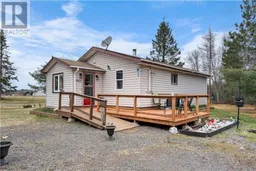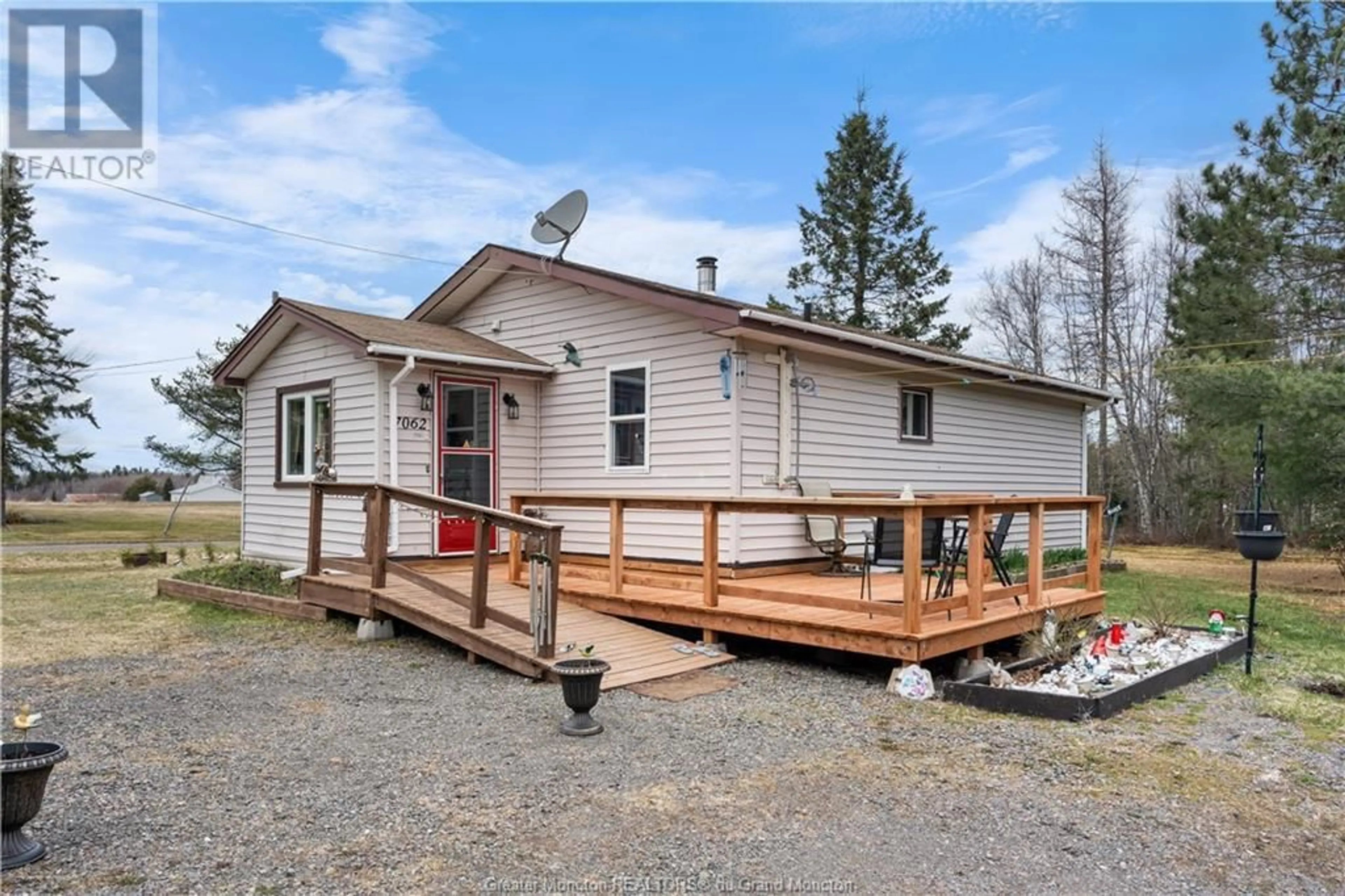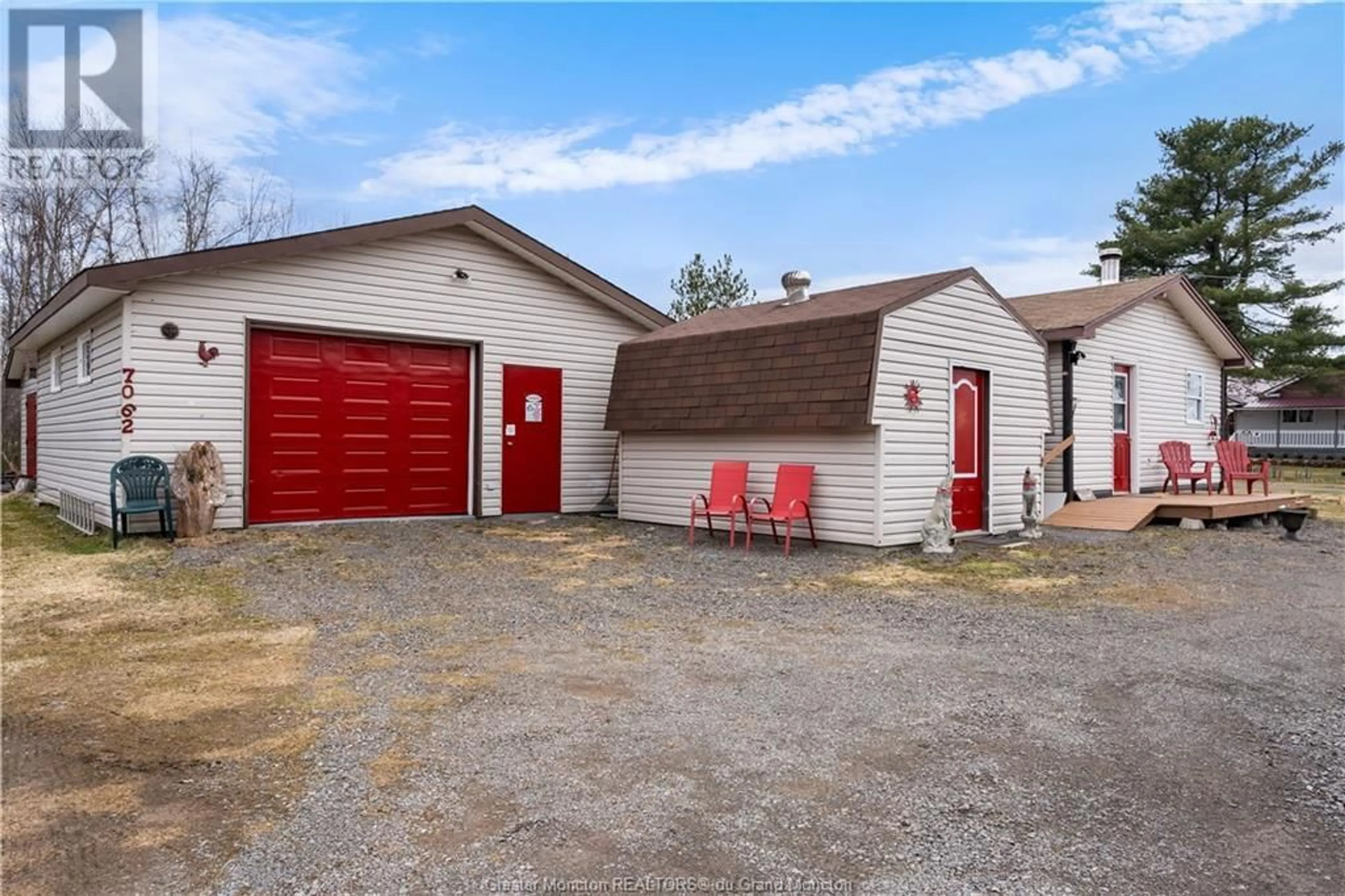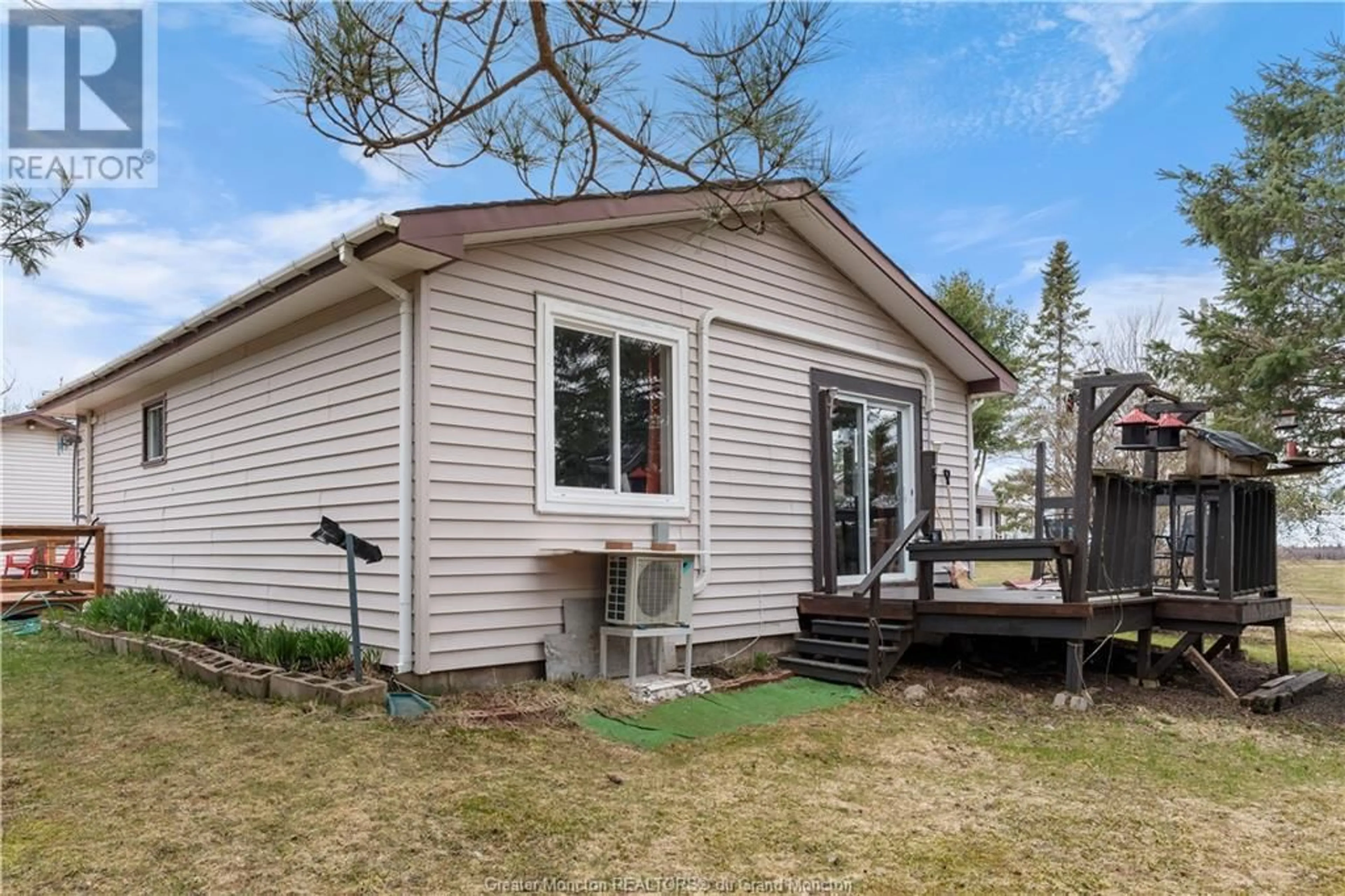7062 Route 126, Adamsville, New Brunswick E4T2E1
Contact us about this property
Highlights
Estimated ValueThis is the price Wahi expects this property to sell for.
The calculation is powered by our Instant Home Value Estimate, which uses current market and property price trends to estimate your home’s value with a 90% accuracy rate.Not available
Price/Sqft$247/sqft
Est. Mortgage$1,159/mo
Tax Amount ()-
Days On Market17 days
Description
Discover Tranquility and Opportunity at 7062 Route 126, Adamsville, Nestled on a sprawling 50-acre estate, just 25 minutes from Moncton Magnetic Hill and Casino, this unique property offers not just a home but a mortgage helper opportunity. The main residence, immaculately maintained, features two cozy bedrooms, a bathroom complete with a jetted tub for ultimate relaxation, and an open concept kitchen and living area. Fresh updates include a new water pump, new cement septic tank and a comfortable new deck. The living rooms patio doors open onto this deck, inviting you to enjoy serene bird watching. Adjacent, the guest house is a fully furnished, complete with appliances, one bedroom, one bathroom, and its own full kitchen and living area. This space is ideal for extended family or as a potential source of rental income. The property also includes a heated garage equipped with a wood stove furnace which you can easily park your car, two storage sheds, and a charming baby barn, offering ample space for all your storage needs or hobbies. Perfect for those seeking peace with the convenience of nearby city life, or investors looking for a versatile property with multiple living options, Great for outdoor lovers with great hunting and fishing spots. 7062 Route 126 is more than a homeit's a gateway to your new life. Contact your Real Estate Agent today to book your private showing. (id:39198)
Property Details
Interior
Features
Main level Floor
Kitchen
13'6'' x 11'11''4pc Bathroom
6'7'' x 5'1''Kitchen
10'0'' x 11'10''Bedroom
12'0'' x 8'1''Exterior
Features
Property History
 43
43


