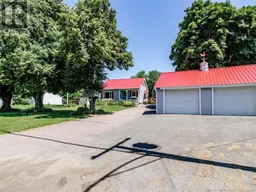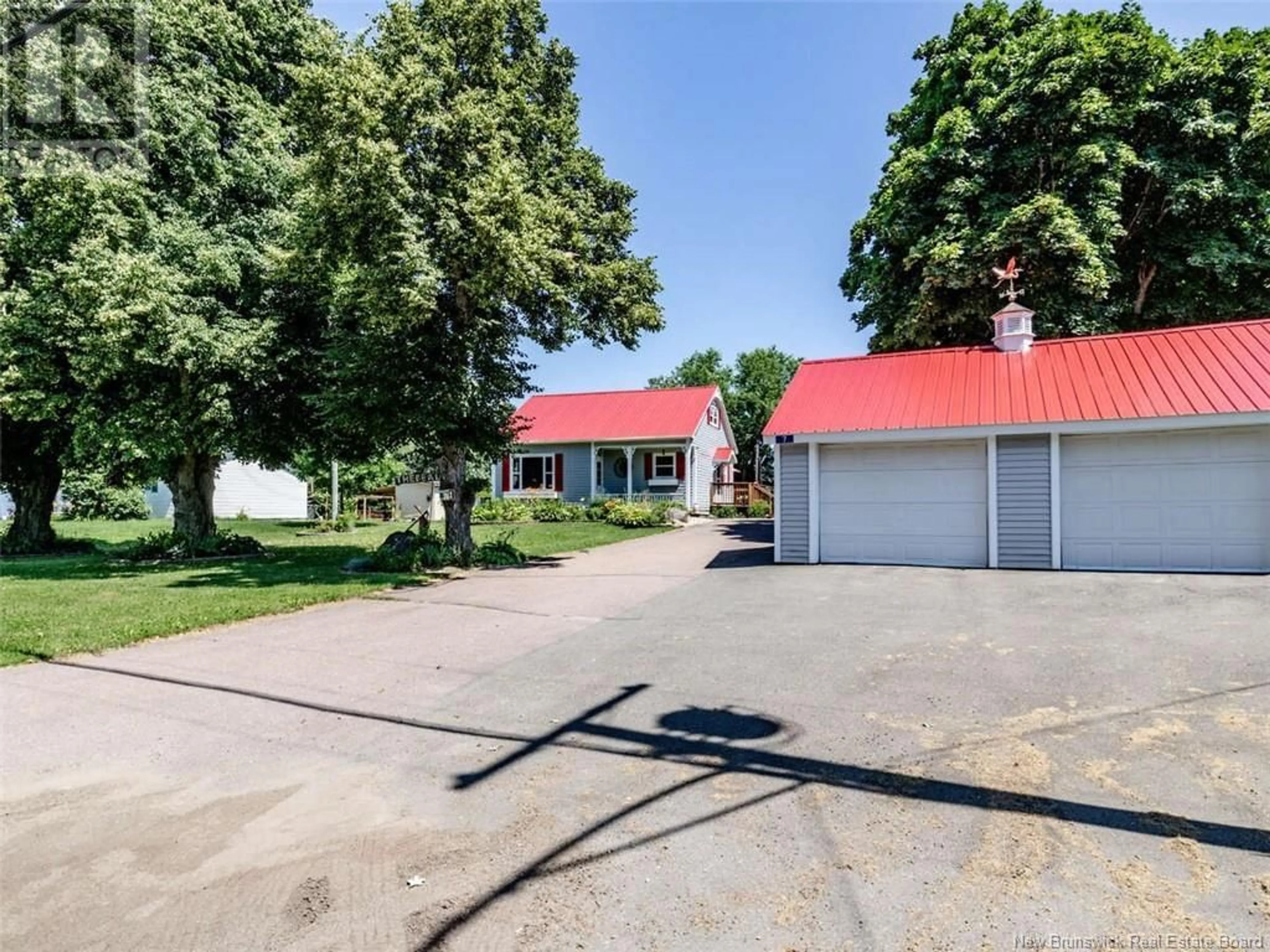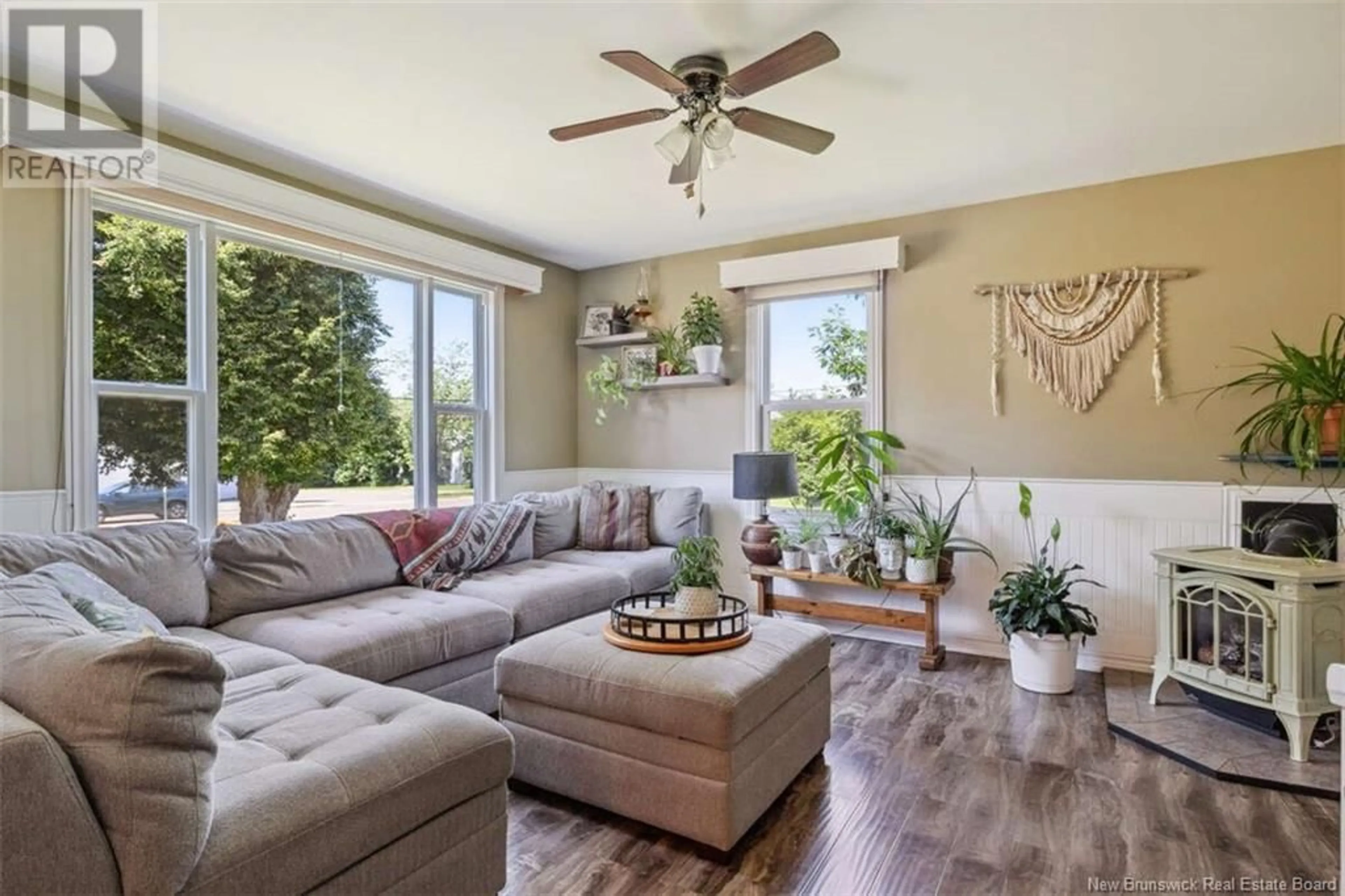7 School Street, Rexton, New Brunswick E4W2E4
Contact us about this property
Highlights
Estimated ValueThis is the price Wahi expects this property to sell for.
The calculation is powered by our Instant Home Value Estimate, which uses current market and property price trends to estimate your home’s value with a 90% accuracy rate.Not available
Price/Sqft$286/sqft
Est. Mortgage$1,439/mo
Tax Amount ()-
Days On Market21 days
Description
For more information, please click on Multimedia button. Welcome to 7 School St, Rexton! Perfect home for a family or a couple. Quiet and safe neighbourhood. This home has had major renovations in the past years, all new plumbing throughout, new central air heat pump with A/C, the basement was just spray-foam insulated, new water pump, all new windows, new metal roof, all new wiring and panel, updated kitchen, new bathroom, new insulation, fresh coat of paint on the exterior of the house, and more. Main level features an entrance with storage space, large kitchen which offers plenty of cabinet space, family room, bedroom, laundry area and a full bathroom. The basement is unfinished but has the potential for a rec room or home gym. Upstairs you will find a large master bedroom with its own half bath, lots of storage. Outside, a large deck with a hot tub. This property features stunning landscaping. The yard is completely fenced in. Located 10 minutes to Saint-Anne hospital, within walking distance to all 3 local schools, restaurants, convenience stores, churches, community centres & beaches. BNB opportunity! (id:39198)
Property Details
Interior
Features
Second level Floor
Office
13'8'' x 8'11''Bath (# pieces 1-6)
3'0'' x 5'8''Primary Bedroom
13'0'' x 14'0''Exterior
Features
Property History
 50
50

