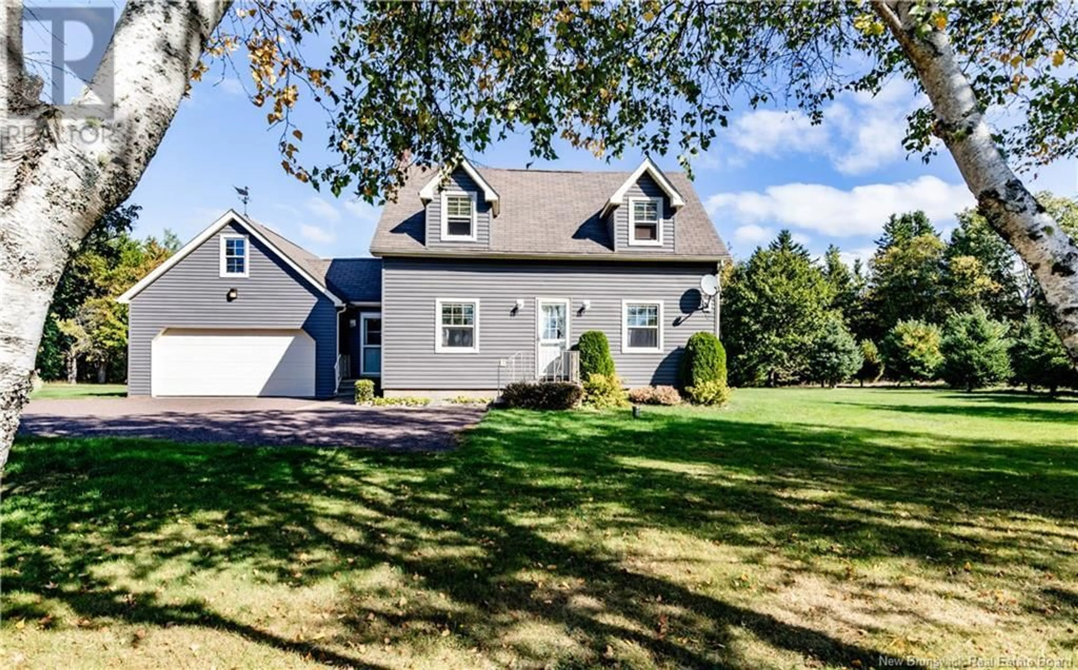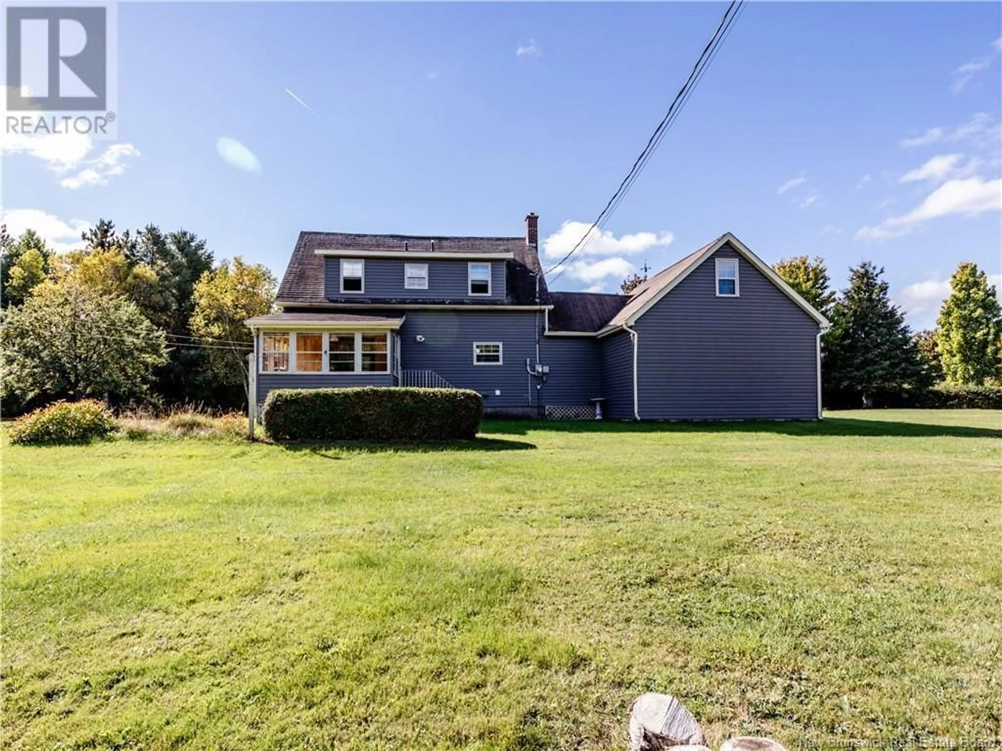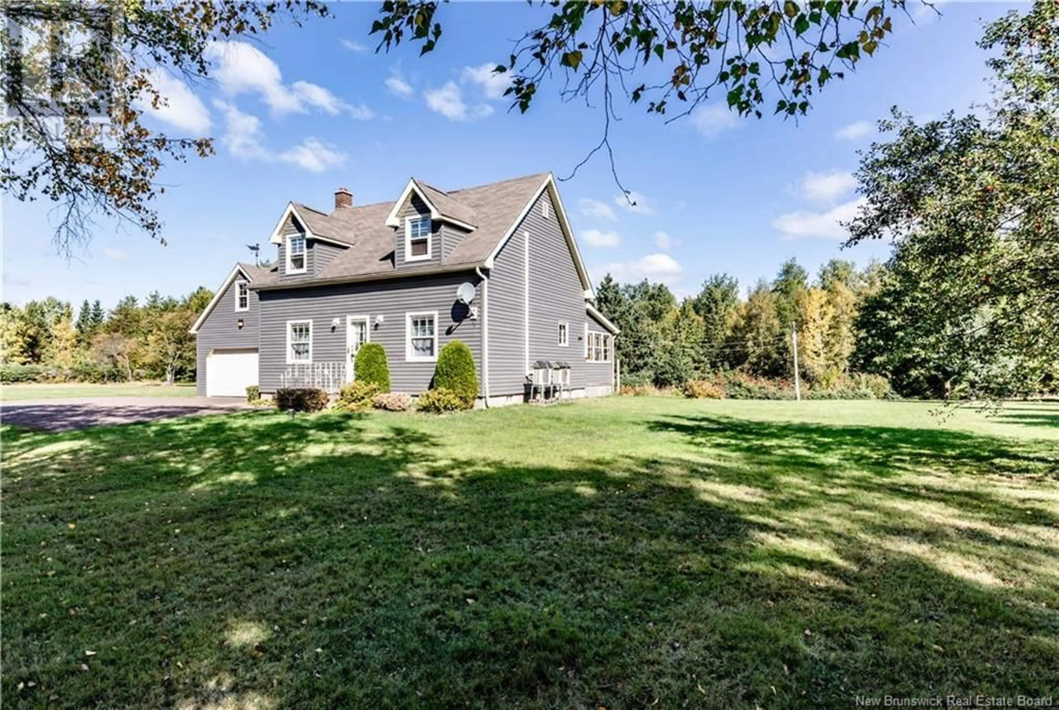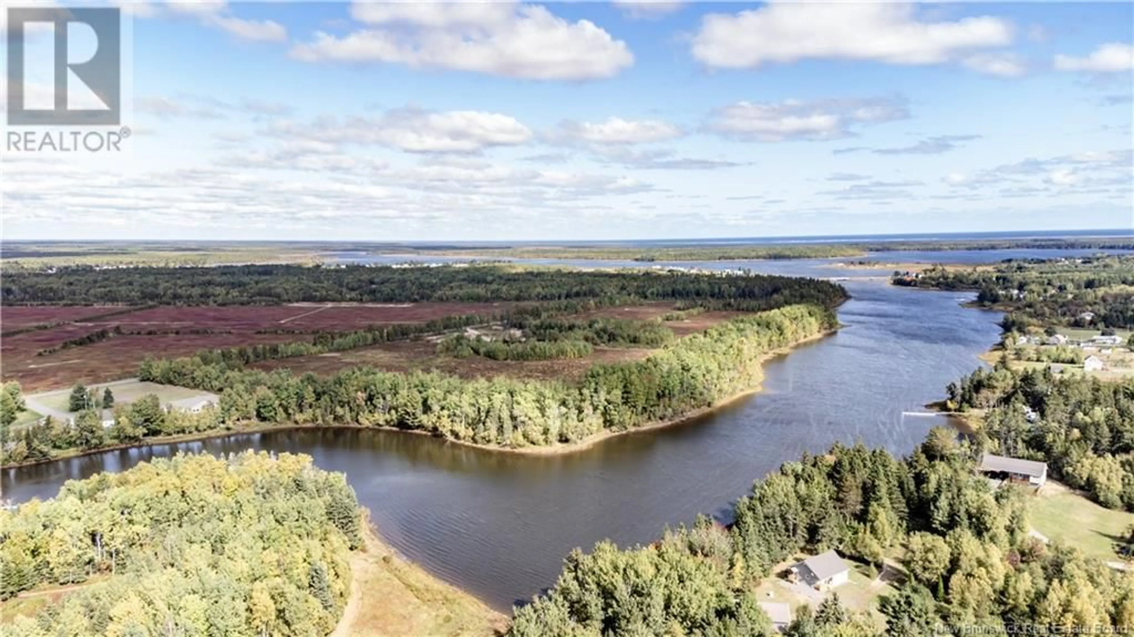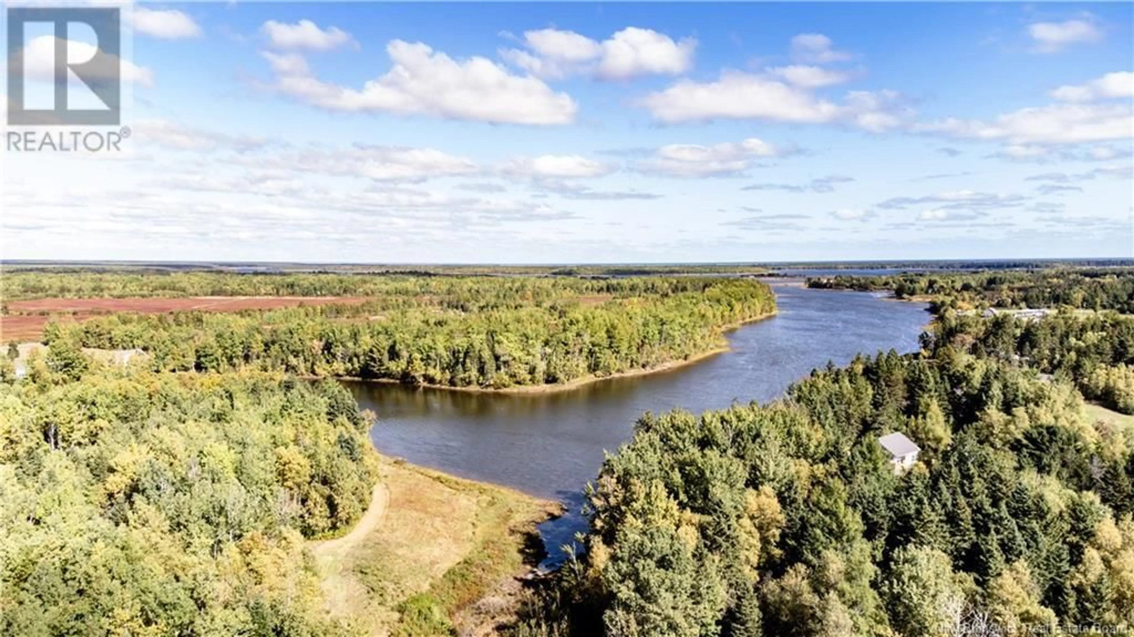695 De la Petite Riviere, Aldouane, New Brunswick E4W5C1
Contact us about this property
Highlights
Estimated ValueThis is the price Wahi expects this property to sell for.
The calculation is powered by our Instant Home Value Estimate, which uses current market and property price trends to estimate your home’s value with a 90% accuracy rate.Not available
Price/Sqft$348/sqft
Est. Mortgage$2,061/mo
Tax Amount ()-
Days On Market2 days
Description
** WATERFRONT // 8.57 ACRES // PRIVATE ** Welcome to 695 De La Petite Riviere, Aldouane. This home sits on 8.57 ACRES OF WATERFRONT LAND!! Are you in the market for a waterfront property? Acreage? Privacy? Look no further! This home mains level offers a spacious entrance area, leading into you living room that features a wood stove for those cold winter nights, on this level you will also find a half bath, laundry, a formal dining room, spacious kitchen with plenty of cabinet space and a sunroom. The upper level consists of a full bathroom along side 2 good size bedrooms, both feature a large amount of closet/storage space. An attached garage gives you the possibility to keep car's, atv's, snowmobiles, gardening equipment or use as a workshop. Loft area on top of the garage giving you additional storage and could easily be finished if the new owner wishes. Outside you will find OVER 8 acres of waterfront land. Possibilities are endless, boat, canoe, kayak, jetski all from your very own backyard! Plenty of trees giving you ample privacy and a taste of nature possibilities are endless, potential business and airbnb options with the additional land. The property has received many upgrades throughout the years, windows, siding, generator hook-up just to name a few! In proximity to restaurants, grocery stores, pharmacies, clinics, community centres, banks, hospitals and many local schools. Roughly 55 minutes to Moncton this place makes it quick and easy to get to a major city. (id:39198)
Property Details
Interior
Features
Second level Floor
Bedroom
12'2'' x 22'8''Bedroom
8'10'' x 22'8''3pc Bathroom
10'6'' x 5'2''
