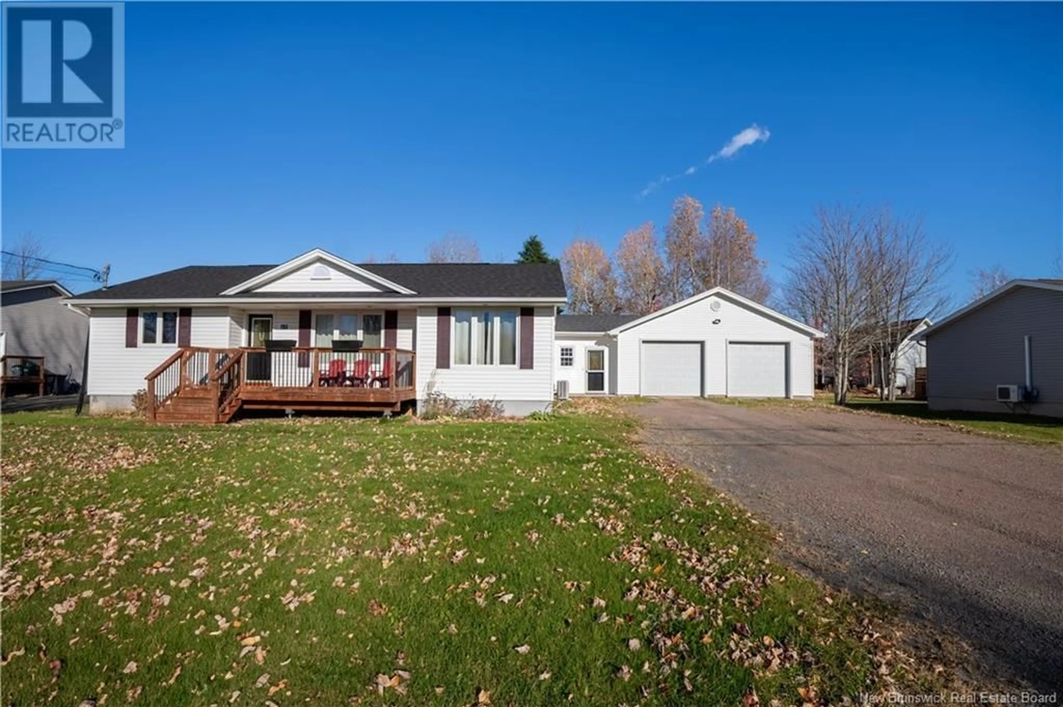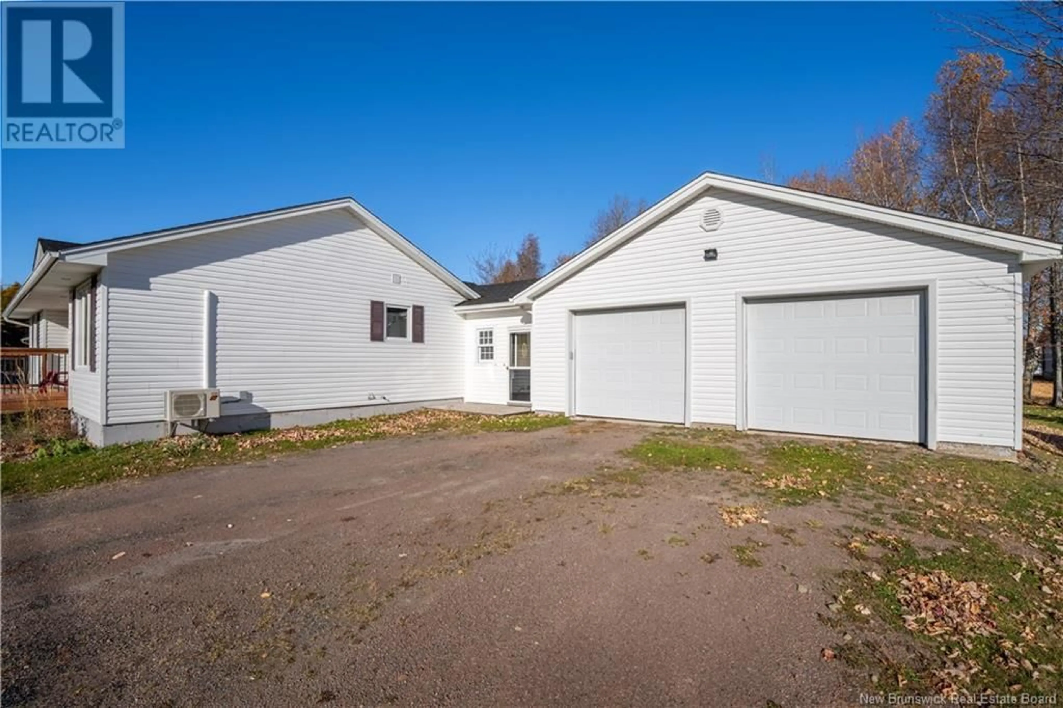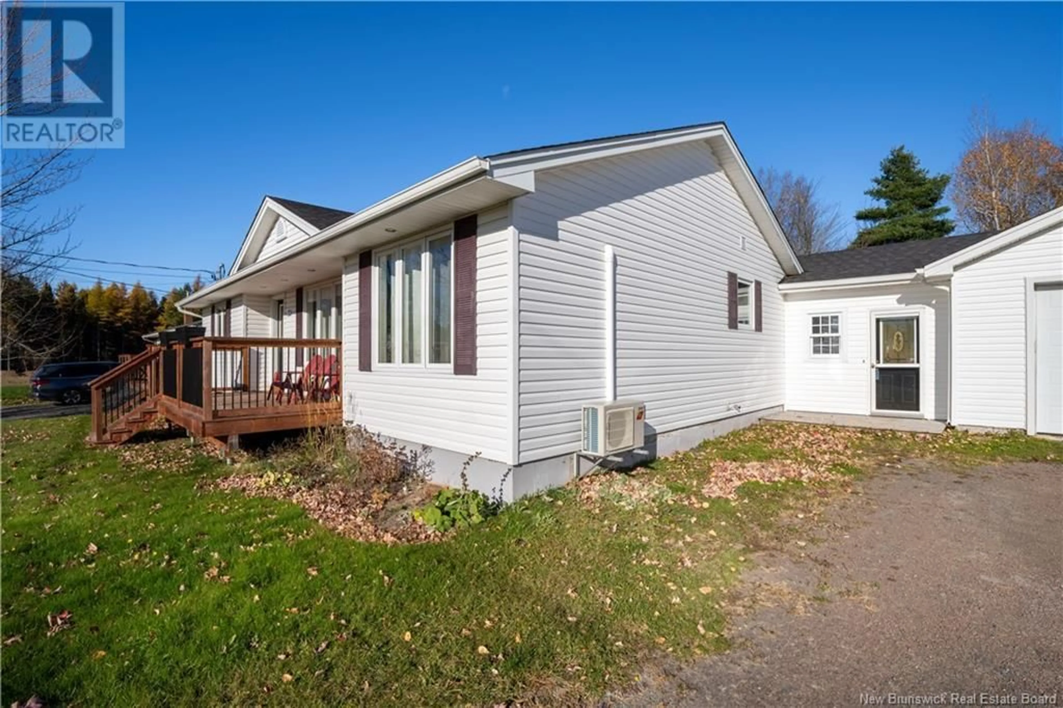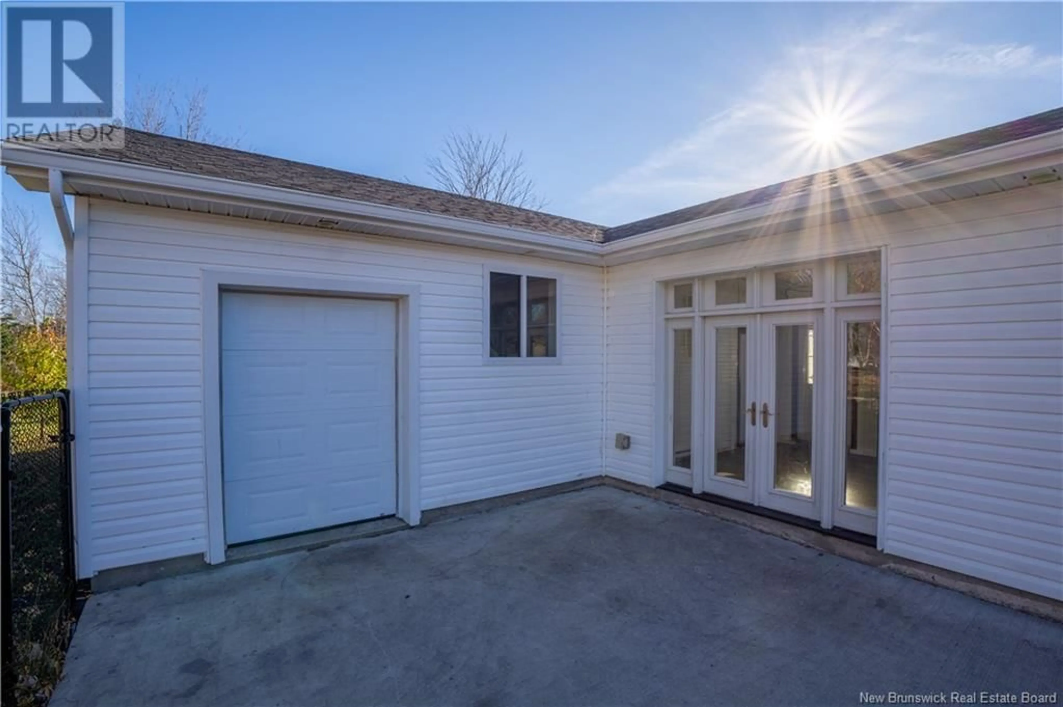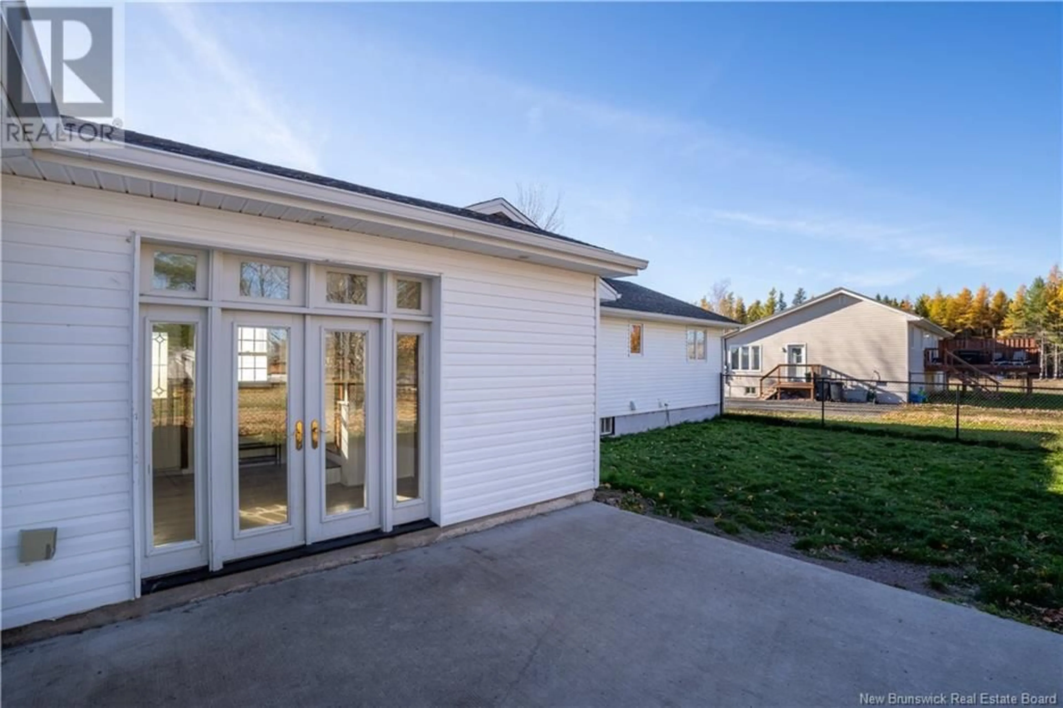69 Acadie Street, Saint-Antoine, New Brunswick E4V1B3
Contact us about this property
Highlights
Estimated ValueThis is the price Wahi expects this property to sell for.
The calculation is powered by our Instant Home Value Estimate, which uses current market and property price trends to estimate your home’s value with a 90% accuracy rate.Not available
Price/Sqft$301/sqft
Est. Mortgage$1,717/mo
Tax Amount ()-
Days On Market75 days
Description
Discover your dream home in Saint-Antoine, New Brunswick where spacious design and functional elegance meet. One standout feature is the double attached garage, which is connected to the main living area through an impressively large mudroom. This mudroom provides ample space for storage, coats, shoes, and all your outdoor gear, serving as the perfect transition between the garage and the house, while keeping everything organized and accessible. Inside, youll find three generously sized bedrooms filled with natural light, alongside a pristine 4-piece bathroom designed for comfort and convenience. The heart of this home is undoubtedly the oversized kitchenan ideal space for cooking, gathering, and entertaining. With extensive countertops, plentiful cabinetry, and a walk-in pantry, this kitchen is set up for both everyday use. The lower level opens up to a world of potential. With a finished bathroom already in place, the basement offers a spacious layout that could easily accommodate an in-law suite, a guest area, or a recreational space. This flexibility makes it ideal for growing families, multi-generational living, or even a rental setup for added income. Set on a peaceful property with a welcoming atmosphere, this home is ready to offer you both space and comfort. Perfect for those looking to blend practicality with charm, this Saint-Antoine gem is ready for its next owners to make it their own. (id:39198)
Property Details
Interior
Features
Basement Floor
3pc Bathroom
10'2'' x 11'9''Recreation room
21'4'' x 24'9''Storage
6'11'' x 13'7''Bedroom
11'9'' x 11'1''Exterior
Features
Property History
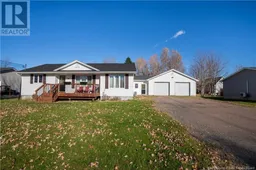 31
31
