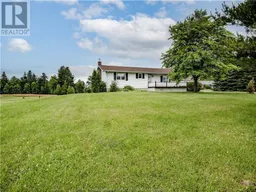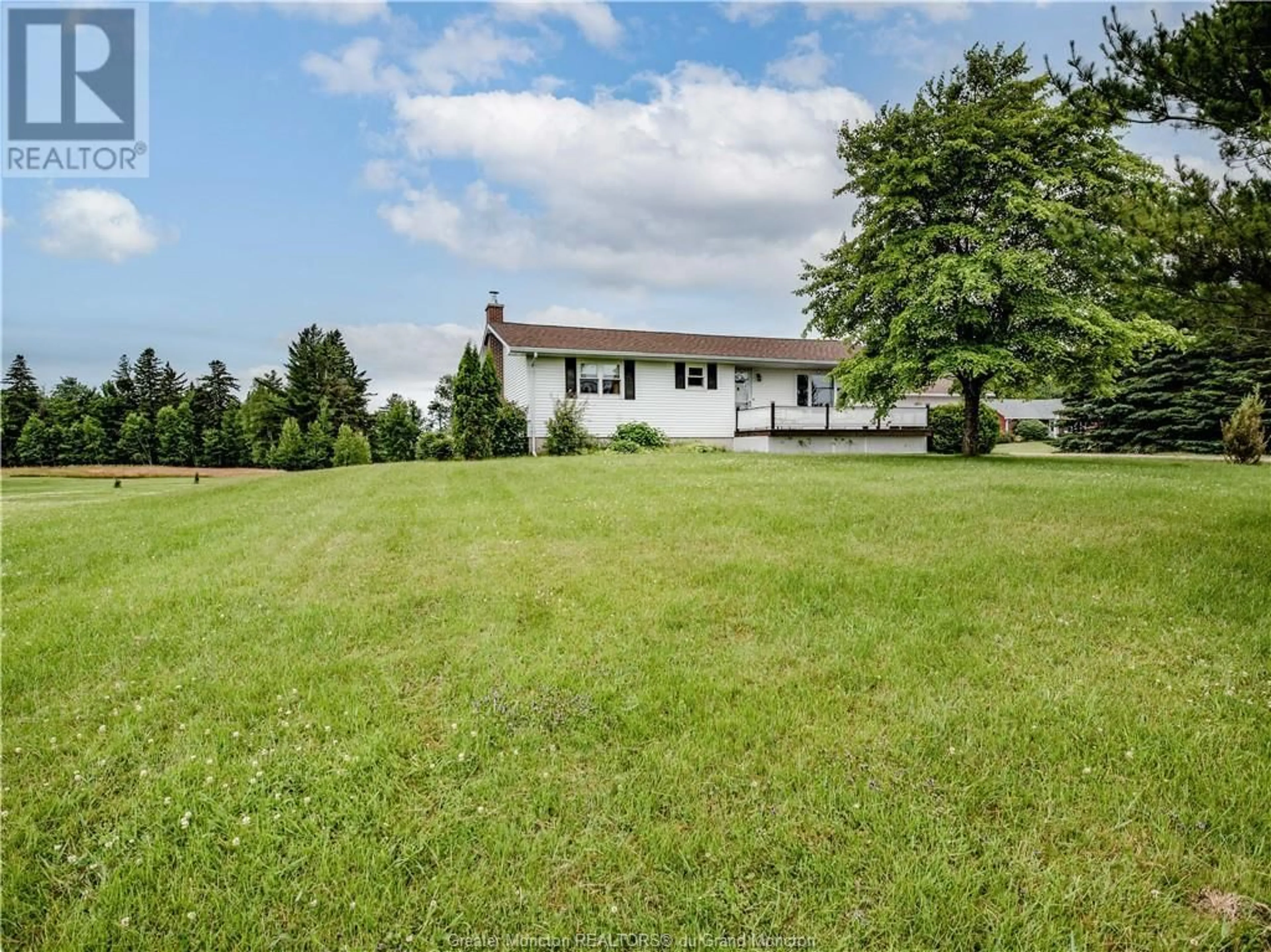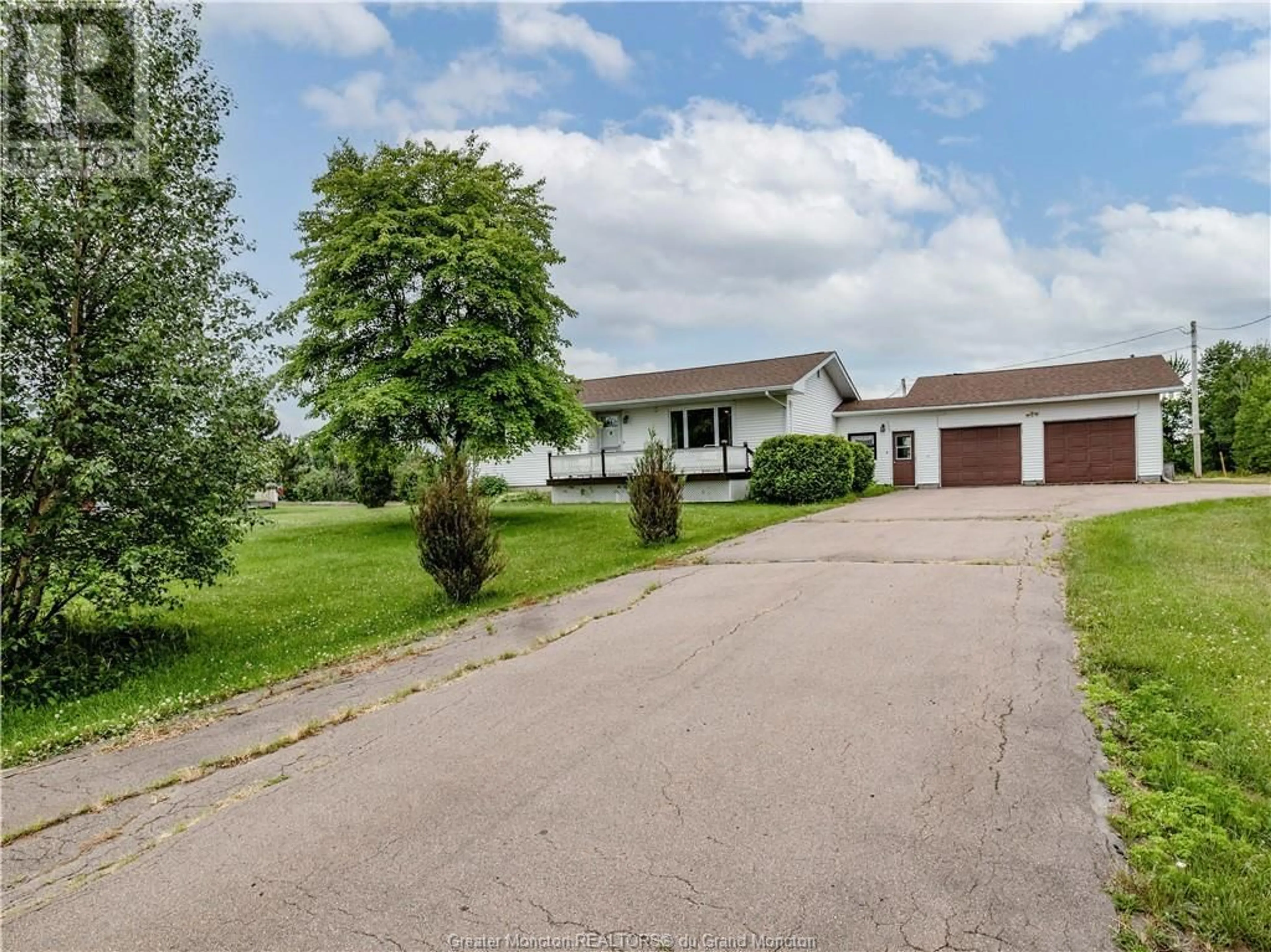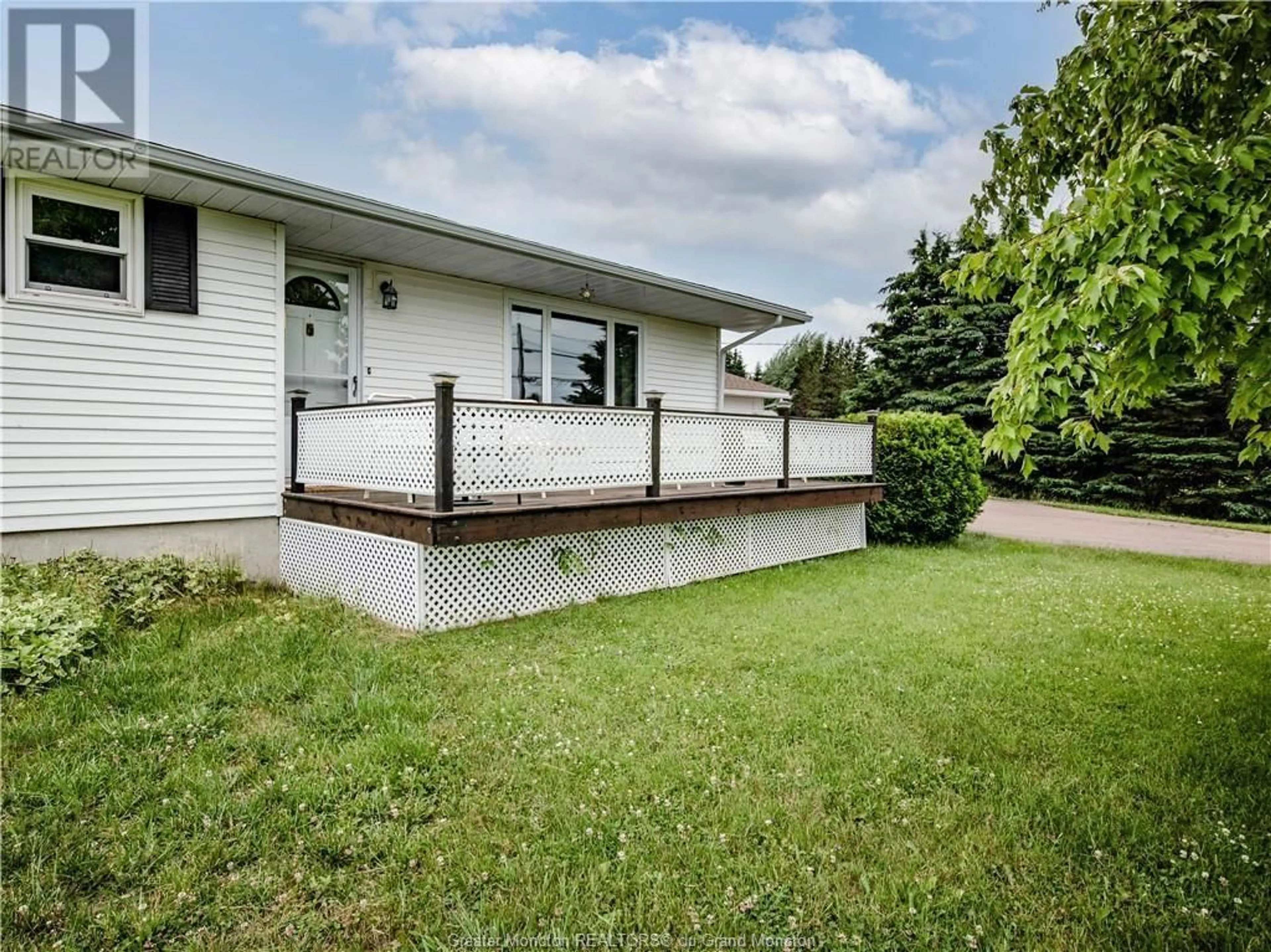6842 Route 134, McIntosh Hill, New Brunswick E4S4L6
Contact us about this property
Highlights
Estimated ValueThis is the price Wahi expects this property to sell for.
The calculation is powered by our Instant Home Value Estimate, which uses current market and property price trends to estimate your home’s value with a 90% accuracy rate.Not available
Price/Sqft$256/sqft
Days On Market3 days
Est. Mortgage$1,280/mth
Tax Amount ()-
Description
Are you looking to enjoy the peace and quite of country living with all the amenities of a large town? McIntoch Hill, located just minutes from Bouctouche, is the place for you. This 3 bedroom, 1 bath home full of natural light and partially finished full basement offers a large front porch and huge rear enclosed sunporch off the kitchen, perfect for entertaining or enjoying your coffee while deer or bird watching. Enter through the large living room into the inviting eat-in kitchen with plenty of counter and cupboard space, the counter top stove and wall oven remove the need for uncomfortable bending over. Huge primary bedroom includes walk in closet. With a dual heat pump on each level and wood Furnace make it easy to keep the home warm in the winter and cool in the summer. Upgrades include hookup for stackable laundry on main floor (2022) well injector, cold water tank, water pump (2022) toilet (2023). Inside entry to the extra deep 2 car garage with attached workshop and additional storage room. Located just 3 minutes from downtown Bouctouche with shopping, grocery, restaurants, liquor store and more and only 10 minutes from Irving Eco Centre, Bouctouche Dunes and free beach. Less then 30 minutes to Shediac and 40 minutes to Moncton with easy and close highway access. With just under 2 acres of land, be sure to call your local Real Estate Agent and book your private viewing today. (id:39198)
Property Details
Interior
Features
Basement Floor
Other
11.10 x 22.1Other
11.10 x 20.2Utility room
20.4 x 11.10Other
21.8 x 14.0Exterior
Features
Parking
Garage spaces 2
Garage type Attached Garage
Other parking spaces 0
Total parking spaces 2
Property History
 33
33


