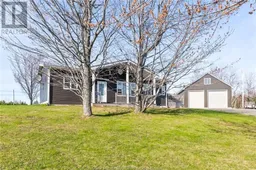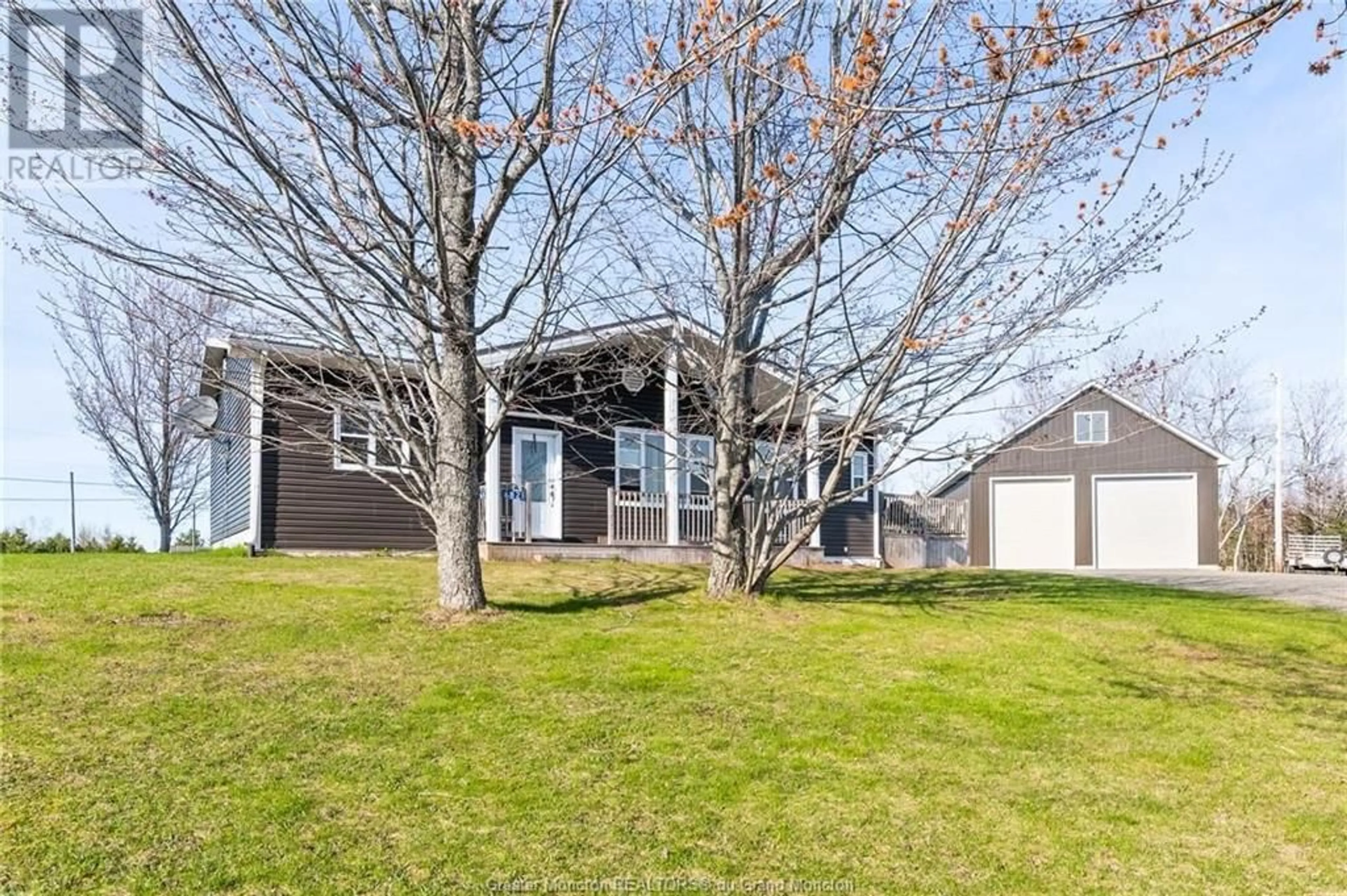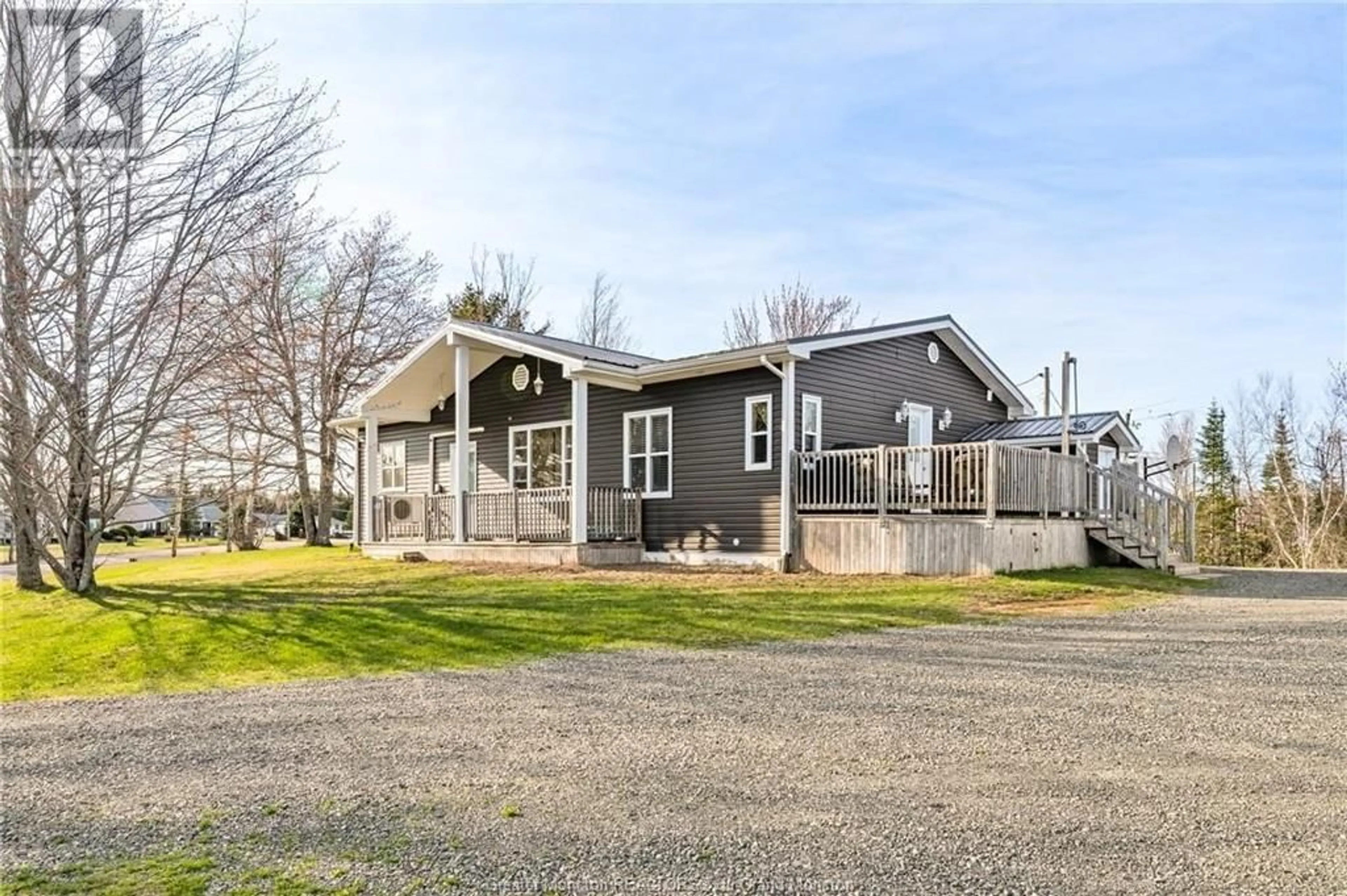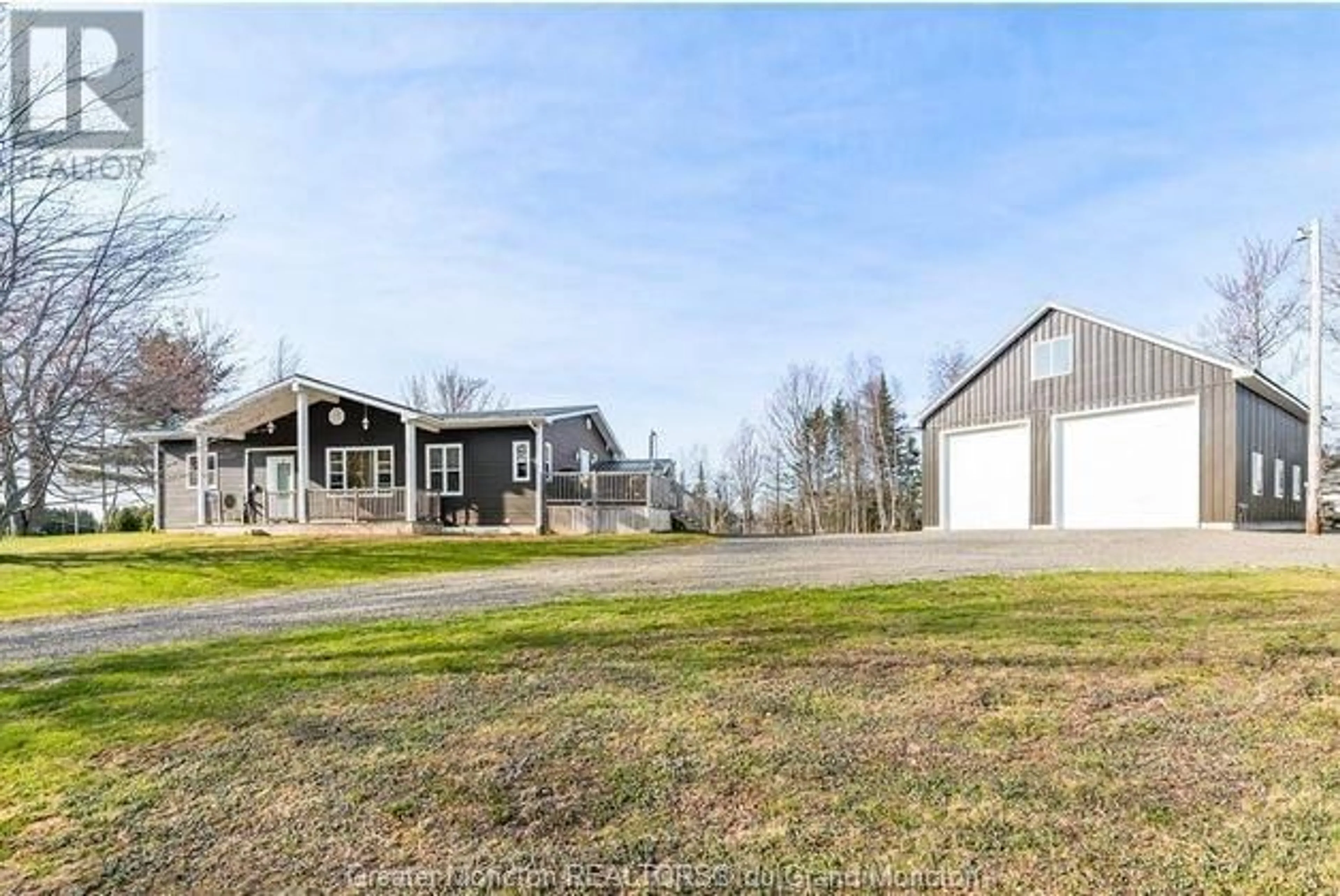6821 Route 134, Bouctouche, New Brunswick E4S4L2
Contact us about this property
Highlights
Estimated ValueThis is the price Wahi expects this property to sell for.
The calculation is powered by our Instant Home Value Estimate, which uses current market and property price trends to estimate your home’s value with a 90% accuracy rate.Not available
Price/Sqft$372/sqft
Est. Mortgage$2,061/mo
Tax Amount ()-
Days On Market30 days
Description
Potential Potential!! This Unique style home is a must to see!! This bungalow has so much to offer... beautiful bright eat in kitchen with open concept to livingroom, 3 good size bedrooms, 4pc bathroom. Mini split up and down for heating and cooling. Main level has been freshly painted. Separate side entrance to finished basement has great IN LAW SUITE POTENTIAL!!! Cute and cosy kitchen is already set up with fridge and stove, large family room, 2 pc bath, office, loads of storage and non conforming bedroom. Home is set up for Generator, New septic approx 6 years ago, siding, metal roof and deck in 2017, windows 2013. Large corner lot with circular driveway. Let's talk about the amazing garage..... 30X40 3 DOOR DETACHED GARAGE WITH PINE WOOD FINISHED LOFT FOR extra living space....built in 2021 this amazing garage is finished with metal siding inside and out with 14 ft ceiling. Cost of garage is approx $200,000!!! Already set up to place 2 hoist, set up for mini split and has plug in for electric car chargers, plug in for camper/RV and much more.....5 minutes to beaches, 3km to Irving Park and Marina, 2.7 km to Bouctouche. English and French schools. A must to see call today for more details or to view. (id:39198)
Property Details
Interior
Features
Basement Floor
Bedroom
17'8'' x 13'11''2pc Bathroom
6'10'' x 2'7''Storage
11'5'' x 12'0''Office
7'10'' x 7'1''Exterior
Features
Property History
 40
40


