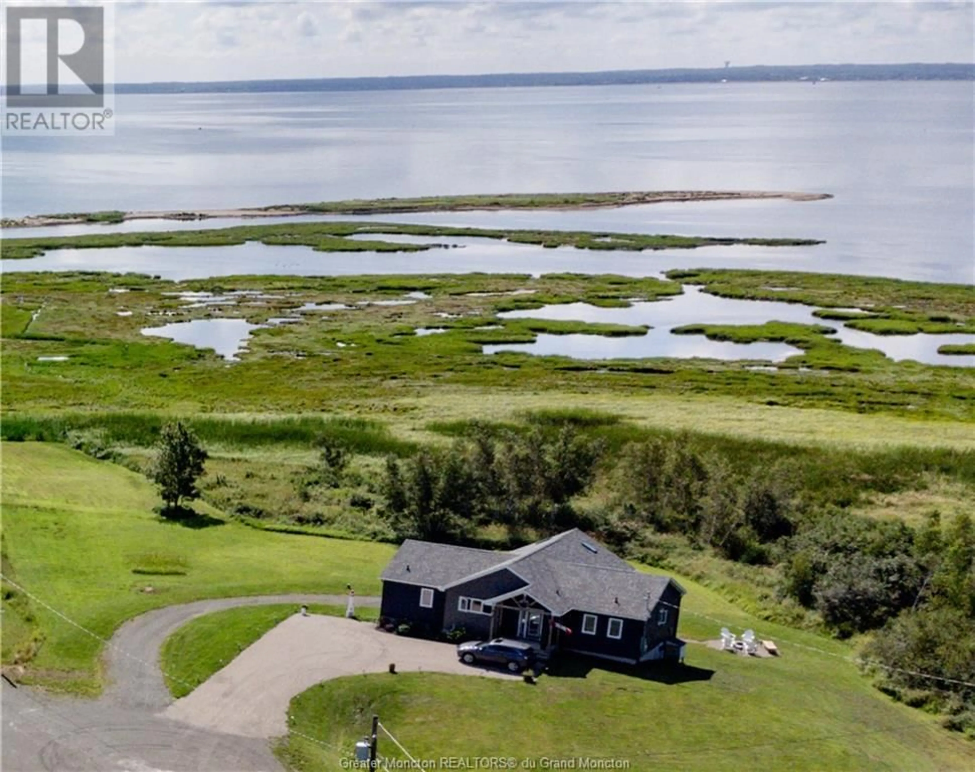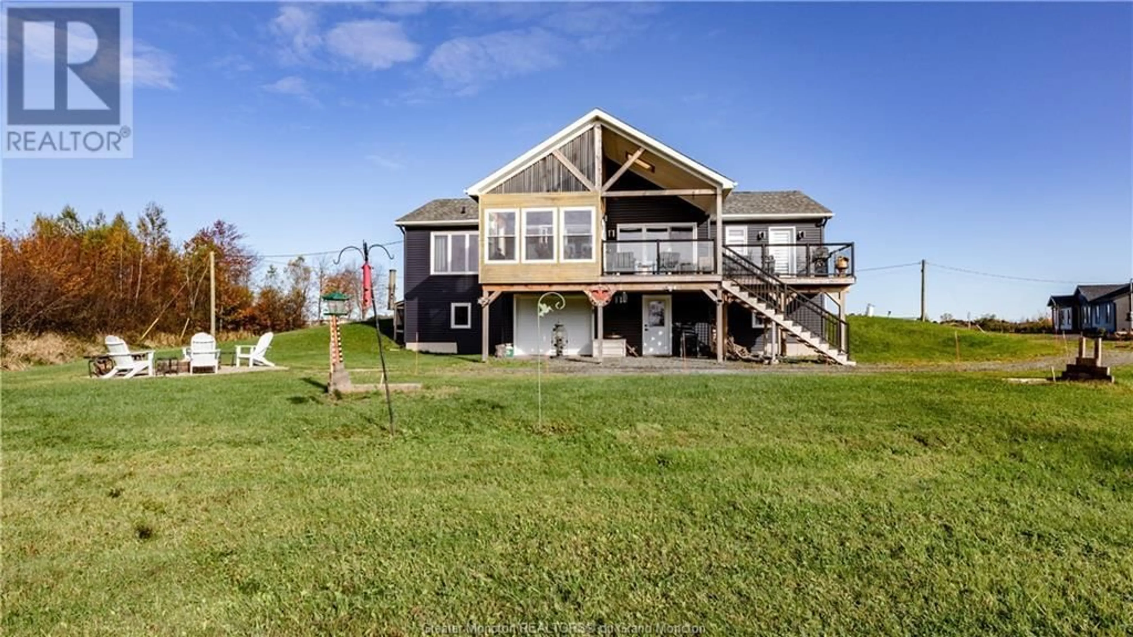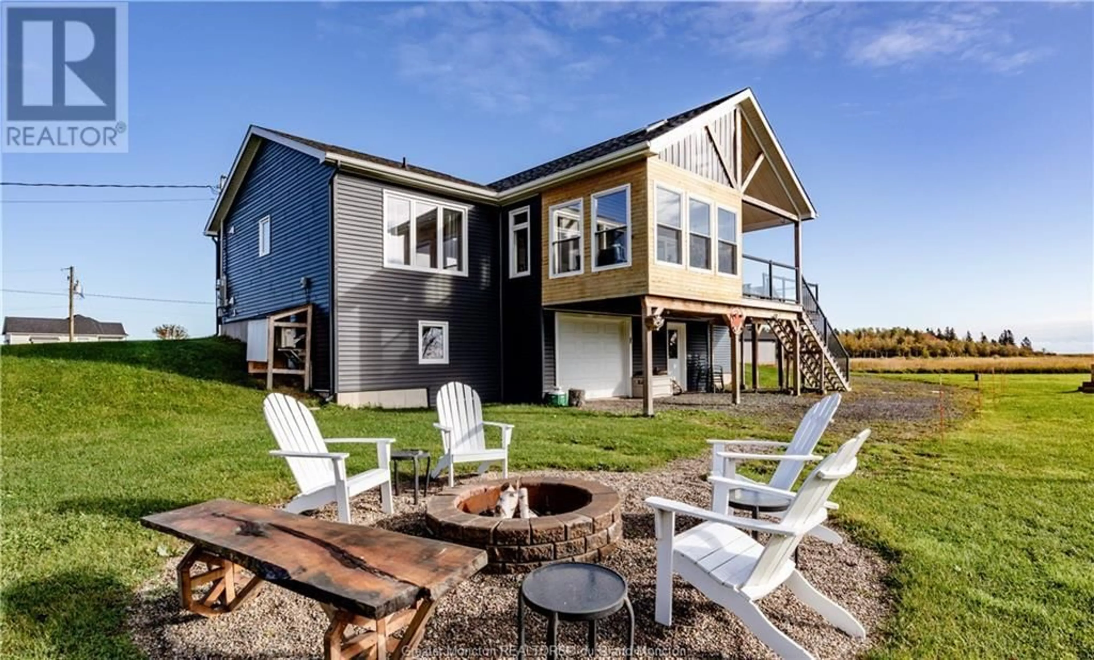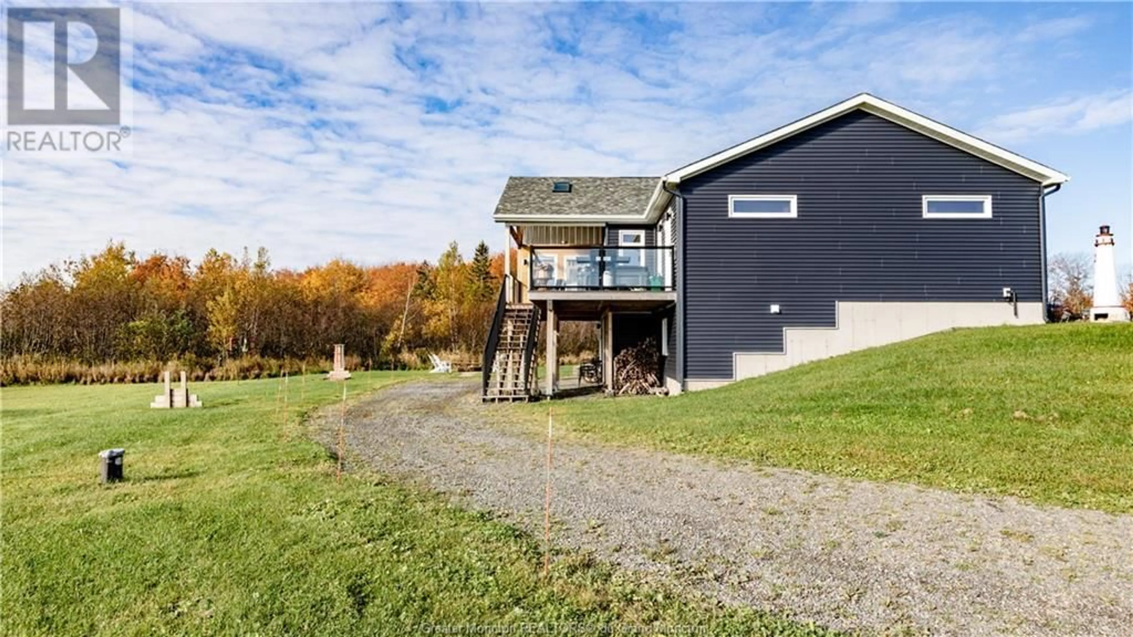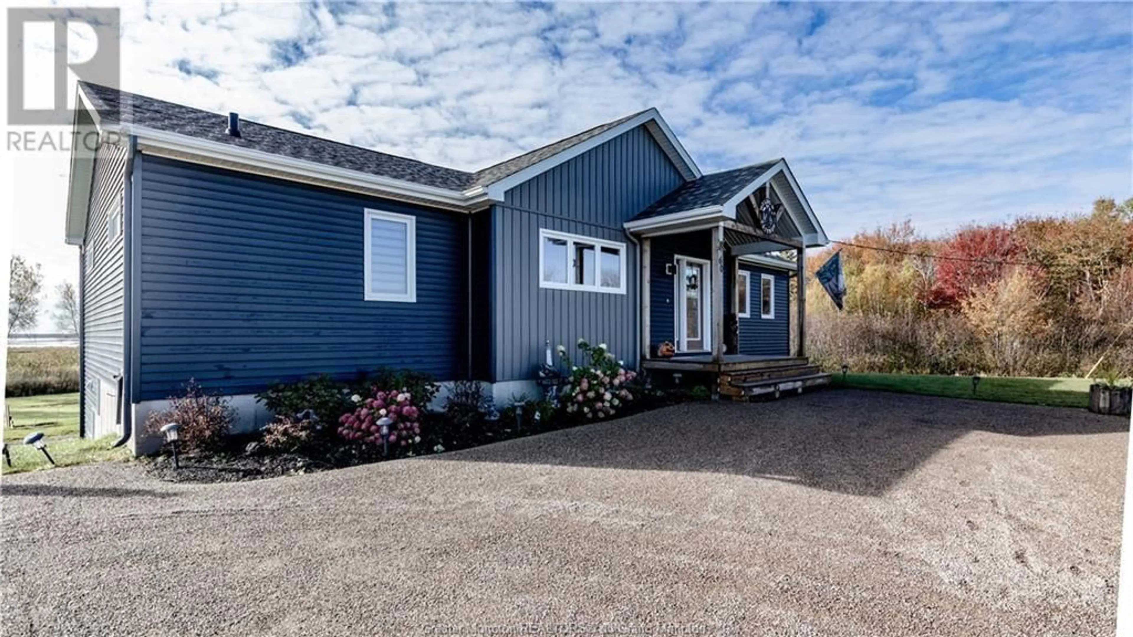60 Normand, Grande-Digue, New Brunswick E4R0C2
Contact us about this property
Highlights
Estimated ValueThis is the price Wahi expects this property to sell for.
The calculation is powered by our Instant Home Value Estimate, which uses current market and property price trends to estimate your home’s value with a 90% accuracy rate.Not available
Price/Sqft$489/sqft
Est. Mortgage$2,920/mo
Tax Amount ()-
Days On Market132 days
Description
**ATLANTIC LUX HOME WARRANTY** Welcome to 60 Normand Grande-Digue, this home sits on a nice corner lot at the end of a quiet street offering STUNNING water views. The main level features a spacious entrance, a spacious kitchen with large island the ideal spot to entertain friends and family. On this level you will find an open concept with slightly vaulted ceilings featuring the living room with mounted Television and electric fireplace along side a formal dining area. From here you will be able to gain access to your 3 season sunroom giving you a panoramic view of the bay. This level is completed with a full bathroom, a pantry area, 3 good size bedrooms, the primary having its own private ensuite and a walk-in closet. The lower level has been drywalled and insulated giving the new buyers the possibility to add their own touch and liking. The lower level features a garage door, ideal for storing cars, lawn care equipments, ATVs, snowmobiles and gardening tools. Located near Shediac and local beaches were a huge variety of tourist attractions and activities awaits such as but not limited to, boating, canoe, kayak, walking trails, multiples amenities at your fingertips such as restaurants, convenience stores, clinics, pharmacies, schools, financial institutions and much more! 25 minutes to Moncton a major commerce area where big retails brands such as Costco awaits! Hospitals & universities a short distance away! **LAWN TRACTOR, SNOWBLOWER, KITCHEN TABLE SET INCLUDED** (id:39198)
Property Details
Interior
Features
Main level Floor
Bedroom
10'5'' x 8'11''3pc Bathroom
8'8'' x 8'2''Bedroom
11'2'' x 10'8''Other
10'10'' x 5'4''Exterior
Features
Property History
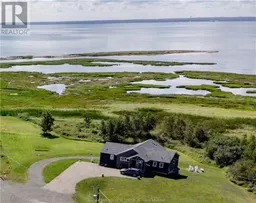 36
36
