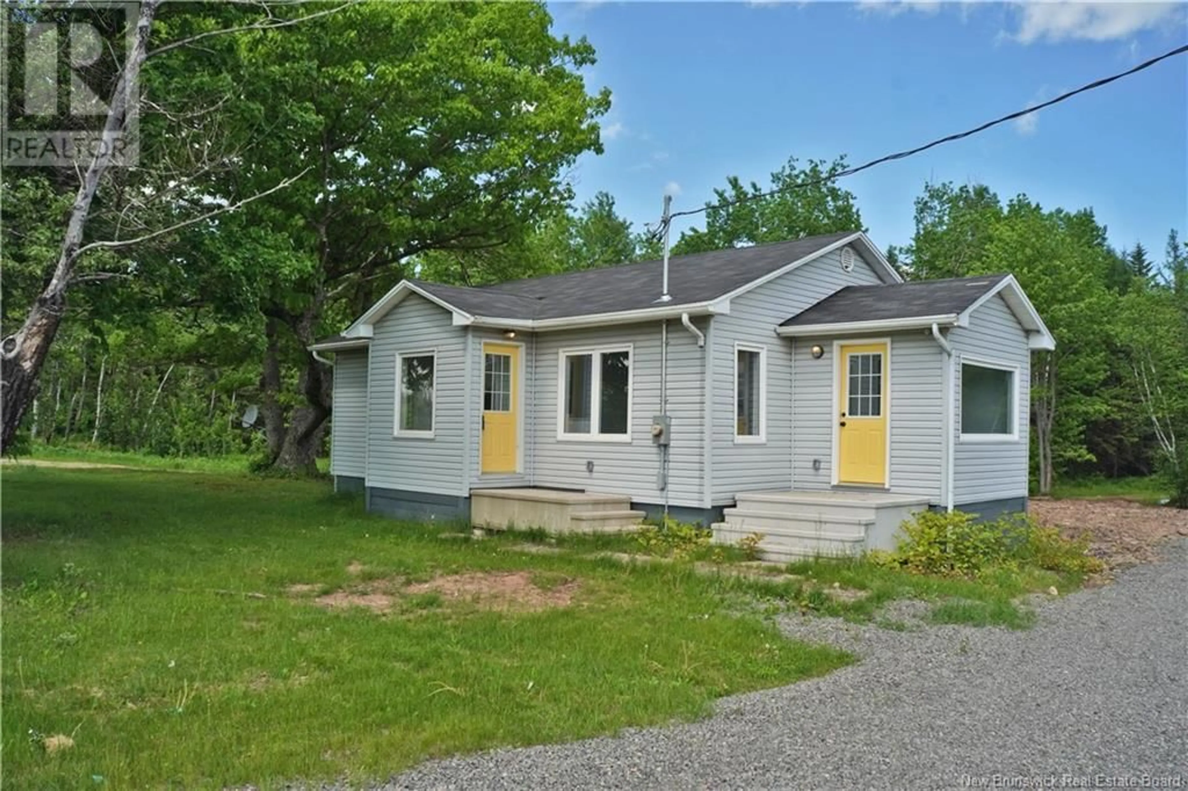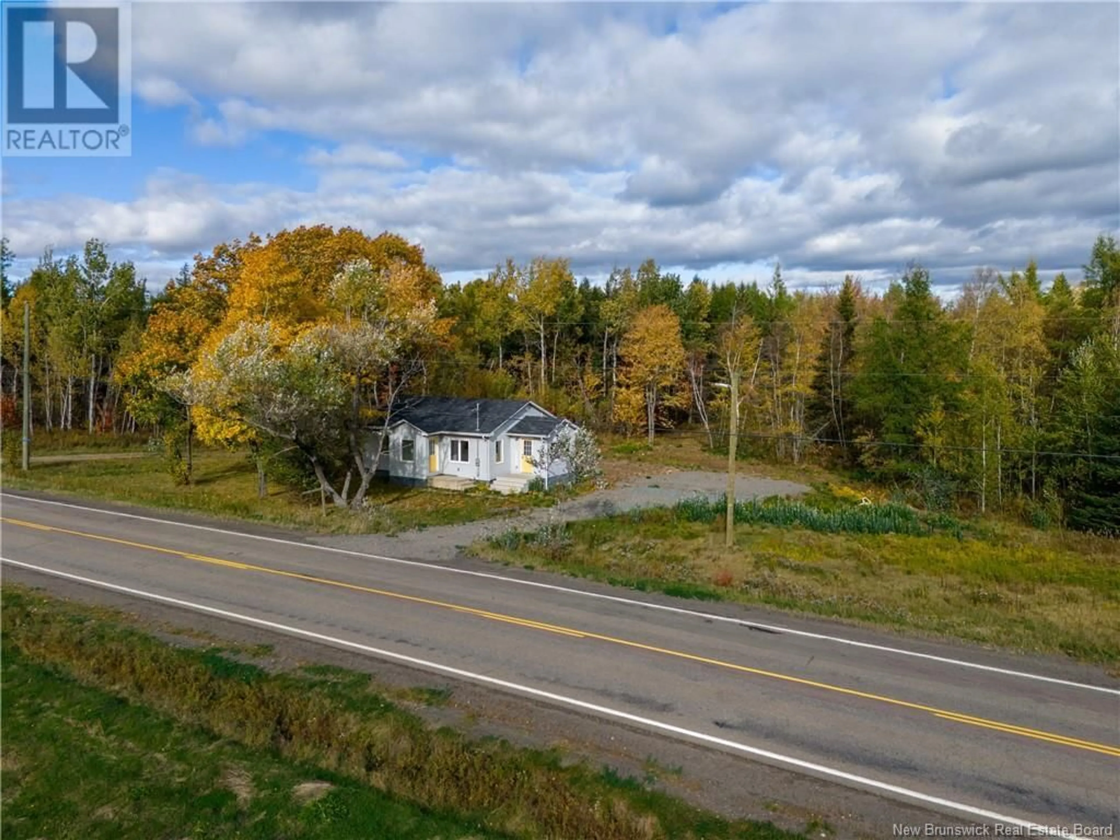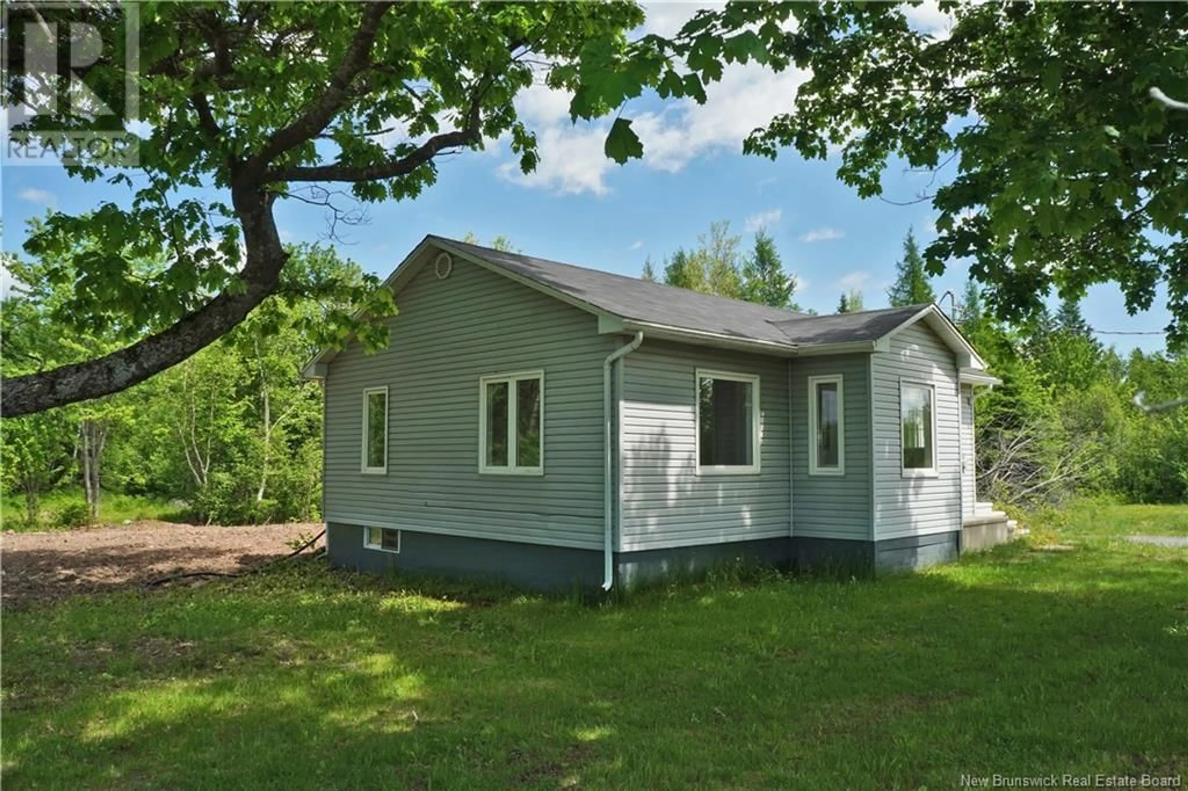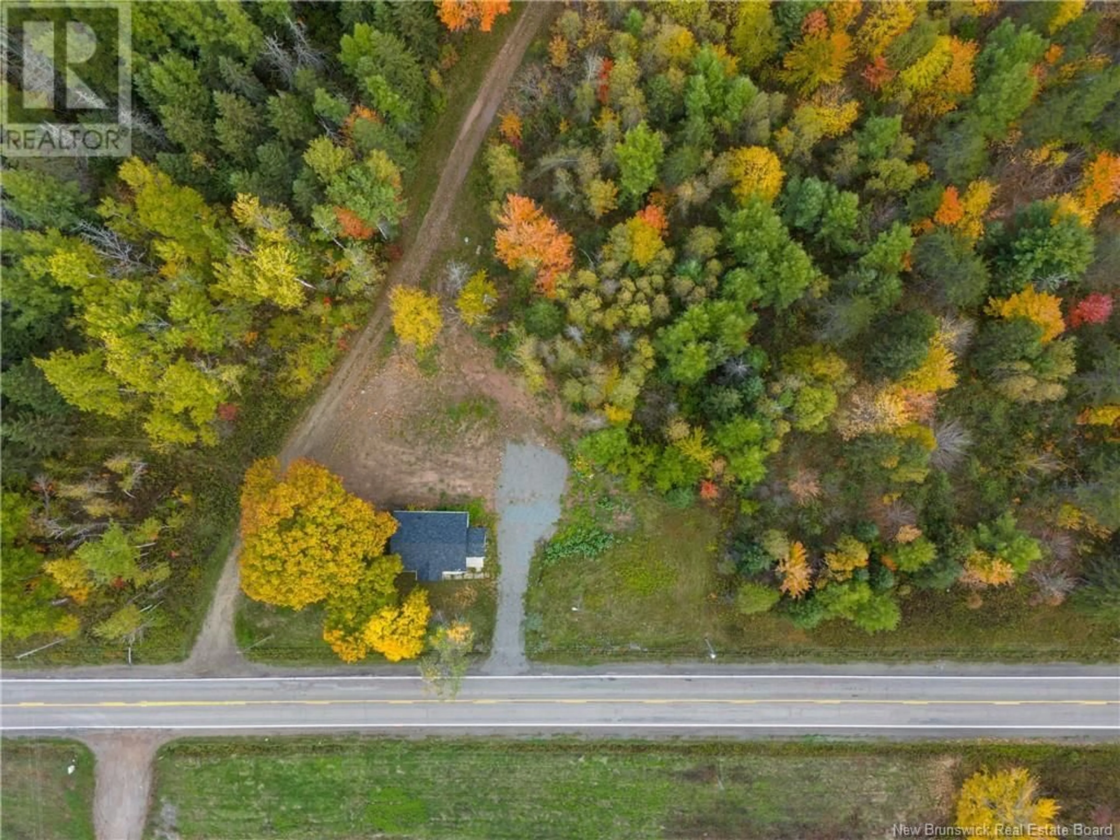5979 Route 126, Birch Ridge, New Brunswick E4T2B9
Contact us about this property
Highlights
Estimated ValueThis is the price Wahi expects this property to sell for.
The calculation is powered by our Instant Home Value Estimate, which uses current market and property price trends to estimate your home’s value with a 90% accuracy rate.Not available
Price/Sqft$262/sqft
Est. Mortgage$923/mo
Tax Amount ()-
Days On Market2 days
Description
Turn-key 2 bedroom home on 1 acre! Welcome to 5979 route 126, the perfect home to start your life in the country! Two entries with a bright and sunny foyer AND a mudroom with brand new laundry hookup. A brand new white eat-in kitchen and a huge living room provide tons of space to entertain guests. All of the important things are done here, with recent upgrades including the entire plumbing system: a new drilled well, new septic system with a concrete tank and a septic field, new owned hot water tank, submersible pump, and pressure tank, new drainage tile in basement, new sump pit and pump, and all new plumbing and drainage. Electrical system is also completely redone, with a new mast and meter, new 200amp panel, complete rewiring, fixtures, and baseboard heating system throughout. Outside, a new roof and a fresh gravel driveway. Other upgrades include: new bathroom with all new fixtures, new flooring throughout the house, and the house has newer (but not recently changed) vinyl windows and vinyl siding. TONS OF STORAGE including a large, open basement, and a full attic loft accessible by stairs! The land is freshly subdivided, almost half cleared, and the rest is a beautiful mix of trees. Less than 30 minutes to Costco, Walmart, hardware stores, and grocery stores! (id:39198)
Property Details
Interior
Features
Main level Floor
Laundry room
7'8'' x 9'9''Foyer
7'11'' x 4'0''Living room
17'2'' x 12'11''Kitchen
13'9'' x 12'11''Exterior
Features
Property History
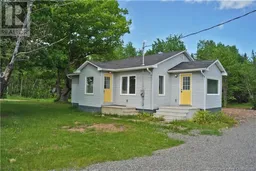 39
39
