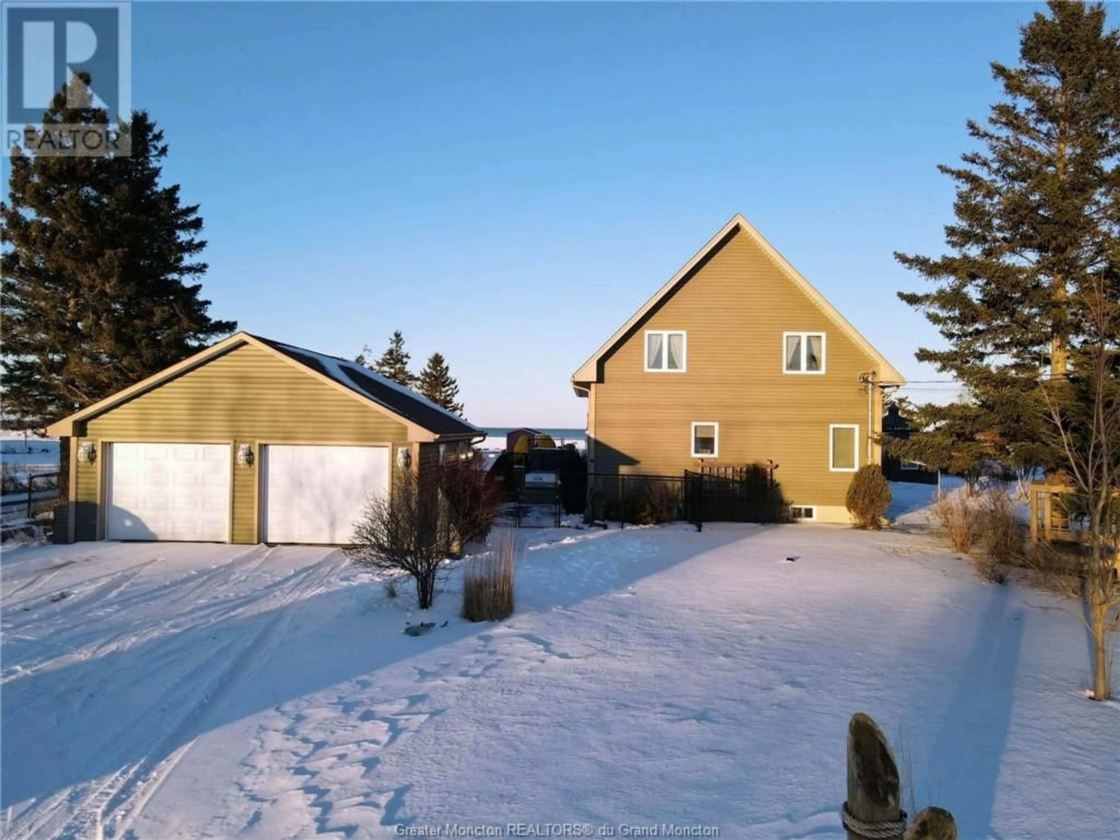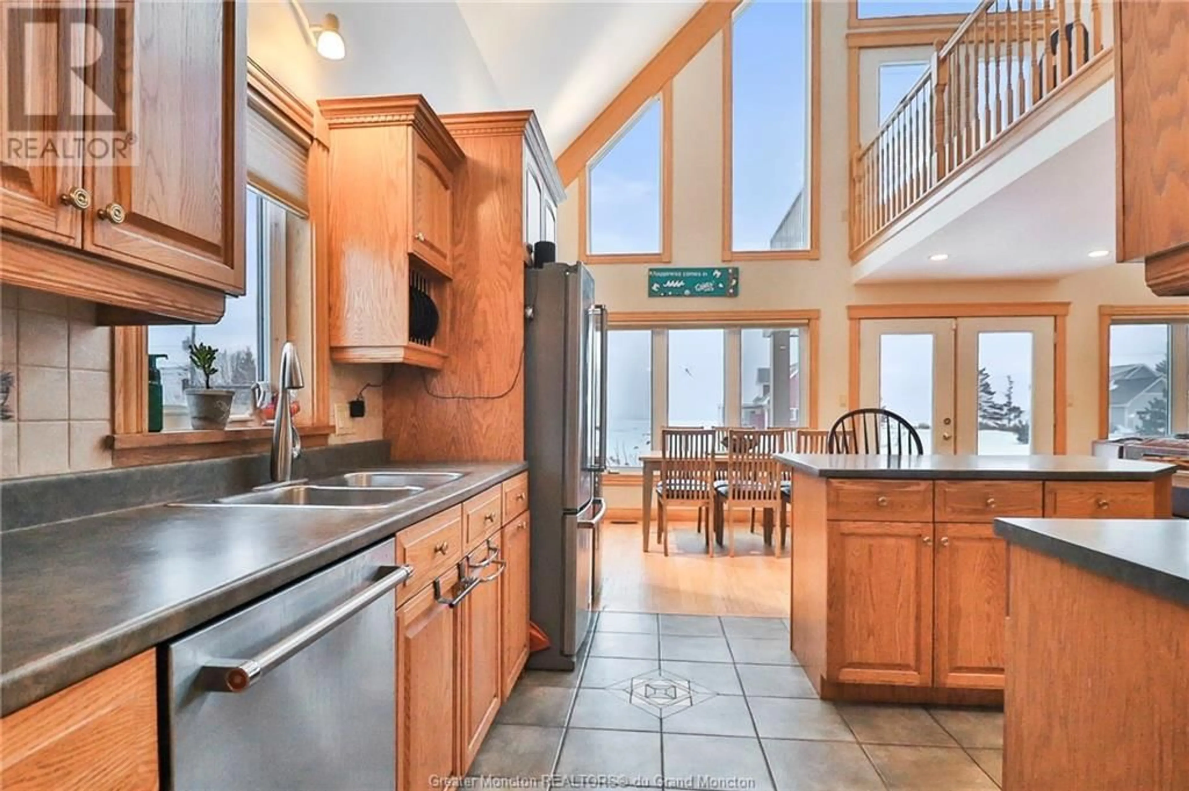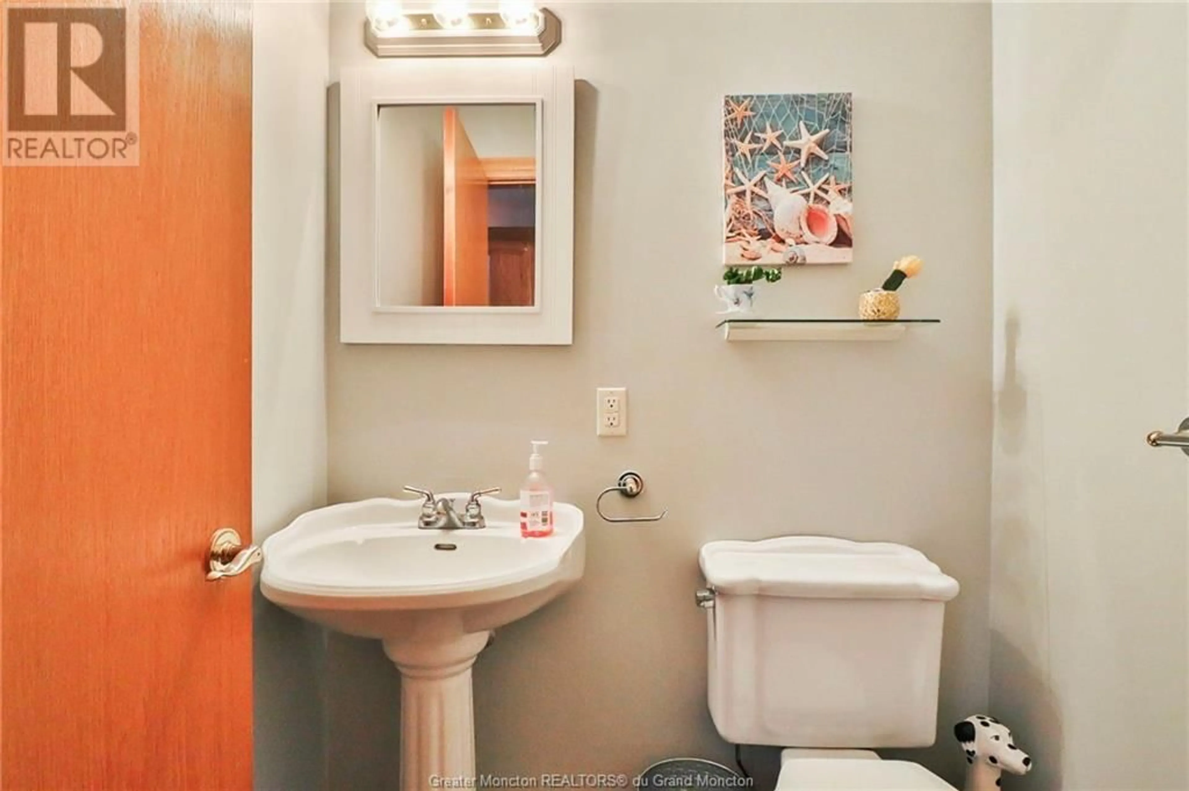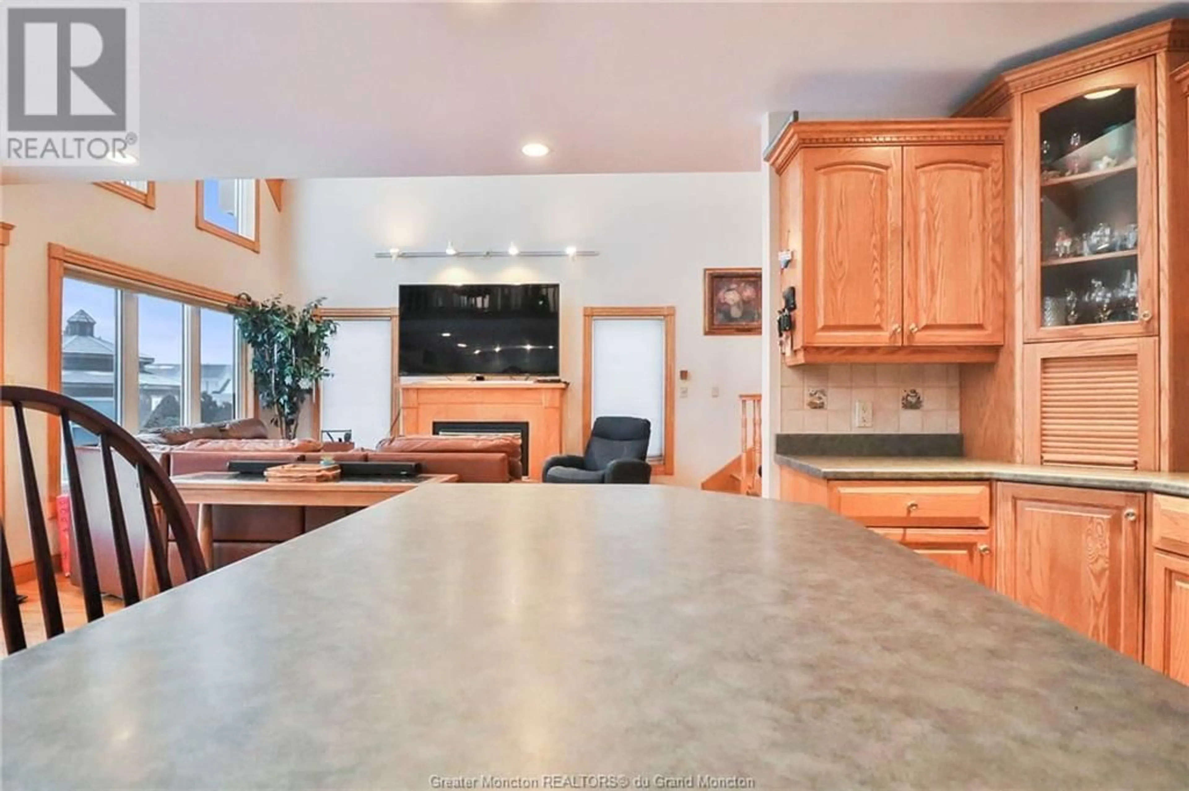56 Tilmon Hebert ST, Grande-Digue, New Brunswick E4R5W2
Contact us about this property
Highlights
Estimated ValueThis is the price Wahi expects this property to sell for.
The calculation is powered by our Instant Home Value Estimate, which uses current market and property price trends to estimate your home’s value with a 90% accuracy rate.Not available
Price/Sqft$320/sqft
Est. Mortgage$2,254/mo
Tax Amount ()-
Days On Market282 days
Description
Welcome to 56 Tilmon-Hebert, where luxury living meets serene landscapes. This stunning property offers an idyllic retreat nestled on 1.2 acres, boasting a mesmerizing water view and direct water access, making it a haven for those seeking tranquility and natural beauty. As you step into this remarkable A-frame home, you're greeted by an inviting open concept design that seamlessly blends modern elegance with cozy warmth. The spacious living area is perfect for entertaining or simply unwinding after a long day, with ample natural light streaming in through expansive windows that frame the picturesque vista beyond. With four bedrooms, there's plenty of space for family and guests to relax in comfort. The master suite is a sanctuary unto itself, complete with tranquil views and a luxurious ensuite bathroom. A large two-car garage provides ample storage for vehicles and outdoor gear, ensuring that every adventure is within reach. One of the highlights of this property is the outdoor oasis it offers. Imagine gathering with loved ones around the crackling fire pit in the evenings. For those who love to entertain outdoors, a charming gazebo provides the perfect setting for dining. Whether you're hosting a summer barbecue or simply enjoying a quiet moment with a good book, the outdoor living spaces are sure to delight. Come home to 56 Tilmon-Hebert and discover a lifestyle of unparalleled luxury and natural beauty. (id:39198)
Property Details
Interior
Features
Second level Floor
3pc Bathroom
6 x 6.9Bedroom
13.5 x 11.6Bedroom
13.5 x 11.6Exterior
Features
Parking
Garage spaces 2
Garage type Detached Garage
Other parking spaces 0
Total parking spaces 2
Property History
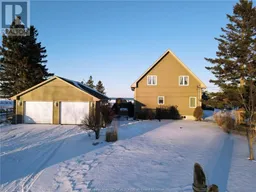 42
42
