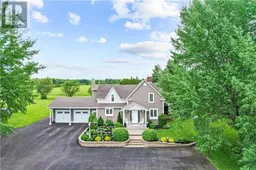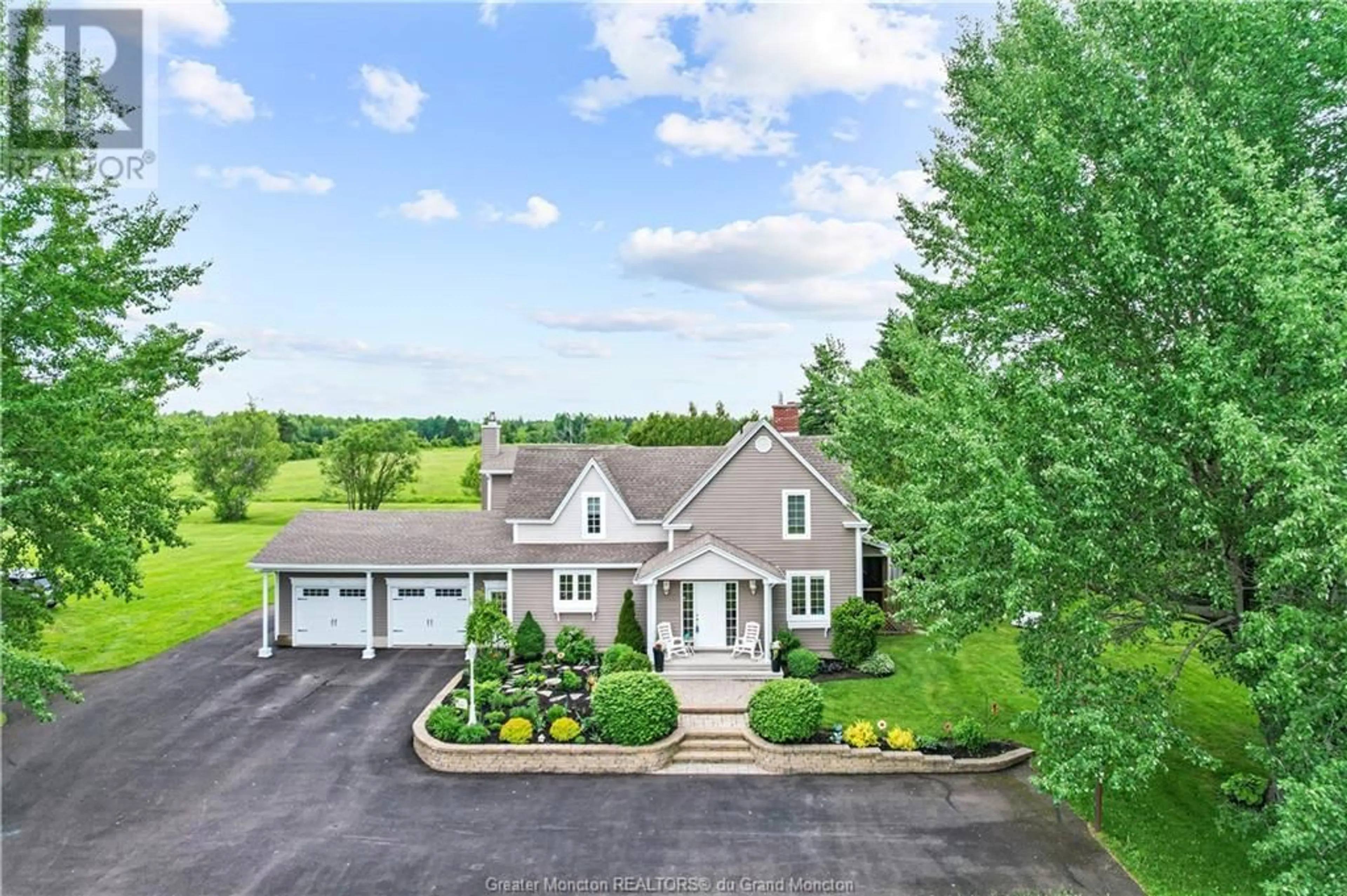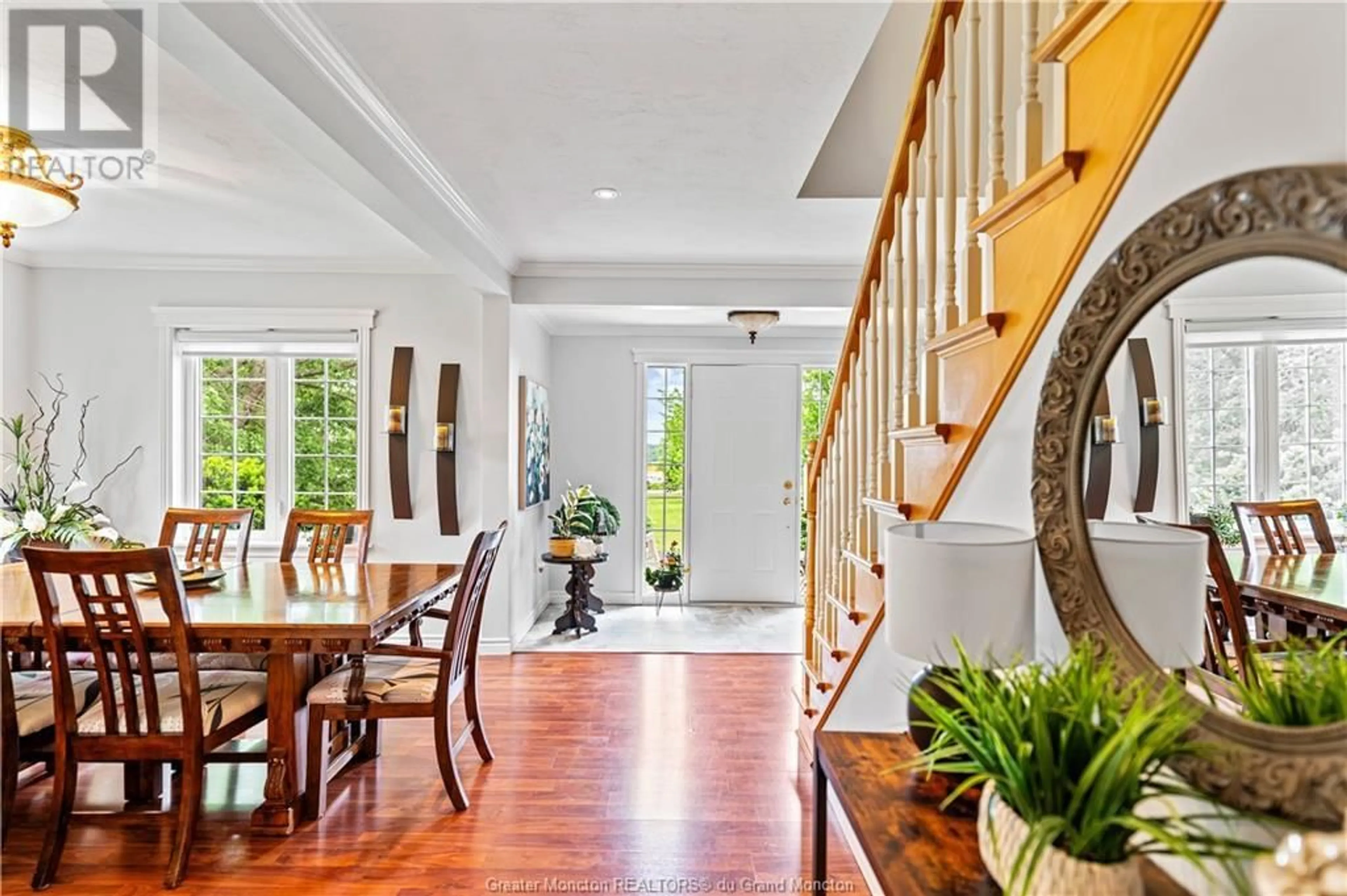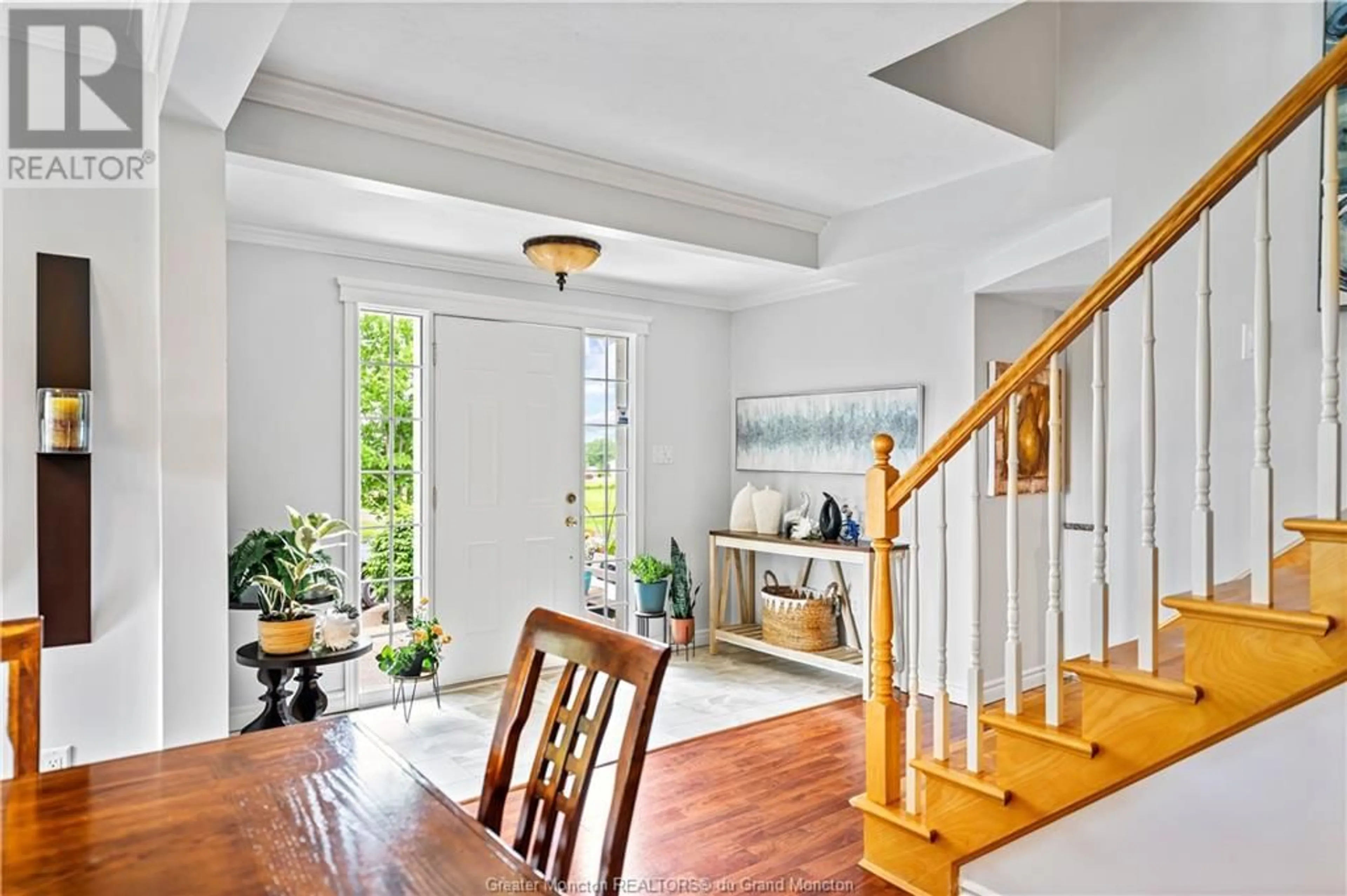559 535 RTE, Notre Dame, New Brunswick E4V2K4
Contact us about this property
Highlights
Estimated ValueThis is the price Wahi expects this property to sell for.
The calculation is powered by our Instant Home Value Estimate, which uses current market and property price trends to estimate your home’s value with a 90% accuracy rate.Not available
Price/Sqft$228/sqft
Days On Market5 days
Est. Mortgage$2,662/mth
Tax Amount ()-
Description
Welcome to your dream home! Nestled on an expansive 14-acre lot with captivating views of the Cocagne River, this exquisite two-storey residence offers a perfect blend of luxury and nature. Enter through the front door to a warm, inviting space where an open-concept kitchen with ample cabinets and a large island flows seamlessly into a cozy living room and a spacious three-season sunroom overlooking the backyard and pool. The kitchen transitions smoothly into the dining room and den/study area, with a 4-piece bathroom and laundry facilities nearby. Ascend the staircase to the second floor, where four generously sized bedrooms await, including a primary bedroom with a walk-in closet and ensuite bathroom, alongside a second 4-piece bathroom and office space. The basement offers a large living room, a family room currently used as a gym, a non-conforming bedroom used as an office, and ample storage space. Outside, enjoy a fenced-in inground pool, two storage sheds, a greenhouse, beautiful trees, gardens, and a stunning forest. Conveniently located 20 minutes from Moncton and 10 minutes from Shediac, the property is wired for a generator and features recent upgrades such as a new propane hydronic boiler, new appliances, and a fully repainted house. This rare gem is a true haven of natural beautydont miss the opportunity to make it your own! (id:39198)
Property Details
Interior
Features
Second level Floor
Bedroom
11.2 x 11.7Bedroom
16.9 x 13.64pc Ensuite bath
Bedroom
13.11 x 9.8Exterior
Features
Parking
Garage spaces 2
Garage type Attached Garage
Other parking spaces 0
Total parking spaces 2
Property History
 50
50


