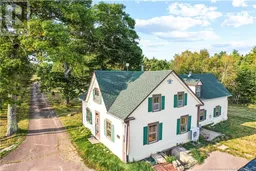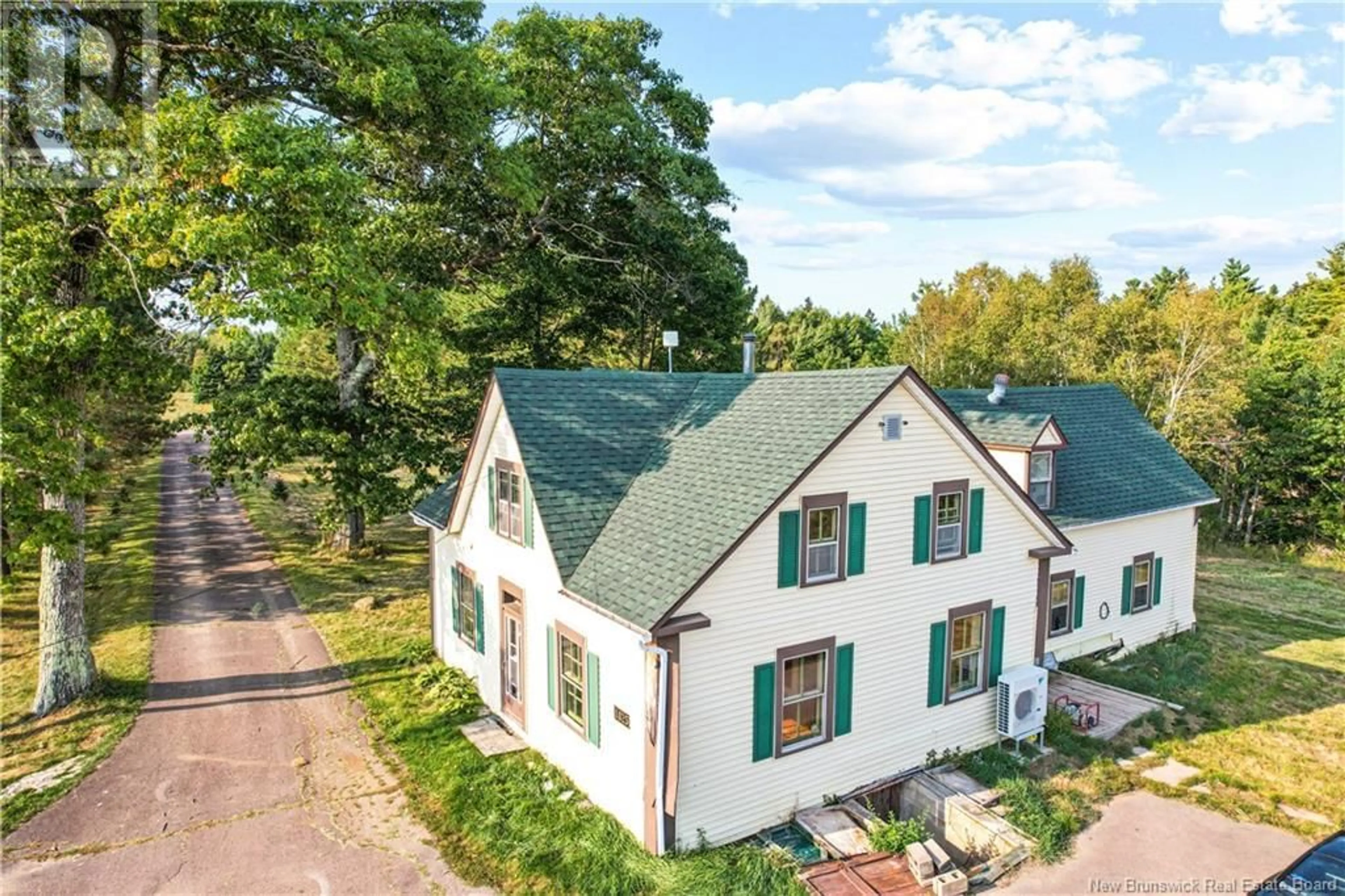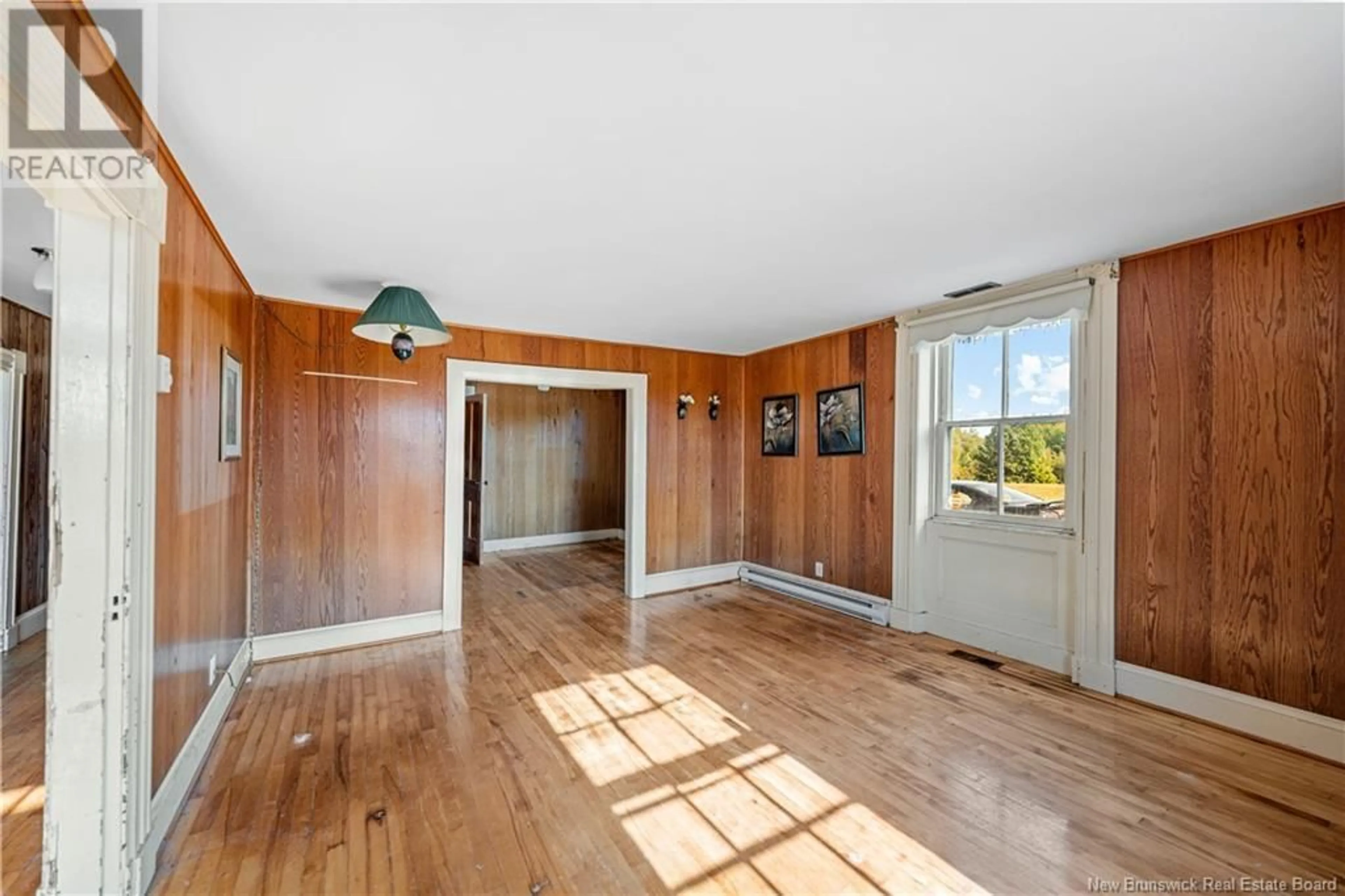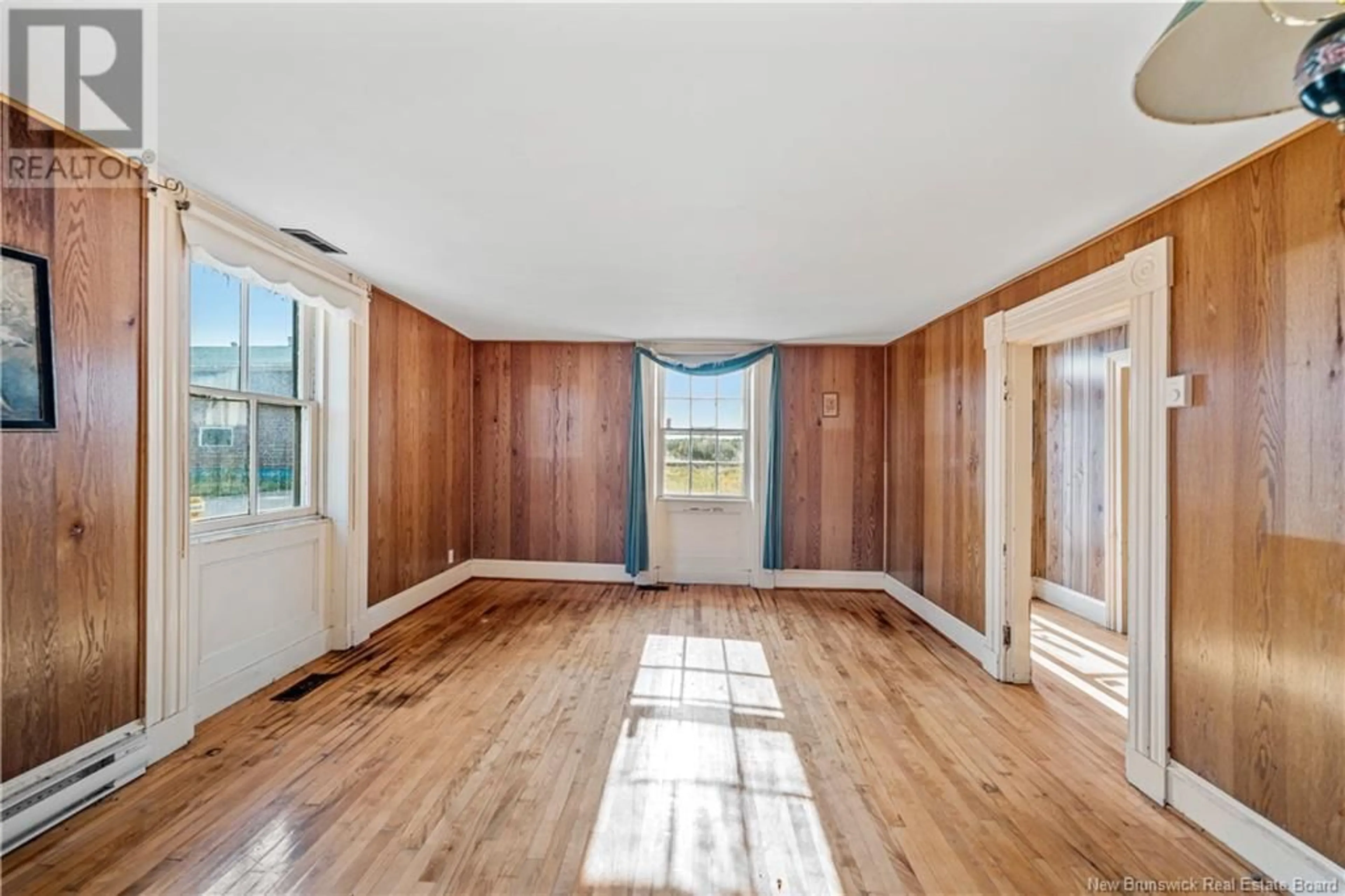548 Bells Mills Road, Richibouctou-Village, New Brunswick E4W1C4
Contact us about this property
Highlights
Estimated ValueThis is the price Wahi expects this property to sell for.
The calculation is powered by our Instant Home Value Estimate, which uses current market and property price trends to estimate your home’s value with a 90% accuracy rate.Not available
Price/Sqft$36/sqft
Est. Mortgage$322/mo
Tax Amount ()-
Days On Market2 days
Description
INVESTOR ALERT!!! Located at 548 Bells Mills Road in Richibucto Village, this property sits on approximately 4 to 5 acres of land (note: the current PID lists 24.15 hectares, but it will be subdivided to about 4-5 acres before closing). This home offers excellent potential for a flip or renovation project. The main floor offers a living room, family room, and dining room, along with a large kitchen that provides access to the backyard. There's also a 4-piece bathroom and a separate room for the laundry area, with additional access to the attic. Upstairs, youll find 3 bedrooms and one half bathroom. Outside, the property boasts a long driveway lined with trees, providing privacy and charm, and the large lot gives you access to nature in a peaceful setting. Some recent updates include a new roof and a central heat pump system. Whether you're looking for a renovation project to personalize as your own or a potential investment opportunity to sell, this home provides plenty of possibilities. Situated just 10 minutes from Richibucto and Rexton, where you can access all amenities, this property offers the perfect blend of peaceful living and convenience. Explore the potential of this property and turn it into something extraordinary! Please note, the large garage outside is not included in the PID. COME TAKE A LOOK!! (id:39198)
Property Details
Interior
Features
Main level Floor
Family room
Laundry room
Dining room
4pc Bathroom
Exterior
Features
Property History
 25
25


