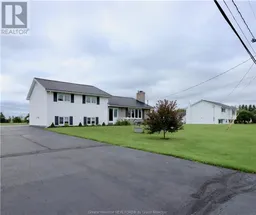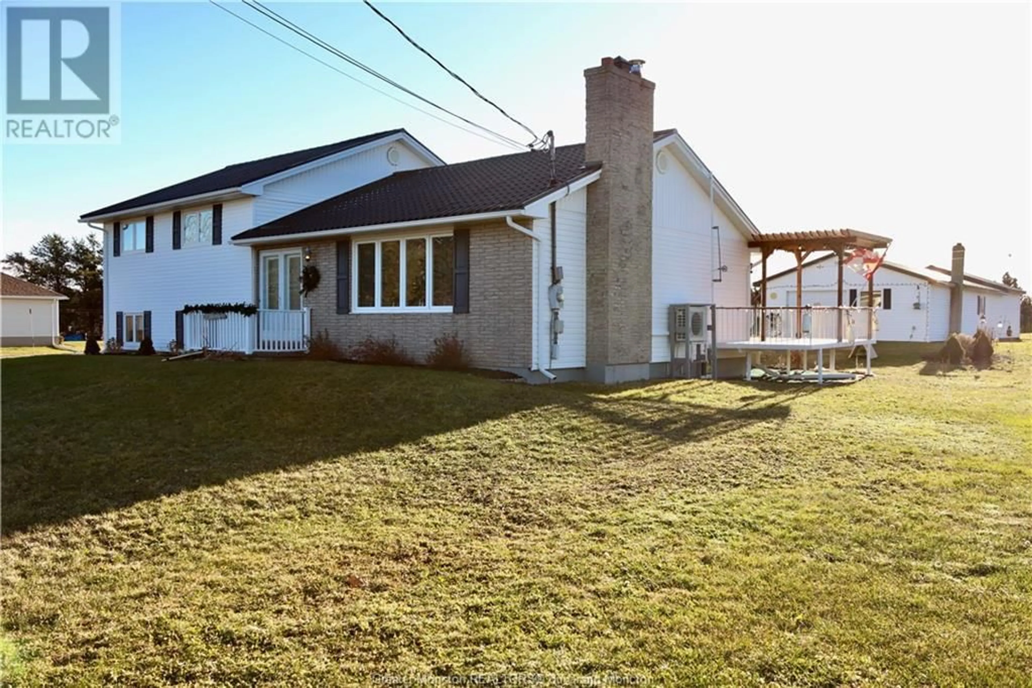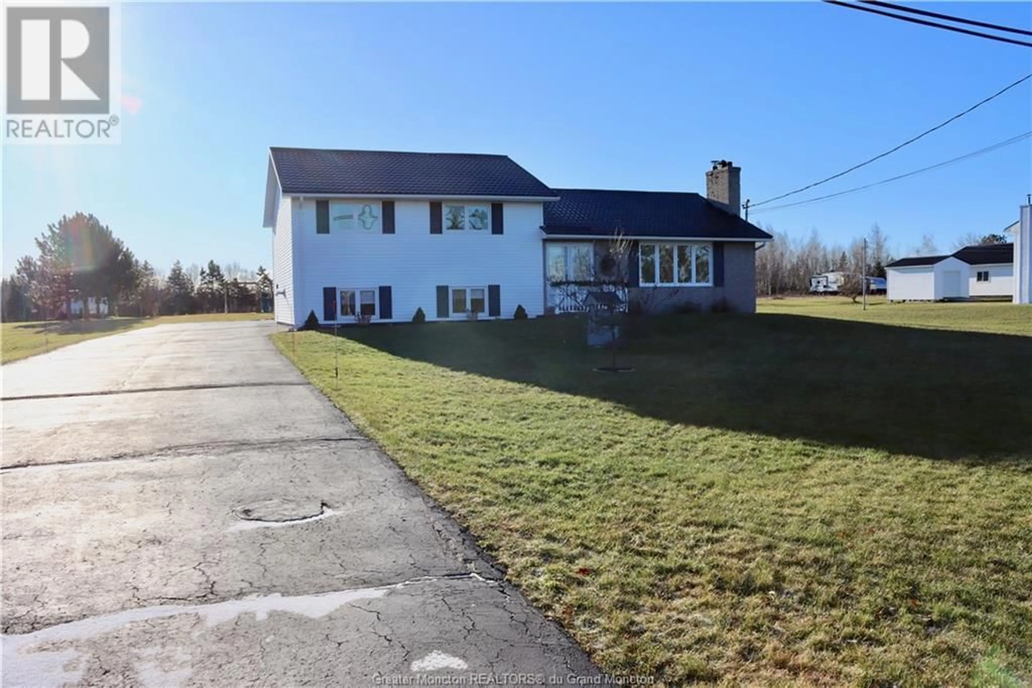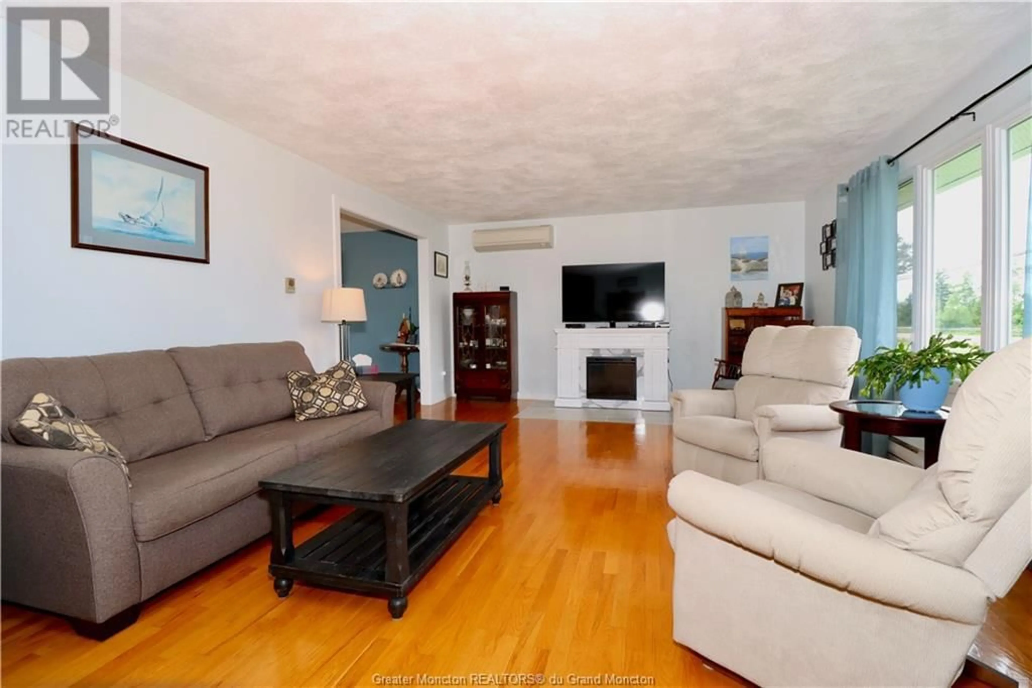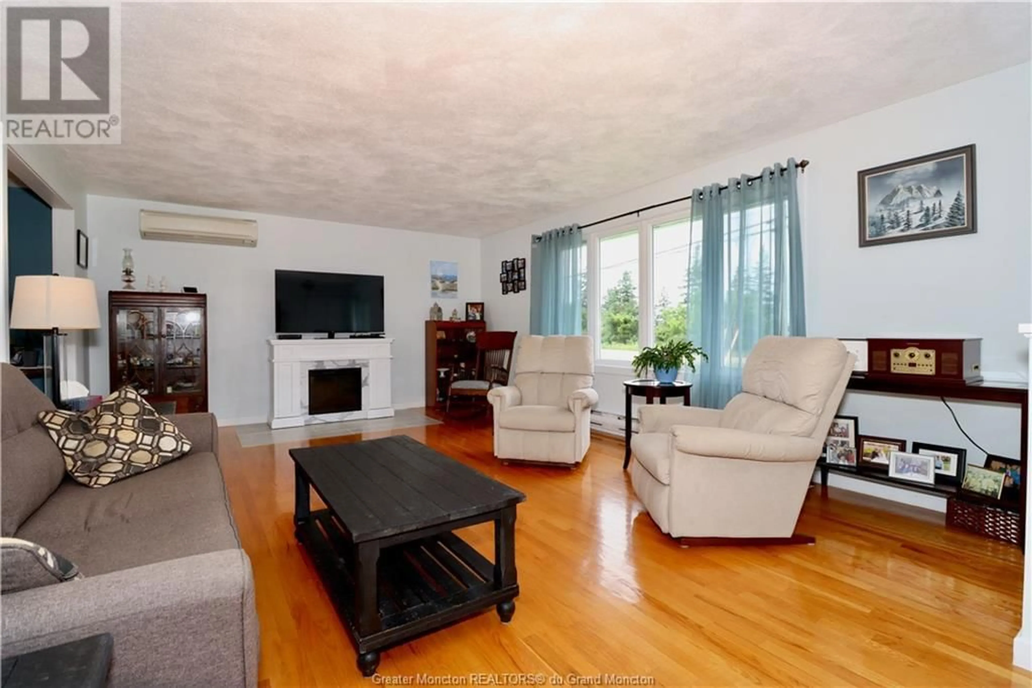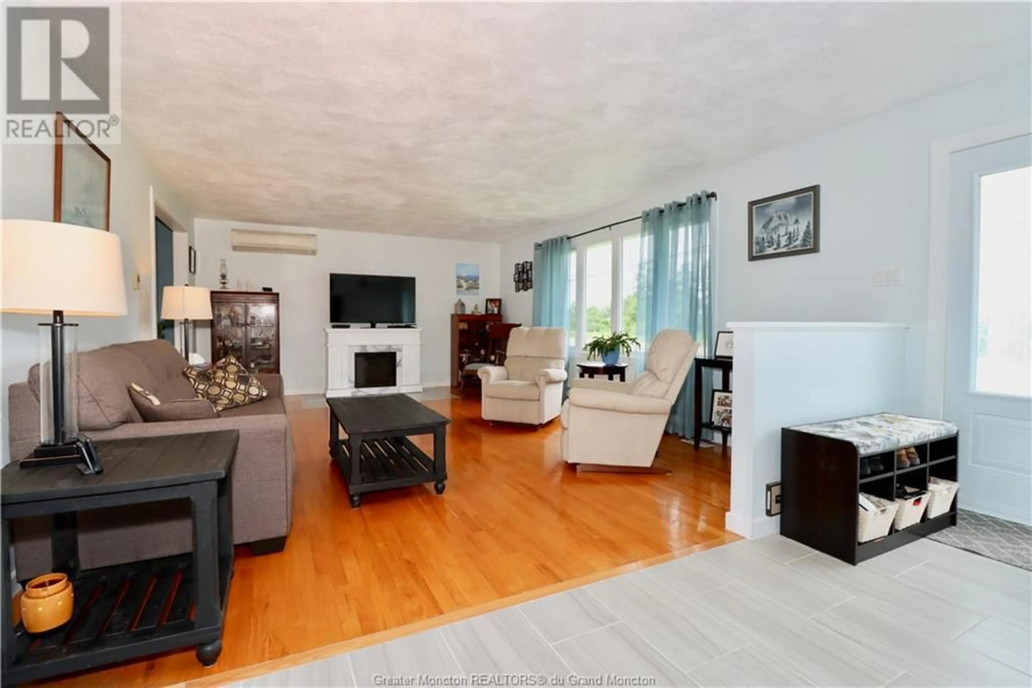4999 Route 535, Saint-Thomas-de-Kent, New Brunswick E4S4Z7
Contact us about this property
Highlights
Estimated ValueThis is the price Wahi expects this property to sell for.
The calculation is powered by our Instant Home Value Estimate, which uses current market and property price trends to estimate your home’s value with a 90% accuracy rate.Not available
Price/Sqft$320/sqft
Est. Mortgage$1,997/mo
Tax Amount ()-
Days On Market296 days
Description
Discover the perfect retreat in this charming 3-bedroom, 1.5-bathroom home nestled in the heart of St. Thomas, just minutes from Bouctouche. A few highlights of this home is the inclusion of a 15,000 watt generator, ensuring peace and mind during any weather conditions. You'll have the convenience of uninterrupted living, no matter the circumstances. Second, is the seperate entrance to the lower level, for any guests visiting or older teenagers. Enjoy the serenity of partial ocean views that greet you from various vantage points within the home. Situated on an acre of land, you could dream of cultivating a lush vegetable garden or flower oasis. Another highlight of this property is the 24ft x 68ft garage, providing ample room for parking and storage, projects or hobbies. For anyone working from home Fibre OP or Rogers Ignite internet is available for fast and quick internet access. Experience the essence of coastal living with the convenience of nearby amenities. Don't miss the chance to make this St. Thomas gem your own . Other features include a paved driveway with 50 x 52 parking pad. Pellet stove (2019), upgraded electrical panel (2019), submersible pump (2019), Kitchen tile, back deck and pergola (id:39198)
Property Details
Interior
Features
Second level Floor
4pc Bathroom
Bedroom
12.8 x 14Bedroom
11.5 x 11Bedroom
11.5 x 10.3Exterior
Features
Property History
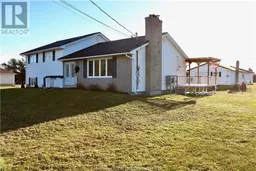 35
35