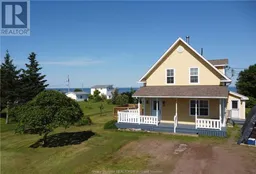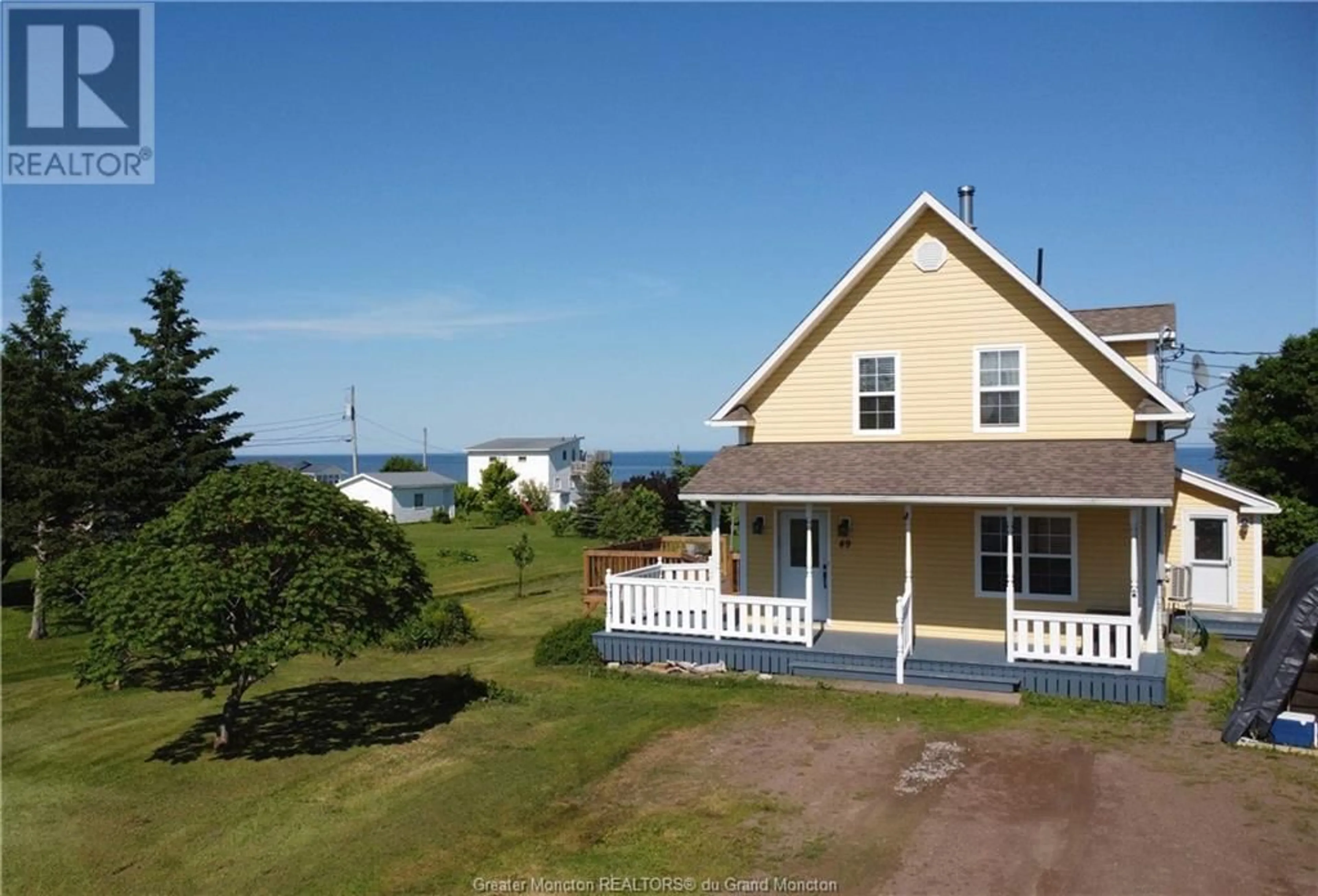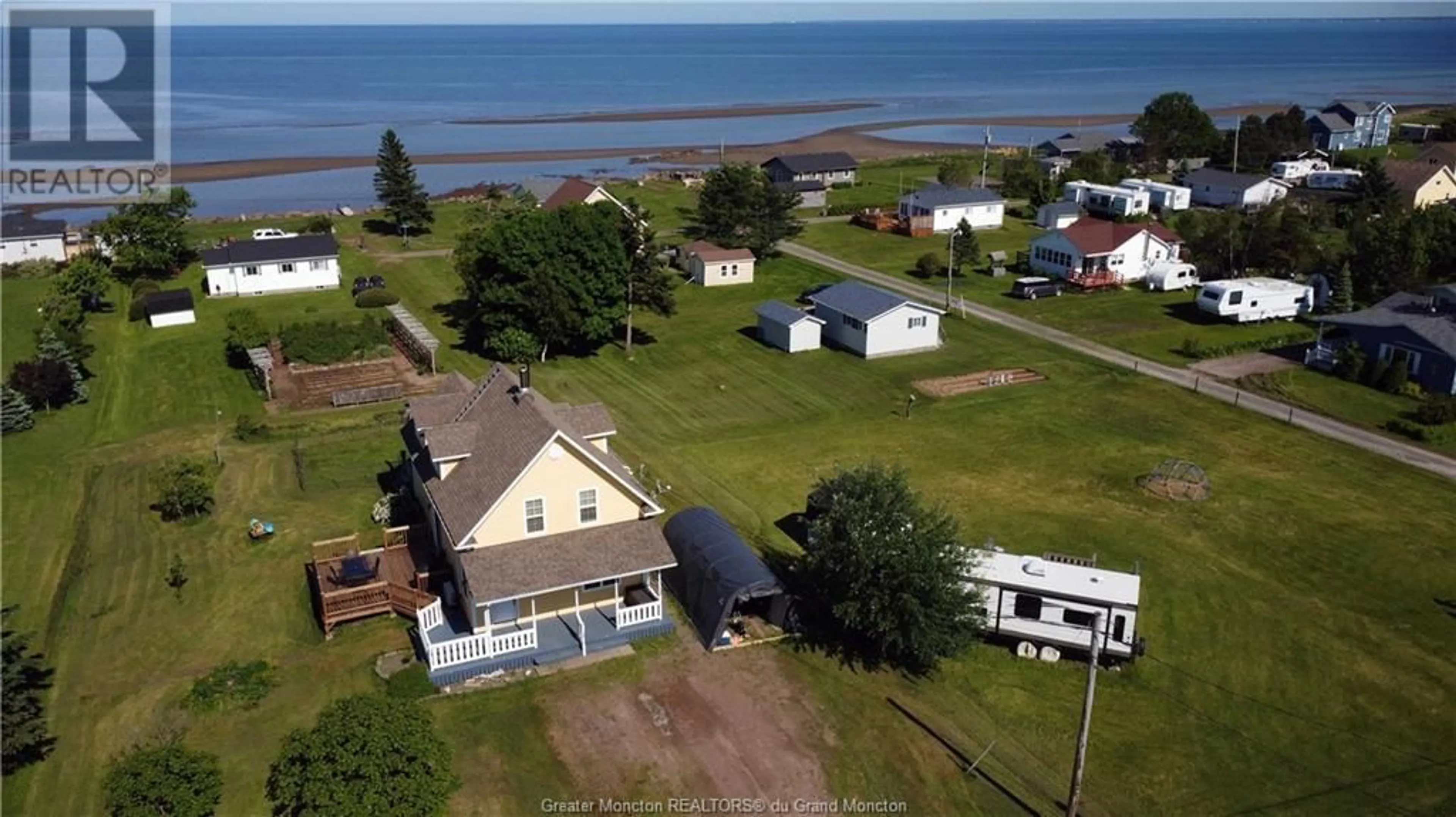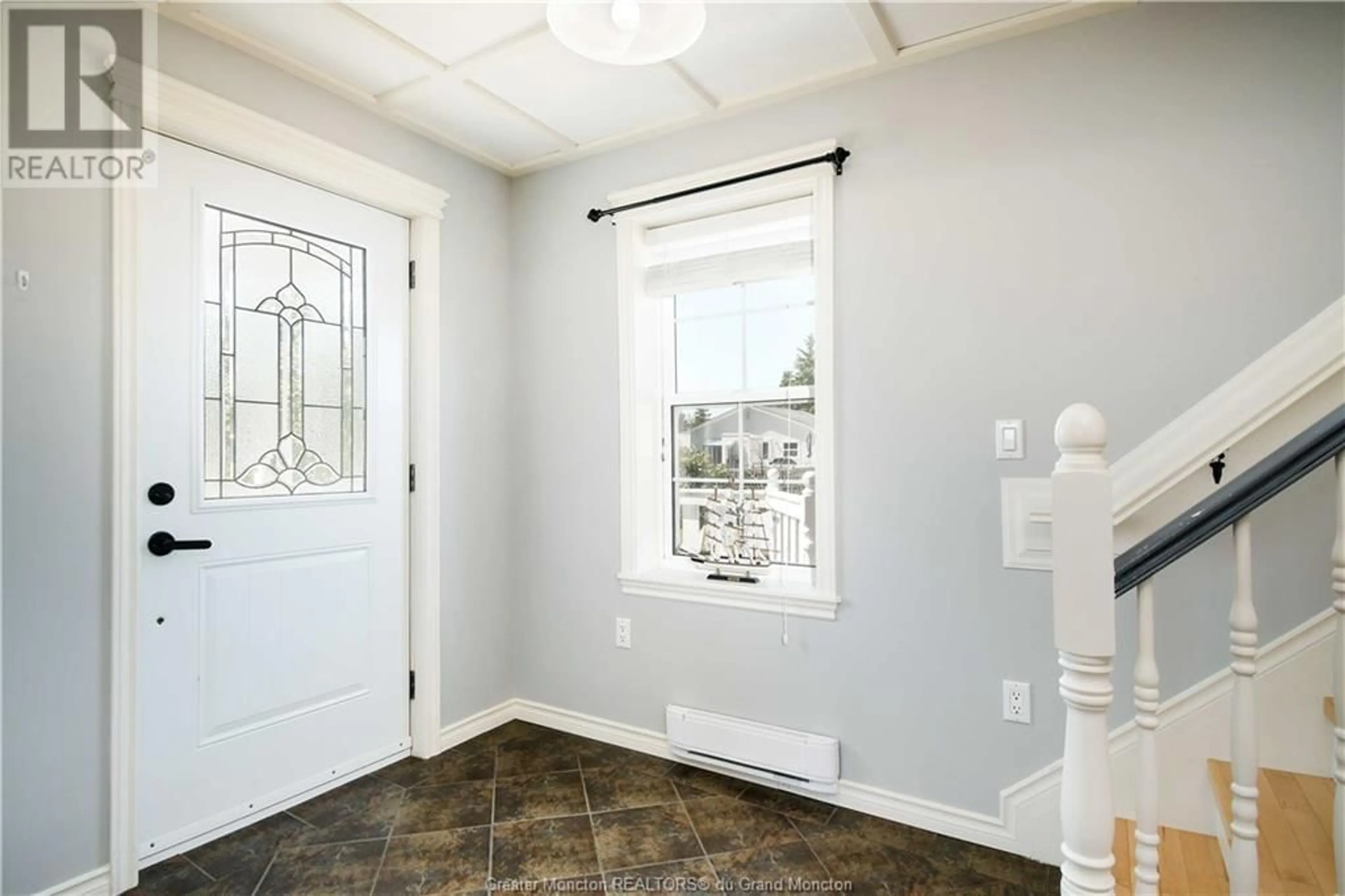49 Gallant ST, Grande-Digue, New Brunswick E4R4J8
Contact us about this property
Highlights
Estimated ValueThis is the price Wahi expects this property to sell for.
The calculation is powered by our Instant Home Value Estimate, which uses current market and property price trends to estimate your home’s value with a 90% accuracy rate.Not available
Price/Sqft$249/sqft
Days On Market96 days
Est. Mortgage$2,147/mth
Tax Amount ()-
Description
Water access 100 yards straight out your back door to sandy beaches and incredible BASS FISHING! This Beautiful home has not received the recognition it deserves! Excellent seaside summer home or solid family home. The family will want to visit all summer! Outside offers plenty of different spaces for everyone. Covered front verandah, side large patio off the kitchen for those summer family bbq's, back sheltered deck to just curl up and listen to the ocean or the attached back 'workshop' area with spot for a woodstove where you can have the cottage lifestyle right in your home or future inlaw/airB&B rental. Backyard space for gardening and outbuildings for storage. Enter inside through the large, side mudroom area or through the front door entry into the warmth of the livingroom with woodstove (WETT certified) warmth in the winter and cool in the summer westerly corner. The main floor opens up to the spacious kitchen dining area with plenty of storage/cupboards and counter tops for all your prepping needs. Towards the back of the home is a full bath and laundry closet and main floor family room. Upstairs has a characteristic flow to the floor plan with 2 front bedrooms, Large full family bath and a spacious back primary bedroom facing the sea with Juliette Balcony. The home is solid with full dry basement for more storage if needed. If you desire to live by the ocean or looking for a seaside investment come and view today! (id:39198)
Property Details
Interior
Features
Second level Floor
Office
10.7 x 114pc Bathroom
10.5 x 9.8Bedroom
8 x 9.2Bedroom
13.8 x 9Exterior
Features
Property History
 50
50


