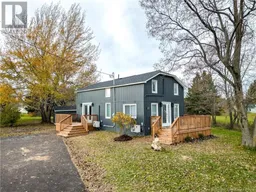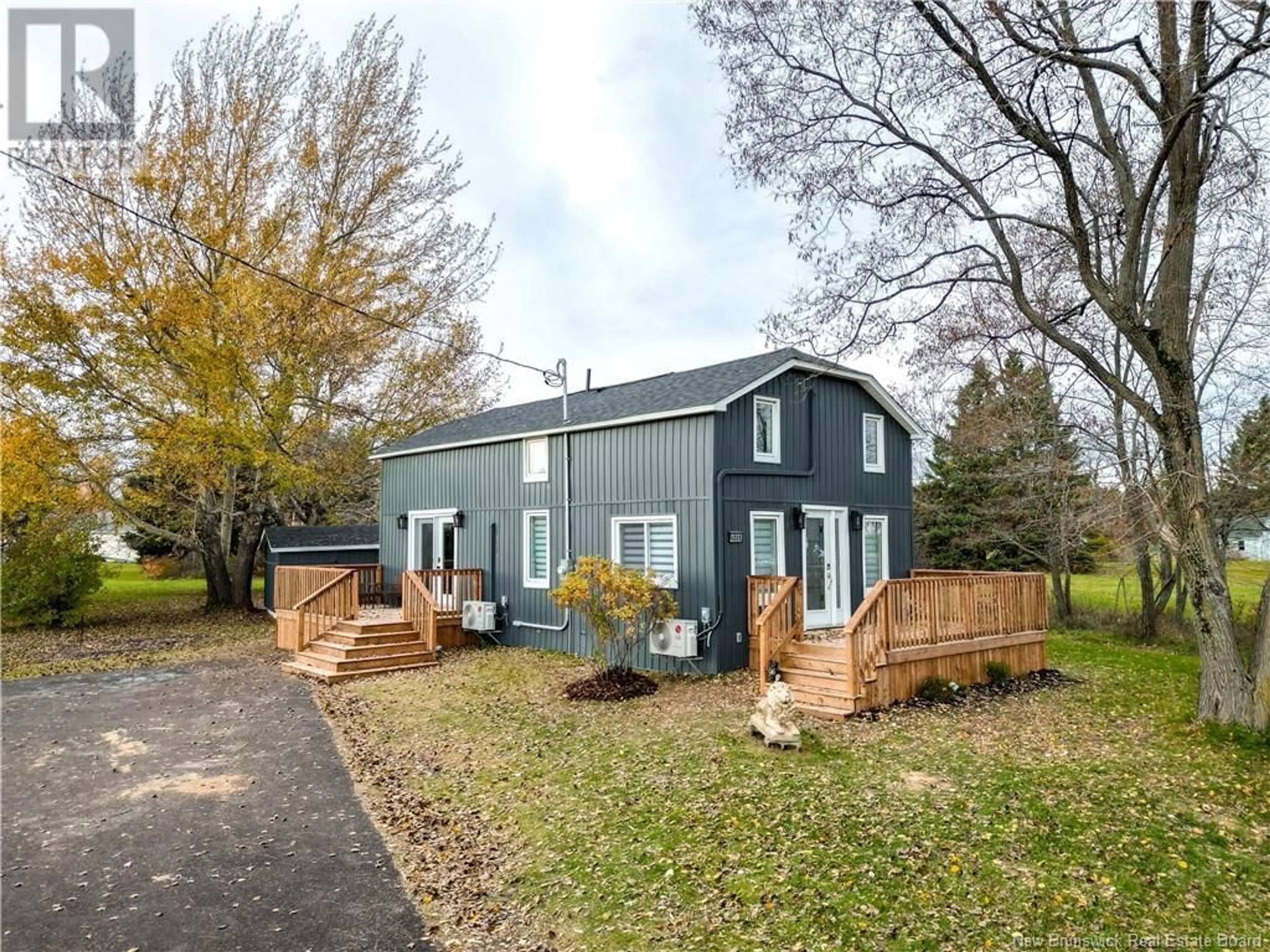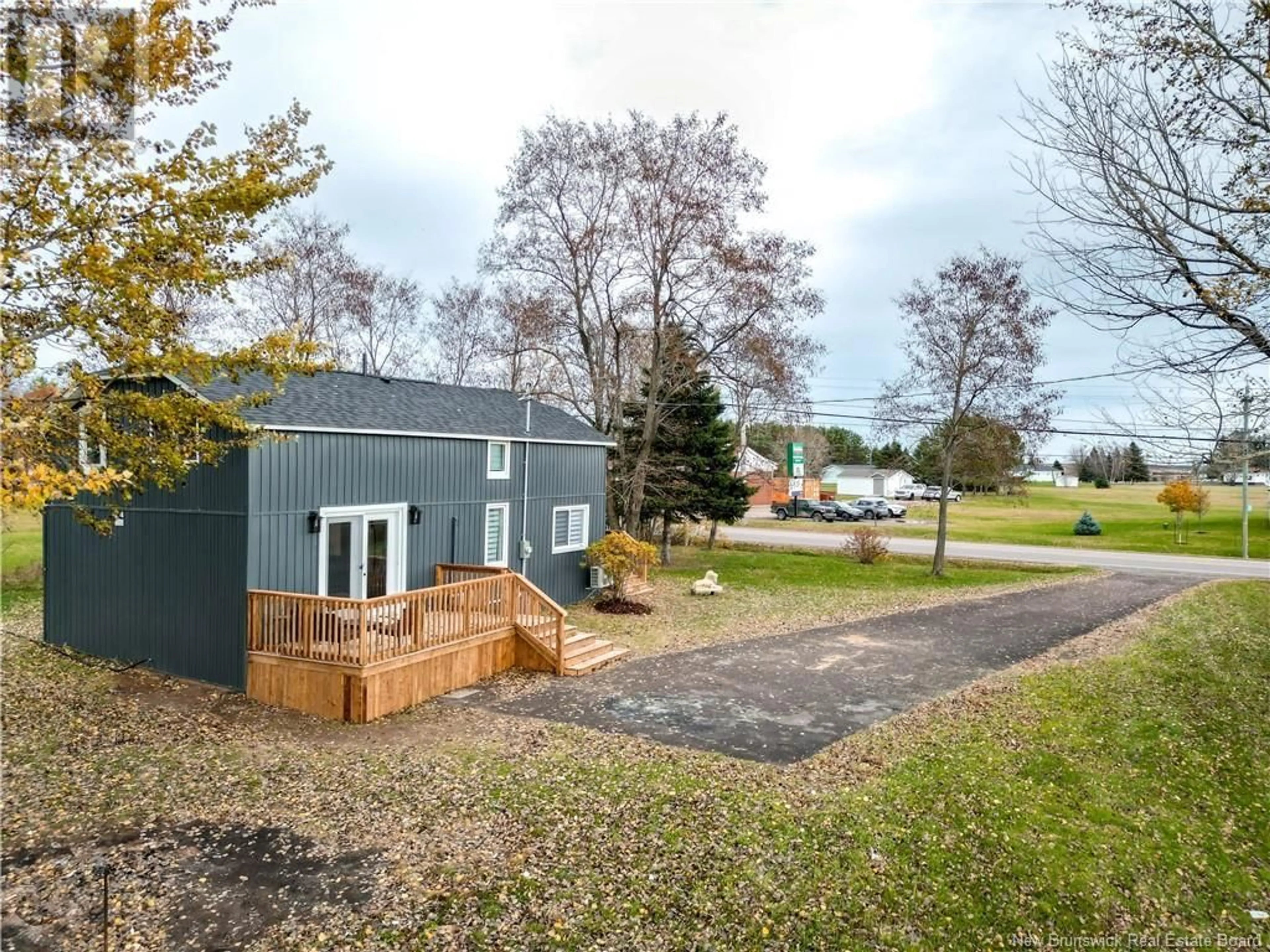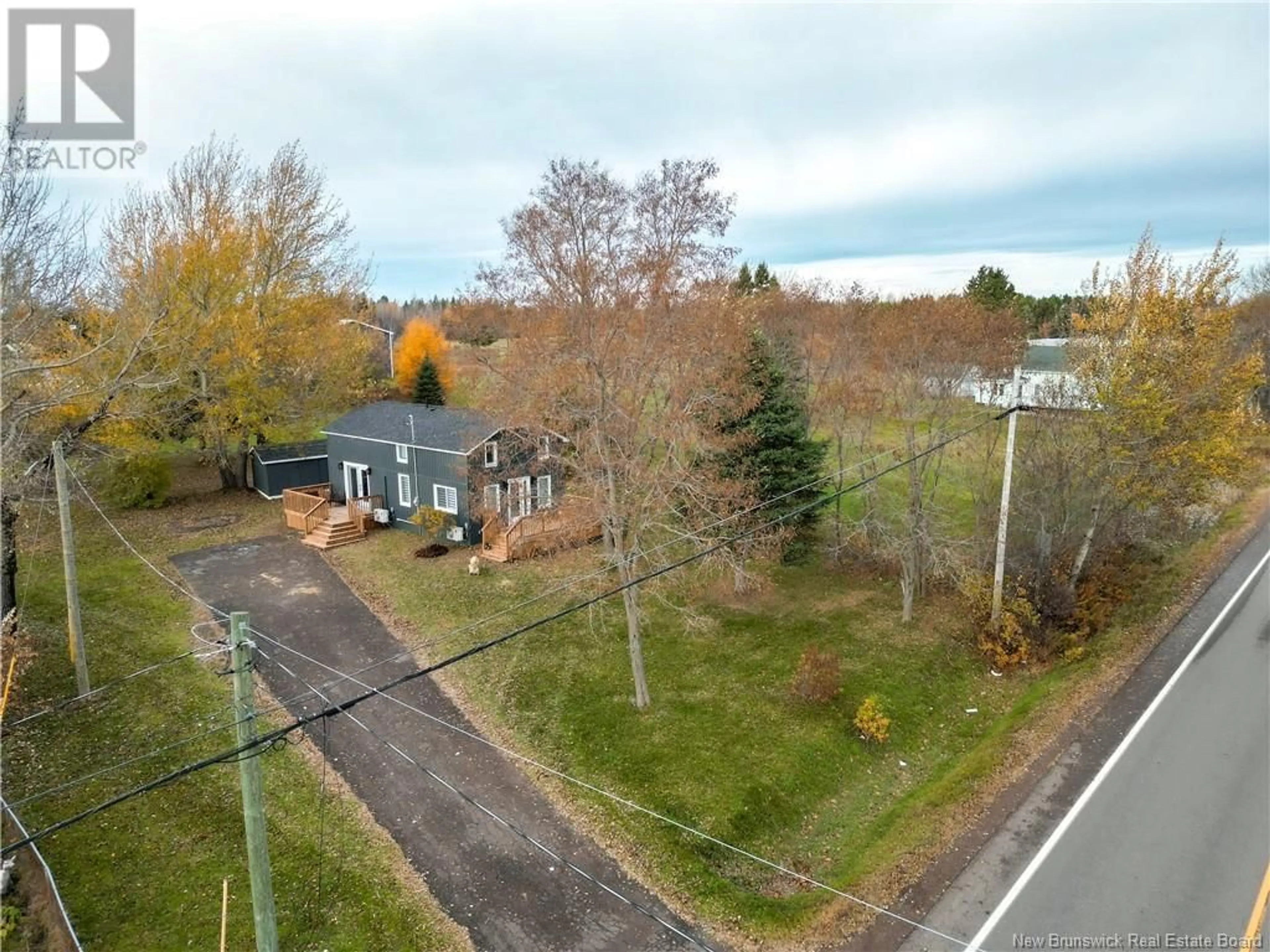4808 Route 134, Cocagne, New Brunswick E4R2Z9
Contact us about this property
Highlights
Estimated ValueThis is the price Wahi expects this property to sell for.
The calculation is powered by our Instant Home Value Estimate, which uses current market and property price trends to estimate your home’s value with a 90% accuracy rate.Not available
Price/Sqft$217/sqft
Est. Mortgage$1,288/mo
Tax Amount ()-
Days On Market12 days
Description
This fully renovated 3-bedroom, 2-bathroom home, ideally located near the beaches of Cocagne. Renovated top-to-bottom in 2024, this home offers high-quality upgrades. Highlights & Recent Renovations: Electrical & Plumbing Overhaul: Benefit from a new 200-amp panel, complete home rewiring, and new plumbing for ultimate peace of mind. The heart of this home features custom solid wood cabinetry (not pressboard), butcher block countertops, a beautiful backsplash, Café bar, including an induction cooktop and hidden-control range hood. Enjoy all-new vinyl plank flooring on both levels, custom lighting with three-way switches, and dimmable pot lights on the main floor to set the mood. Both bathrooms have been fully remodeled, with a custom-built laundry center thoughtfully placed on the upper floor for convenience. The home is equipped with serviced and cleaned mini-split units (with a new motor on the main floor unit) and new digitally controlled baseboard heaters for optimal temperature control year-round. Brand-new front and back decks, a new roof on both the house and shed, and striking board and batten siding. Additional features include a custom built-in dresser in the rear bedroom, a new water pump, a UV water treatment system, and an electric fireplace in the living area. With a septic system located and pumped, this home is truly move-in ready. Experience beachside living with modern amenities in this beautifully renovated home. Schedule your private showing today! (id:39198)
Property Details
Interior
Features
Second level Floor
3pc Bathroom
9'1'' x 6'11''Bedroom
12'7'' x 9'7''Bedroom
9'11'' x 7'9''Bedroom
13'6'' x 9'2''Exterior
Features
Property History
 38
38


