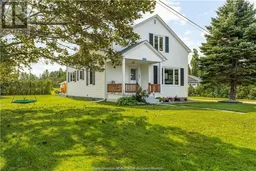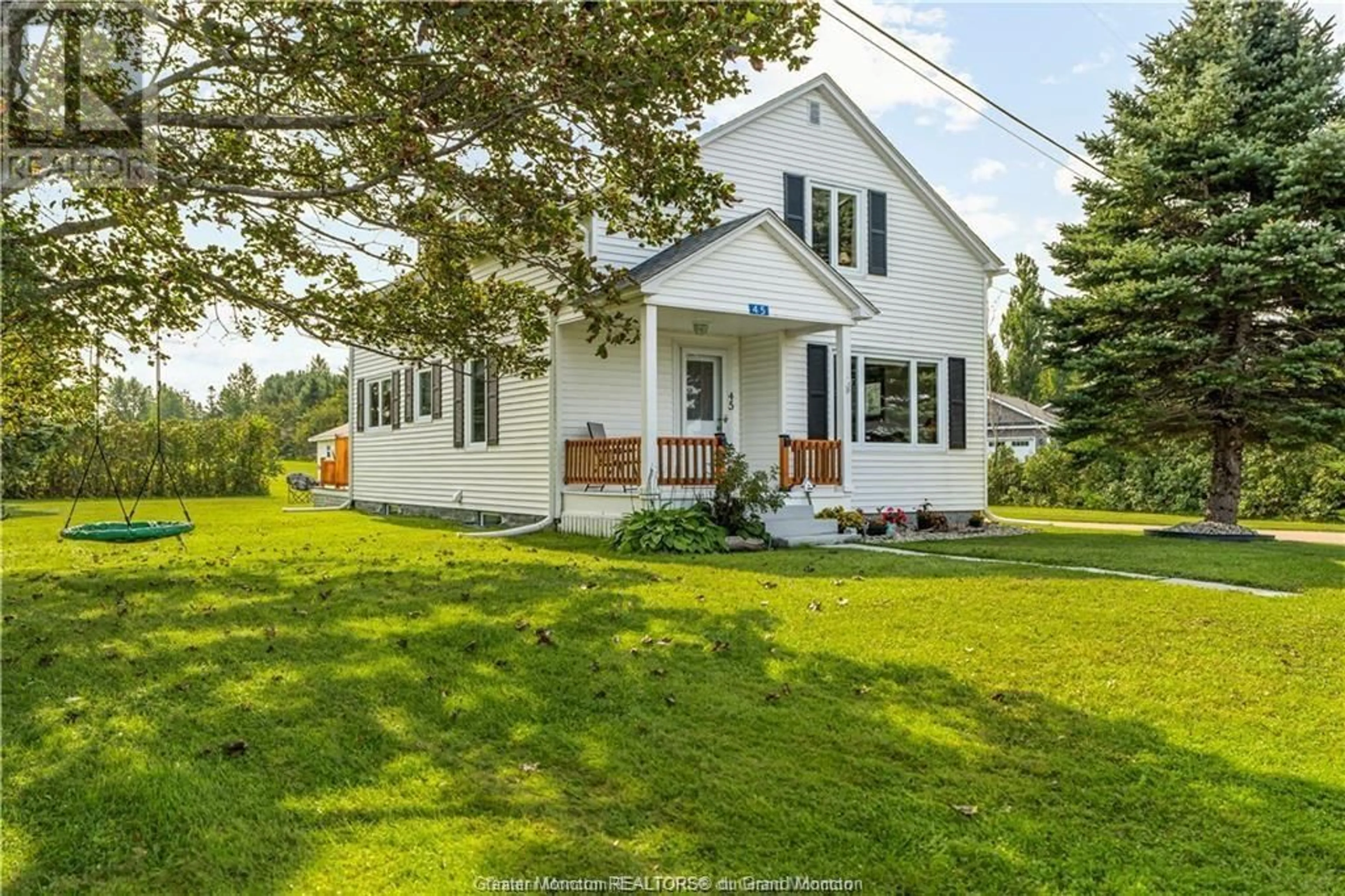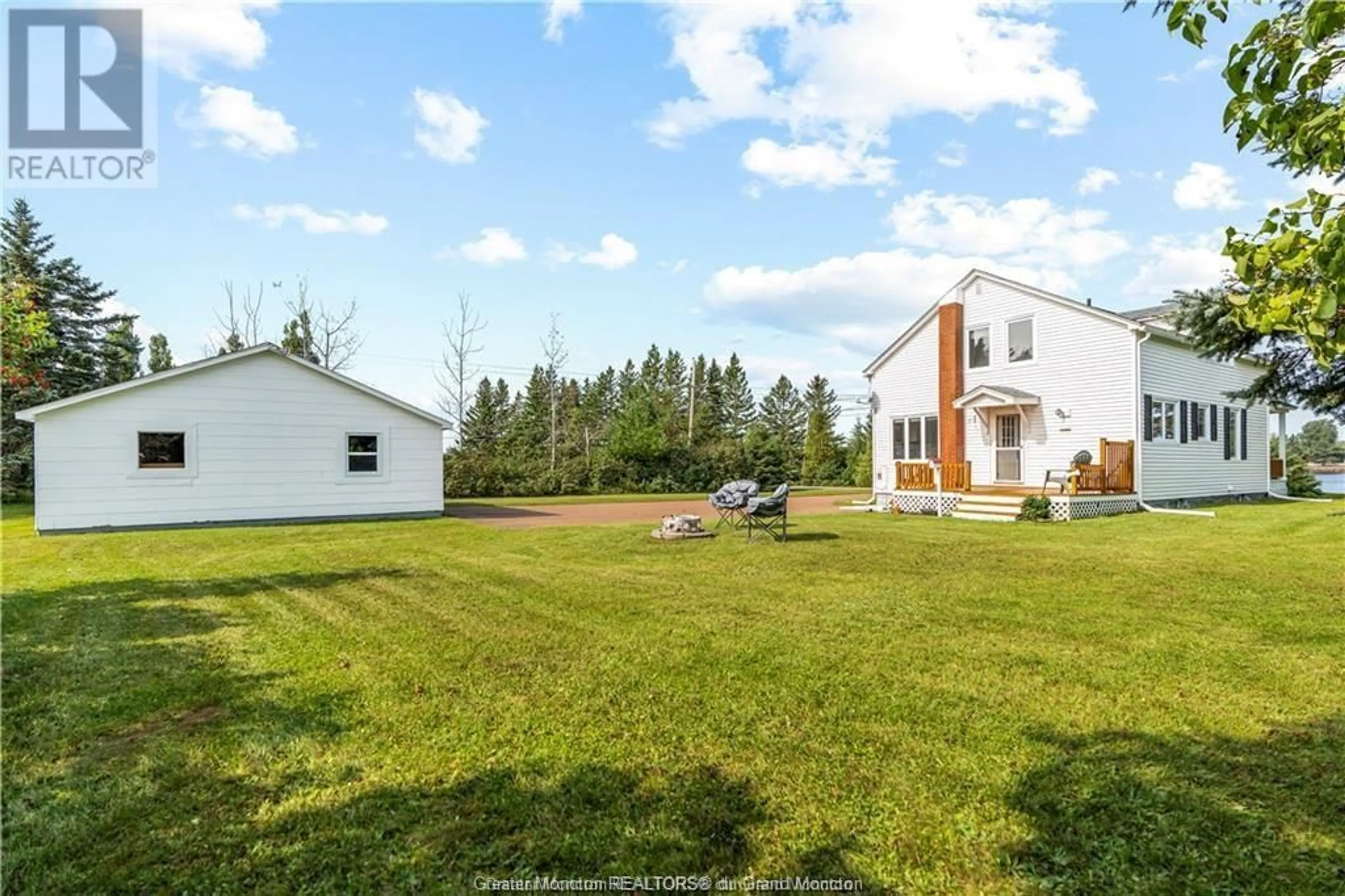45 Sunset, Rexton, New Brunswick E4W2E7
Contact us about this property
Highlights
Estimated ValueThis is the price Wahi expects this property to sell for.
The calculation is powered by our Instant Home Value Estimate, which uses current market and property price trends to estimate your home’s value with a 90% accuracy rate.Not available
Price/Sqft$232/sqft
Est. Mortgage$1,568/mo
Tax Amount ()-
Days On Market155 days
Description
Introducing 45 Sunset: A testament to pride in ownership. WATERFRONT/BEACHFRONT 4-bedroom residence in the heart of Rexton, NB is now for sale. Located on the sought after Richibucto River. The main level boasts a stunning open kitchen & dining area, w/ ample cabinetry & countertop space, & direct access to the recently constructed deck & yard. The well designed living room shares this level, along with 3 pc bath, & a versatile bedroom that dbls perfectly as a home office. Ascending the hardwood staircase leads to the 2nd floor, there's 3 generously sized bedrms & a lg den surrounding the central staircase. The lower level presents a lg laundry area, which could also serve as a sizable family room, a utility room, & lots of storage space, including a dry pantry. This home has seen numerous updates, including plumbing, electrical, new flooring, windows, doors, an updated kitchen, fresh paint throughout, new roof shingles last fall, and more. Surrounded by fragrant lilac bushes on all sides, the property boasts lovely landscaping, 16x20 storage shed, & a dbl-detached garage. Situated in a fantastic location, you'll enjoy close proximity to all amenities while relishing waterside lifestyle and the serenity of a quiet, dead-end street w/ wonderful neighbours all around. Multiple schools are within walking distance, & you'll find stores, restaurants, pharmacies, clinics, National parks & wharfs all in the vicinity. The Saint-Anne hospital is just a 10-minute drive away. (id:39198)
Property Details
Interior
Features
Second level Floor
Bedroom
20.5 x 124pc Bathroom
6.10 x 7.5Bedroom
10.3 x 13.1Bedroom
13.1 x 10.4Exterior
Features
Parking
Garage spaces 2
Garage type Detached Garage
Other parking spaces 0
Total parking spaces 2
Property History
 45
45

