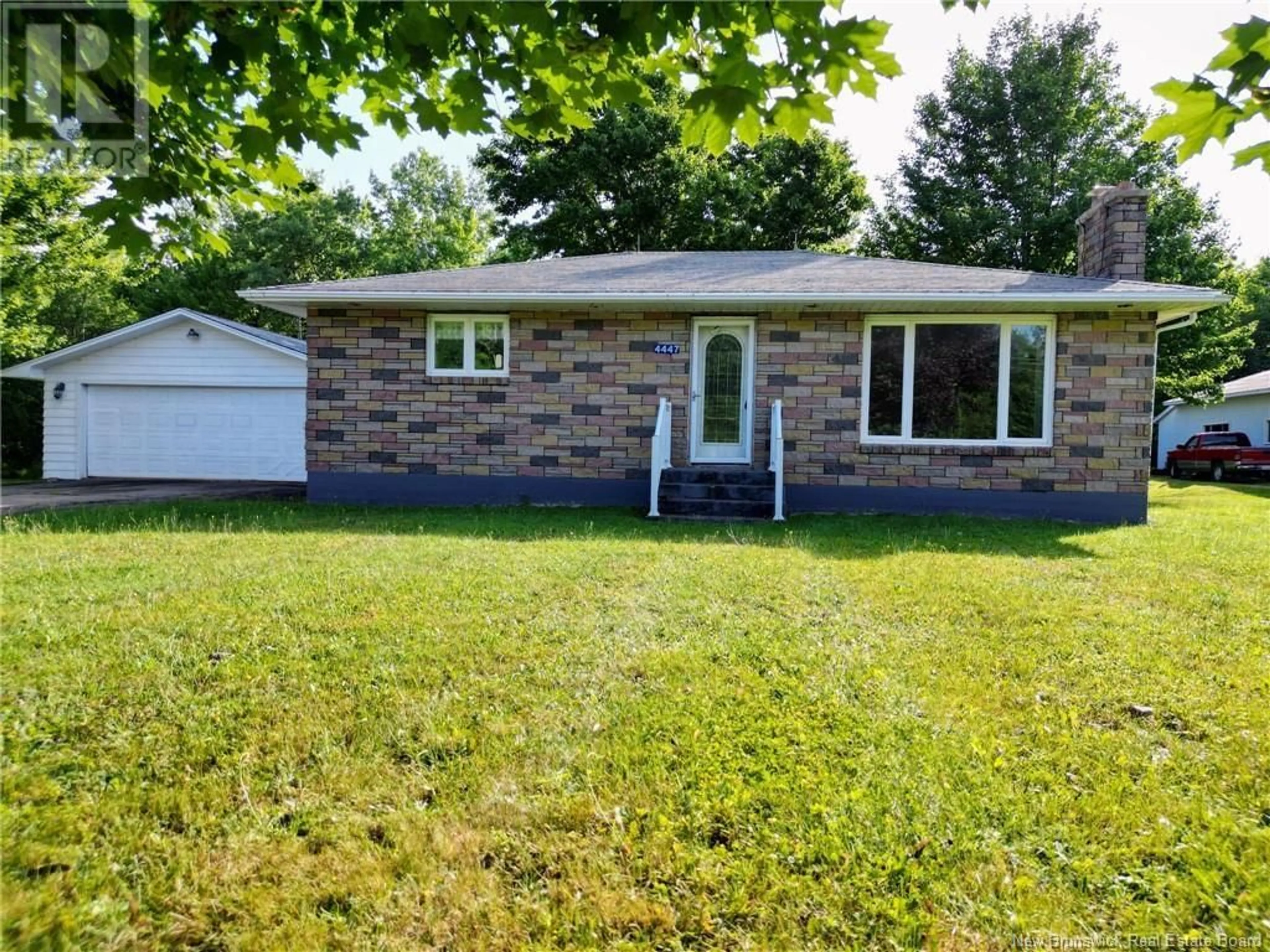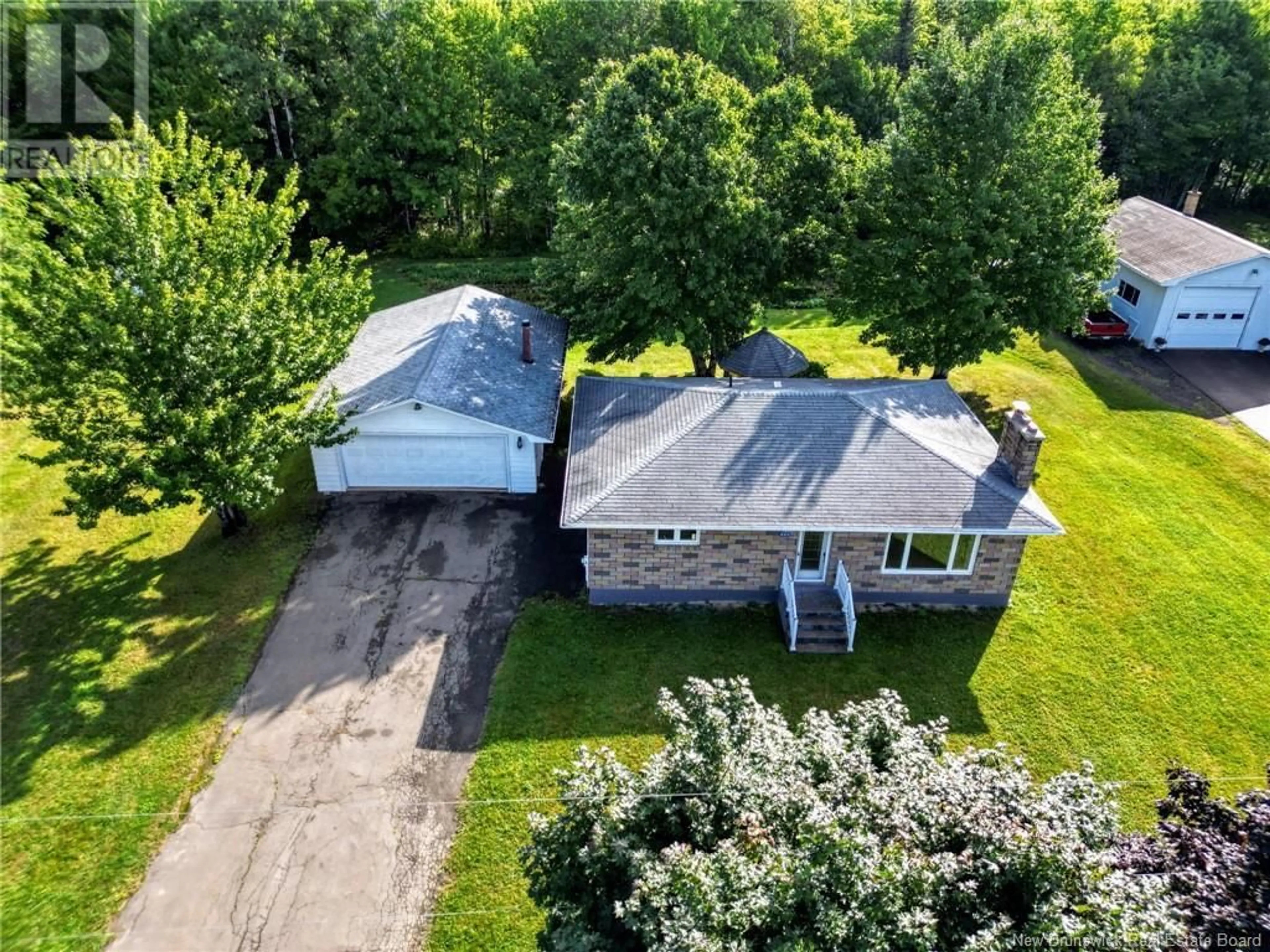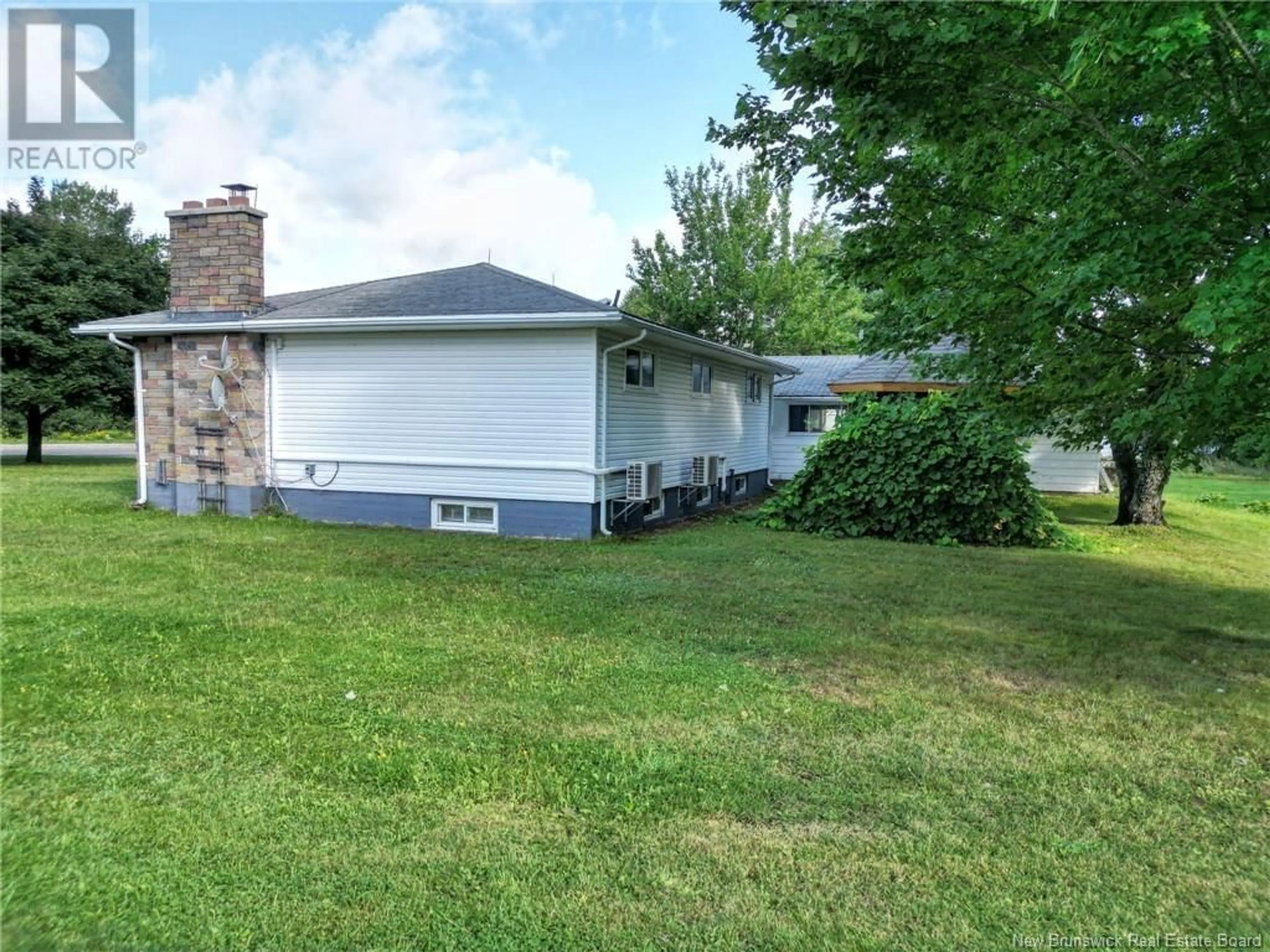4447 Principale, Saint-Antoine, New Brunswick E4V1P3
Contact us about this property
Highlights
Estimated ValueThis is the price Wahi expects this property to sell for.
The calculation is powered by our Instant Home Value Estimate, which uses current market and property price trends to estimate your home’s value with a 90% accuracy rate.Not available
Price/Sqft$288/sqft
Est. Mortgage$1,267/mo
Tax Amount ()-
Days On Market16 days
Description
Welcome to 4447 Rue Principale, in beautiful Saint-Antoine, NB. This well maintained 3 bedroom bungalow, offers the perfect blend of peace, comfort and convenience. Either you are looking for your first home or looking at downsizing, this house who is only located 10 minutes drive to Bouctouche, 15 minutes from Shediac & 20 Minutes from Moncton is sure to please you. As you enter, you are greeted by an open concept kitchen that connects to the dining room and a large living room which has large windows, given you natural lighting. 3 bedrooms and a 4pc Bath finishes the main floor. Downstairs you will find a large familly room, office, utility room, extra 3 pc bathroom , a storage room and the laundry room. Step outside where you will get to enjoy a gazeebo and plenty of green space, surrounded by mature trees which will give you plenty of privacy. The perfect place for kids to play and enjoy nature. Don't forget the double car garage for extra storage. Don't wait too long before she's gone, Schedule your private viewing today. (id:39198)
Property Details
Interior
Features
Basement Floor
Other
13'6'' x 13'0''Utility room
13'0'' x 5'1''Storage
13'0'' x 8'11''Laundry room
9'2'' x 9'0''Exterior
Features
Property History
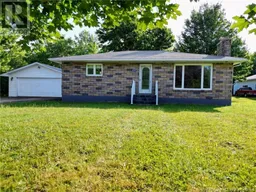 19
19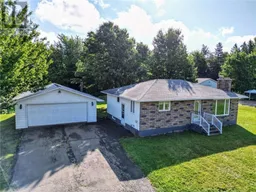 24
24
