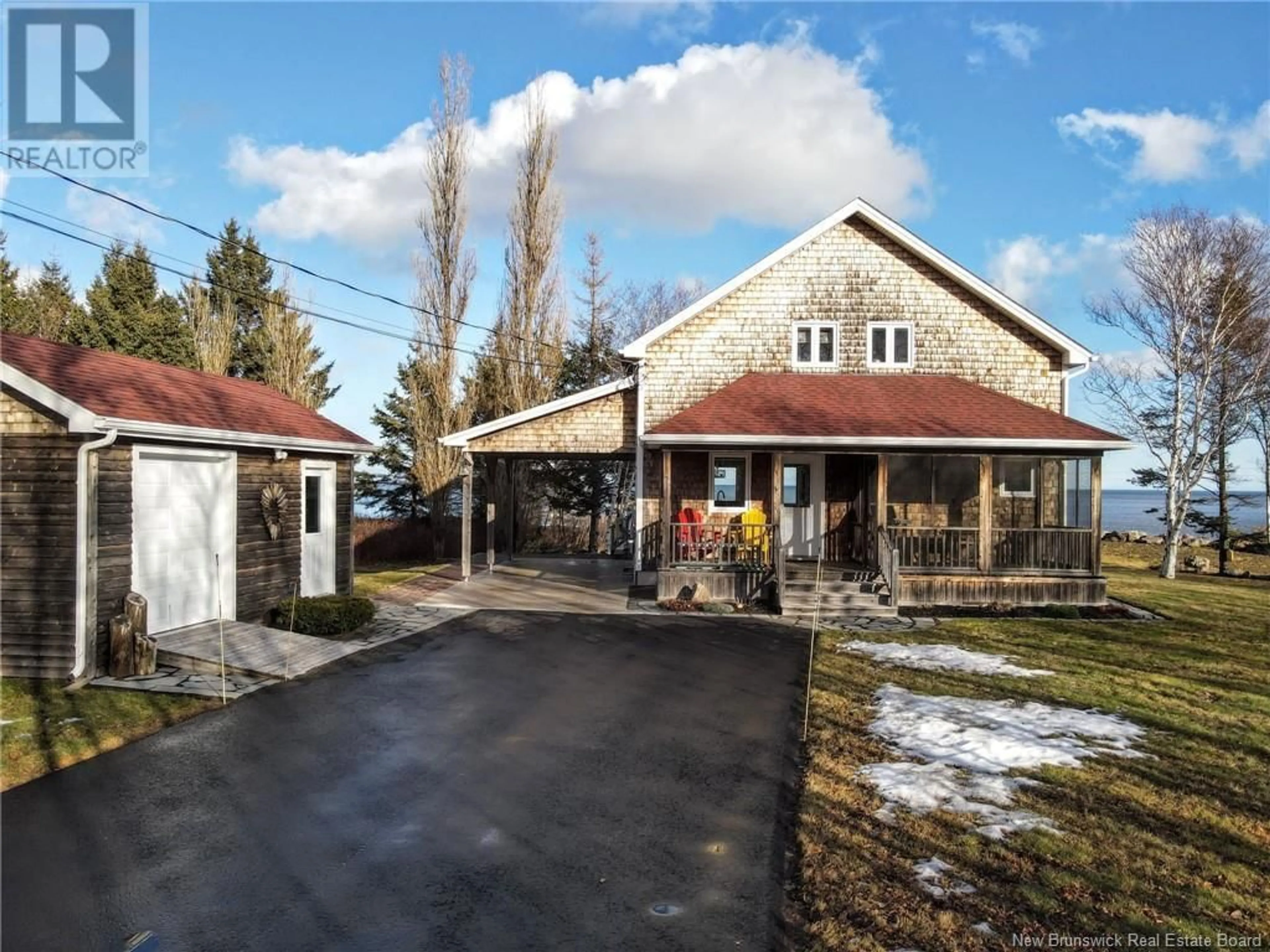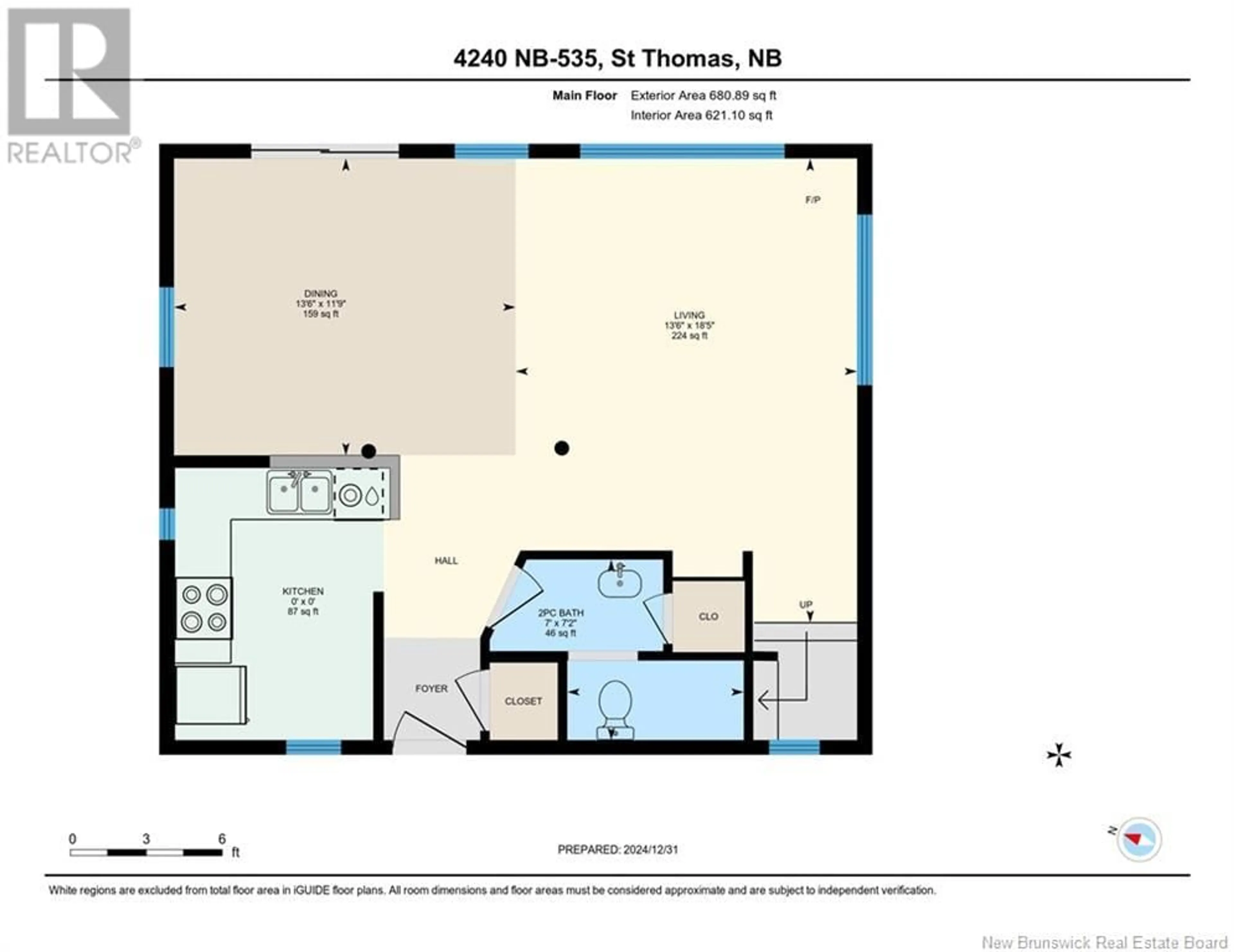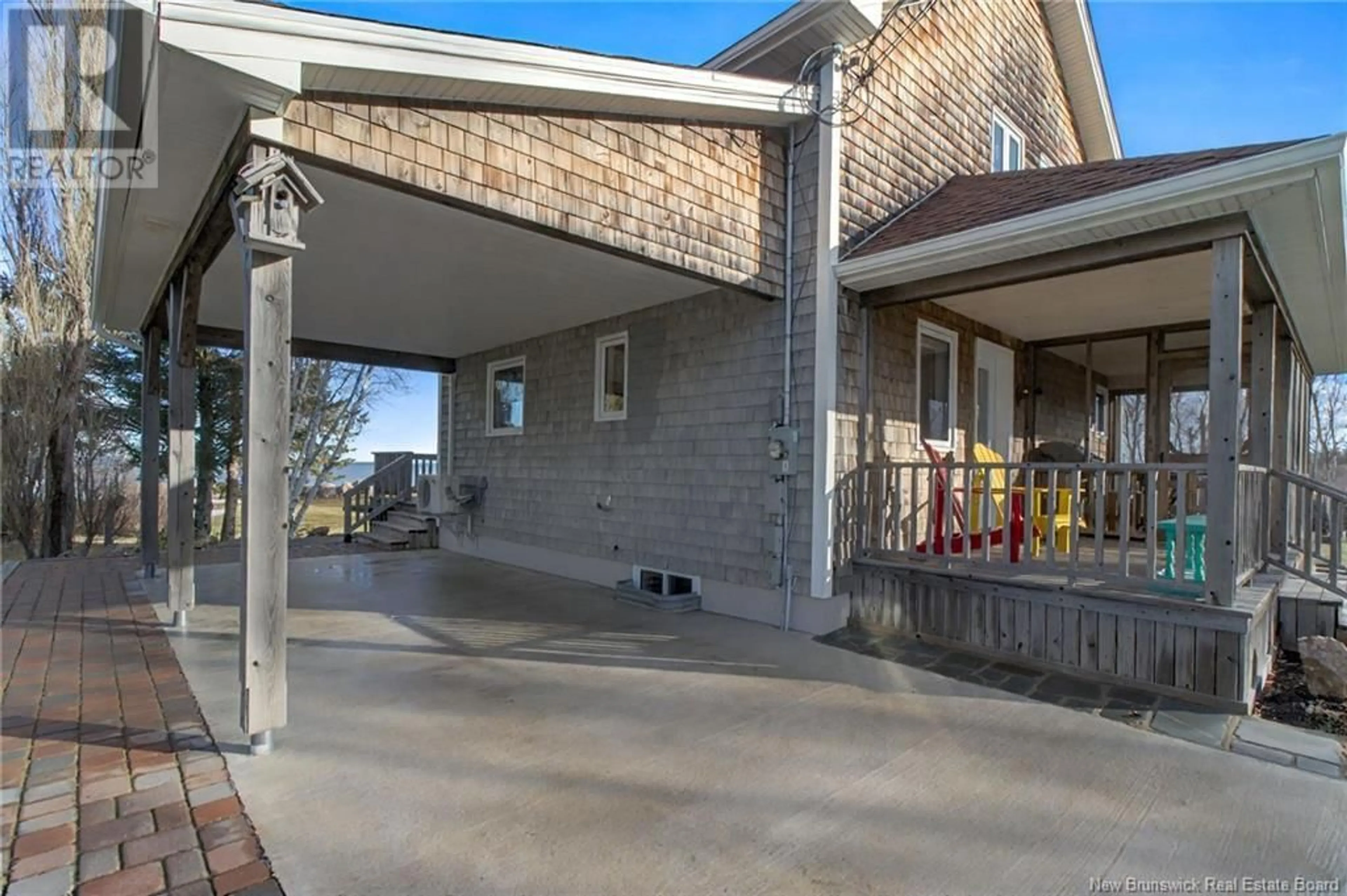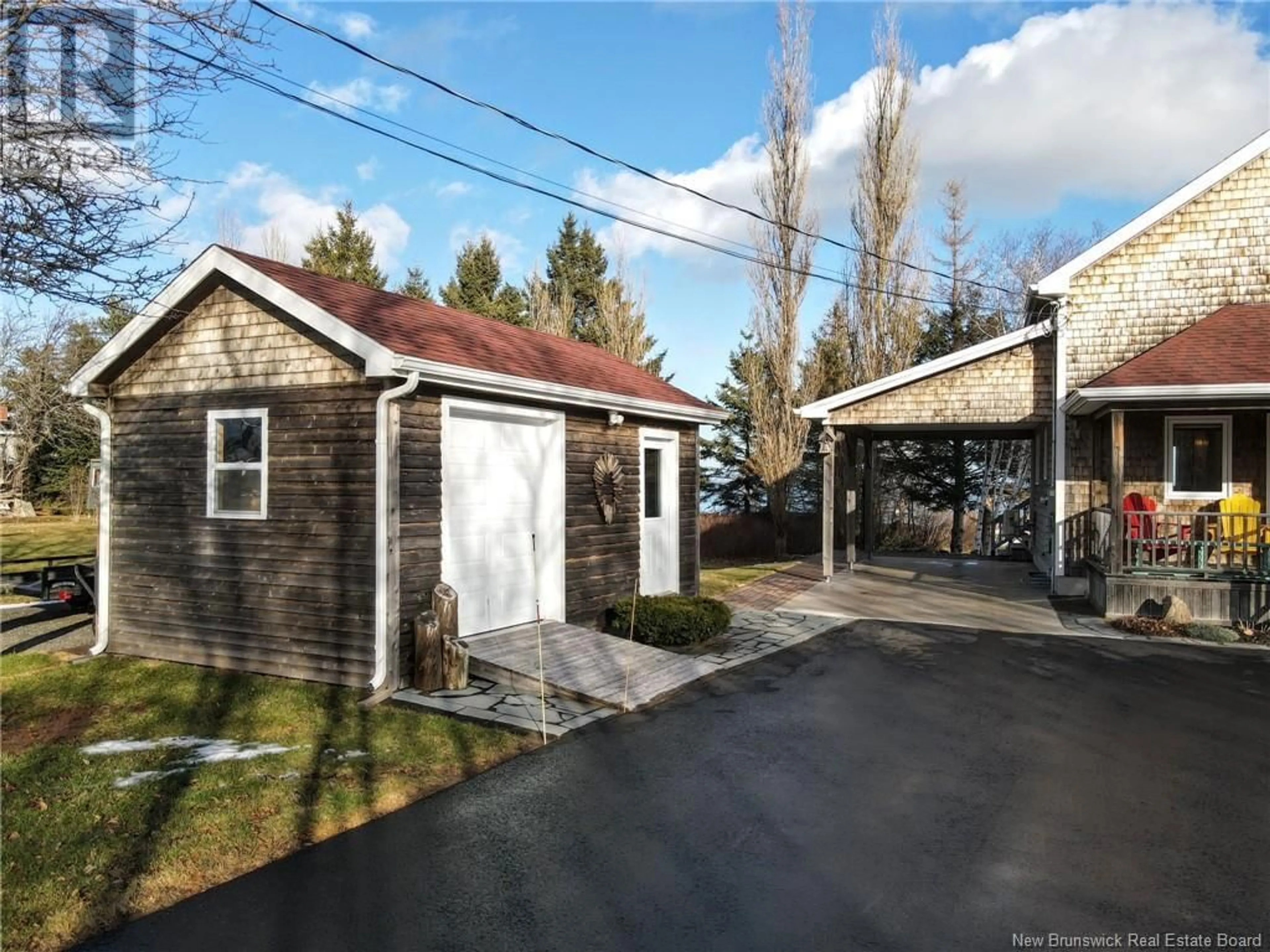4240 Route 535, Saint-Thomas-de-Kent, New Brunswick E4S5A2
Contact us about this property
Highlights
Estimated ValueThis is the price Wahi expects this property to sell for.
The calculation is powered by our Instant Home Value Estimate, which uses current market and property price trends to estimate your home’s value with a 90% accuracy rate.Not available
Price/Sqft$403/sqft
Est. Mortgage$2,255/mo
Tax Amount ()-
Days On Market1 day
Description
Click on link for 3D virtual tour. BEACHFRONT GEM ALERT! Imagine living on the ocean, being able to enjoy water sports & swimming without leaving your property, and having a view from almost every room in the house! If this is what youve dreamed of, then look no further & schedule your viewing!As you pull into the driveway, youll appreciate the well manicured property.When you enter the home, youll LOVE the amount of natural light flowing in from all the windows & the view of the ocean! Main level is open concept & features a functional kitchen with great storage, backsplash & appliances;dining area with patio doors leading to the large deck & living room with wood stove.2nd level has 2 bedrooms, 4 PC bath with laundry & storage.The exterior is the SHOWSTOPPER here.If you love being outside and enjoying the sounds of the water,you can do so here; sip your coffee from the covered verandah, enjoy a good book on the patio overlooking the ocean, family dinner in the screened gazebo or a fire by the ocean to finish off a great weekend! Other features include:mini split for climate control, lots of trees for privacy, updated home,exterior storage,rock wall,etc.Enjoy this great location 10 minutes from Bouctouche & Cocagne, 20 minutes from Shediac & 35 minutes to Moncton. Enjoy the following minutes from this home:wharf access, Bouctouche Dunes,Pays de la Sagouine,Bouctouche Golf,Bouctouche marina,Irving Eco Centre & much more. Dont delay, schedule your private viewing today! (id:39198)
Property Details
Interior
Features
Main level Floor
Kitchen
8'6'' x 10'9''2pc Bathroom
10'1'' x 7'2''Dining room
13'6'' x 11'9''Living room
13'6'' x 18'5''Exterior
Features




