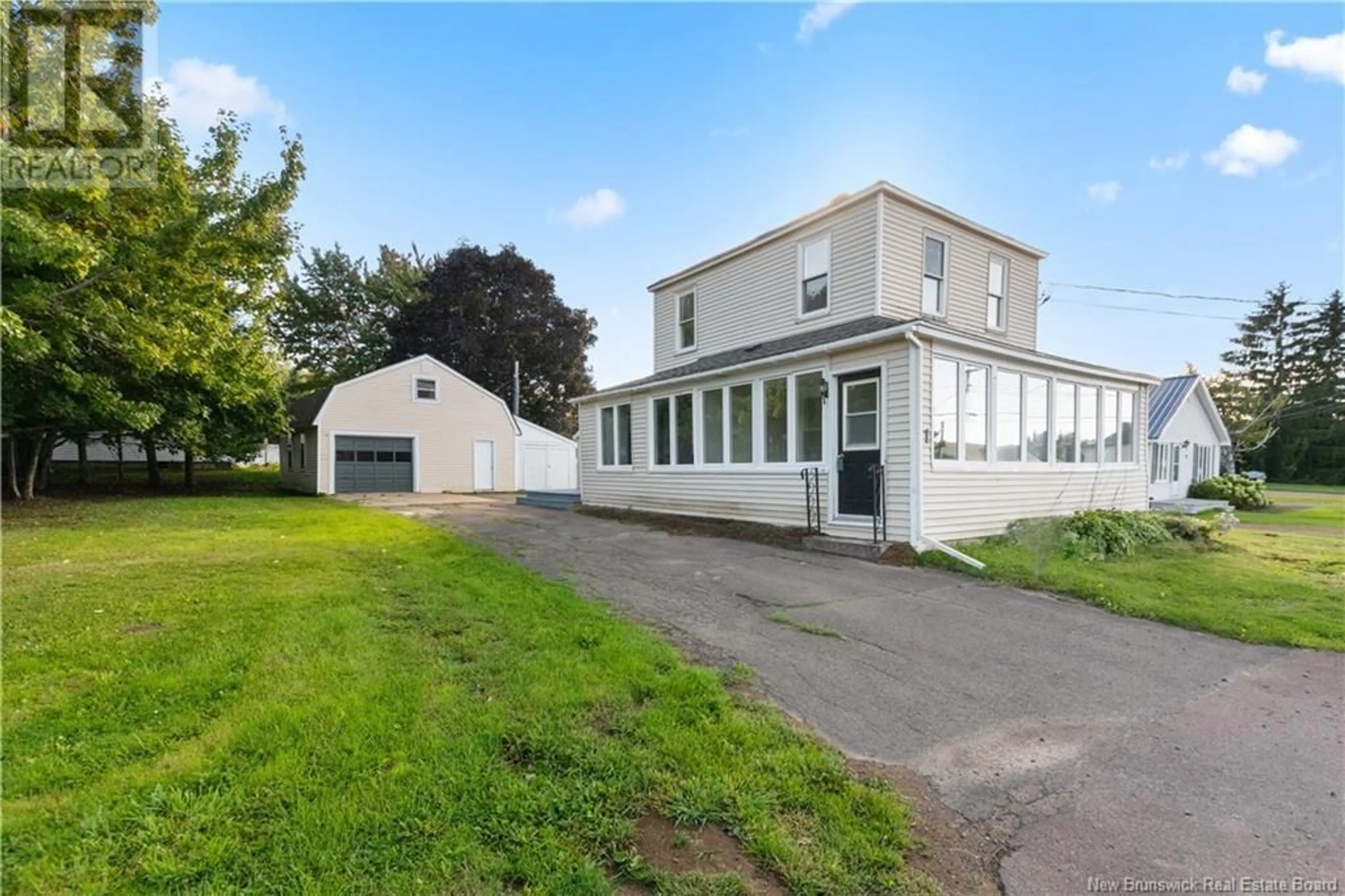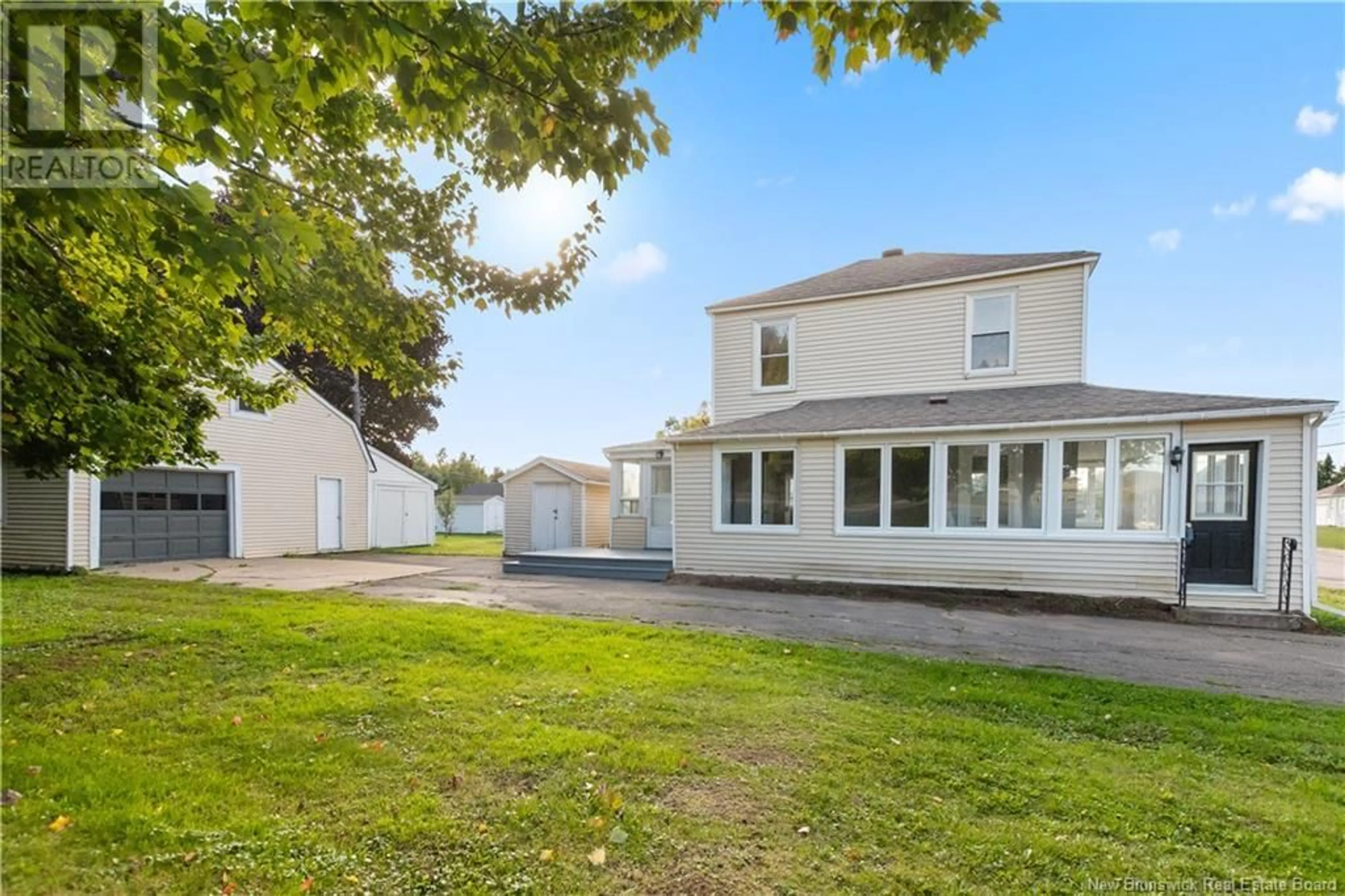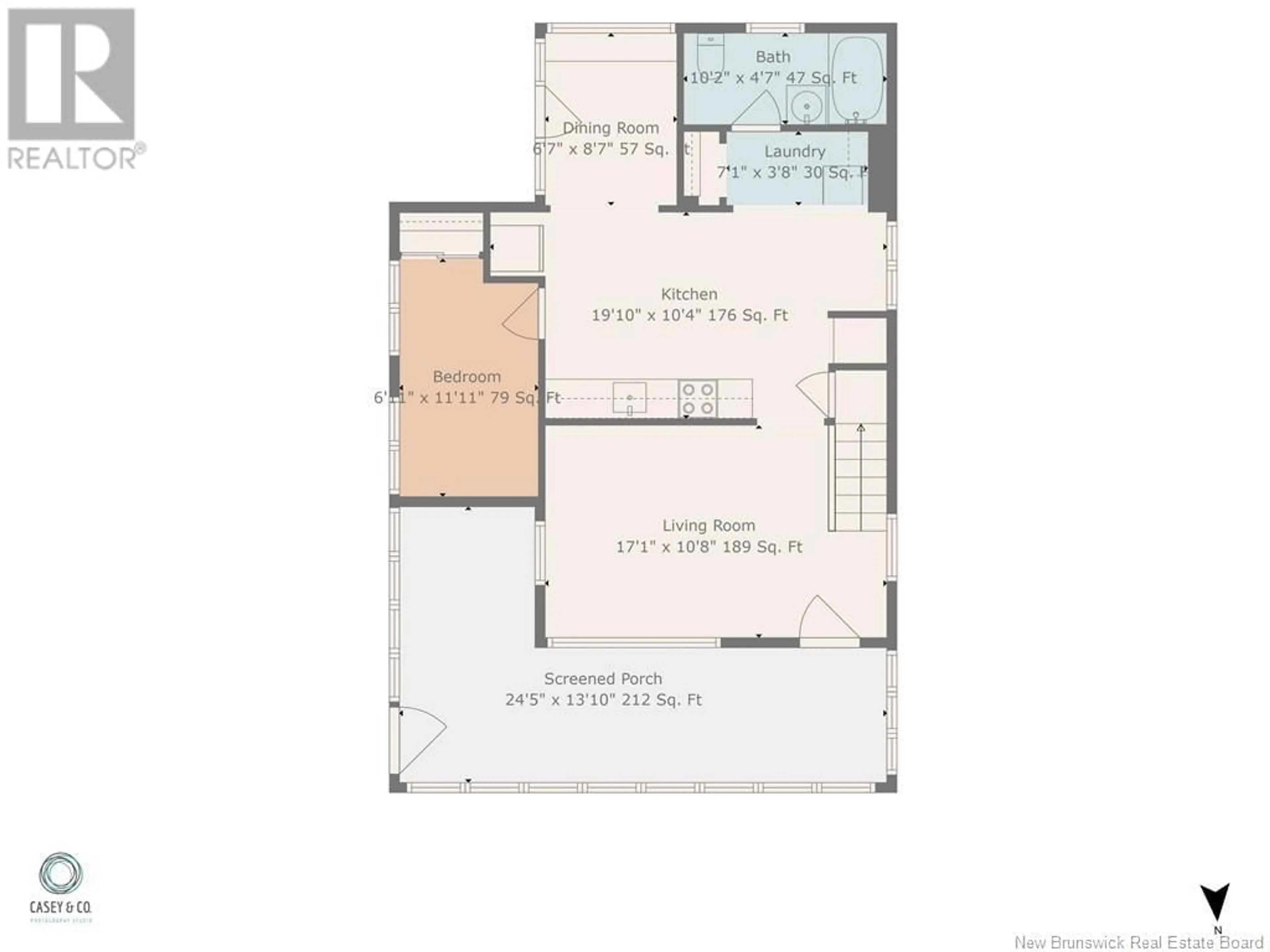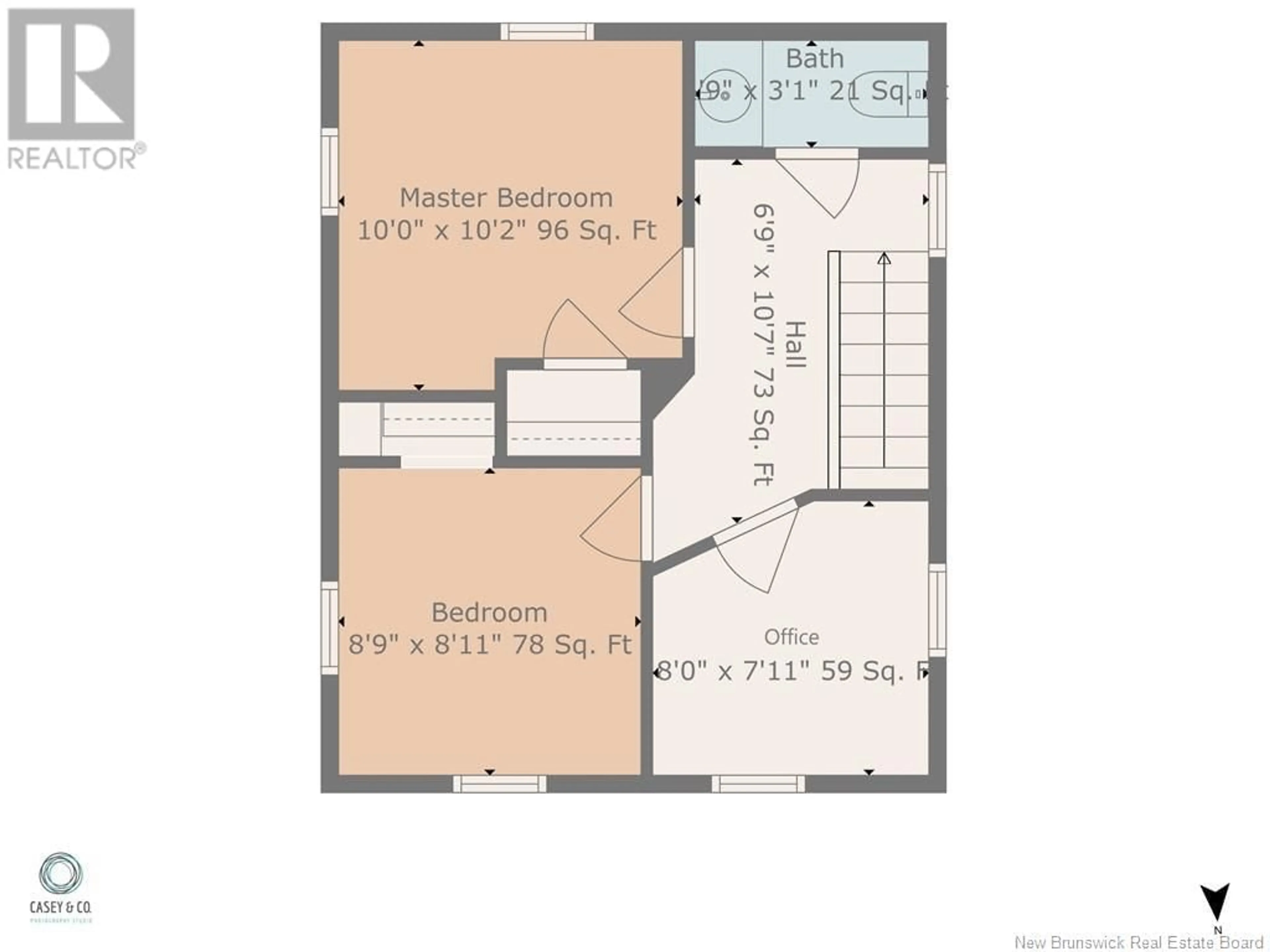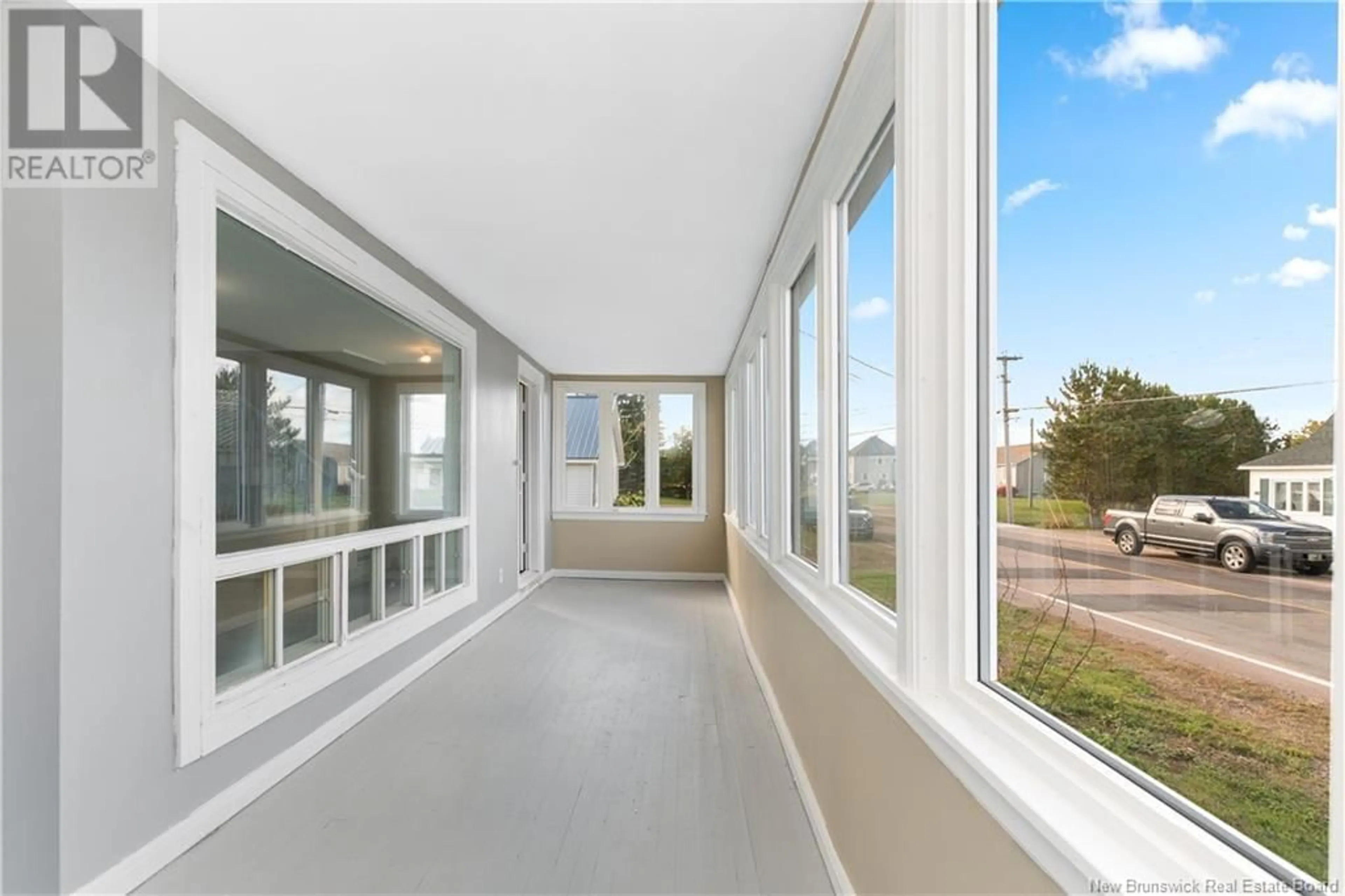41 De L'Église Avenue, Saint-Antoine, New Brunswick E4V1L8
Contact us about this property
Highlights
Estimated ValueThis is the price Wahi expects this property to sell for.
The calculation is powered by our Instant Home Value Estimate, which uses current market and property price trends to estimate your home’s value with a 90% accuracy rate.Not available
Price/Sqft$164/sqft
Est. Mortgage$966/mo
Tax Amount ()-
Days On Market122 days
Description
Welcome to your new home at 41 de l'Église in the charming community of Saint-Antoine! This 3-bedroom, 1.5-bathroom, 2-storey house combines convenience with comfort. With fresh laminate flooring and paint throughout, it's move-in ready. A 3-season porch provides the perfect spot to enjoy the outdoors. The main floor features a spacious living room, kitchen, bedroom, 4-piece bathroom & laundry area. The energy-efficient mini-split system adds to the comfort. On the second floor, you'll find two bedrooms & an office space, perfect for your work-from-home needs, along with a 2-piece bathroom. Other features include the detached insulated garage, which is great shelter for your vehicle & ideal workspace with attached storage shed for extra space; a baby barn for additional exterior storage; municipal services; roof shingles were replaced in 2024; steps from local amenities. This home is ideally located just 30 minutes from Moncton, 25 minutes from Shediac, and 15 minutes from Bouctouche, giving you access to city amenities, shopping, and beaches. Dont miss the opportunity to own this well-maintained home in a welcoming community. Schedule your viewing today. (id:39198)
Property Details
Interior
Features
Main level Floor
Bedroom
6'11'' x 11'11''Laundry room
7'1'' x 3'8''4pc Bathroom
10'2'' x 4'7''Dining room
6'7'' x 8'7''Exterior
Features
Property History
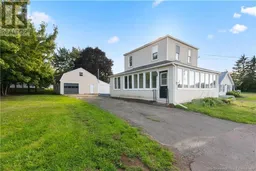 42
42
