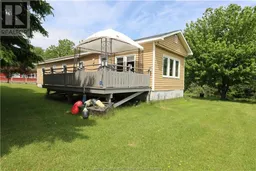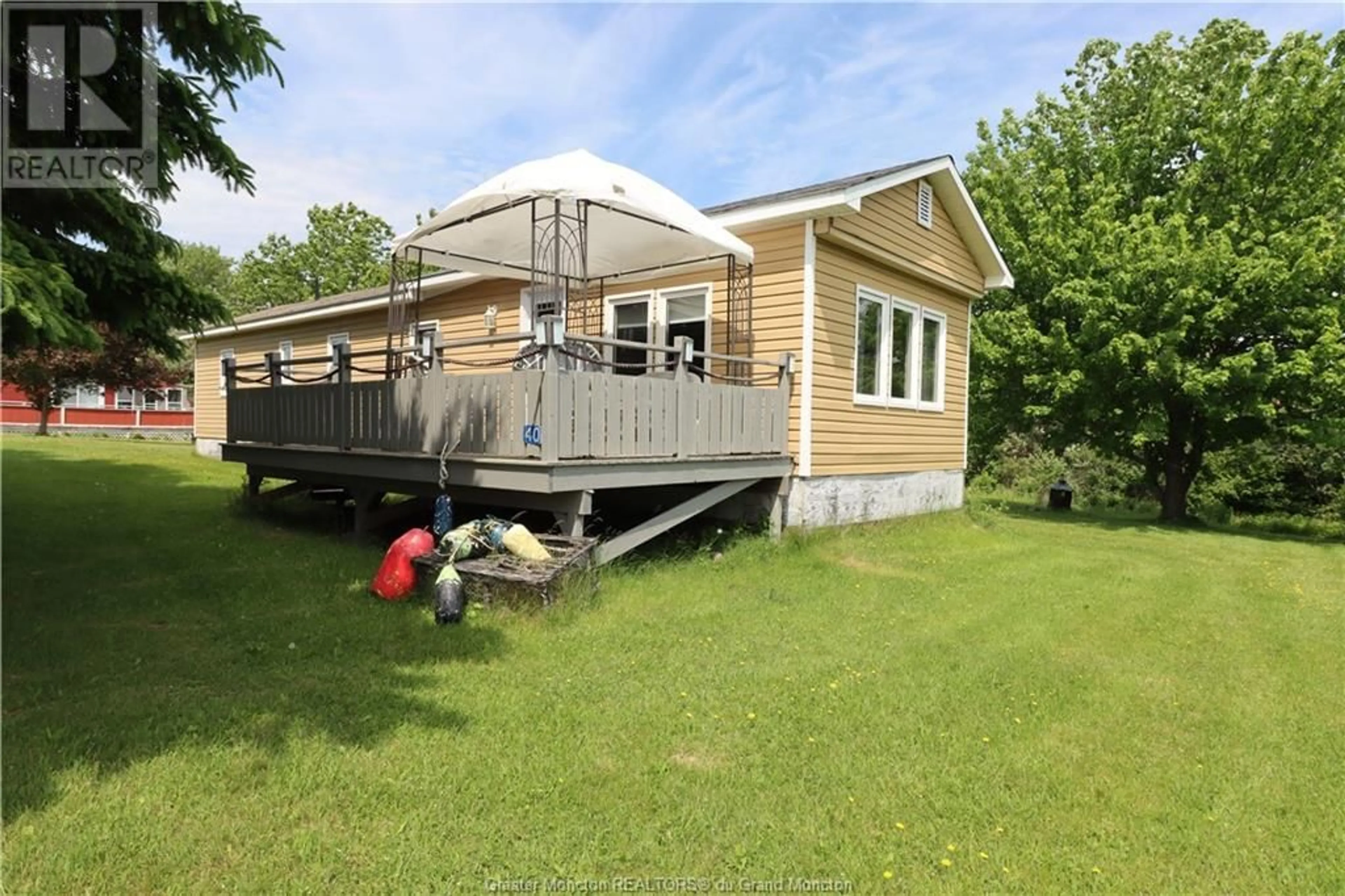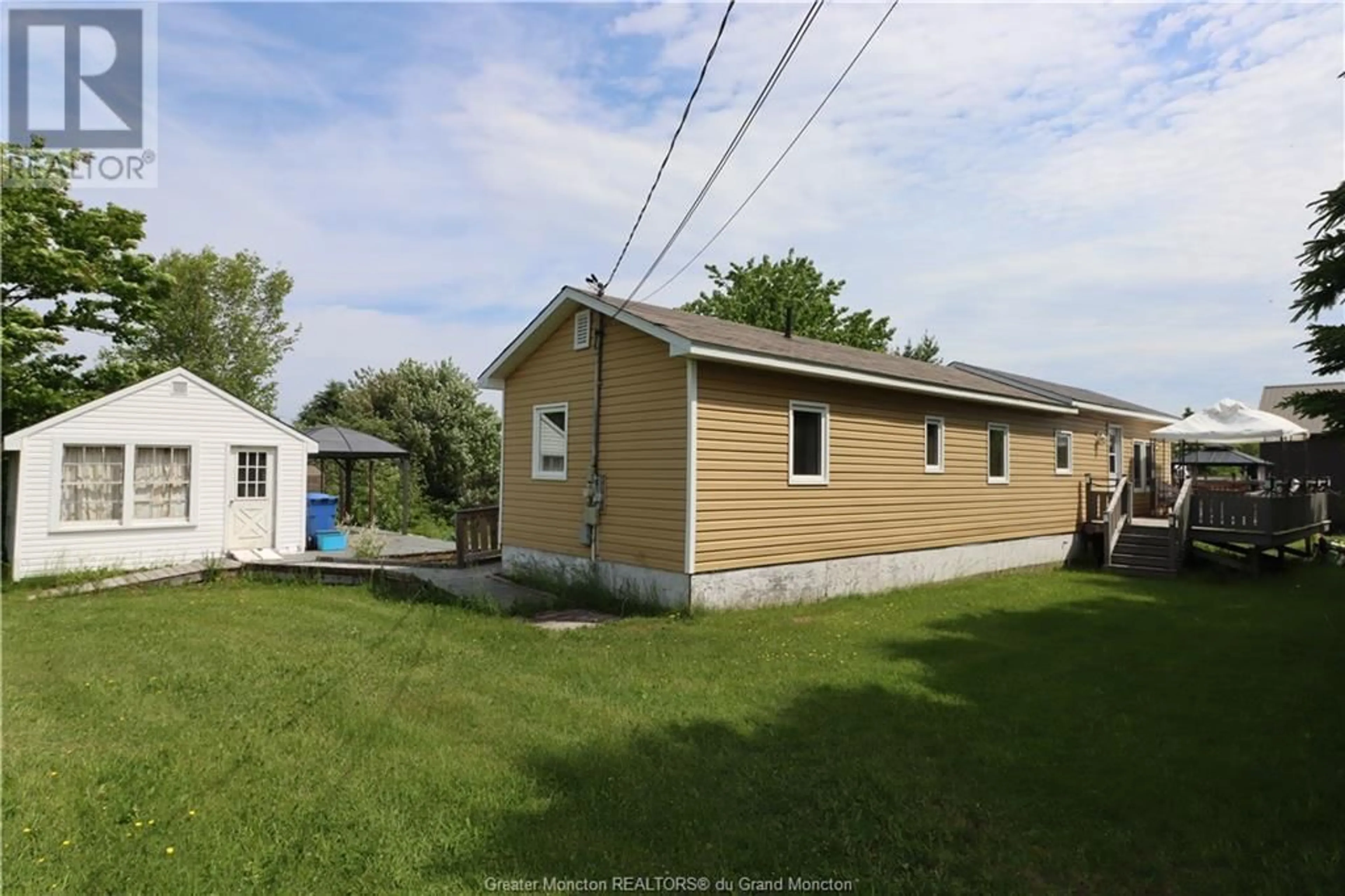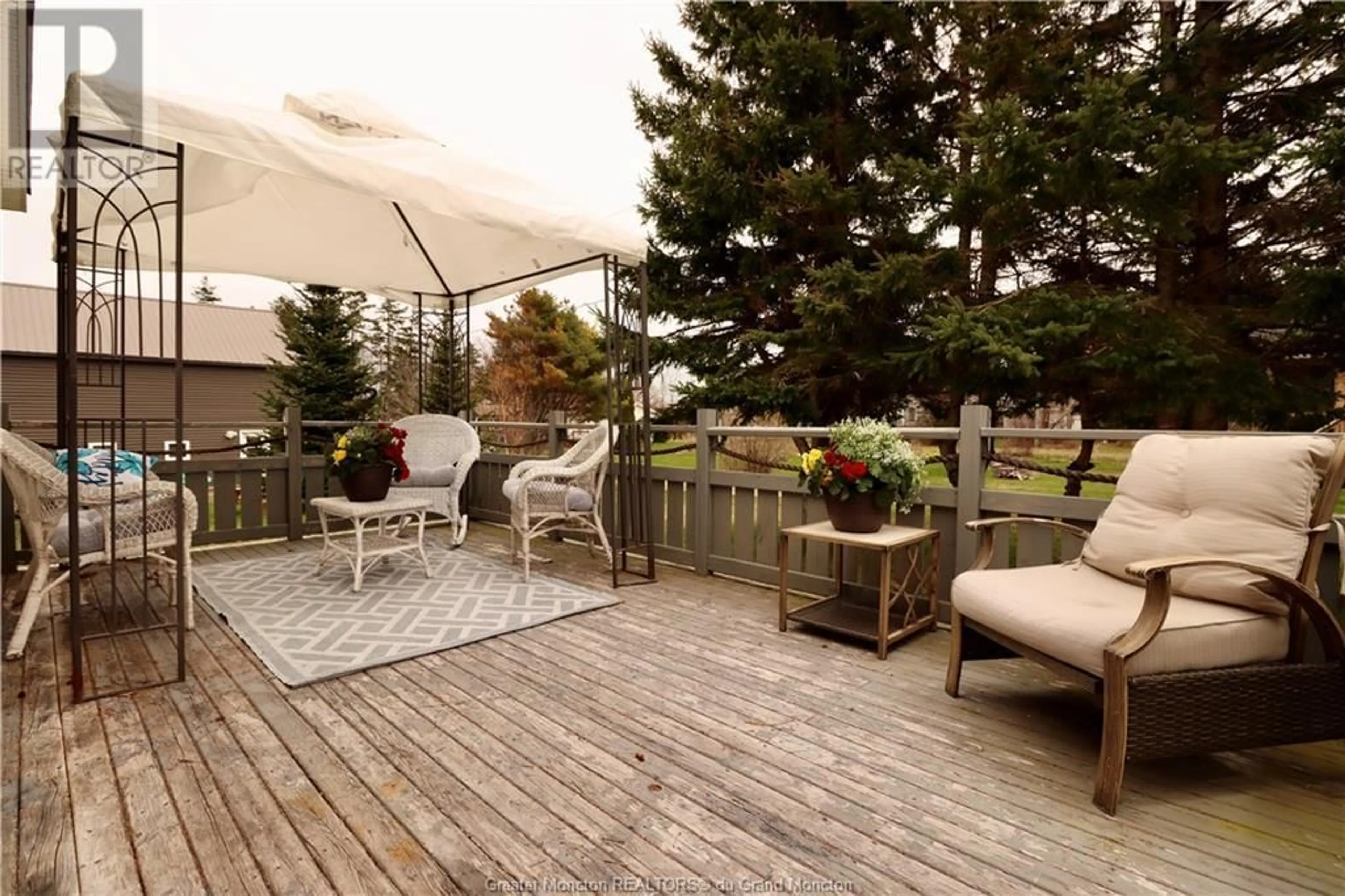40 Donald, Grande-Digue, New Brunswick E4R4G5
Contact us about this property
Highlights
Estimated ValueThis is the price Wahi expects this property to sell for.
The calculation is powered by our Instant Home Value Estimate, which uses current market and property price trends to estimate your home’s value with a 90% accuracy rate.Not available
Price/Sqft$267/sqft
Days On Market8 days
Est. Mortgage$966/mth
Tax Amount ()-
Description
Welcome to your summer sanctuary just a stone's throw away from the pristine shores of Caissie Cape Beach. This charming summer cottage nestled on a double lot offers the perfect blend of cozy comfort and coastal convenience. As you step inside to this wheelchair accessible cottage, you'll be greeted by the warm ambiance of a mini home that's been thoughtfully designed for relaxation and enjoyment. With two bedrooms, there's ample space for hosting friends and family or simply unwinding after a day of seaside adventures.But perhaps the true gems of this property are the two expansive decks, where you can soak in the salty breeze and bask in the sunshine. Whether you're savoring your morning coffee or gathering for a sunset barbecue, these outdoor spaces provide the ideal backdrop for creating lasting memories. And let's not forget the outbuilding, with a bathroom (never used by current owner) that could be transformed into your very own bunk house. Whether it becomes a cozy guest retreat or a playful haven for the little ones, the possibilities are endless. With the sandy shores just a leisurely 5-minute stroll away, you'll relish in the convenience of beachside living. Spend your days building sandcastles, swimming in the sparkling waters, or simply lounging in the sun. And when the day is done, retreat to your private oasis, where the tranquility of coastal living awaits. (id:39198)
Property Details
Interior
Features
Main level Floor
Bedroom
10.25 x 13.5Kitchen
13.5 x 13.5Living room
16 x 13.5Bedroom
10.5 x 8.5Exterior
Features
Property History
 30
30


