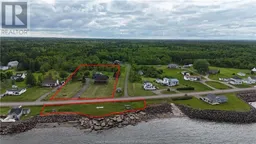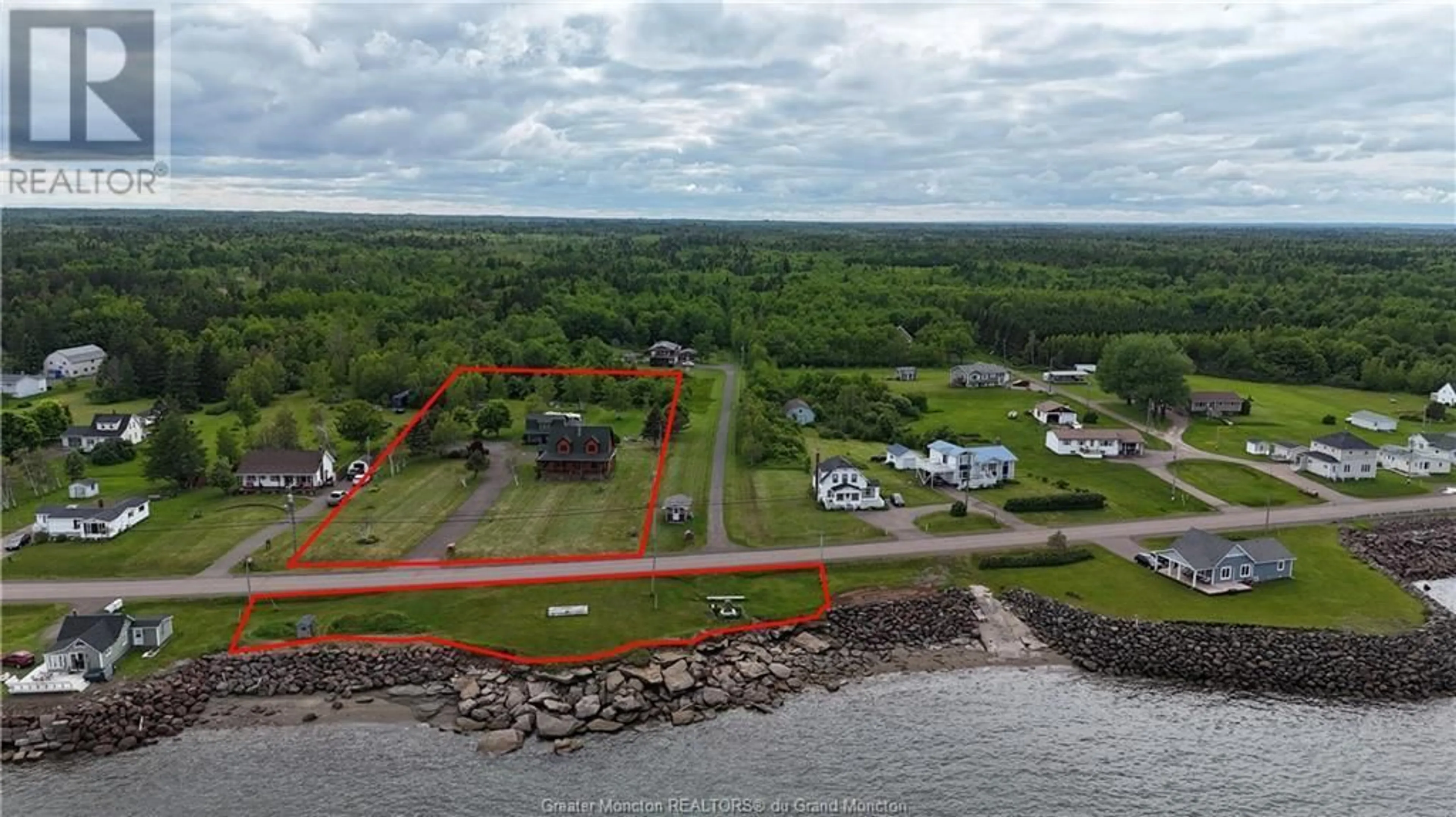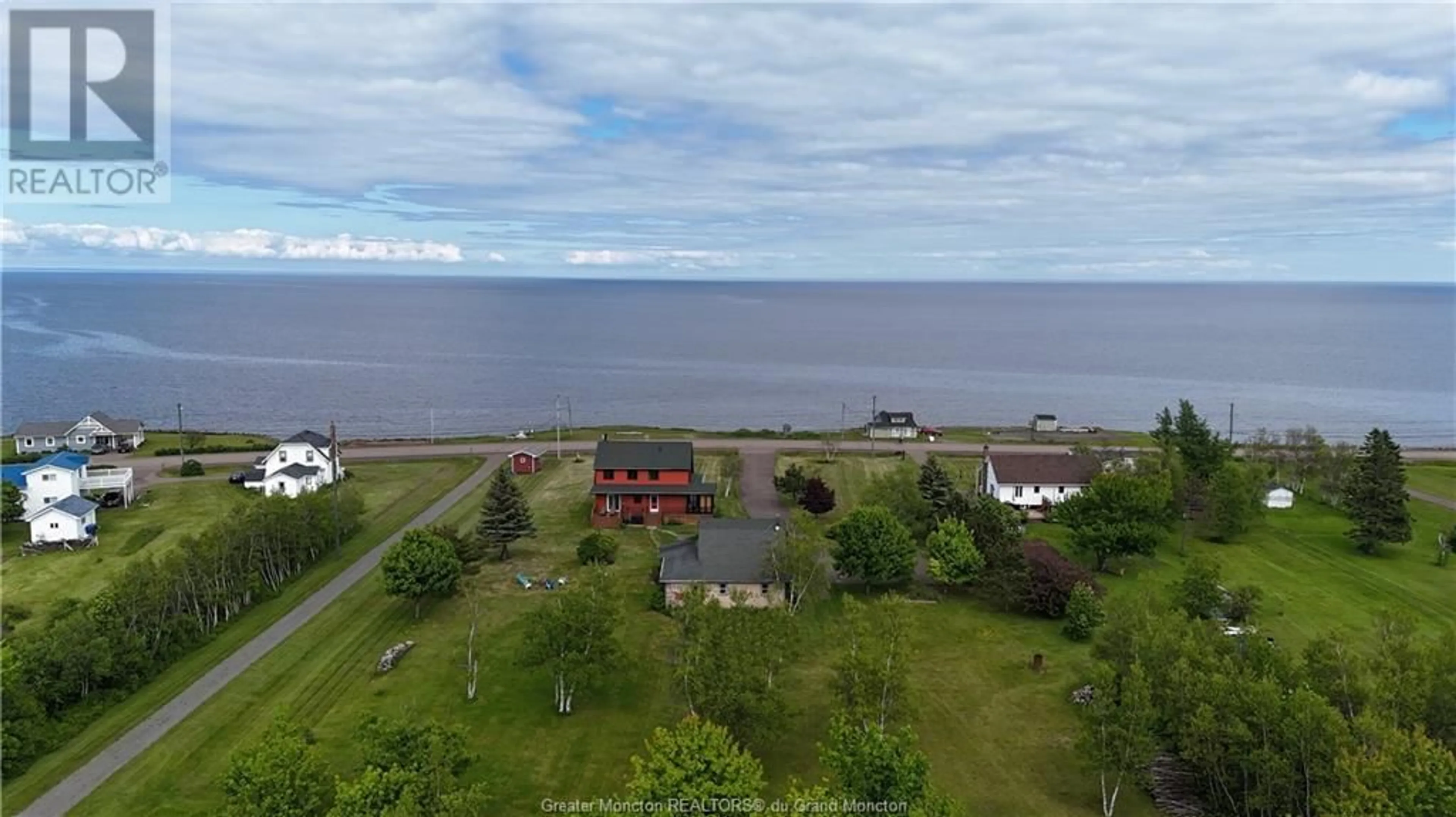3919 Route 535, Cocagne, New Brunswick E4R3G2
Contact us about this property
Highlights
Estimated ValueThis is the price Wahi expects this property to sell for.
The calculation is powered by our Instant Home Value Estimate, which uses current market and property price trends to estimate your home’s value with a 90% accuracy rate.Not available
Price/Sqft$325/sqft
Days On Market39 days
Est. Mortgage$3,178/mth
Tax Amount ()-
Description
*** STUNNING WATERFRONT CAPE COD STYLE HOME // GUEST HOUSE FOR INCOME POTENTIAL OR VISITORS // 2.55 ACRES // LARGE PAVED DRIVEWAY *** Welcome to 3919 Route 535 in Cocagne, this charming property nestled among mature trees and tranquil waterfront offers ample room for family and guests! Enjoy breathtaking views from your PRESSURE TREATED WRAP-AROUND DECK or SCREENED-IN PORCH. The main floor is highlighted by SOARING CATHEDRAL CEILING, and includes MINI-SPLIT HEAT PUMP, beautiful living room with stone fireplace extending to the top, eat-in kitchen with CENTRE ISLAND, GRANITE COUNTERTOPS, GLASS BACKSPLASH and NEWER APPLIANCES, bedroom with DECK ACCESS, 4pc bath, and MUDROOM/LAUNDRY. The top floor offers ALL NEWER WINDOWS, cozy sitting nook, spare bedroom, and primary bedroom with WALK-IN CLOSET and 3pc ENSUITE with JETTED TUB and HEATED FLOOR. The basement features another mini-split, family room, 4th bedroom with shiplap, 5th bedroom, 3pc bath, storage, GENERATOR PANEL and PLUG, sump pump, air exchanger and WOOD STORAGE ROOM. The main house also includes updates: siding, deck and sunroom (2020/2021); roof (2018), windows (2019), water pressure tank and well pump (2021) and offers a WOOD SHED and HUGE WORKSHOP. The guest house has a NEW ROOF, potential RENTAL INCOME or is the perfect PRIVATE VISITOR SPACE. It includes an eat-in kitchen, cozy living room, 3pc bath, washer/dryer combo, and versatile LOFT area. Make this peaceful retreat yours! (id:39198)
Property Details
Interior
Features
Second level Floor
Other
8.10 x 8Bedroom
15 x 143pc Ensuite bath
6 x 8.9Bedroom
8.5 x 9.10Exterior
Features
Property History
 50
50

