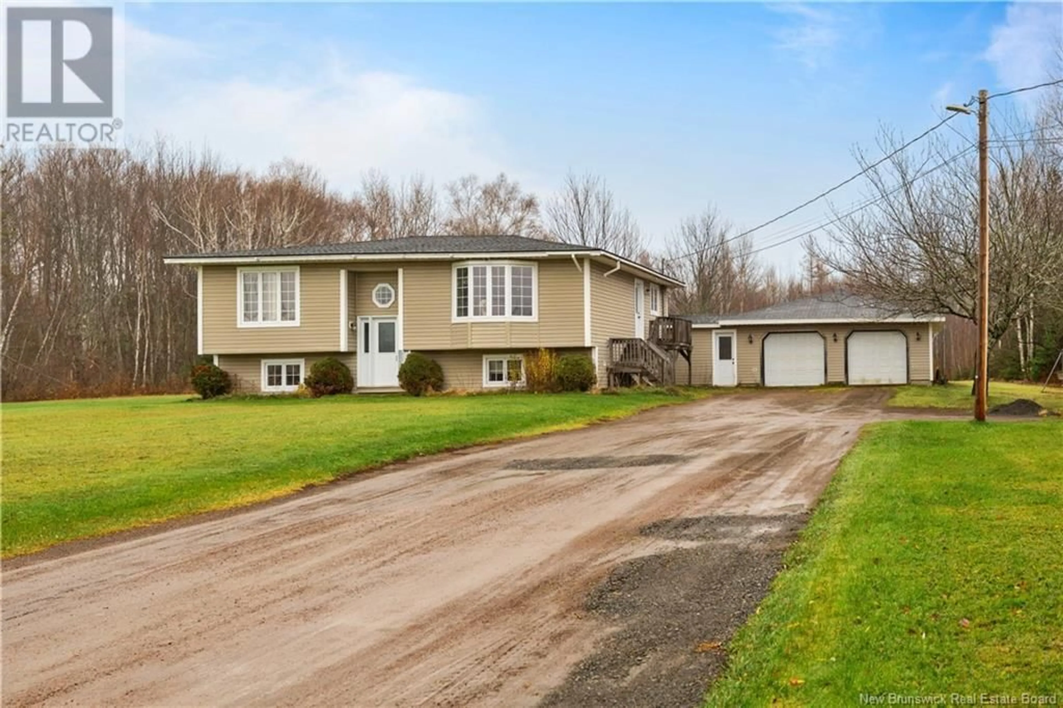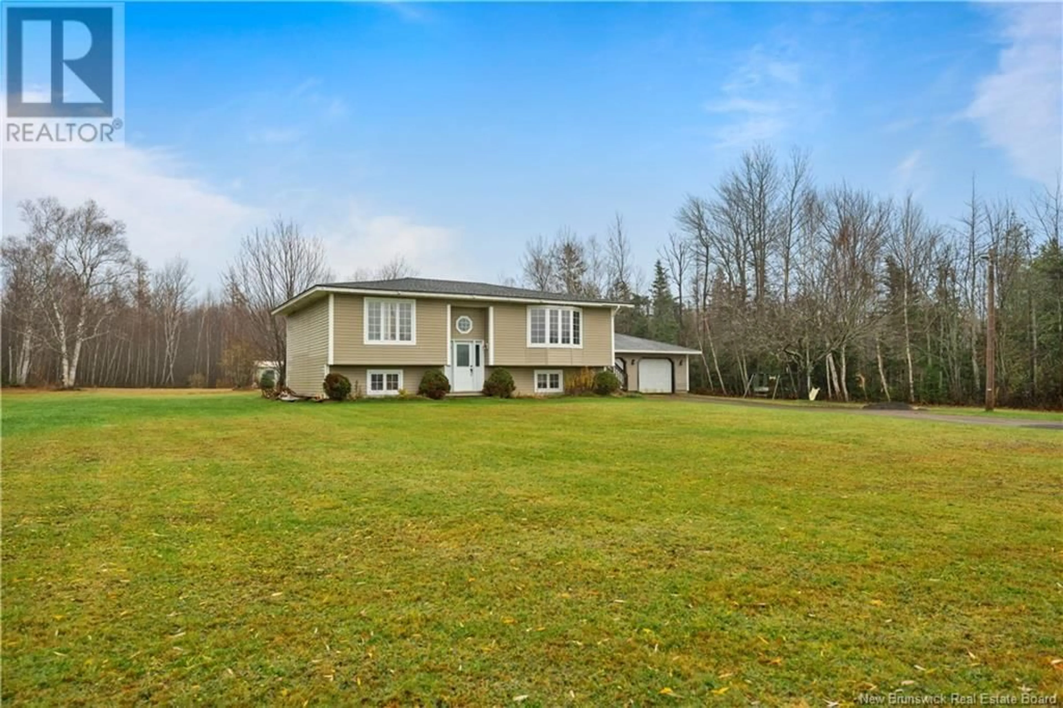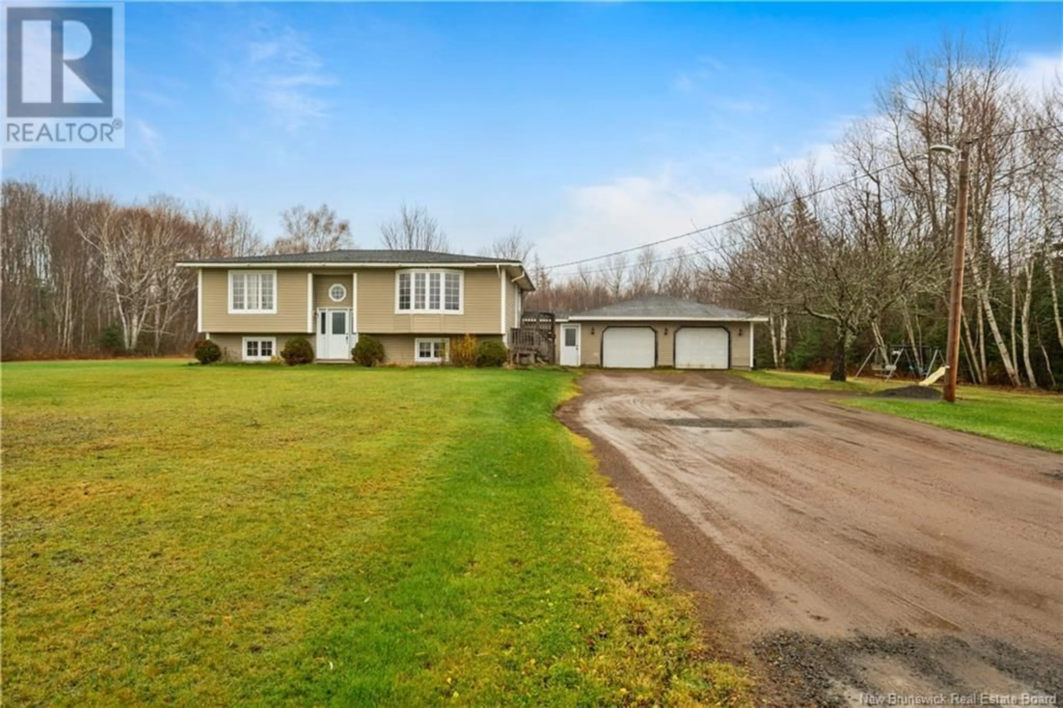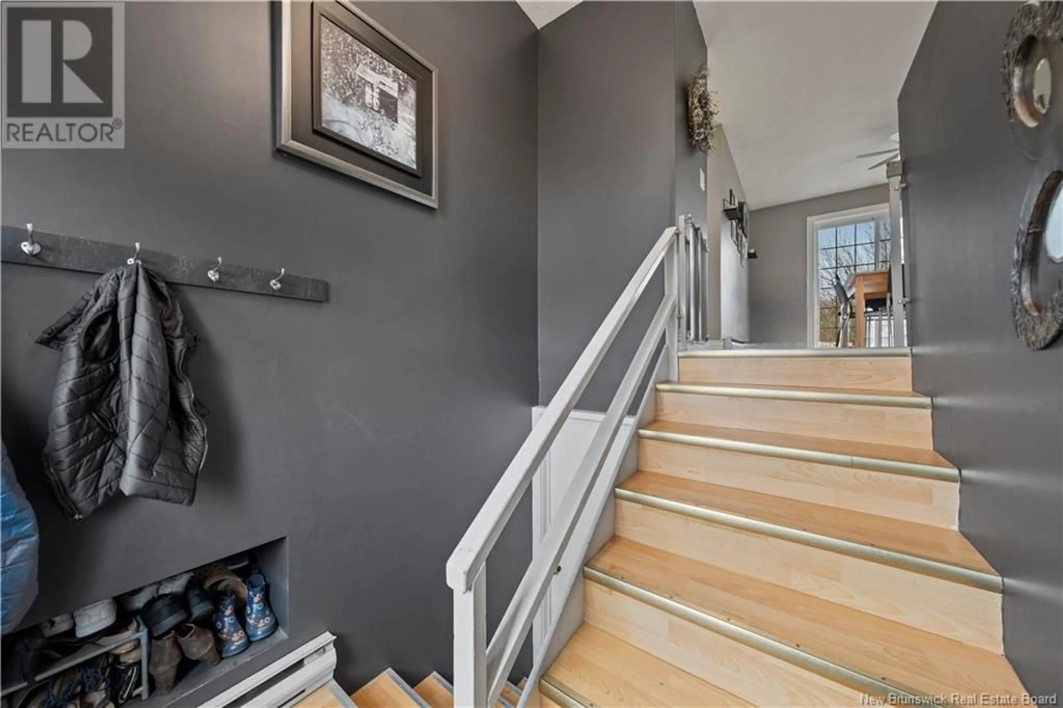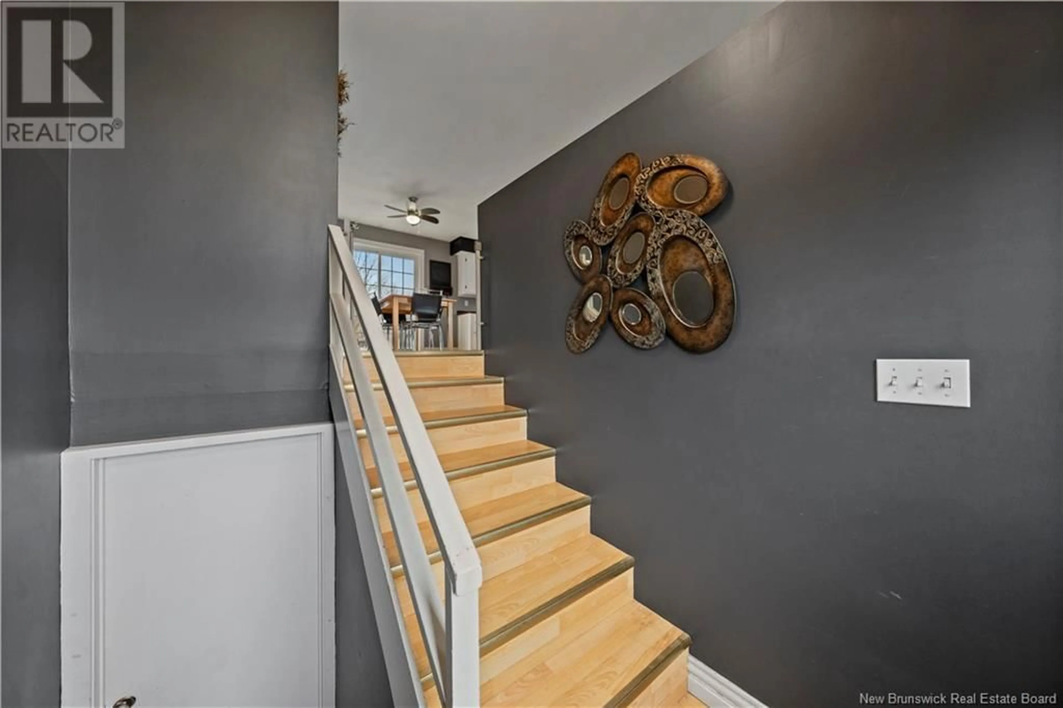3809 Route 530, Grande-Digue, New Brunswick E4R5H6
Contact us about this property
Highlights
Estimated ValueThis is the price Wahi expects this property to sell for.
The calculation is powered by our Instant Home Value Estimate, which uses current market and property price trends to estimate your home’s value with a 90% accuracy rate.Not available
Price/Sqft$320/sqft
Est. Mortgage$1,542/mo
Tax Amount ()-
Days On Market54 days
Description
Welcome to 3809 Route 530 Grande Digue. This Split level home sitting on a large lot has everything you need, including a double garage and a 2 bedroom basement in-law suite. Upon walking upstairs you have a spacious living room, as well as a large dining area and kitchen with walk in pantry or storage. The upper level also has a 4pcs bathroom, equipped with stackable laundry, as well as 2 bedrooms, one of which has been split with a dividing wall that could easily be removed and brought back to its original size. Heading downstairs you have a very large living room, a full kitchen with dining space that also features a storage or walk in pantry, another 4pcs bathroom with laundry, as well as 2 good sized bedroom. This in-law suite can be accessed from a separate entrance by the garage or from the front split entry in the front. The lot has recently been divided and will be approximately 2.9 Acres once registered on SNB. Image of the new lot is included in the pictures. (id:39198)
Property Details
Interior
Features
Basement Floor
Living room
18'1'' x 12'5''Kitchen
16'11'' x 12'1''Storage
Bedroom
12'0'' x 8'6''Property History
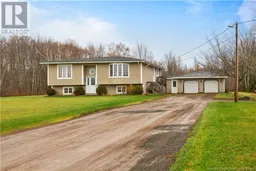 39
39
