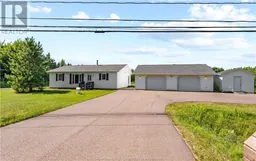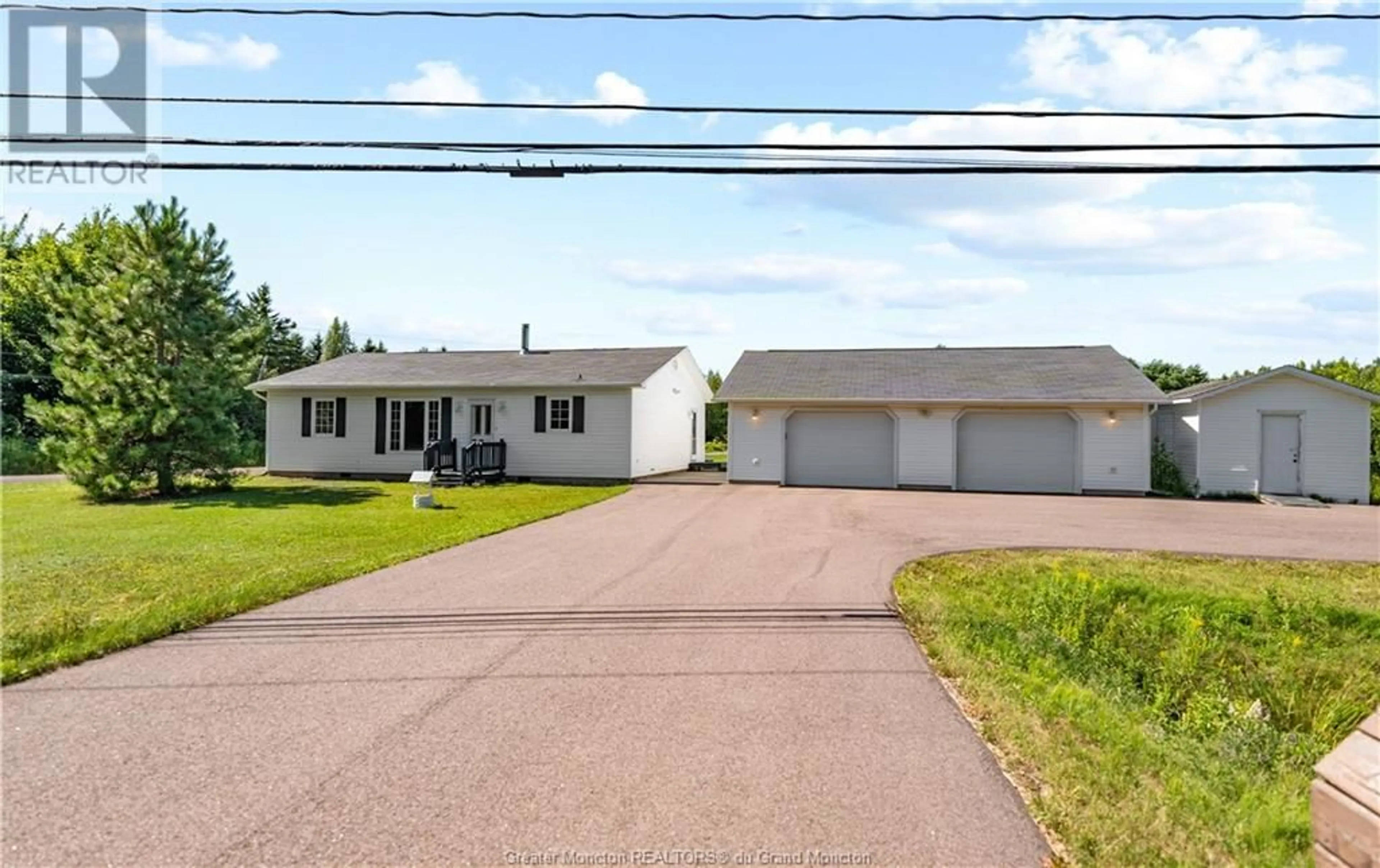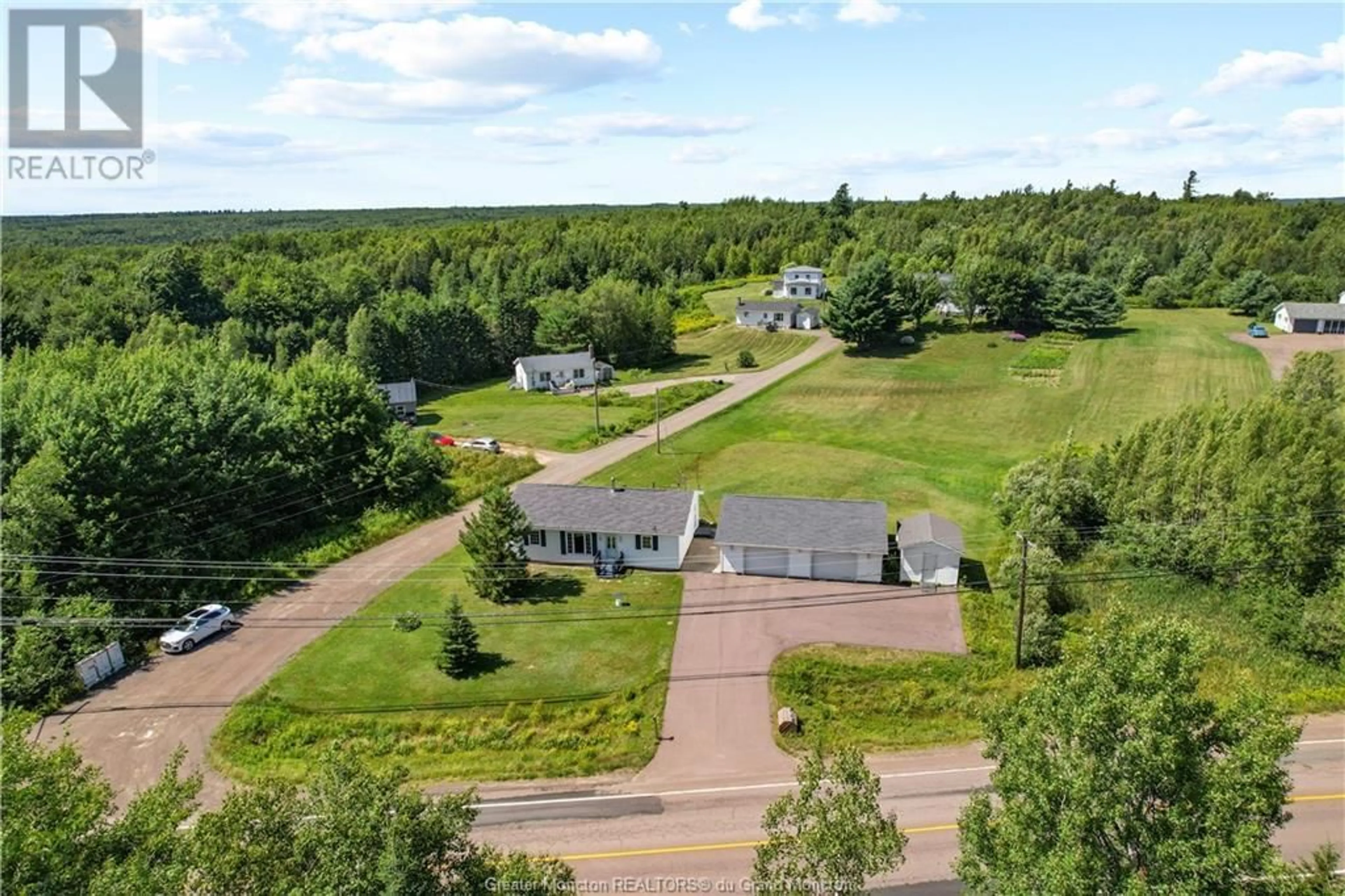3434 Route 115, Notre Dame, New Brunswick E4V2H4
Contact us about this property
Highlights
Estimated ValueThis is the price Wahi expects this property to sell for.
The calculation is powered by our Instant Home Value Estimate, which uses current market and property price trends to estimate your home’s value with a 90% accuracy rate.Not available
Price/Sqft$254/sqft
Days On Market7 days
Est. Mortgage$1,331/mth
Tax Amount ()-
Description
Welcome to 3434 Route 115 in the picturesque community of Notre-Dame. Conveniently situated directly on Route 115, this home provides easy access to local amenities and transportation routes. The property features a detached double car garage built in 2011 that measures 28.4 ft. by 36ft and an additional shed, offering ample storage and parking space. Inside, youll find three spacious bedrooms that can comfortably accommodate family or guests. The well-appointed 4-piece bathroom ensures comfort and convenience for daily living. Adding to its charm, a wood stove provides extra warmth during the colder months, creating a cozy ambiance in the house. The property sits on 2 lots totalling 2,788 square meters of land, offering plenty of space for outdoor activities, gardening, or simply enjoying the tranquility of nature. This generous lot provides endless possibilities for customization and expansion. Schedule a viewing today by text or call and take the first step toward making this inviting property your new home. (id:39198)
Property Details
Interior
Features
Main level Floor
Bedroom
10.9 x 13.11Bedroom
10 x 11Bedroom
10 x 114pc Bathroom
Exterior
Features
Parking
Garage spaces 2
Garage type Detached Garage
Other parking spaces 0
Total parking spaces 2
Property History
 31
31

