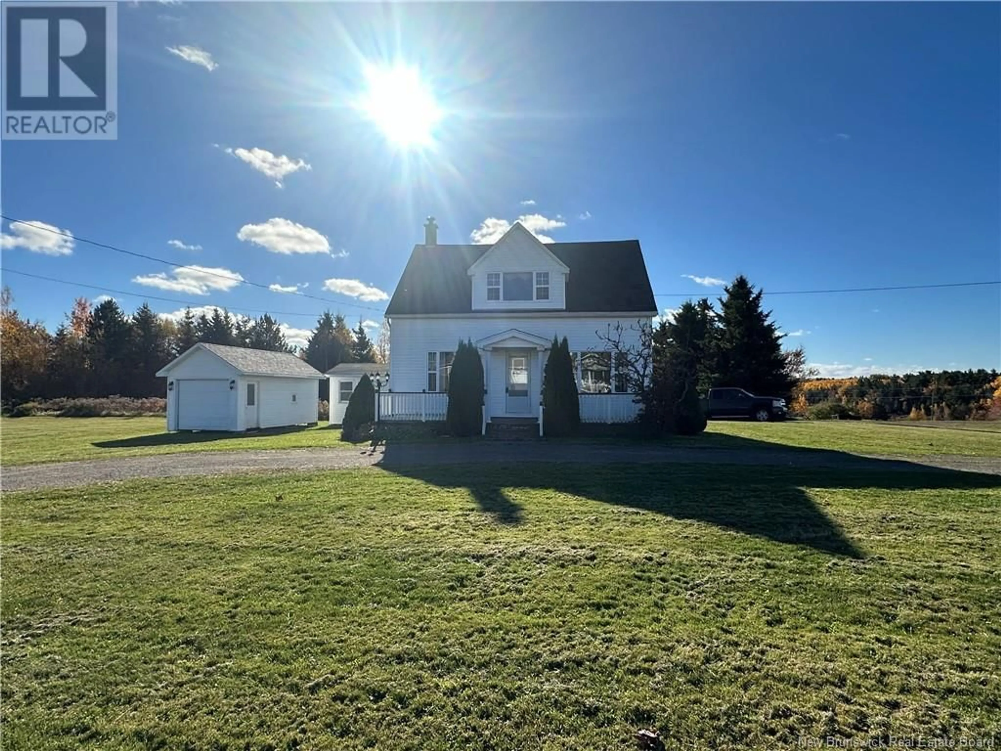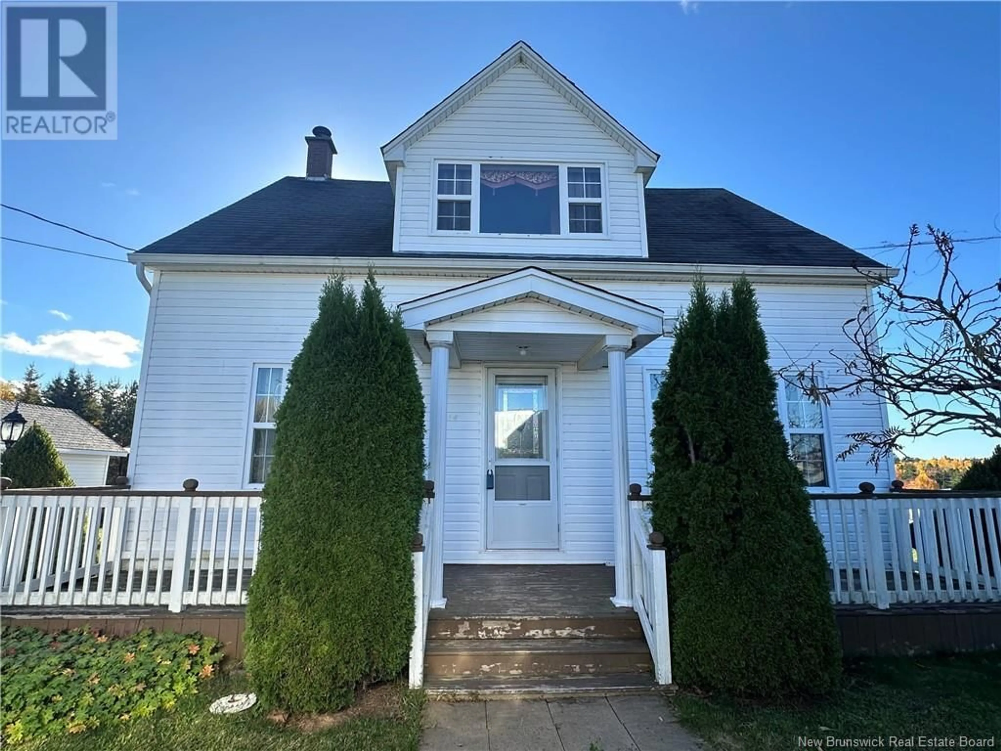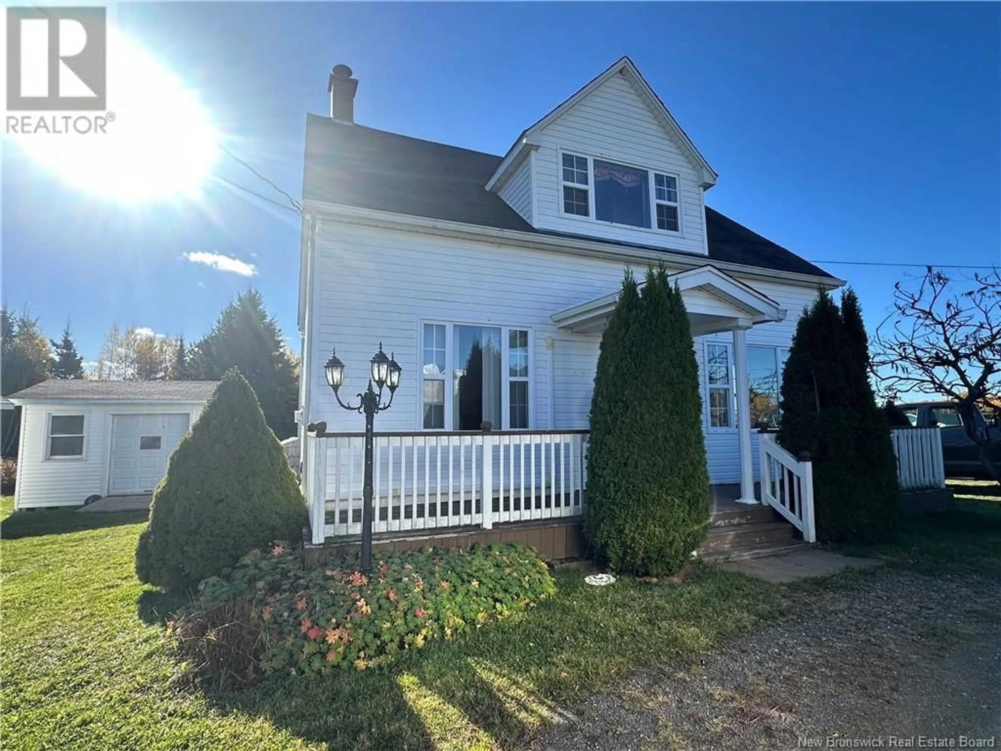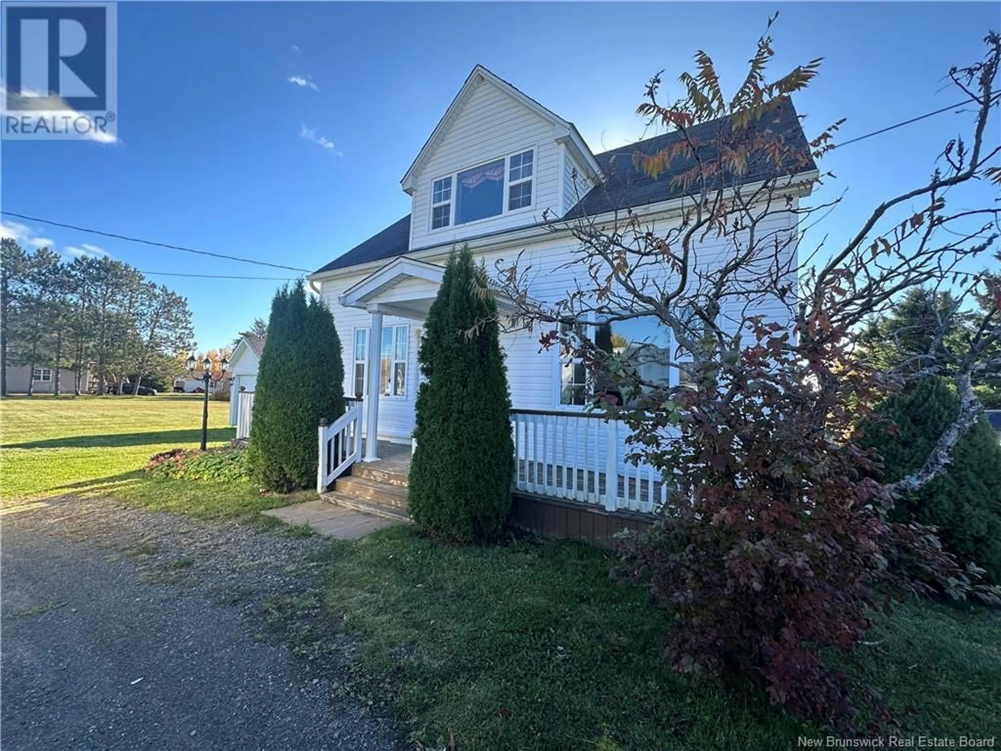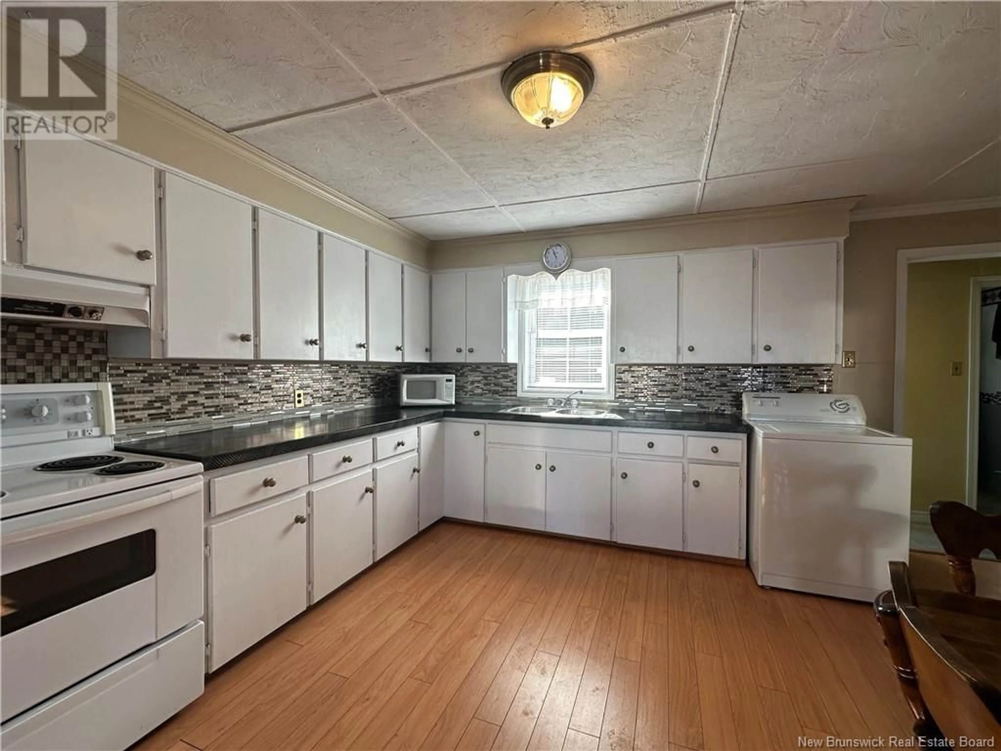324 Irving Boulevard, Bouctouche, New Brunswick E4S3M1
Contact us about this property
Highlights
Estimated ValueThis is the price Wahi expects this property to sell for.
The calculation is powered by our Instant Home Value Estimate, which uses current market and property price trends to estimate your home’s value with a 90% accuracy rate.Not available
Price/Sqft$184/sqft
Est. Mortgage$816/mo
Tax Amount ()-
Days On Market50 days
Description
Welcome to 324 Irving Blvd, a charming 2-storey home nestled in the heart of Bouctouche, just minutes from all the amenities this vibrant town has to offer. Situated on a beautifully landscaped lot with a circular gravel driveway and a convenient storage shed, this property is perfect for those looking for both comfort and functionality. The main floor welcomes you with a bright and spacious foyer leading to a well-appointed eat-in kitchen, offering ample cabinets and counterspace, perfect for meal prep and entertaining. The living room is cozy and inviting, providing a great space to relax or host guests. A main-floor bedroom offers flexibility for an office or guest room, while the full bathroom and a back entrance mudroom add convenience and practicality. Upstairs, youll find three generous bedrooms, ideal for a growing family or additional space for guests. Located just minutes away from grocery stores, restaurants, the Bouctouche Farmers Market, a golf club, marina, and the iconic Irving Eco Dunes, this home offers a perfect balance of rural charm and urban accessibility. Moncton is a short 35-minute drive away, making this an ideal spot for commuters or those looking for a peaceful retreat near the city. Dont miss the opportunity to make this beautiful home yours! Call your REALTOR ® (id:39198)
Property Details
Interior
Features
Second level Floor
Bedroom
11'7'' x 9'Bedroom
23'2'' x 8'5''Bedroom
11'3'' x 8'8''Exterior
Features
Property History
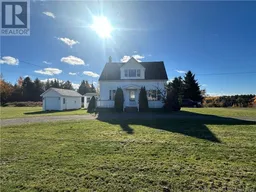 34
34
