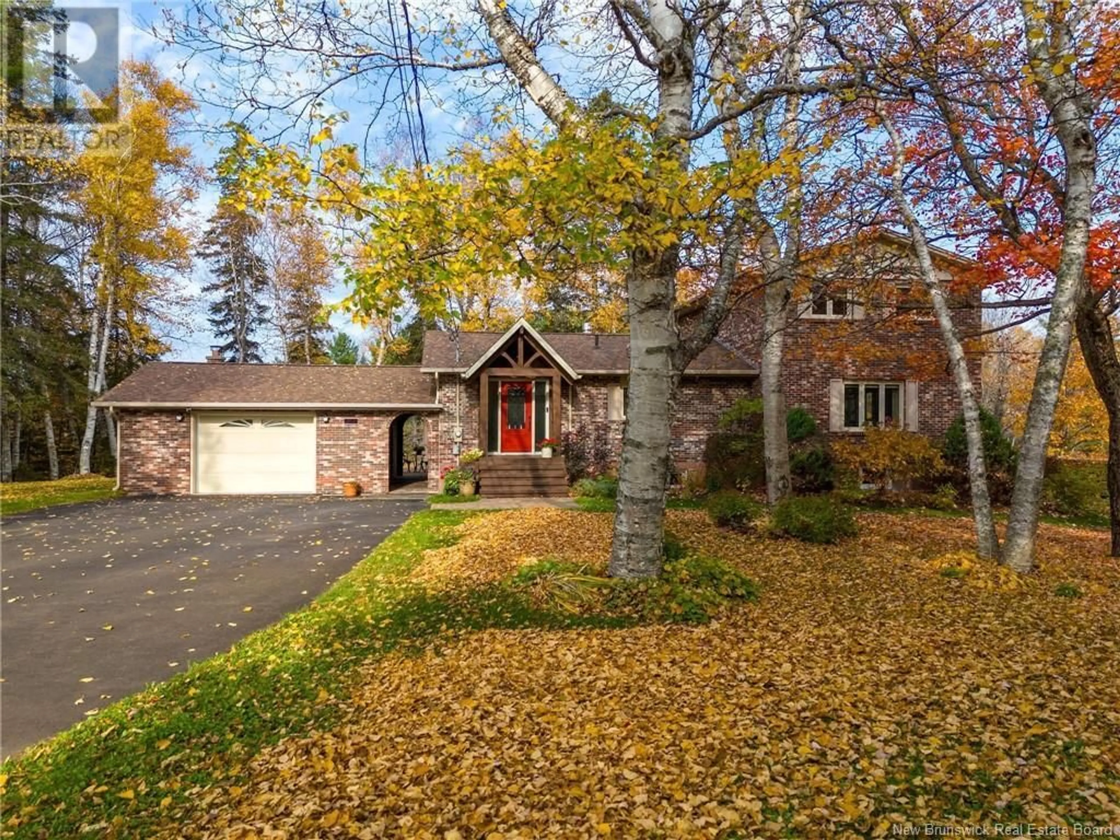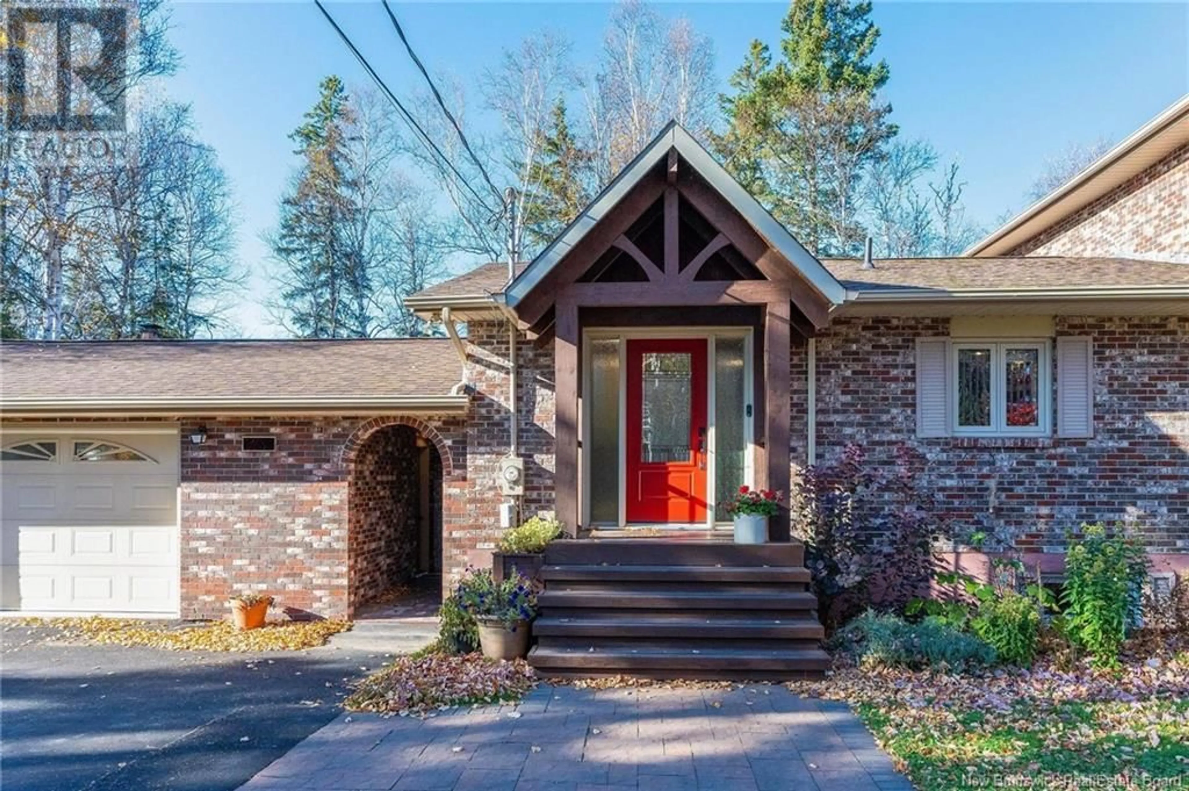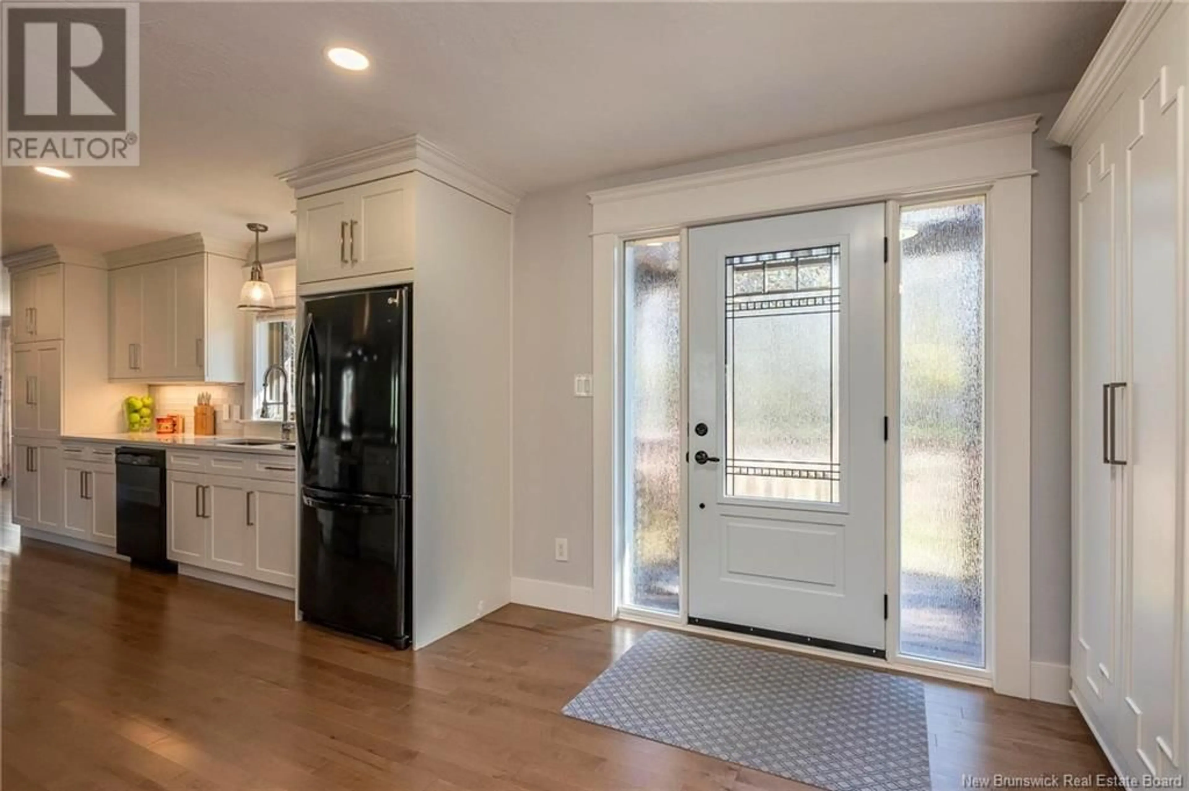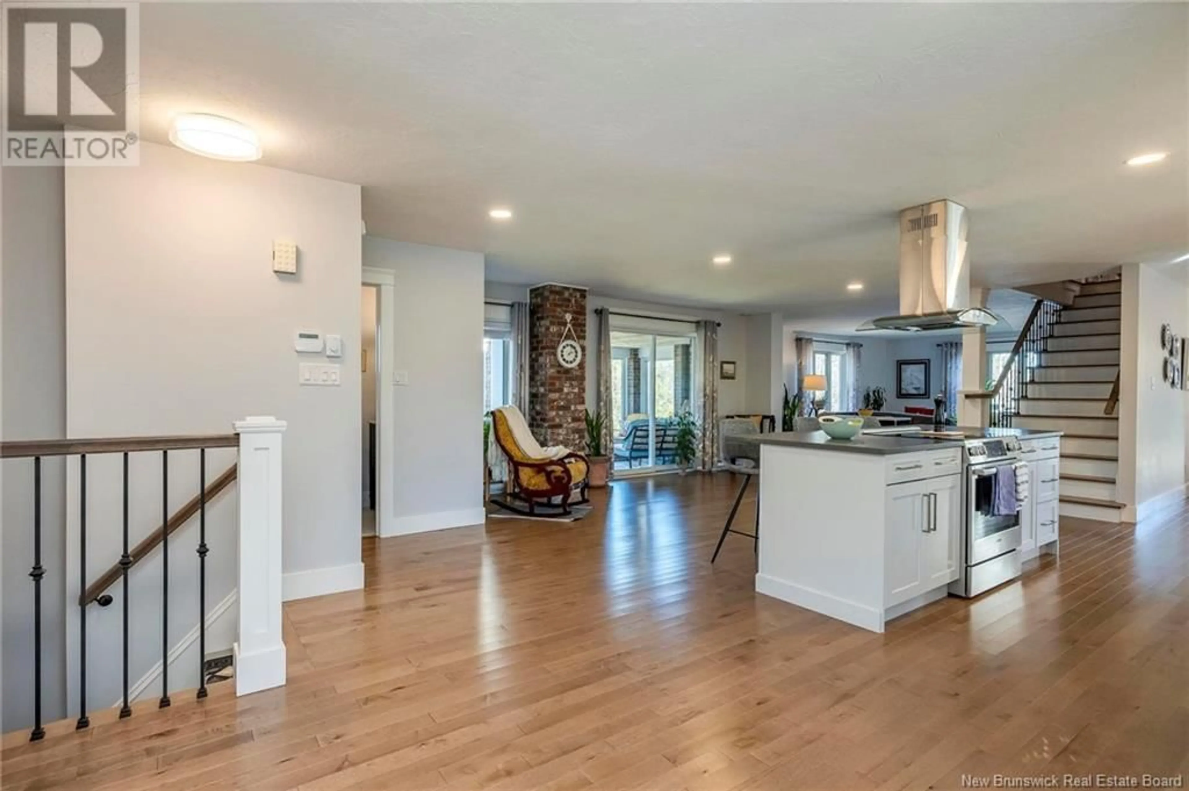3238 Rte. 475, Bouctouche, New Brunswick E4S1J3
Contact us about this property
Highlights
Estimated ValueThis is the price Wahi expects this property to sell for.
The calculation is powered by our Instant Home Value Estimate, which uses current market and property price trends to estimate your home’s value with a 90% accuracy rate.Not available
Price/Sqft$284/sqft
Est. Mortgage$2,319/mo
Tax Amount ()-
Days On Market48 days
Description
BEAUTIFUL WATERFRONT HOME along the Chockpish River! Extensively renovated with the added benefit of a full brick exterior providing added insulation. Imagine waking up to breathtaking sunrises & ending your day with stunning sunsets.The River is also a kayakers paradise. Only 12 mins from Bouctouche, 14 mins from Rexton & 38 mins from Shediac where you will find all essential amenities. With the many renos completed this home is a perfect choice. Note the gorgeous timber frame entry leading you into an open foyer. Your kitchen features sleek new cabinets, large center island, quartz countertops & vented range hood, ideal for those who love to cook & entertain. Completing this level is a formal dining room, cozy living room, 2pc bath and laundry room. The sunroom off the kitchen offers panoramic views of the river. Upstairs is the primary bedroom with a walk-in closet, generously sized 2nd bedroom & 4pc bath. The finished basement is an entertainers delight with a large den, propane fireplace, custom brick bar, a family room, 3rd bedroom & full 3pc bath. A utility room and storage area complete the lower level.Outside the breezeway leads you to the attached garage with brick pizza oven & adjoining gazebo. The additional full detached garage provides ample storage. The beautiful landscaped yard is surrounded by trees, ensuring yr round privacy. With easy access to beaches, schools & services this is a great location. A full list of renos is available. Call for more details. (id:39198)
Property Details
Interior
Features
Main level Floor
Kitchen
22'1'' x 16'7''Dining room
10'0'' x 19'1''2pc Bathroom
3'10'' x 8'0''Sunroom
7'0'' x 11'5''Exterior
Features




