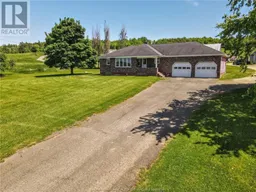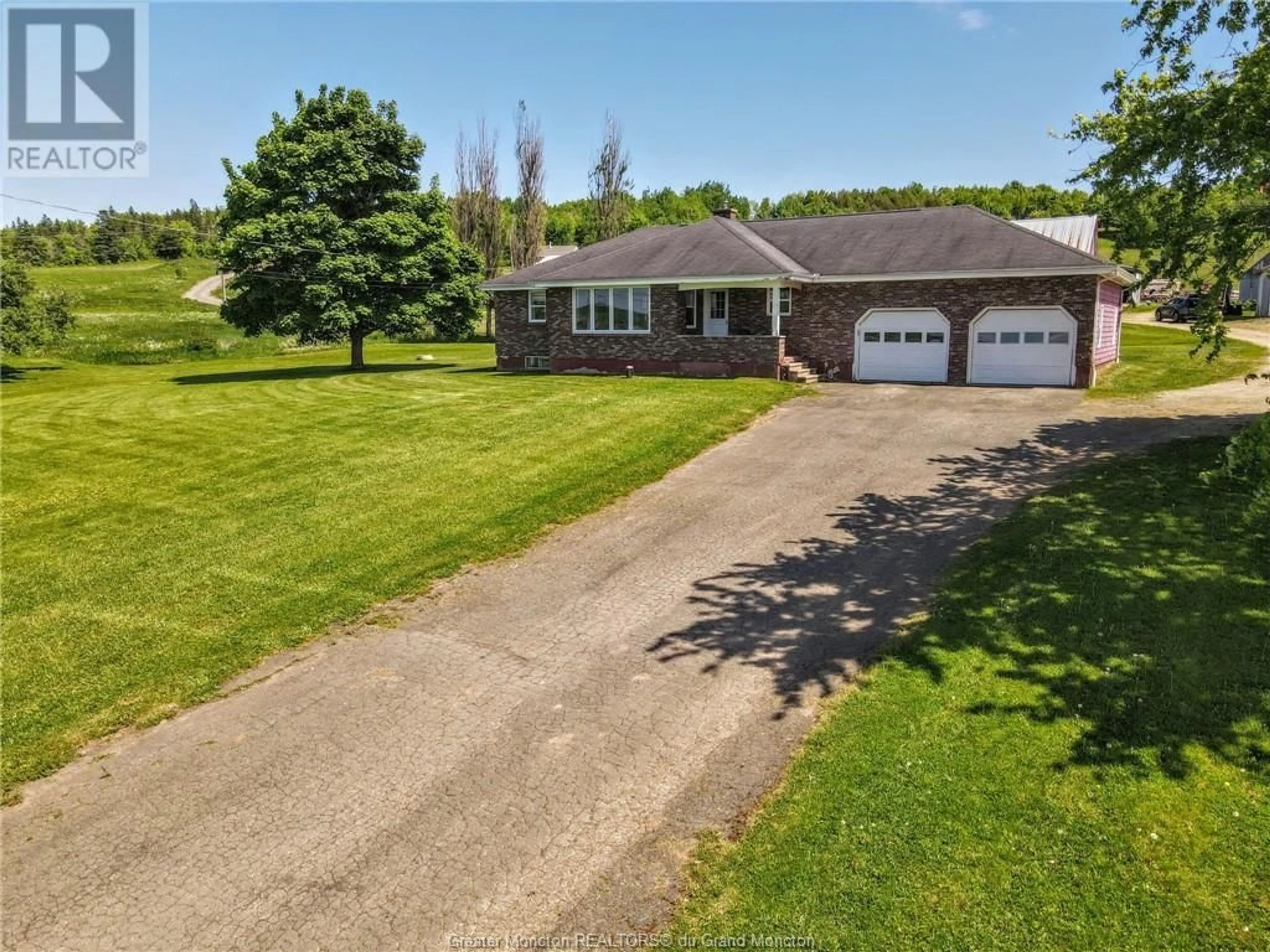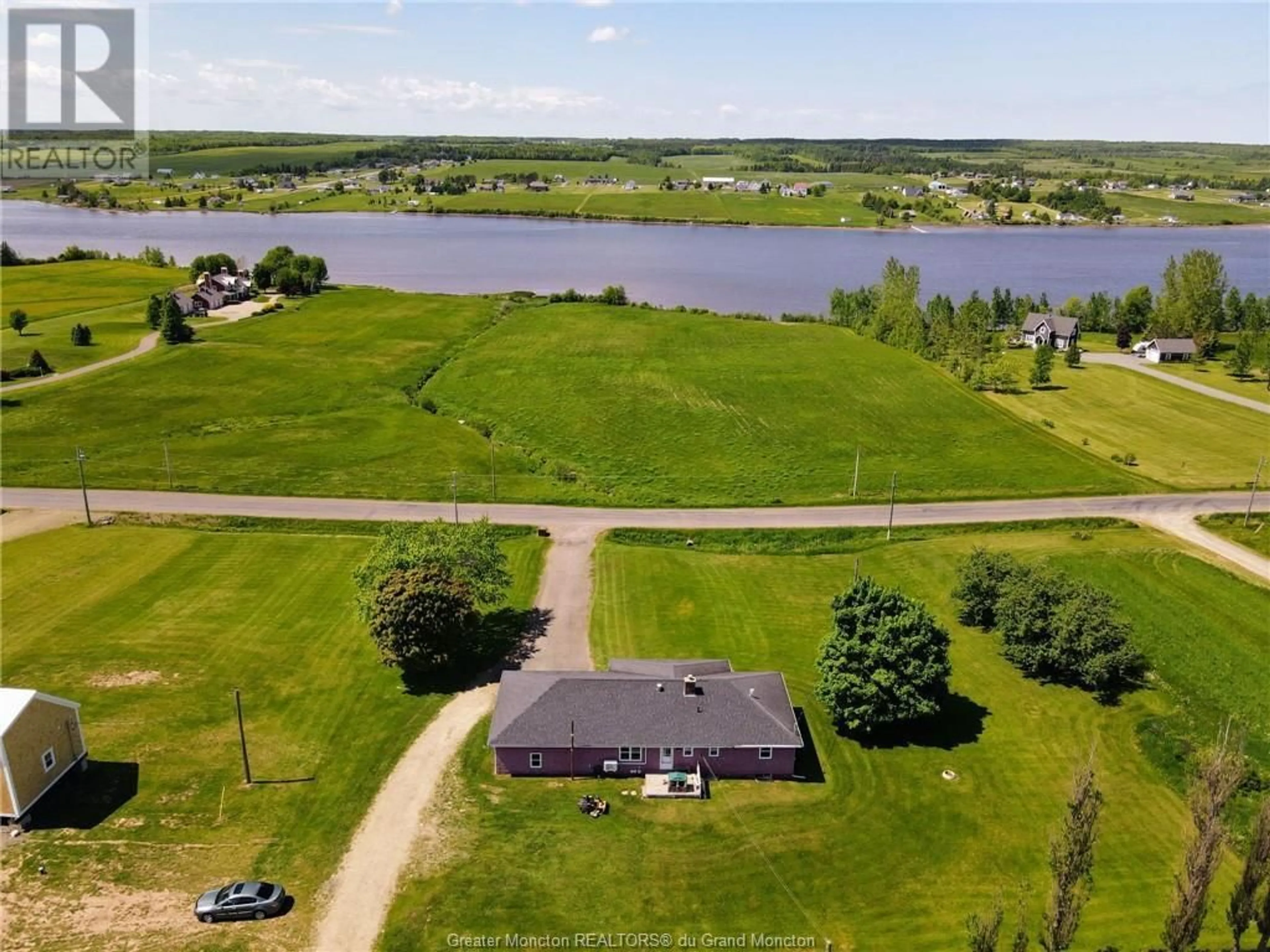321 Coates Mills South Rd, Sainte-Marie-de-Kent, New Brunswick E4S1P3
Contact us about this property
Highlights
Estimated ValueThis is the price Wahi expects this property to sell for.
The calculation is powered by our Instant Home Value Estimate, which uses current market and property price trends to estimate your home’s value with a 90% accuracy rate.Not available
Price/Sqft$357/sqft
Days On Market47 days
Est. Mortgage$1,932/mth
Tax Amount ()-
Description
Welcome to 321 Coates Mills South Road! This beautiful bungalow offers stunning views of the Bouctouche River and is situated in a peaceful country neighborhood. Step inside to find a bright kitchen with a center island perfect for meal prep and casual dining, alongside a large dining area that opens to the backyard and a convenient half bath. To the left, you'll discover a cozy living room with incredible waterviews, making it an ideal space for relaxation and gatherings. The main floor also features two comfortable bedrooms and a full bathroom. The basement extends the living space with a spacious family room, a non-conforming bedroom for additional accommodations, and another full bathroom for added convenience. For your comfort and efficiency, the home is equipped with a mini split heat pump, ensuring year-round climate control. Additionally, a double detached garage provides ample storage and parking space. The property is conveniently located less than ten minutes from Saint-Antoine for basic amenities, fifteen minutes from Bouctouche for a full range of services and restaurants, and under thirty-five minutes to Costco in Moncton for all your shopping needs. Outdoor enthusiasts will appreciate the nearby ATV trails, a marina just minutes away, and ample opportunities for boating, kayaking, and fishing. Experience the perfect blend of rural tranquility and modern convenience at 321 Coates Mills South Road. Your dream riverside retreat awaits! (id:39198)
Property Details
Interior
Features
Basement Floor
Other
12 x 10.93pc Bathroom
10.8 x 6Family room
33.8 x 14.8Exterior
Features
Parking
Garage spaces 2
Garage type Attached Garage
Other parking spaces 0
Total parking spaces 2
Property History
 43
43

