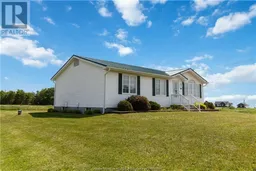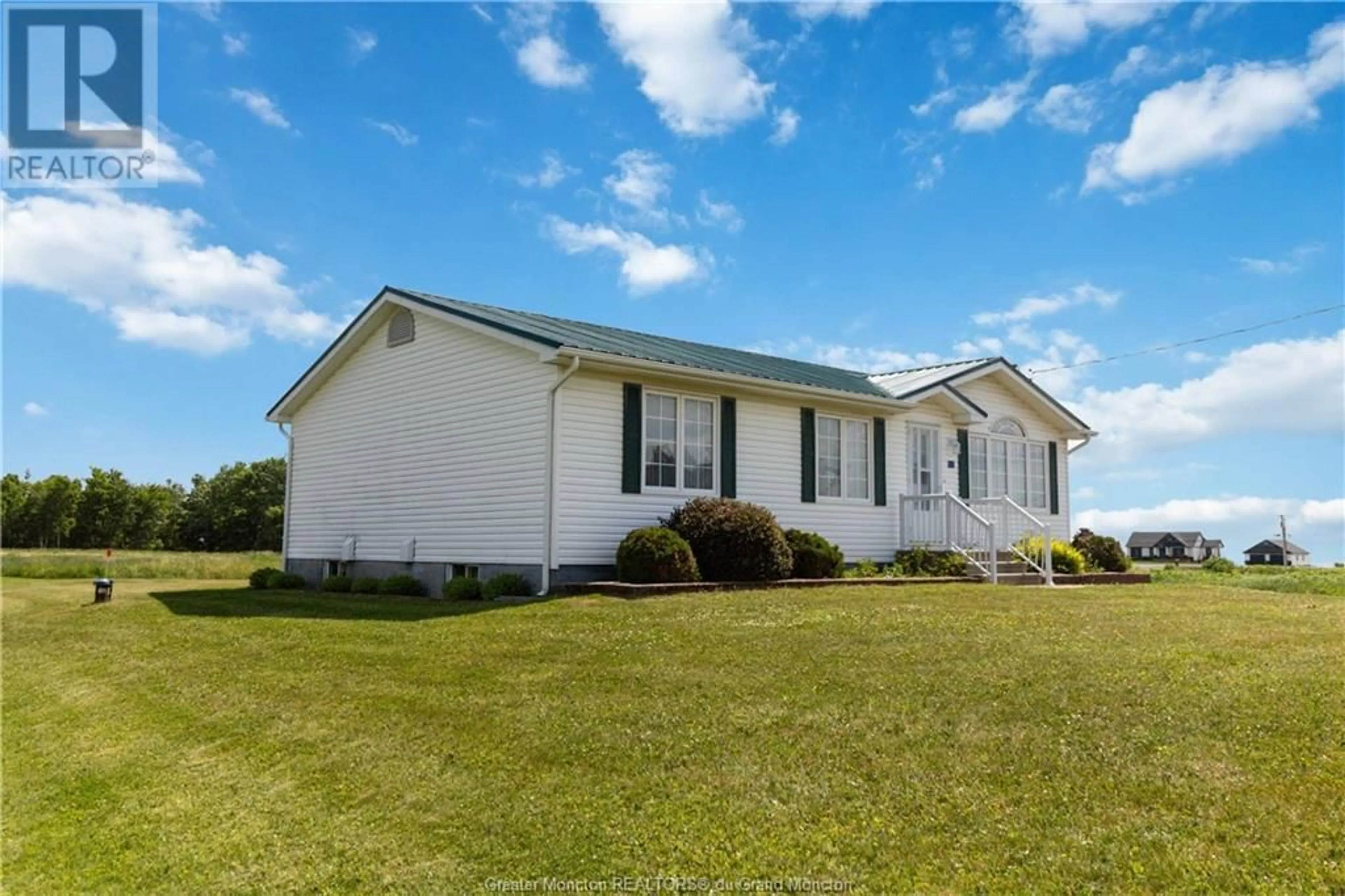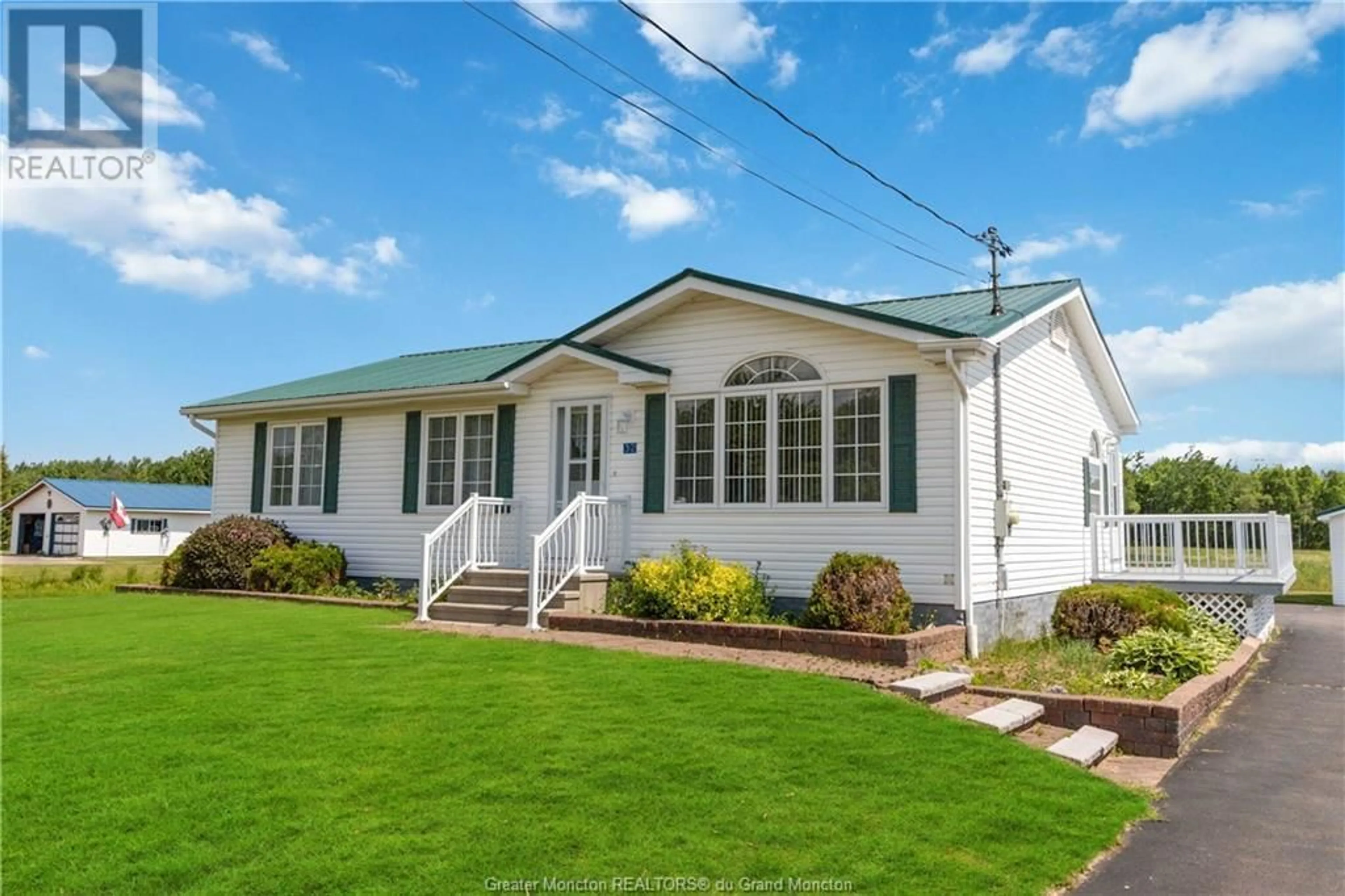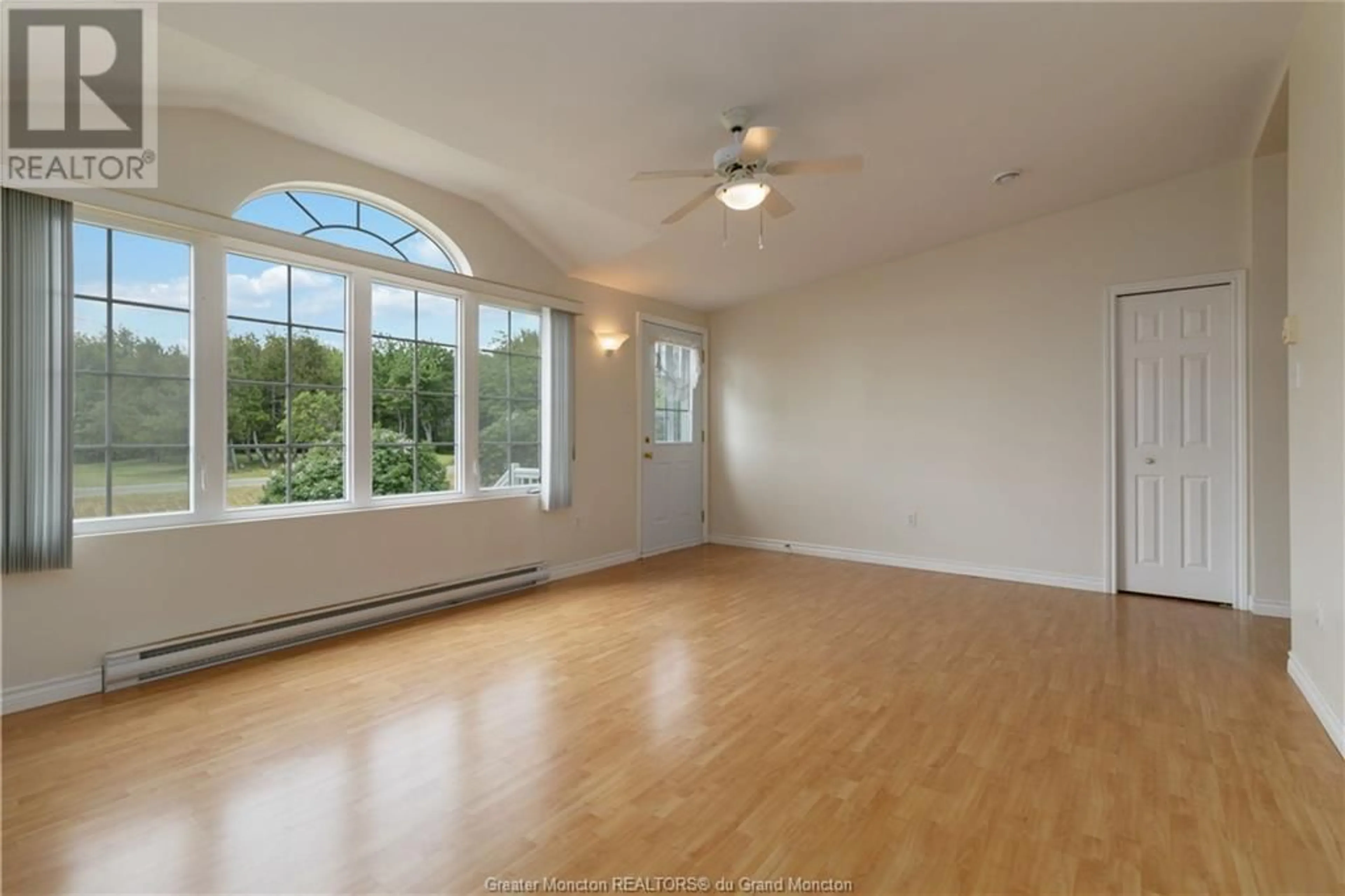32 Daigle, Pointe-Sapin, New Brunswick E9A1T5
Contact us about this property
Highlights
Estimated ValueThis is the price Wahi expects this property to sell for.
The calculation is powered by our Instant Home Value Estimate, which uses current market and property price trends to estimate your home’s value with a 90% accuracy rate.Not available
Price/Sqft$249/sqft
Days On Market36 days
Est. Mortgage$1,073/mth
Tax Amount ()-
Description
Welcome to 32 Daigle Road, a charming home set on 3 acres of beautiful land near the serene shores of the Northumberland Strait. This well-loved bungalow has had only one owner and has been carefully maintained throughout the years. Step out onto the spacious balcony and enjoy the stunning oceanfront views, perfect for those who love nature and the outdoors. Inside, youll find a welcoming open concept dining and kitchen area that flows into a bright living space filled with natural light. The main floor also includes three cozy bedrooms and a 4-piece bath with a handy laundry closet. There's also an unfinished basement, offering plenty of potential for you to make it your own. Outside, you'll find endless opportunities to enjoy the great outdoors. The nearby Wharf offers fresh seafood during the fishing season, and local ATV trails provide plenty of adventure. Essential amenities like a fuel station and grocery store are just a short drive away. The property includes a detached garage and a 20 x 28 barn with a 12 ft. wide garage door, perfect for storing all your outdoor gear. This versatile space offers many possibilities for use. Escape the hustle and bustle of city life and enjoy the peace and tranquility of coastal living. Located just 20 minutes from major highways and the nearby cities of Miramichi and Moncton, 32 Daigle Road offers a perfect blend of charm and convenience. (id:39198)
Property Details
Interior
Features
Main level Floor
Kitchen
9.6 x 11.5Dining room
9.6 x 10.54pc Bathroom
9.8 x 9Bedroom
10 x 13Exterior
Features
Property History
 28
28


