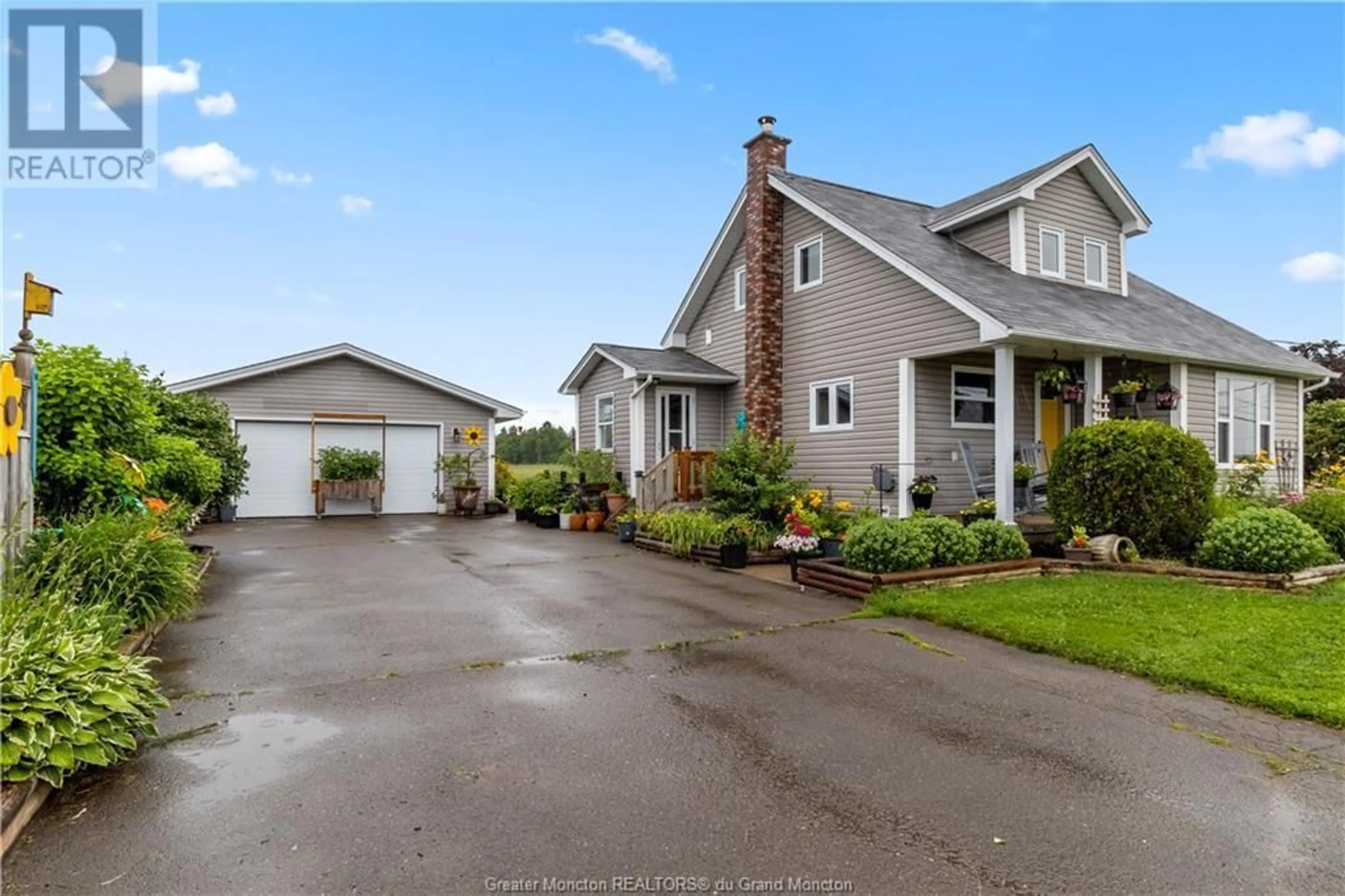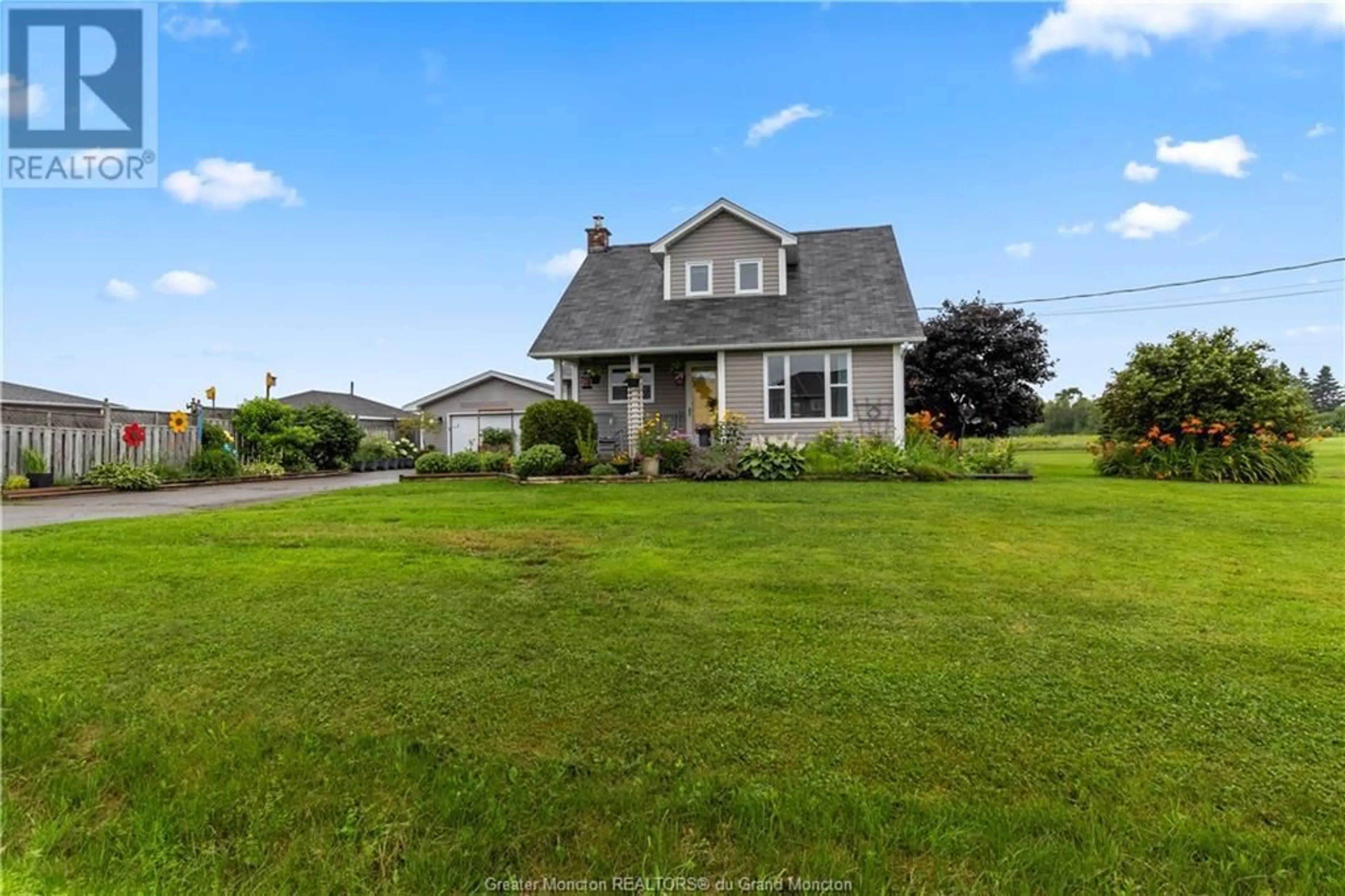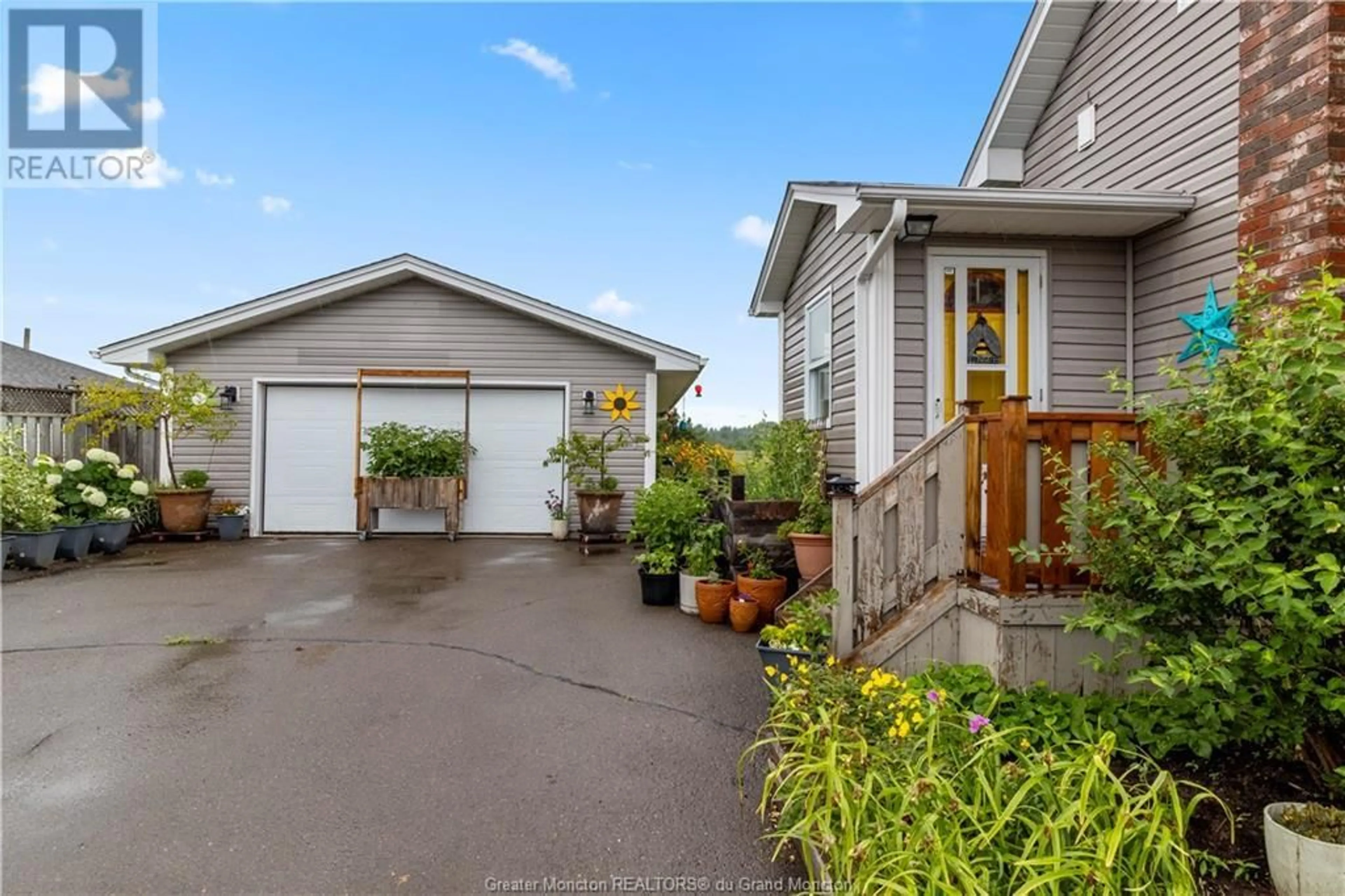2806 ROUTE 515, Sainte-Marie-de-Kent, New Brunswick E4S2E7
Contact us about this property
Highlights
Estimated ValueThis is the price Wahi expects this property to sell for.
The calculation is powered by our Instant Home Value Estimate, which uses current market and property price trends to estimate your home’s value with a 90% accuracy rate.Not available
Price/Sqft$249/sqft
Days On Market7 days
Est. Mortgage$1,717/mth
Tax Amount ()-
Description
WELCOME TO 2806 ROUTE 515, SAINTE-MARIE-DE-KENT NB. This BEAUTIFUL BREATHTAKING WATERVIEW located 35 mins to COSTCO. This 1.5 STOREY home features 3 bedrooms (potential 4 bedrooms ) home, 2 full bathrooms. Beautiful landscape property with a double detached garage and double paved driveway. MAIN LEVEL offers foyer/entrance, eat-in kitchen ( double sink, dishwasher and all stainless appliance). LOTS of cabinets and a spacious living room, 3 pcs bath and a bedroom. Second level offers a 4 pcs bath and 2 bedrooms. BASEMENT/LOWER LEVEL offers a extra large family room(could be divided to add a bedroom. COLD ROOM, STORAGE ROOM, EXTRA STORAGE ROOM and furnace room area. Come view this home , you will be amazed by how much space this home offers and beautiful landscape and amazing back yard! (id:39198)
Property Details
Interior
Features
Second level Floor
Bedroom
11.11 x 14.5Bedroom
11.8 x 10.94pc Bathroom
5.9 x 8.4Exterior
Features
Parking
Garage spaces 2
Garage type Detached Garage
Other parking spaces 0
Total parking spaces 2
Property History
 44
44


