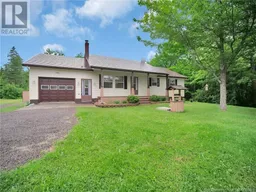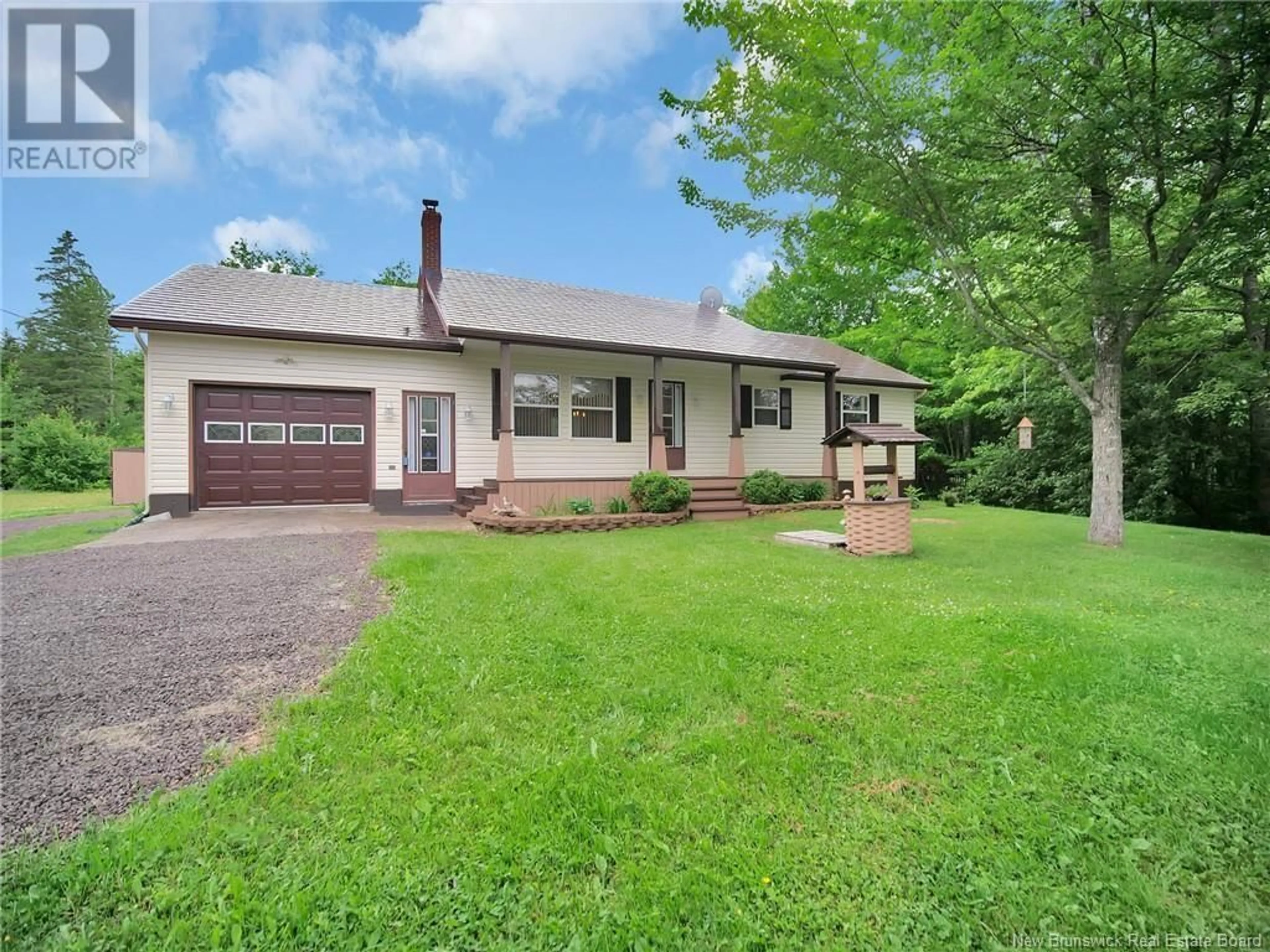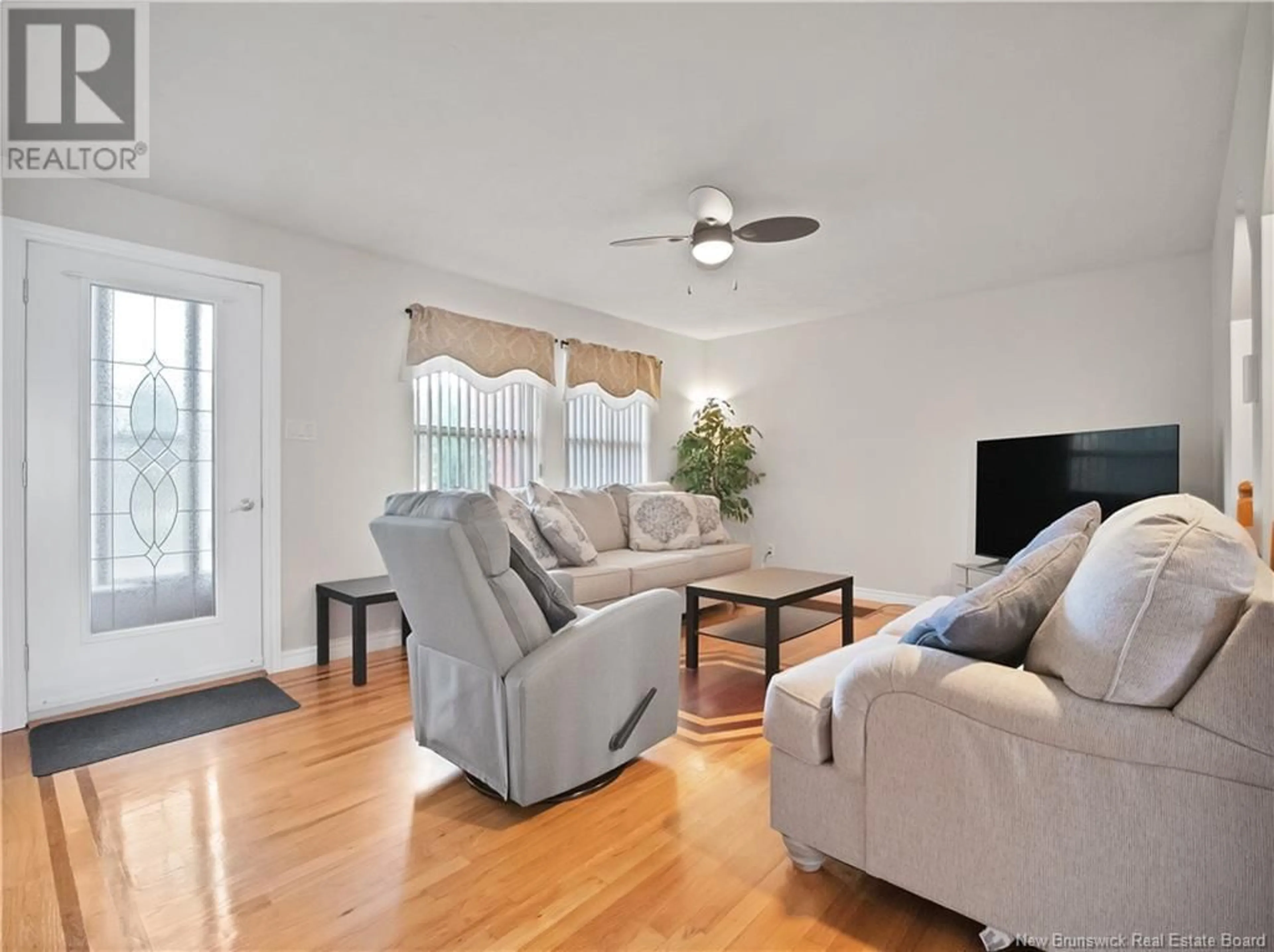280 Murray Road, Moncton, New Brunswick E4V2Y4
Contact us about this property
Highlights
Estimated ValueThis is the price Wahi expects this property to sell for.
The calculation is powered by our Instant Home Value Estimate, which uses current market and property price trends to estimate your home’s value with a 90% accuracy rate.Not available
Price/Sqft$357/sqft
Est. Mortgage$1,803/mth
Tax Amount ()-
Days On Market9 hours
Description
NEW SOLAR-PANELS - NEW PELLET STOVE - METAL ROOF - 30x29 DETACHED GARAGE Welcome to 280 Murray Road, a beautifully maintained bungalow nestled on a large, private lot with mature trees in the peaceful countryside of Saint-Antoine, just 25 minutes from Moncton. Eco-friendly living is made easy with new solar panels that cover the current owners' usage, along with a new hot water on-demand propane system and a new pellet stove for added comfort. This property offers the perfect blend of tranquility and convenience, making it an ideal retreat for both retirees and families. The main level features an open-concept, eat-in kitchen and a spacious living room, perfect for hosting gatherings. The fully renovated bathroom boasts heated floors and new jet tub.Three cozy bedrooms complete the main level layout. The fully finished basement offers additional living space, including a non-conforming bedroom, a large family room, a full bathroom, and a utility room. The basement also has a separate private entrance through the attached single-car garage, adding versatility to the home. In addition to the attached garage, the property includes a spacious 29x30 detached garage, providing ample storage or workshop space. Step outside to enjoy the fresh air on the newly built deck and relax under the pergola. This home offers the serenity of country living with all the modern comfortscall today your REALTOR ® to schedule a viewing! (id:39198)
Property Details
Interior
Features
Basement Floor
Utility room
15'0'' x 9'1''Bedroom
14'7'' x 12'11''3pc Bathroom
9'1'' x 9'6''Office
15'1'' x 25'0''Exterior
Features
Property History
 50
50

