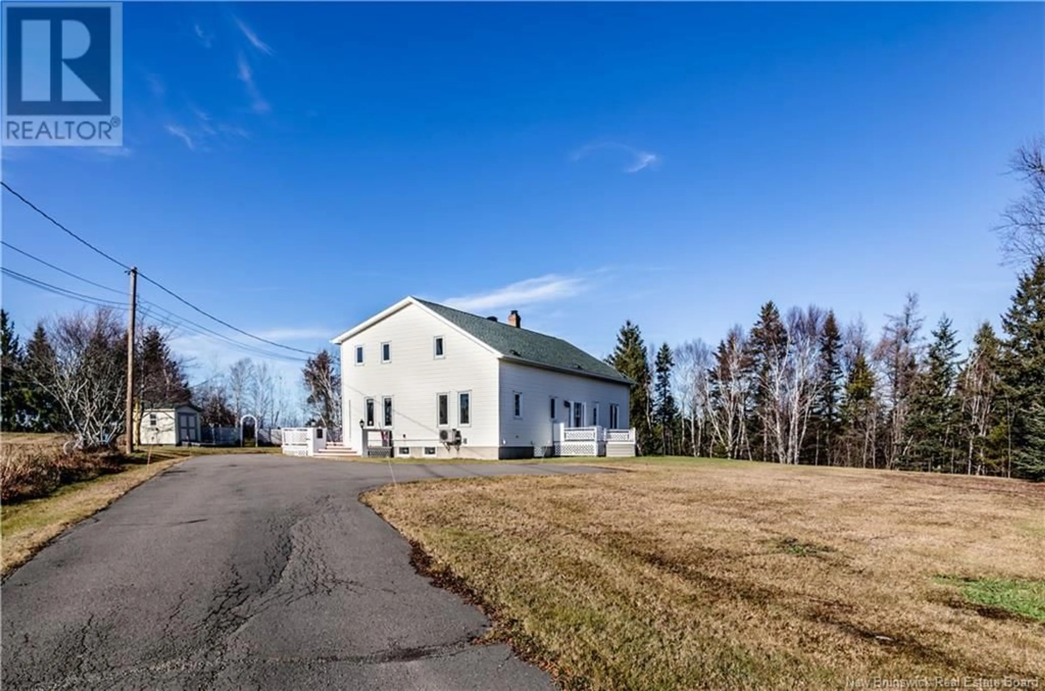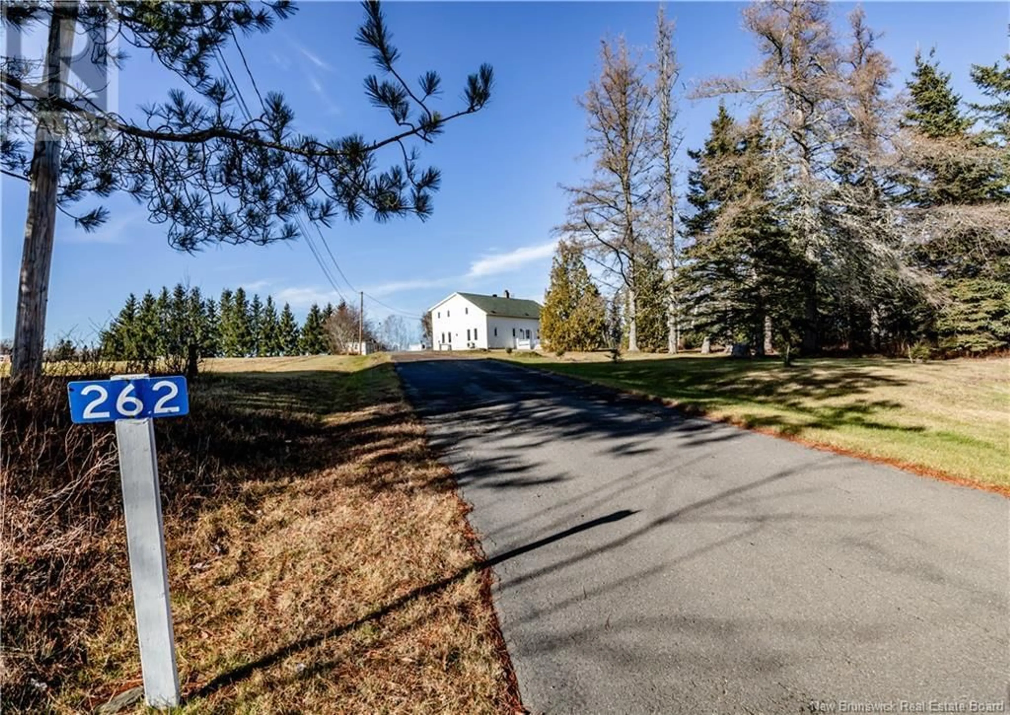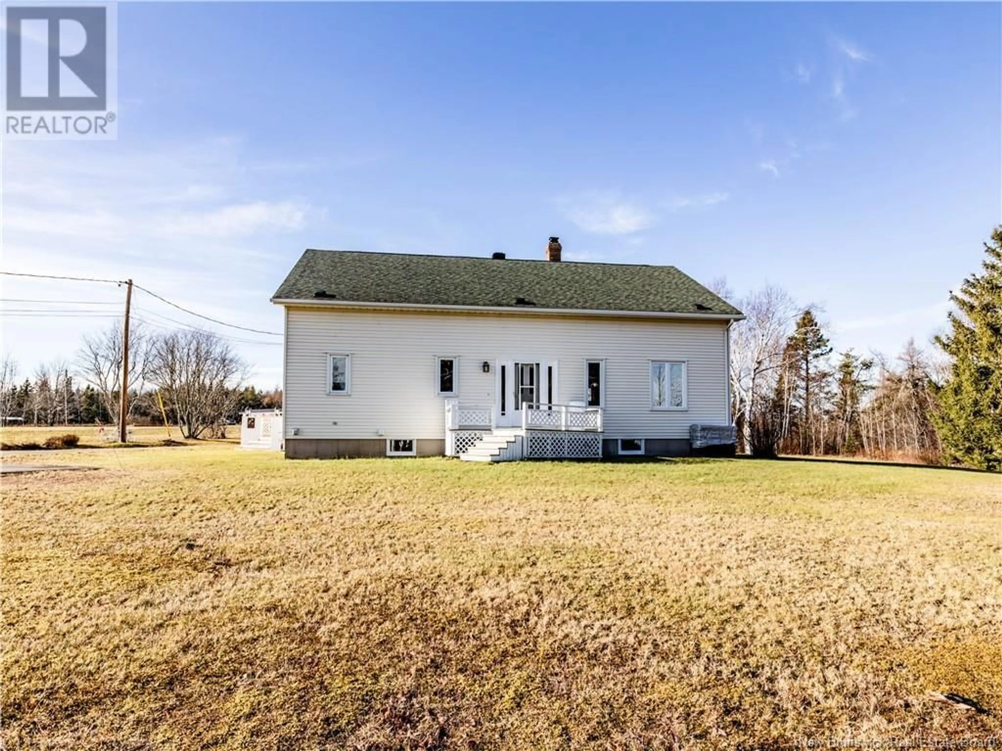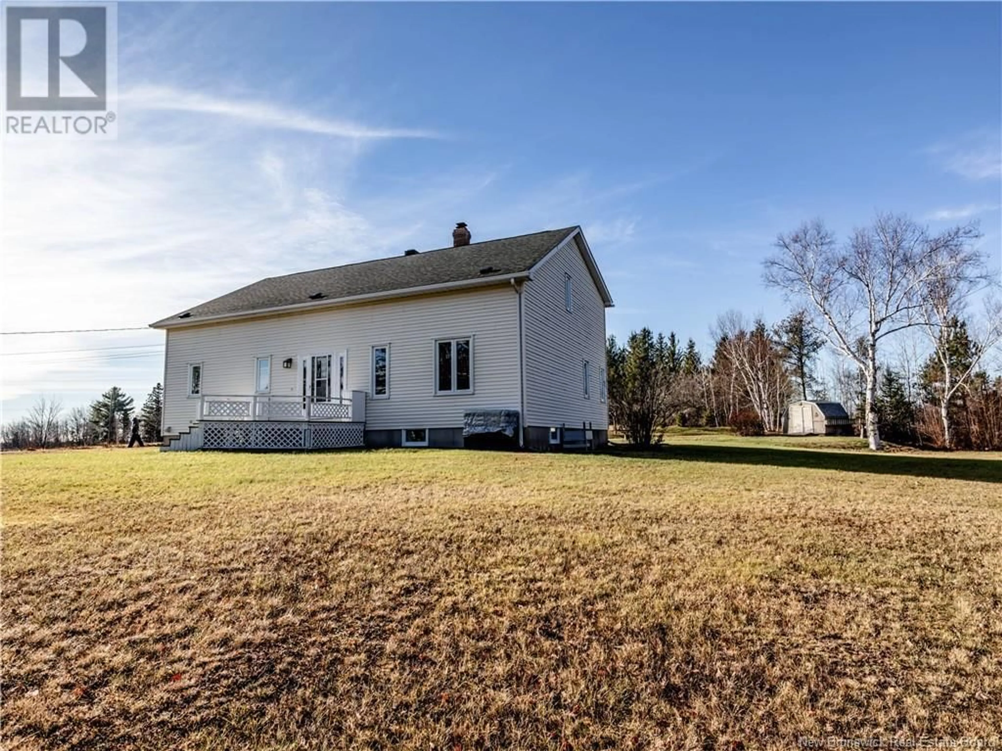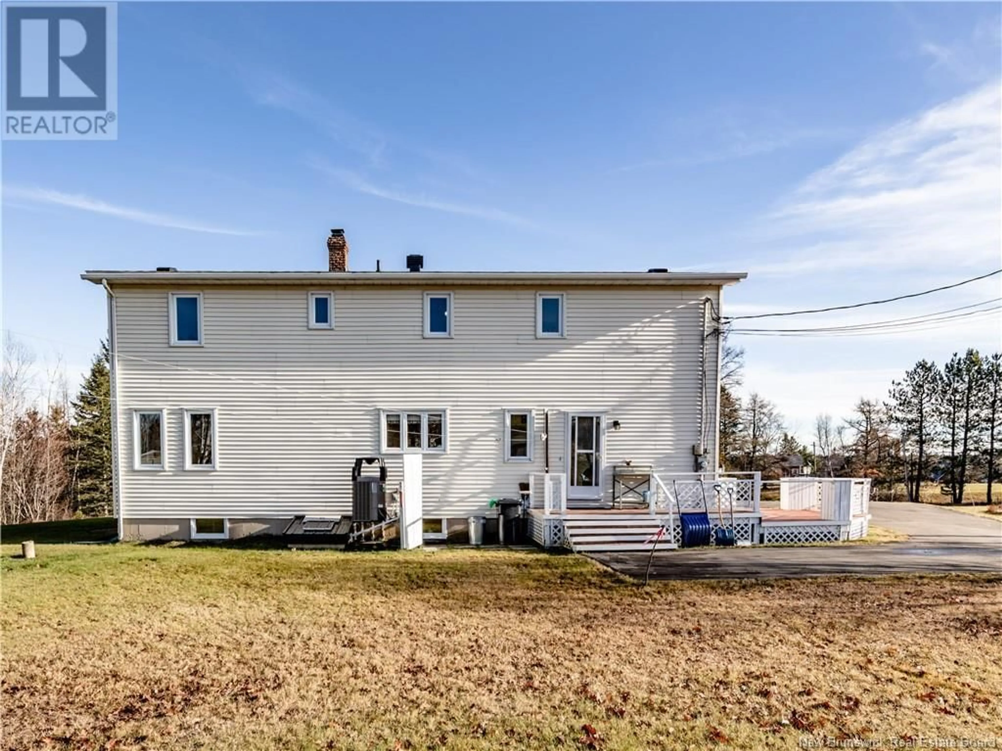262 Desherbiers, Saint-Louis-De-Kent, New Brunswick E4X1S8
Contact us about this property
Highlights
Estimated ValueThis is the price Wahi expects this property to sell for.
The calculation is powered by our Instant Home Value Estimate, which uses current market and property price trends to estimate your home’s value with a 90% accuracy rate.Not available
Price/Sqft$120/sqft
Est. Mortgage$1,374/mo
Tax Amount ()-
Days On Market55 days
Description
Welcome to 262 Ch Desherbiers, located on a private 1.49 Acre parcel, this home is sure to impress. The main level features a large entrance area, leading into your living room that features cathedral open concept ceilings with the upper level, from here you will be able to gain access to your formal dining area, along side kitchen with plenty of cabinet space, a secondary dining room spot/breakfast nook. This level is completed with a bedroom along side a half bathroom and laundry area that also features its very own stand up shower! The upper level consists of multiple SPACIOUS storage areas, a full bathroom along side another 4 bedrooms! The lower level features a secondary living room area, a workshop that could be used as a home office, utility area and storage! This home is extremely energy efficient and is equipped with a duct heat pump furnace! Immaculately kept over the years and kept in pristine condition! Outside you will find a nice and private lot with mature trees giving you ample privacy. Multiple restaurants, grocery stores, pharmacies, clinics, community centres, banks, hospitals and many local schools just to name a few in the community. The famous Kouchibouguac national park 5 minutes away where a series of winter and summer activities awaits you. Both ATV and snowmobile trails in the area. Roughly 55 minutes to Moncton and this place makes it quick and easy to get to a major cities & access major retail stores such as Costco. Please call, text or email. (id:39198)
Property Details
Interior
Features
Main level Floor
Bedroom
Dining nook
Kitchen
Laundry room
Exterior
Features
Property History
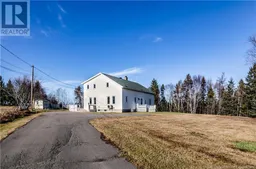 47
47
