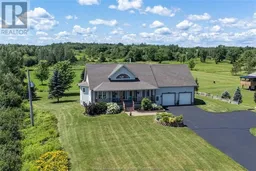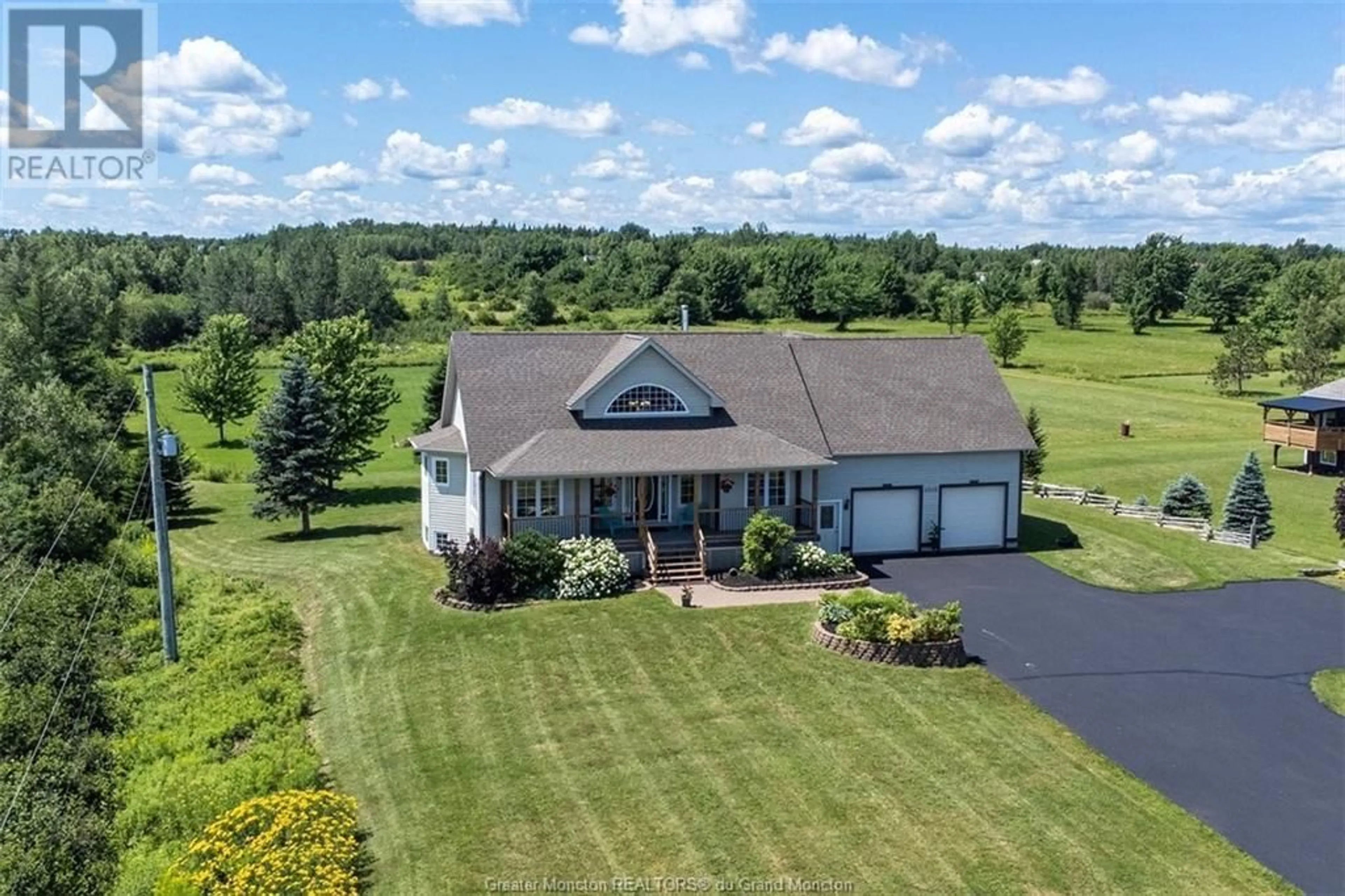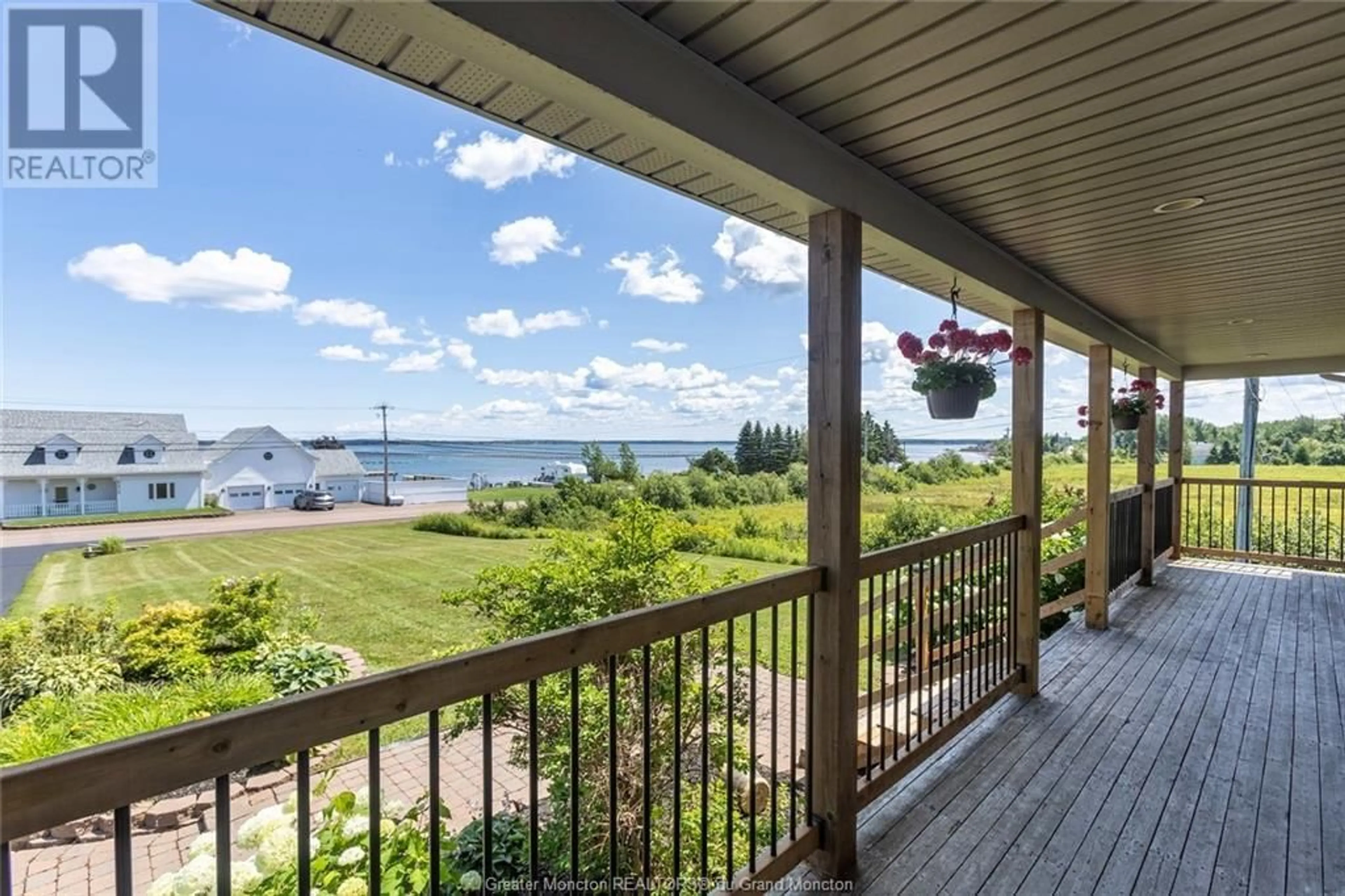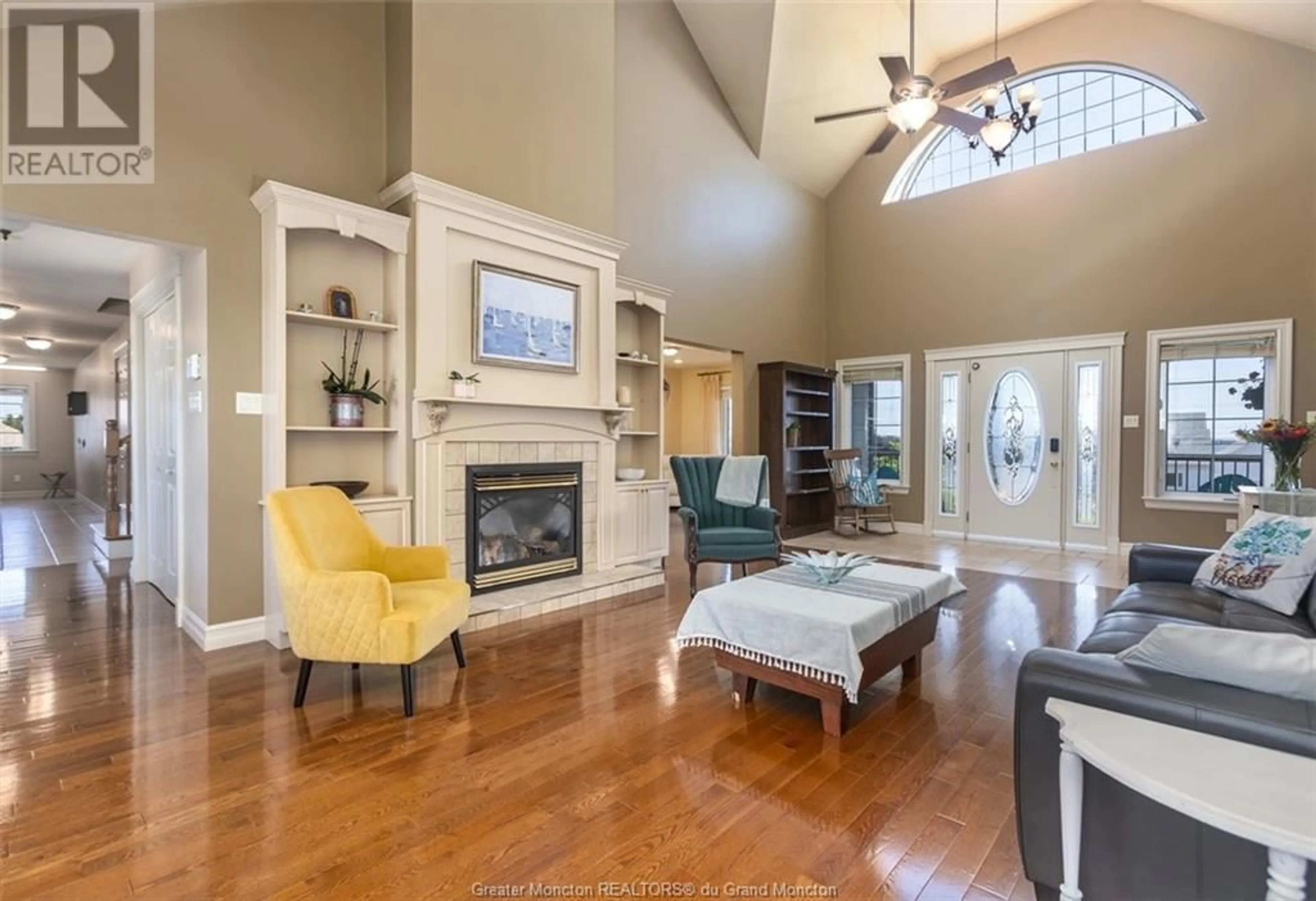2515 Route 535, Cocagne, New Brunswick E4R3C8
Contact us about this property
Highlights
Estimated ValueThis is the price Wahi expects this property to sell for.
The calculation is powered by our Instant Home Value Estimate, which uses current market and property price trends to estimate your home’s value with a 90% accuracy rate.Not available
Price/Sqft$305/sqft
Days On Market7 days
Est. Mortgage$2,834/mth
Tax Amount ()-
Description
Impressive Water View home sitting on over 2.5 Acres. Home has a new (2024) GEO THERMAL HEAT PUMP. As you open the front door you are greeted by a beautiful living room with vaulted ceiling and highlighted by a propane fireplace. On the left is a spacious kitchen with center island, lots of cabinets, dining nook, and a large bay window to enjoy the gorgeous view of Cocagne Bay. There is a formal dining room, main floor family room, primary bedroom with 5 piece ensuite bath including dual sinks, jet tub, and separate shower, a laundry/mudroom, and a full bath. On the second level there is a bedroom with its own 3 piece ensuite bath. The walk out basement is bright and offers an abundance of living space which includes a huge family room with woodstove, 2 bedrooms, plus a non-conforming bedroom or office, full bath, utility room, and a good sized storage room with overhead door leading to the backyard. This lower level could easily be an in law suite as it's plumbed for a kitchenette. Home has heated floors in the kitchen, nook, formal dining room, and main floor bathrooms. Central vac with kick plate in kitchen. Generator panel. Charming covered front porch with new railings and step, back decking was replaced in recent years. Lovely big backyard with plenty room for kids, pets, and gardening. This home has lots to offer. Contact your REALTOR® today. (id:39198)
Property Details
Interior
Features
Second level Floor
Bedroom
11.10 x 16.53pc Bathroom
6 x 8Exterior
Features
Property History
 36
36


