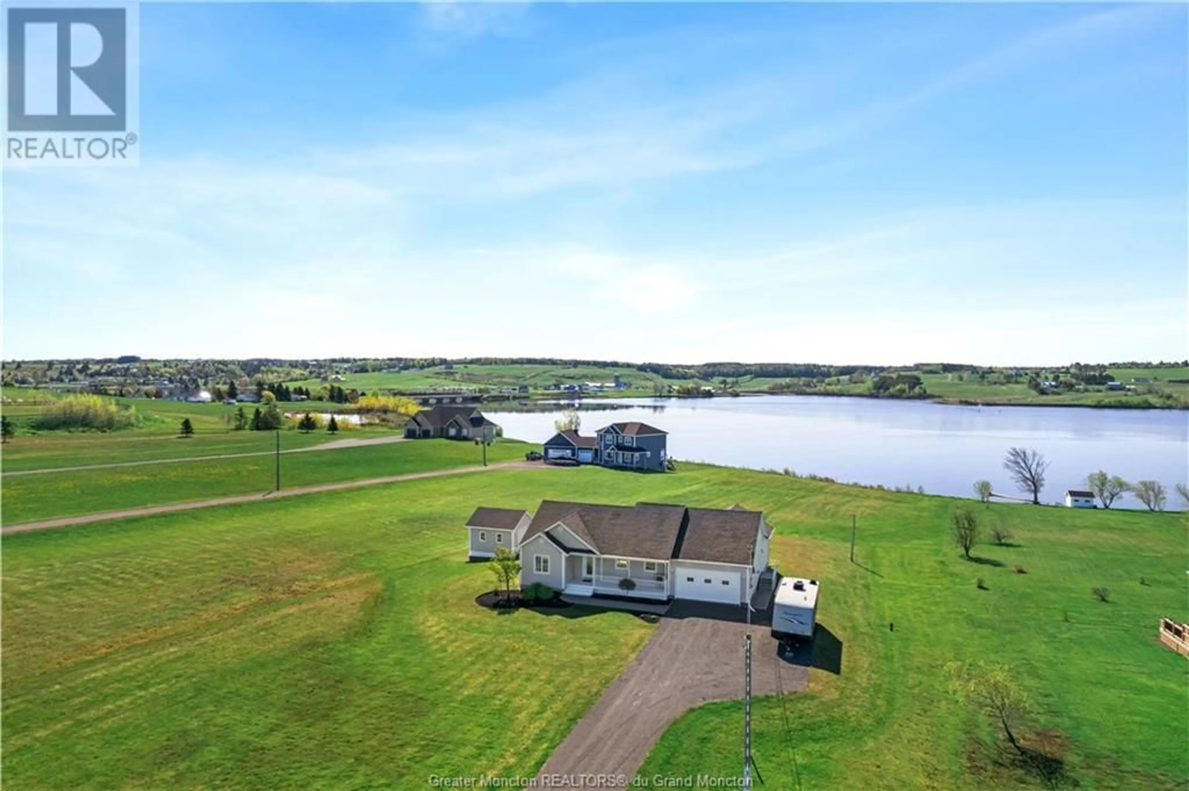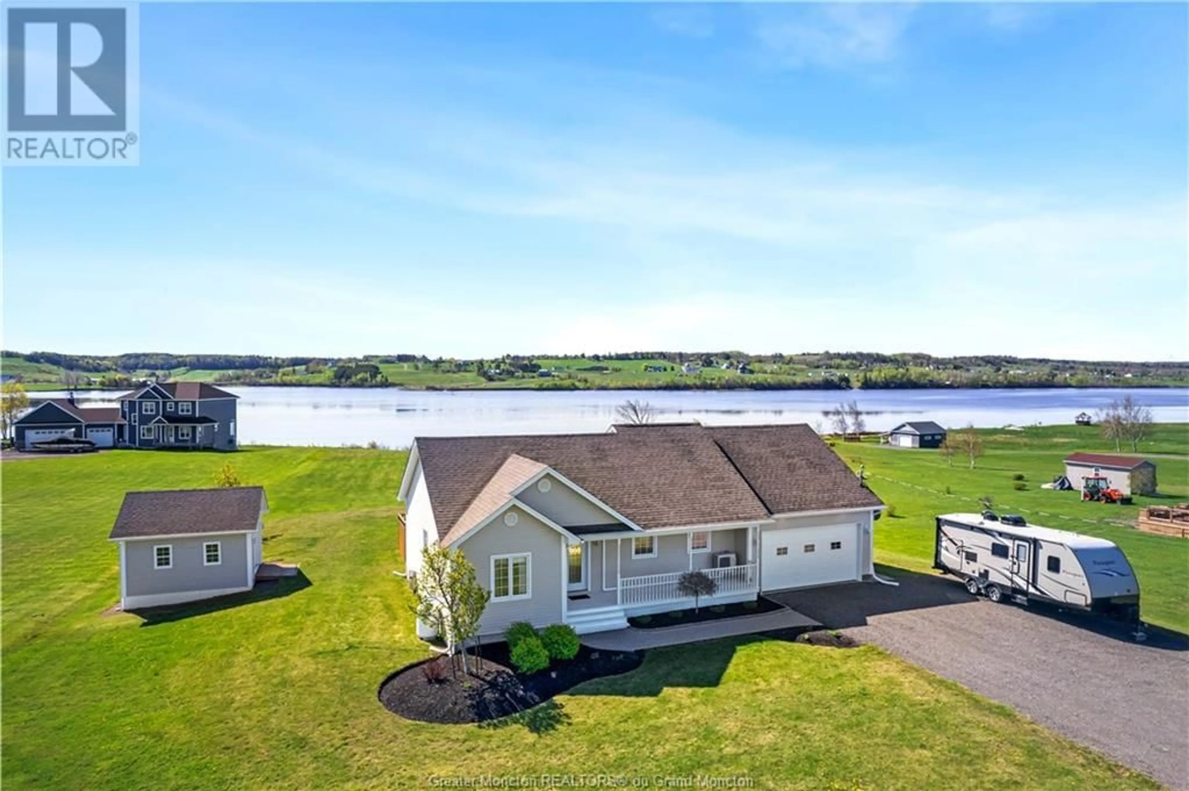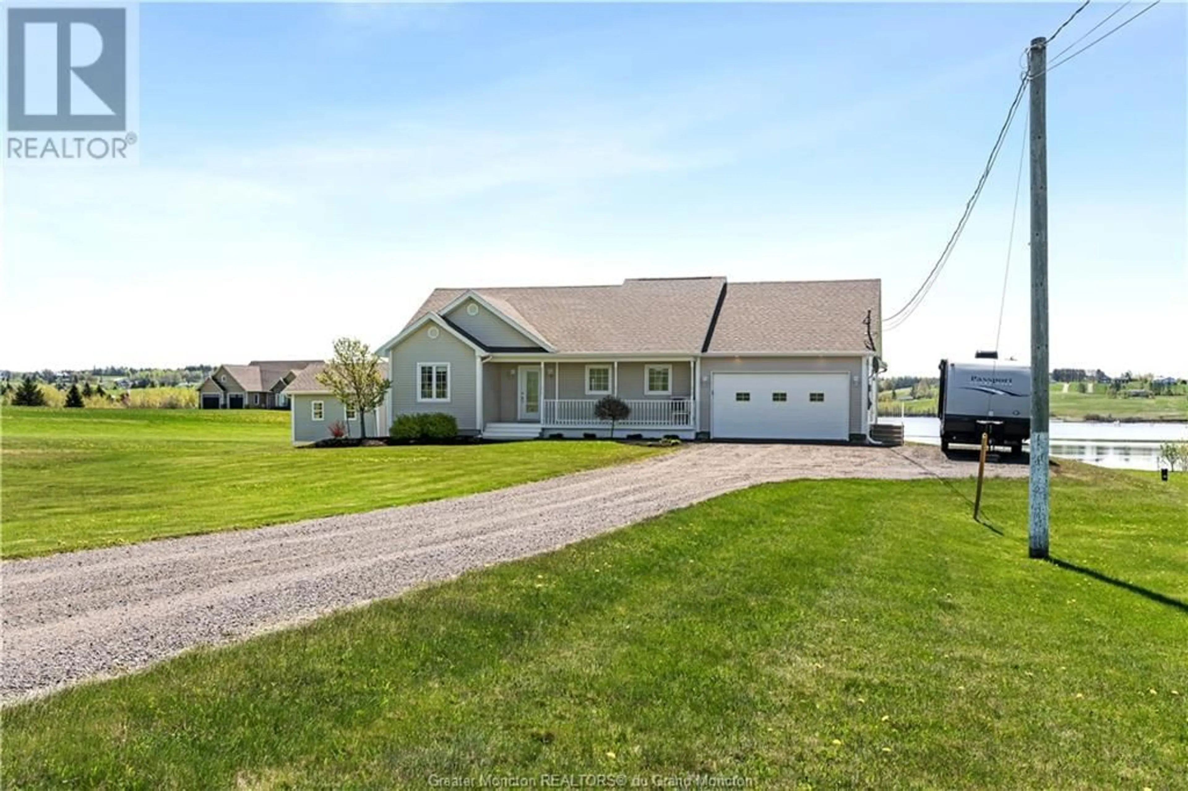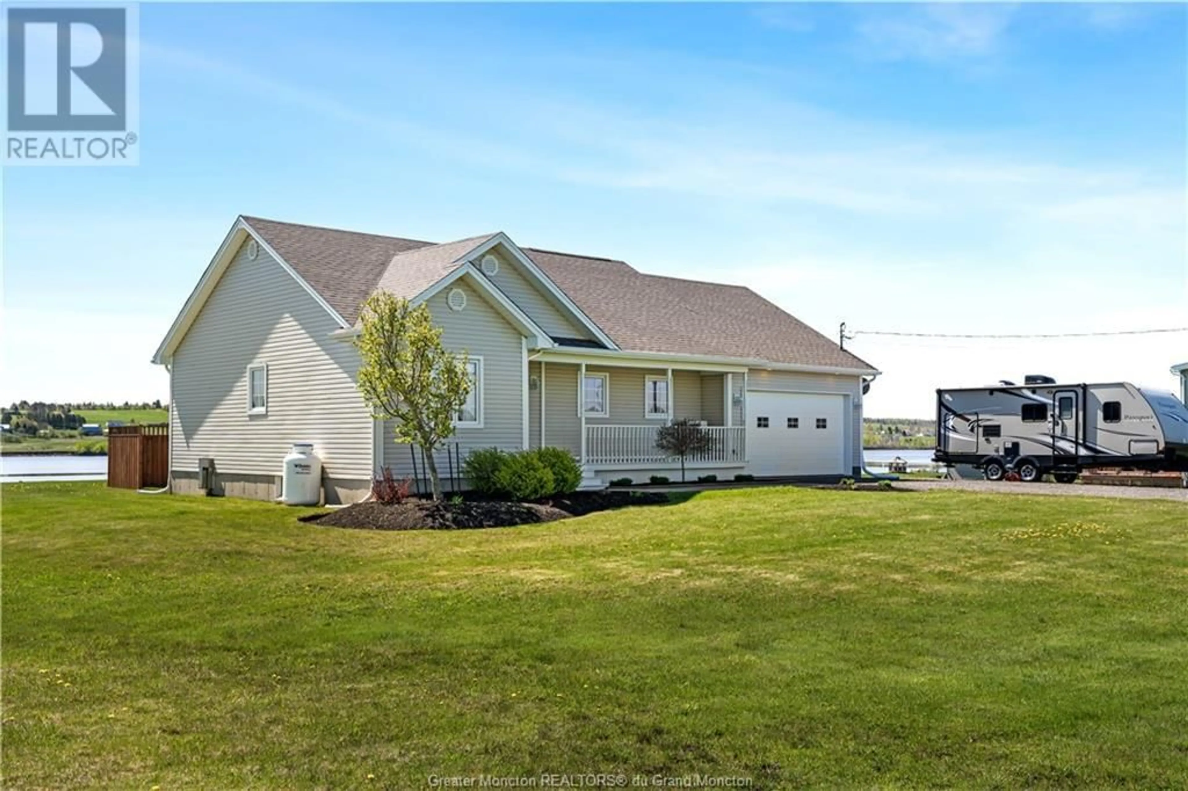2391 Route 515, Sainte-Marie-de-Kent, New Brunswick E4S2B7
Contact us about this property
Highlights
Estimated ValueThis is the price Wahi expects this property to sell for.
The calculation is powered by our Instant Home Value Estimate, which uses current market and property price trends to estimate your home’s value with a 90% accuracy rate.Not available
Price/Sqft$369/sqft
Est. Mortgage$2,319/mo
Tax Amount ()-
Days On Market1 year
Description
Welcome to 2391 Rte 515, this amazing waterfront home is located in the heart of Saint-Marie-De-Kent. The main level features a spacious entrance with closet space, open concept living room with cathedral ceilings and breathtaking waterviews. A modern kitchen with all new appliances along side plenty of cabinet space, a dining room area, a sunroom, full bathroom and 3 good size bedrooms. The primary bedrooms having sits own private ensuite with soaker tub! From this level you will also be able to access your attached garage which is perfect for storing car's, ATV's, snowmobiles or use as a workshop. The lower level features an additional bedroom, a large living room/family room where you can easily entertain friends and family. This level also features what use to be a gym but could be converted into a play room for the kids along side a massive storage area. Enjoy the beautiful yard and waterfront benefits with you own dock! Boat, canoe, kayak, jet-ski all from your very own backyard. This property also features a large baby barn which is ideal for storing canoes and kayaks! Enjoy morning sunrises and evening sunsets on your private back patio. Located within minutes of multiple amenities such as restaurants, convenience stores, entertainment areas, schools, gym's, wharfs, beaches, clinics, pharmacies, community centres just to name a few! Both ATV and snowmobile trails in the area along side multiple walking trails! Roughly 30 minutes to Moncton. Call to view. (id:39198)
Property Details
Interior
Features
Basement Floor
Storage
Exercise room
Games room
Bedroom
Exterior
Features




