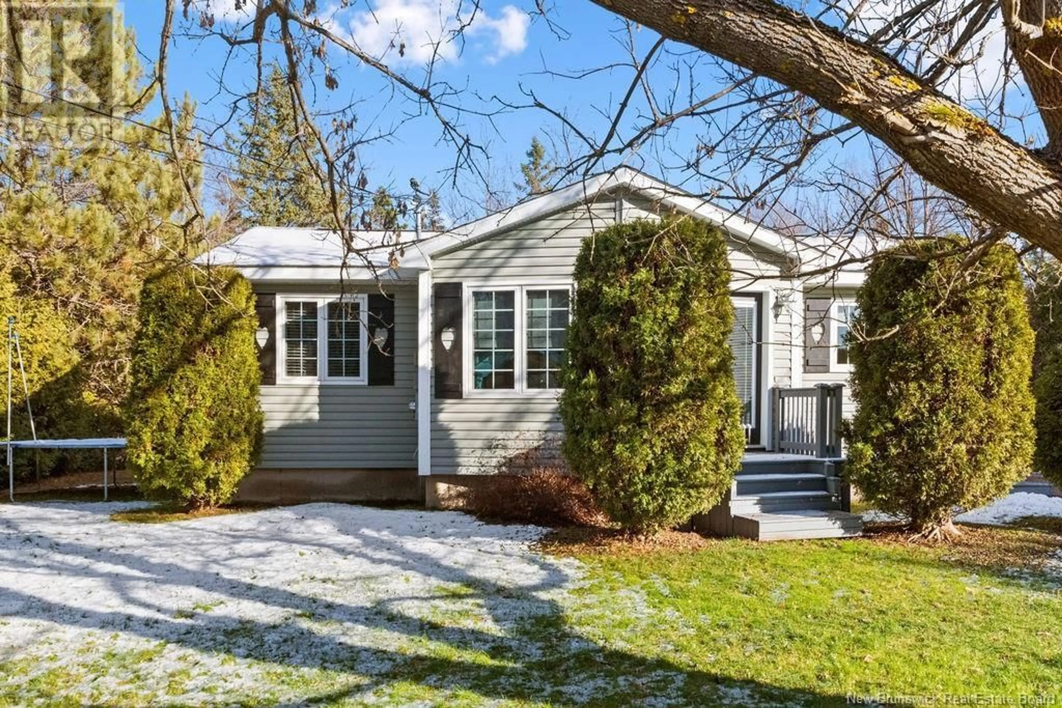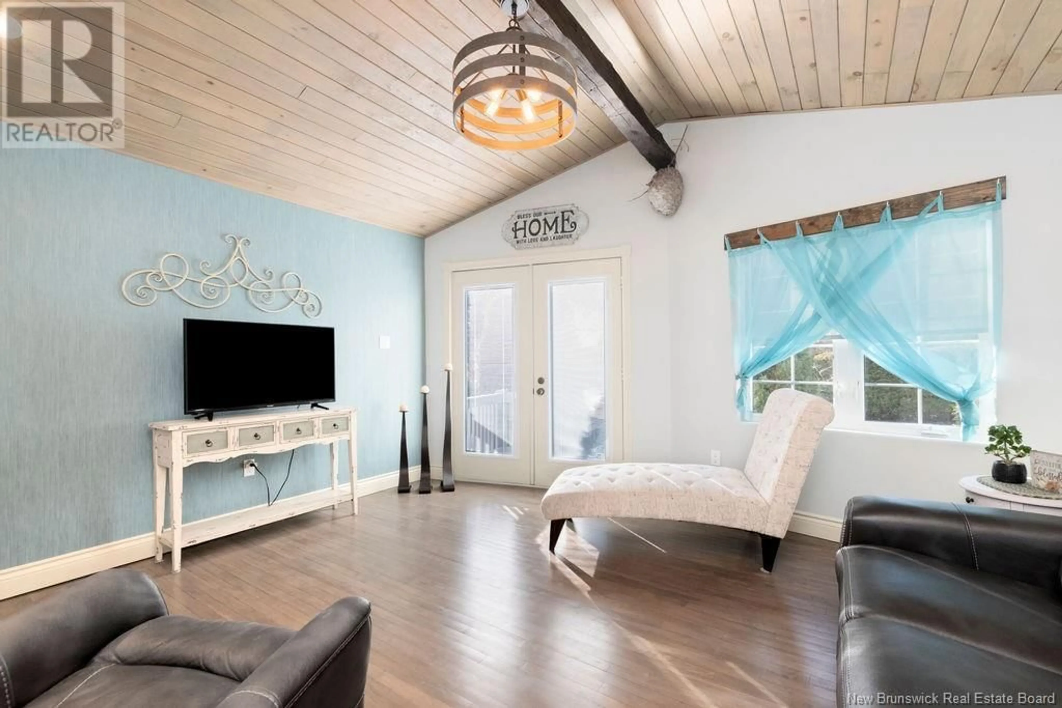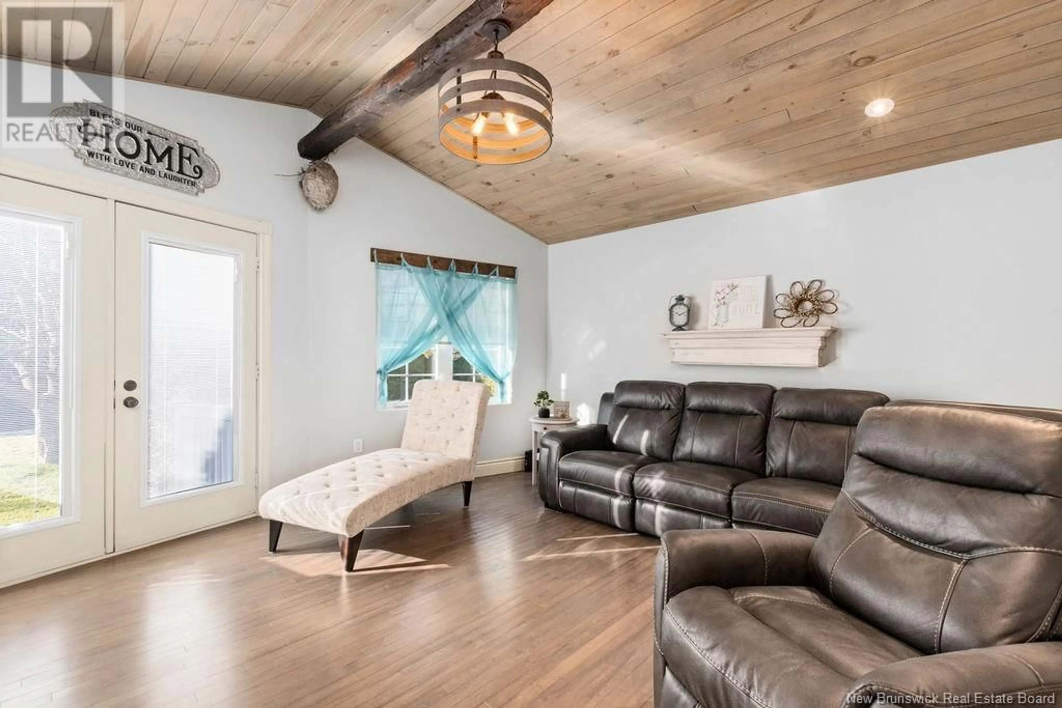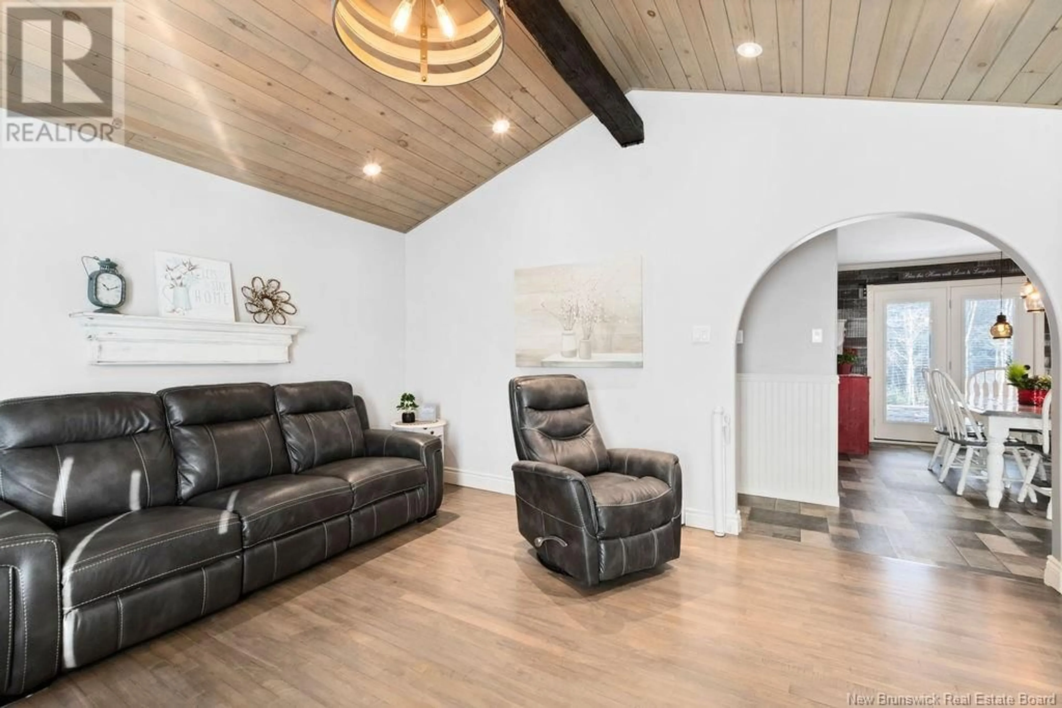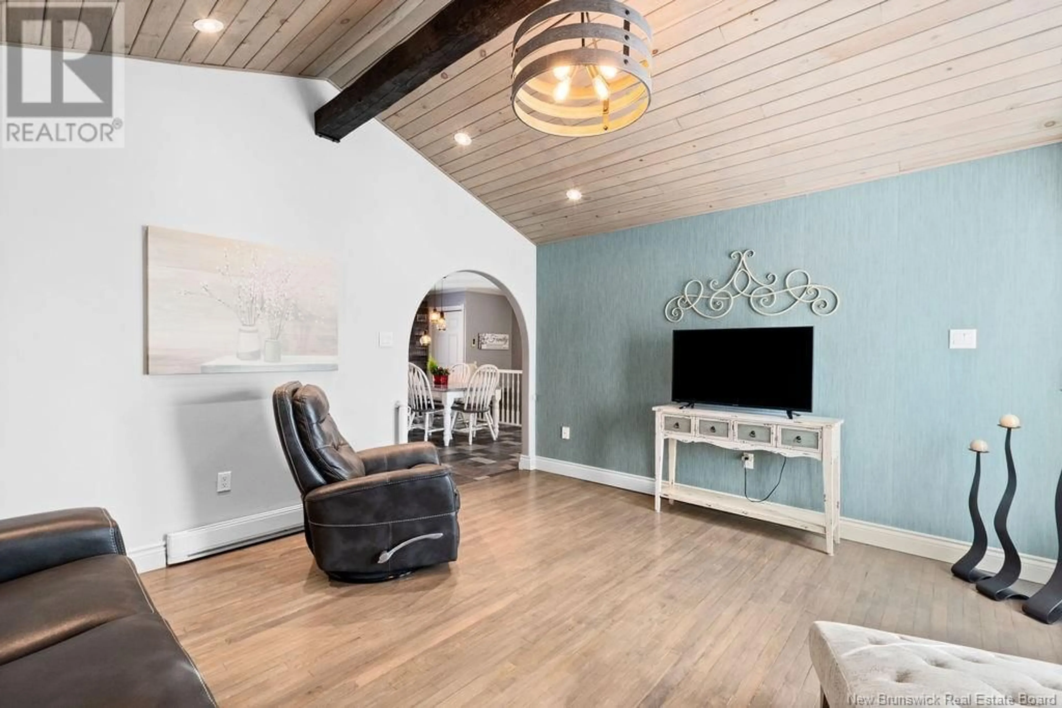22 des Chevaliers Road, McIntosh Hill, New Brunswick E4S4K2
Contact us about this property
Highlights
Estimated ValueThis is the price Wahi expects this property to sell for.
The calculation is powered by our Instant Home Value Estimate, which uses current market and property price trends to estimate your home’s value with a 90% accuracy rate.Not available
Price/Sqft$394/sqft
Est. Mortgage$1,503/mo
Tax Amount ()-
Days On Market3 days
Description
Welcome to this charming bungalow in McIntosh Hill. Nestled on over half an acre, this cozy bungalow is just minutes from all Bouctouche amenities and less than 40 minutes to Moncton. Step inside through double French doors into the living room featuring cathedral ceilings and an exposed beam giving it tons of character. A wide archway leads to the bright dining room and kitchen area, where more French doors open to a private backyard patio, perfect for relaxing or entertaining. The dining room also includes a heat pump for year round comfort. A spacious primary bedroom, secondary bedroom, and a 4-piece bathroom with a laundry area completes the main floor. Downstairs, youll find a renovated 3-piece bathroom with linen closet, a family room, third bedroom, and a bonus room for your gym, office, playroom etc. A large storage room adds even more convenience. The outdoor space offers a private yard with mature trees, a mini gazebo, and a large shed for extra storage. Roof was done in 2022. This property blends comfort, functionality, and nature in one inviting package. Book a private showing today and see for yourself! (id:39198)
Property Details
Interior
Features
Basement Floor
Storage
Bedroom
Exercise room
Family room
Exterior
Features
Property History
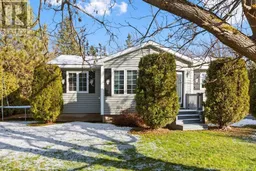 48
48
