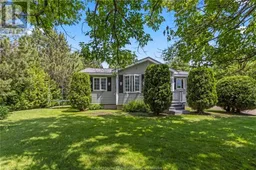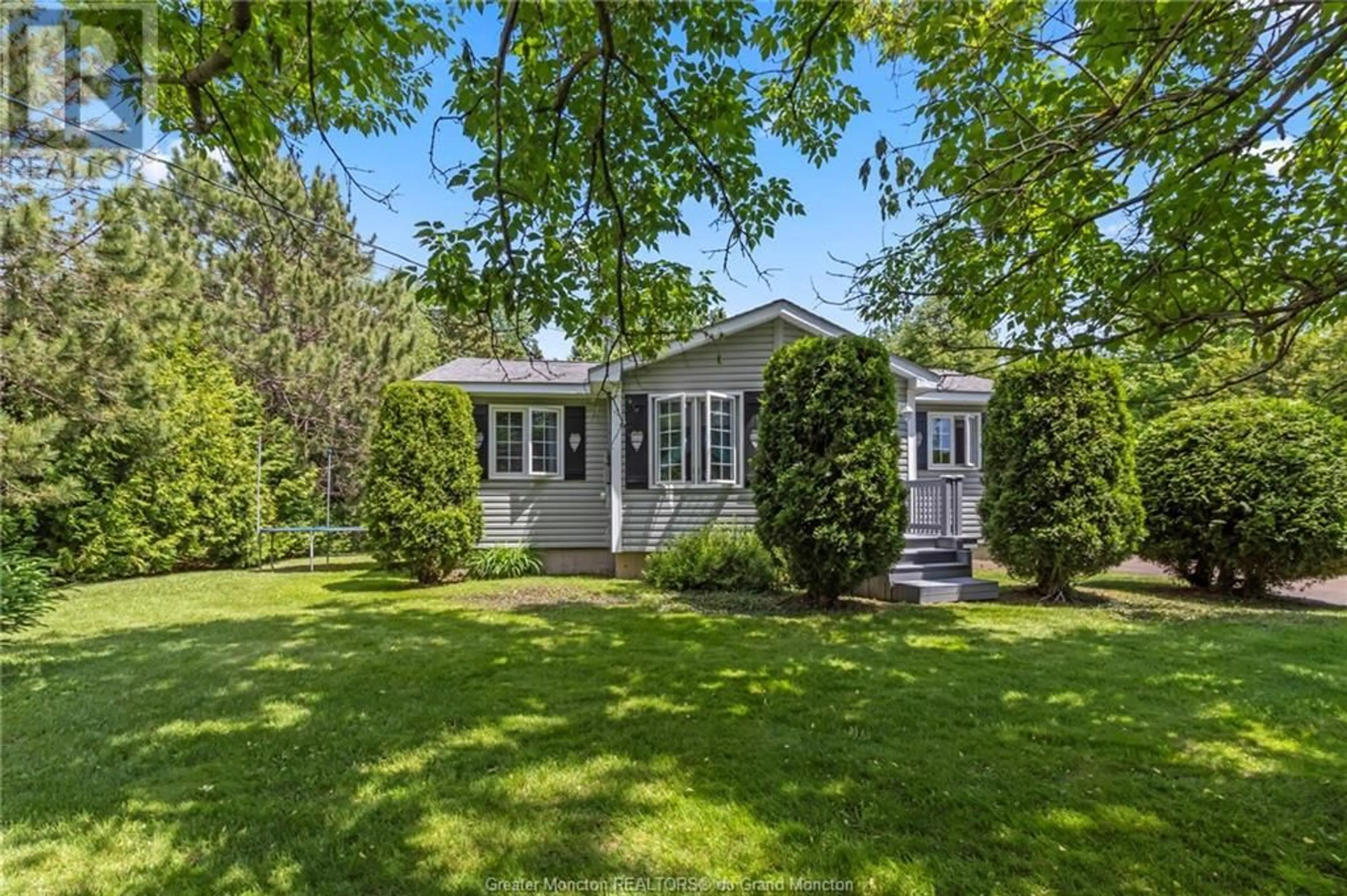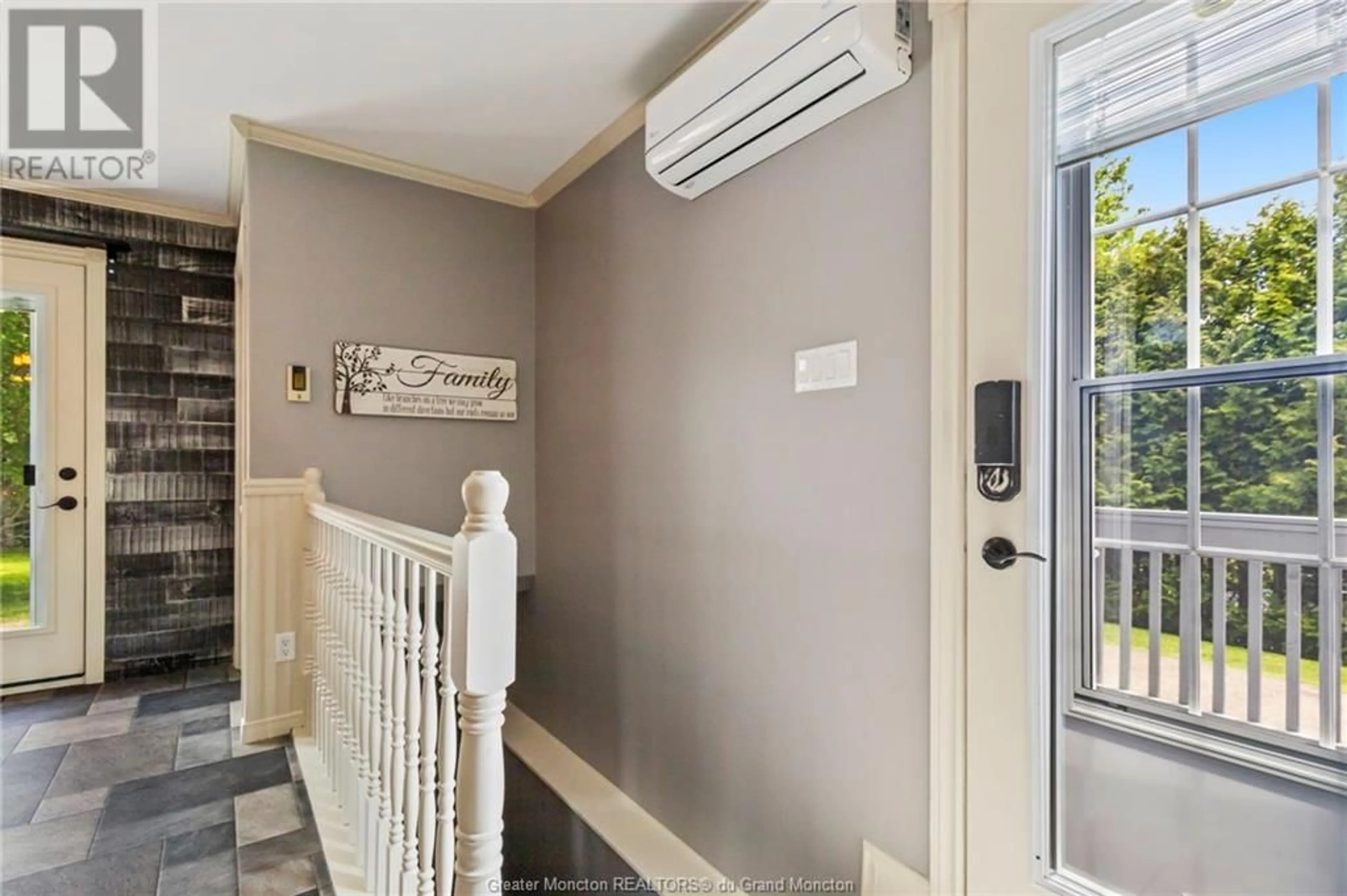22 des Chevaliers, McIntosh Hill, New Brunswick E4S4K2
Contact us about this property
Highlights
Estimated ValueThis is the price Wahi expects this property to sell for.
The calculation is powered by our Instant Home Value Estimate, which uses current market and property price trends to estimate your home’s value with a 90% accuracy rate.Not available
Price/Sqft$428/sqft
Est. Mortgage$1,632/mo
Tax Amount ()-
Days On Market26 days
Description
Welcome to 22 Ch des Chevaliers. Nestled in a quiet neighborhood, this well-maintained bungalow offers serene living with its picturesque surroundings. Located approximately 40 minutes from Moncton, this home combines the tranquility of suburban living with the convenience of nearby urban amenities. The exterior features a large paved driveway bordered by cedar and mature trees, providing ample privacy. A beautiful stamped concrete pad leads to a gazebo, perfect for outdoor relaxation, and a storage shed for your organizational needs. Upon entering the home, you'll find a spacious kitchen and dining area. The dining room is adorned with patio doors that open to a lovely backyard, ideal for indoor-outdoor entertaining. To the left of the hall, a large living room with cathedral ceilings and another set of patio doors opens to the front of the home, creating a bright and airy space. The main level also includes the primary bedroom, a guest bedroom, and a full bathroom. The lower level is fully finished, featuring an additional bedroom, a full bathroom, a cozy family room, and an exercise area, offering plenty of space for family and guests. Conveniently located just minutes from a golf course, gym, arena, restaurants, farmer's market, and walking trails, 22 Ch des Chevaliers provides both tranquility and accessibility. This charming bungalow is a perfect blend of comfort and convenience, ready to welcome you home. (id:39198)
Property Details
Interior
Features
Main level Floor
Dining room
14'6'' x 13'4''Kitchen
9'10'' x 8'11''3pc Bathroom
10'1'' x 7'6''Bedroom
13'6'' x 10'1''Exterior
Features
Property History
 44
44

