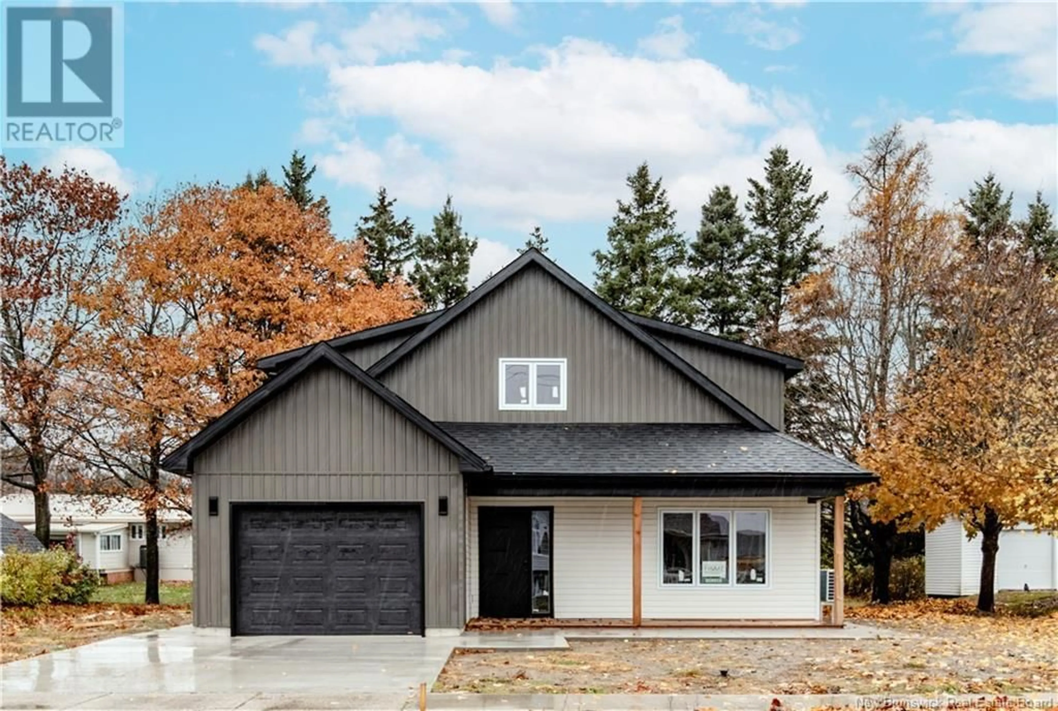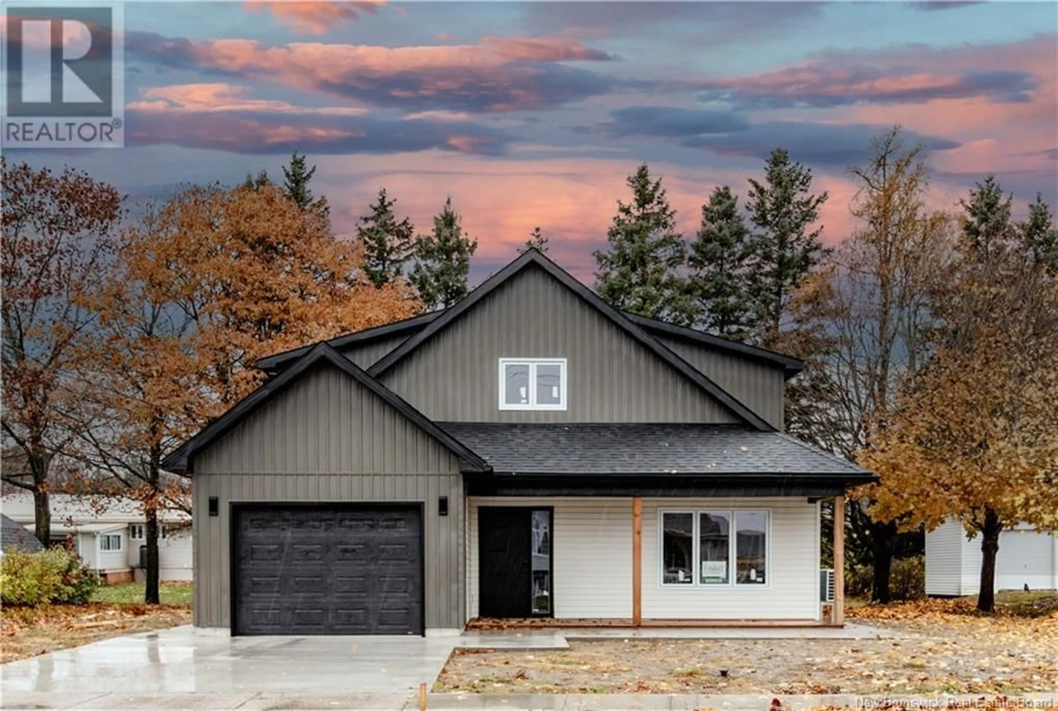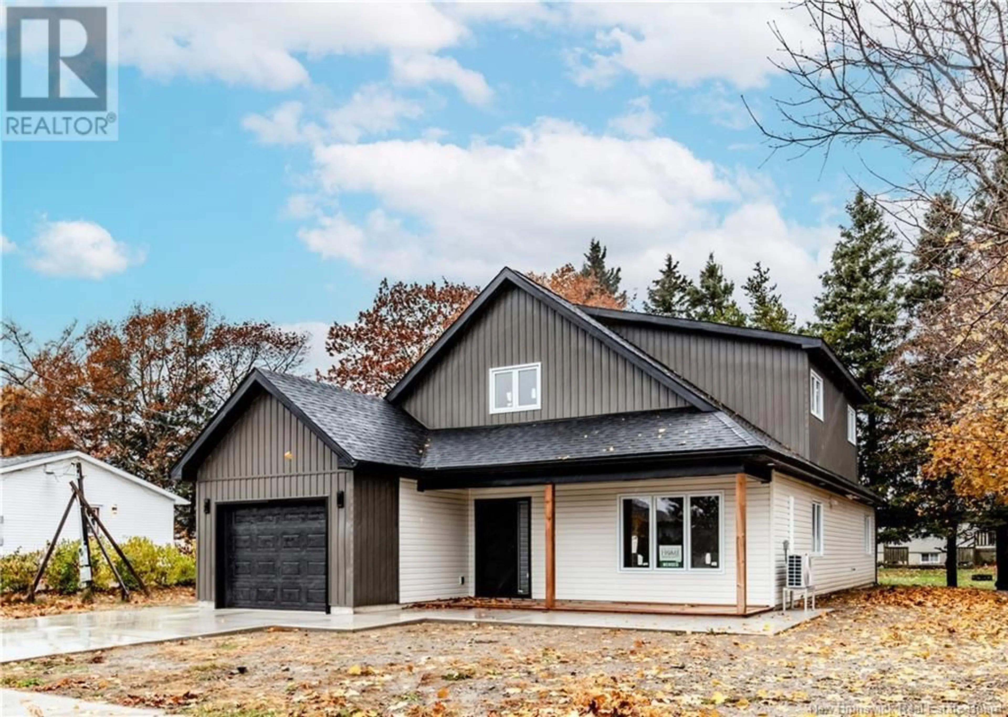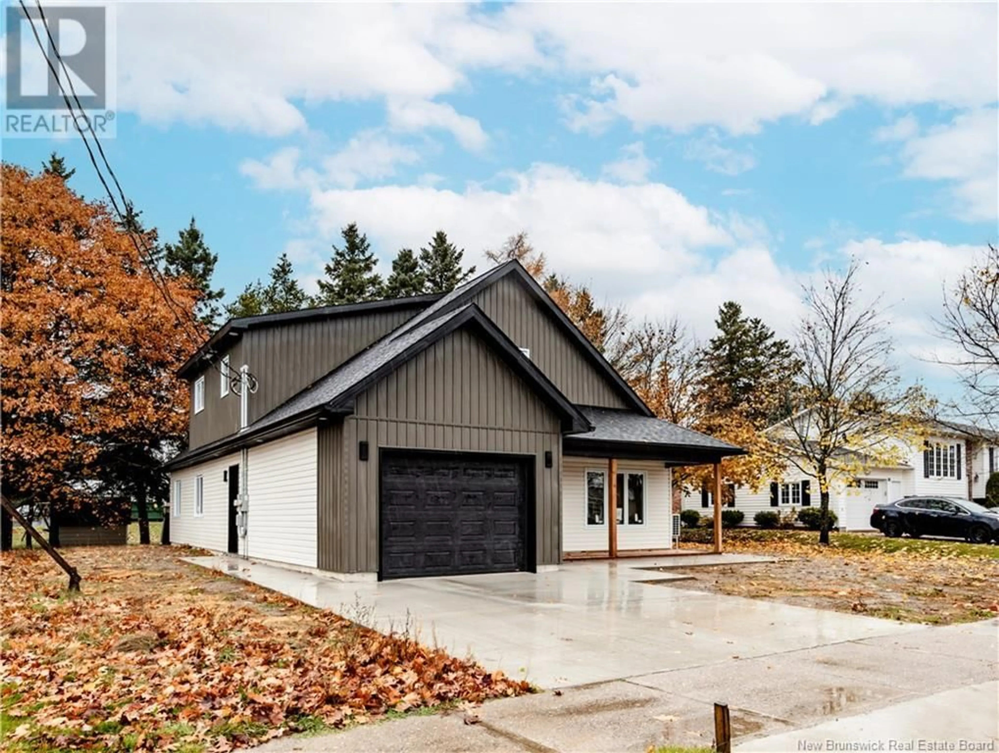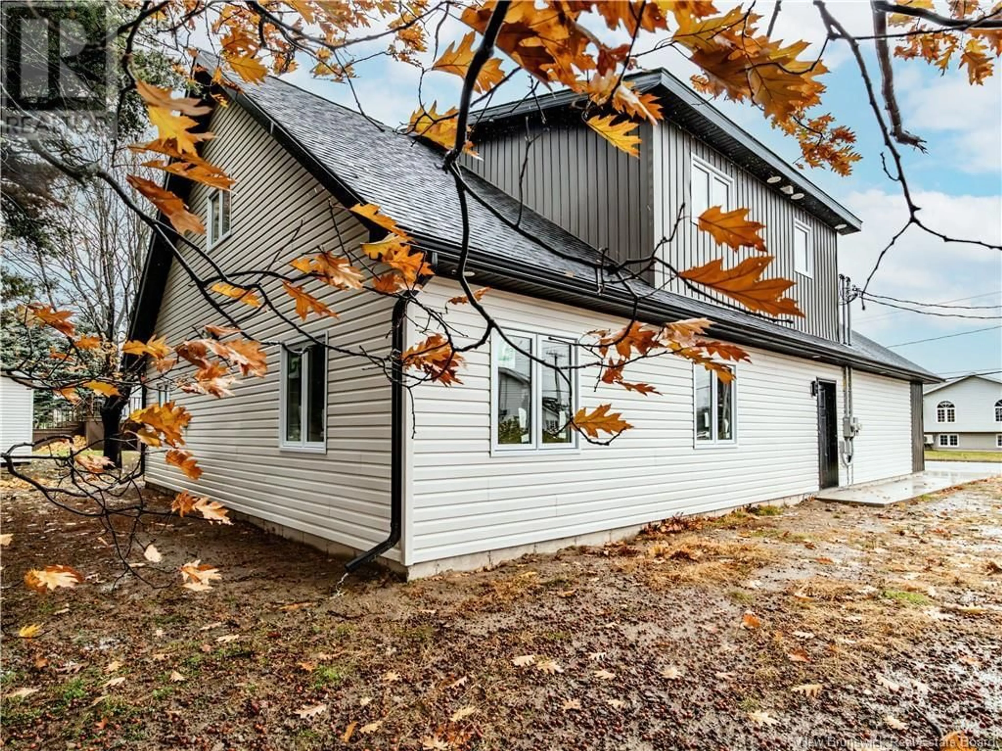18 Rankine Street, Richibucto, New Brunswick E4W4G7
Contact us about this property
Highlights
Estimated ValueThis is the price Wahi expects this property to sell for.
The calculation is powered by our Instant Home Value Estimate, which uses current market and property price trends to estimate your home’s value with a 90% accuracy rate.Not available
Price/Sqft$221/sqft
Est. Mortgage$2,362/mo
Tax Amount ()-
Days On Market56 days
Description
** BRAND NEW CONSTRCUTION // IN-LAW SUITE // MORTGAGE HELPER // SEPARATE ENTRANCE & 2 POWER METERS** Welcome to 18 Rankine Street Richibucto, this new construction has much to offer. This home is great for an investment or mortgage helper as it features a total of 2 units with their own separate entrance and power meters! The main level features the first unit, here you will find a spacious entrance leading into your open concept living room, dining room and kitchen, this area being extra spacious with the kitchen boosting plenty of cabinet space along side a kitchen island. This level also features 3 bedrooms, the primary having its own 3 piece ensuite. This level is completed with a laundry room and a full bathroom. This unit also grants you access to your attached garage, ideal for storing a car, ATV, snowmobile or use as a workshop. The upper level which features its own private entrance features a total of 2 bedrooms, both being spacious, a large kitchen/dining room area combo along side a living room area, this level is completed with a full bathroom which also houses a secondary laundry area in the home. The home is heated with mini split heat pumps to provide both warmth and AC all while being energy efficient. This turn key property is located in the heart of Richibucto, restaurants, grocery stores, pharmacies, clinics, community centres, local schools just to name a few in the community! Both ATV and snowmobile trails in the area. Moncton 50 minutes away. (id:39198)
Property Details
Interior
Features
Second level Floor
Living room
Dining room
Kitchen
3pc Bathroom
Exterior
Features
Property History
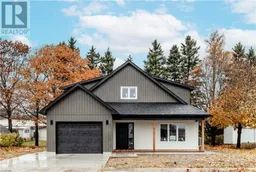 41
41
