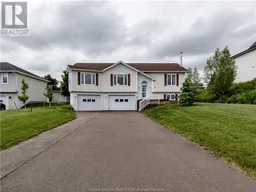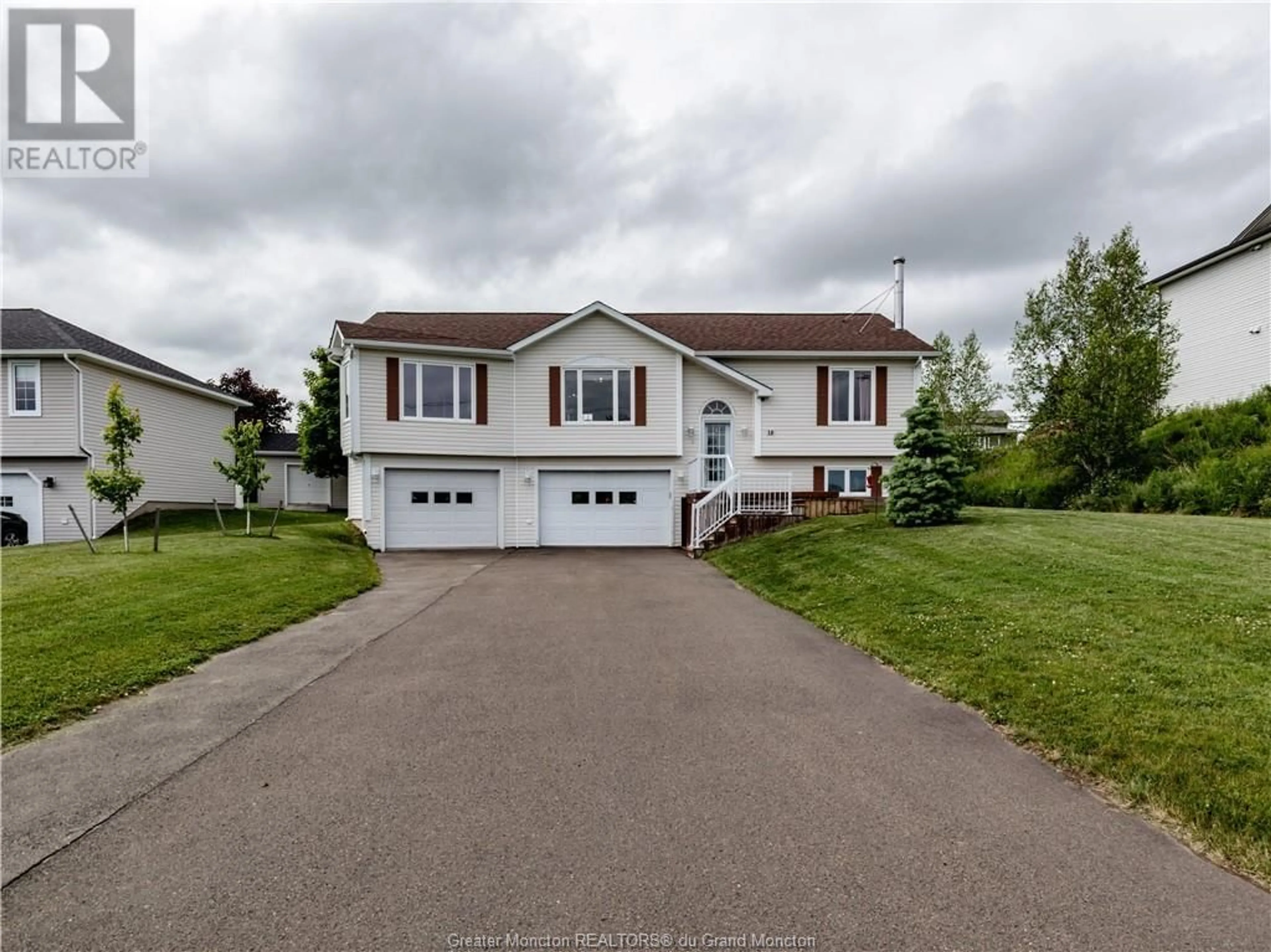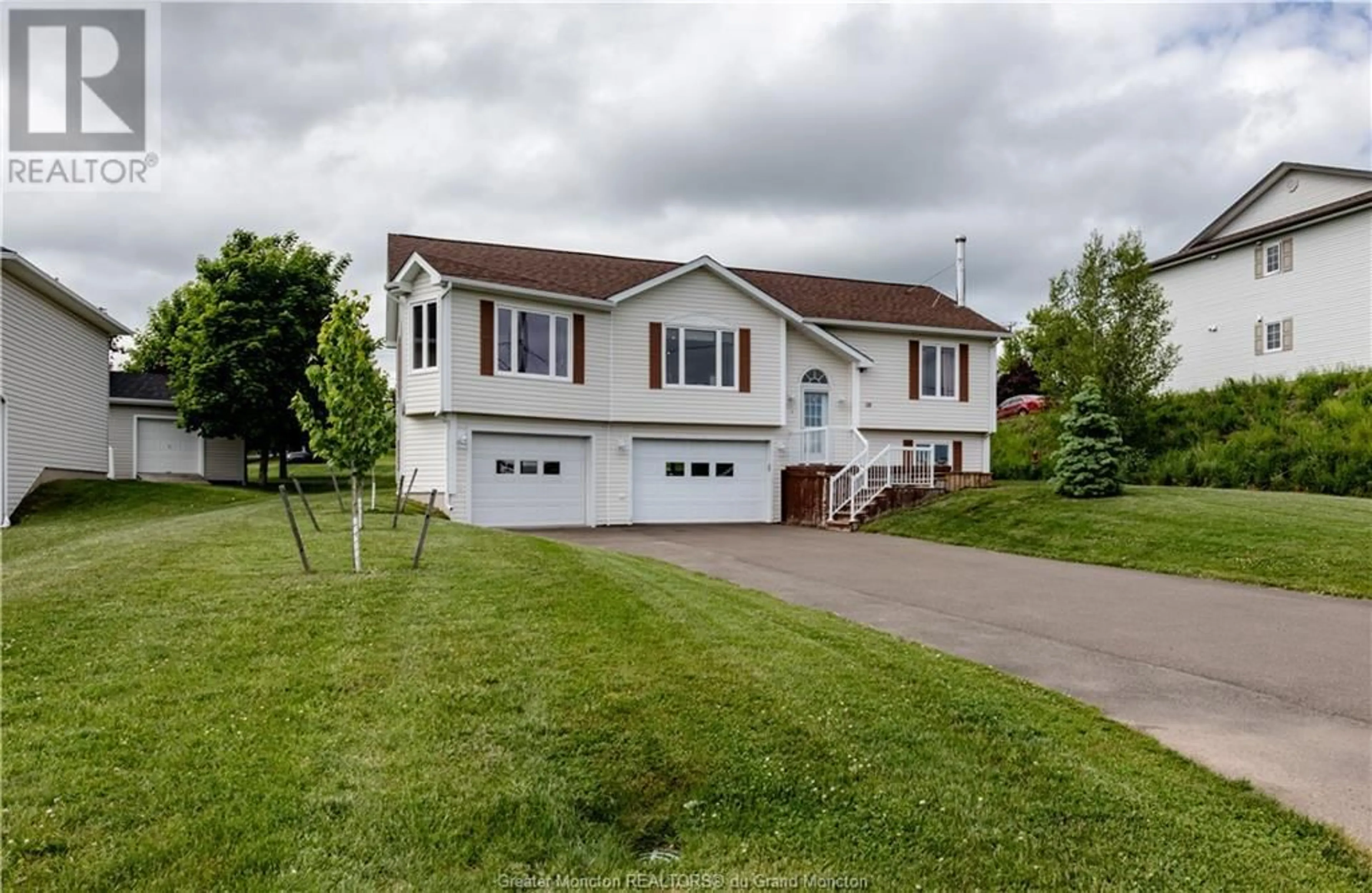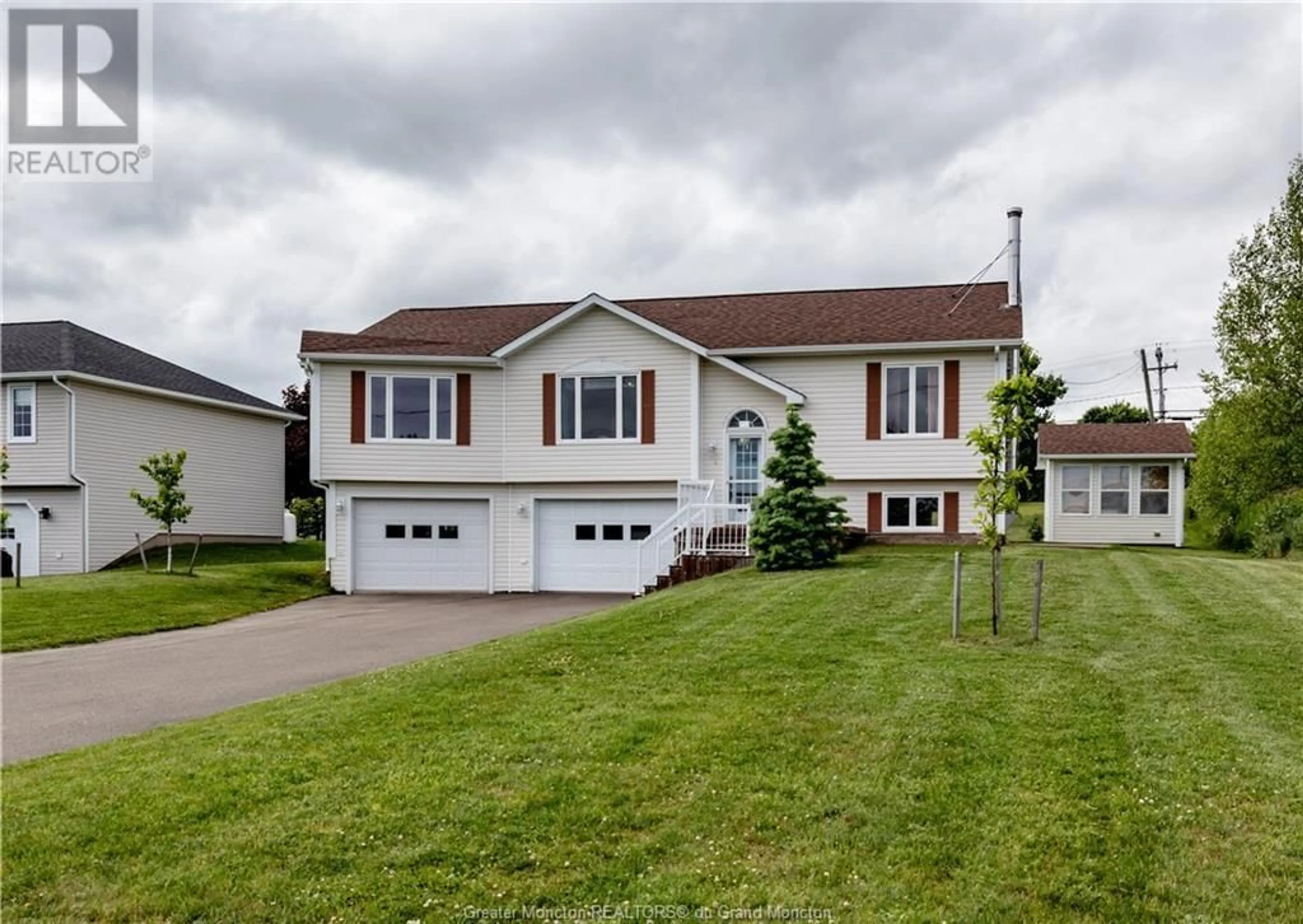18 Heritage RD, Bouctouche, New Brunswick E4S0G1
Contact us about this property
Highlights
Estimated ValueThis is the price Wahi expects this property to sell for.
The calculation is powered by our Instant Home Value Estimate, which uses current market and property price trends to estimate your home’s value with a 90% accuracy rate.Not available
Price/Sqft$296/sqft
Est. Mortgage$1,632/mo
Tax Amount ()-
Days On Market155 days
Description
Don't miss out on this charming home nestled near the Bay of Bouctouche. This single-level residence boasts a double garage and a variety of features that will surely impress its new owners. Step into a welcoming foyer, then go up a few stairs to reach the upper floor. The open design connects the living, dining, and kitchen areas, making it feel welcoming. The kitchen, with a central island and plenty of cabinets, connects to the dining room, which leads to a back patio with a view of the lush backyard and above-ground pool. Three lovely bedrooms, including a primary with a walk-in closet, alongside a versatile office or den and a full bathroom completes the main floor. Downstairs, a cozy family room, convenient half bathroom, and laundry area await, with direct access to the garage. Outside, the property offers mature trees, an above-ground pool, spacious patio space, a storage shed, and more. Contact REALTOR® for further details and to schedule a viewing. (id:39198)
Property Details
Interior
Features
Basement Floor
Family room
11.6 x 13.62pc Bathroom
3.9 x 7.3Laundry room
8.4 x 9.3Family room
Exterior
Features
Property History
 41
41


