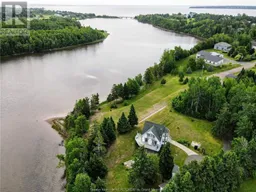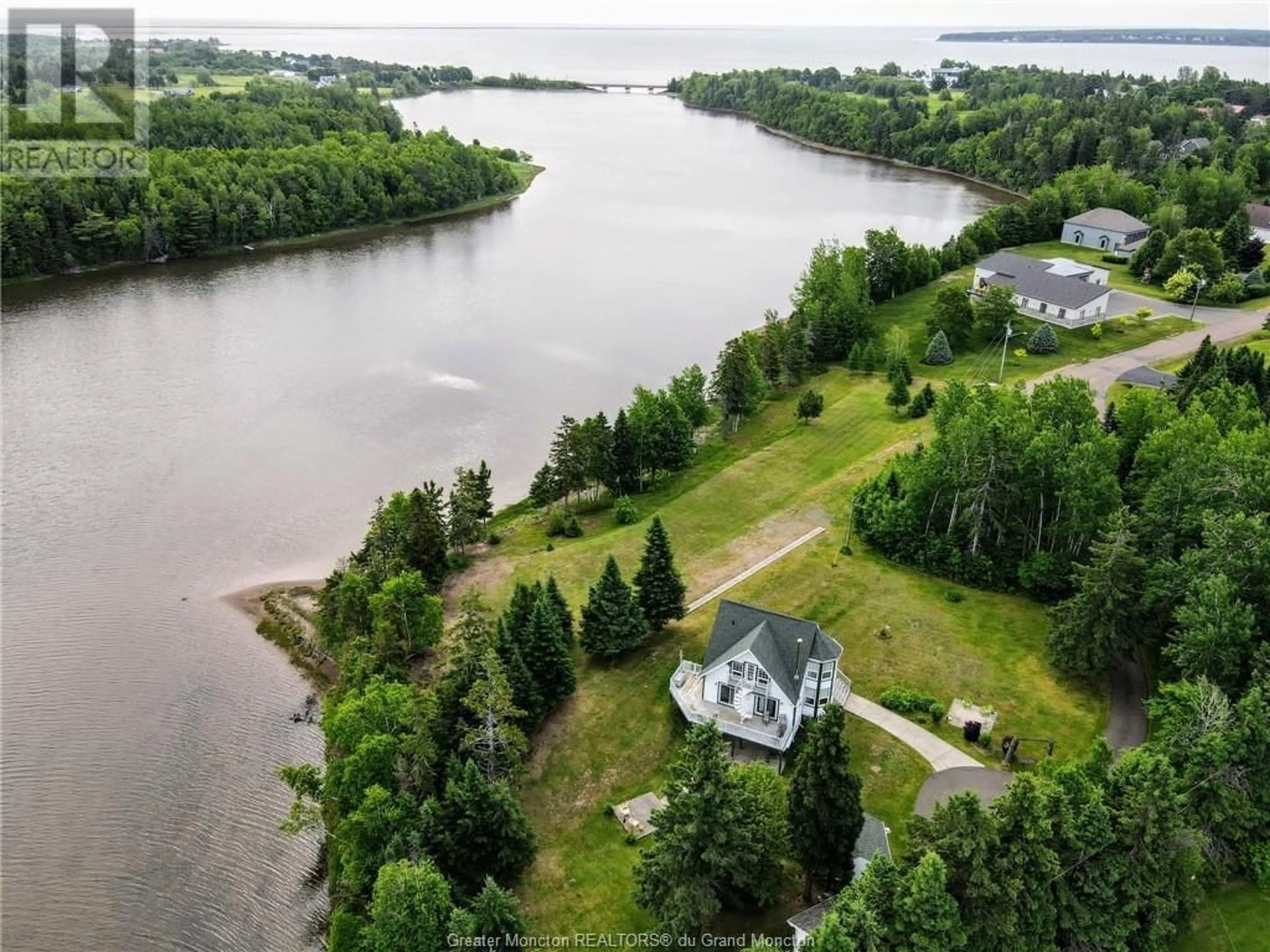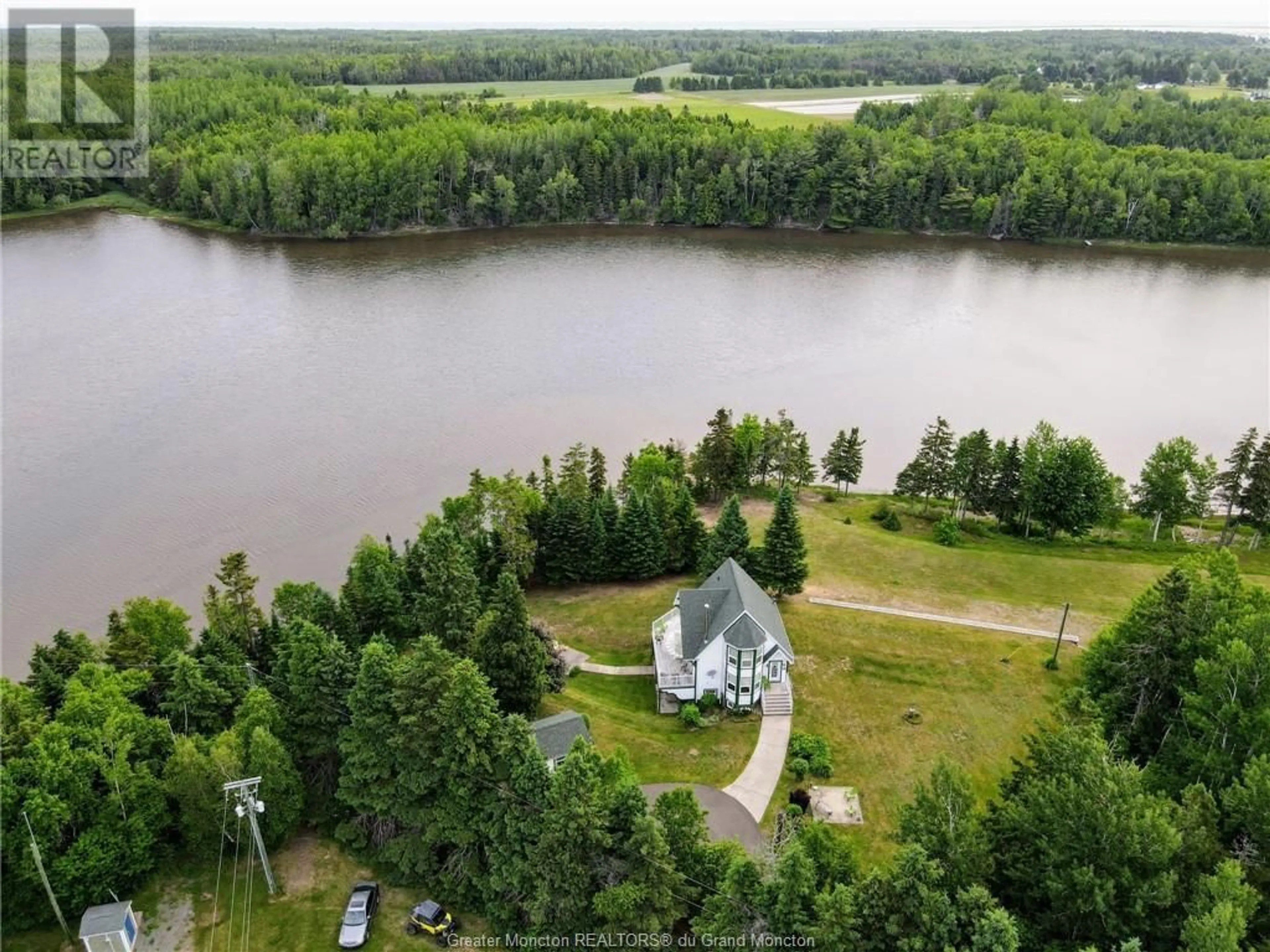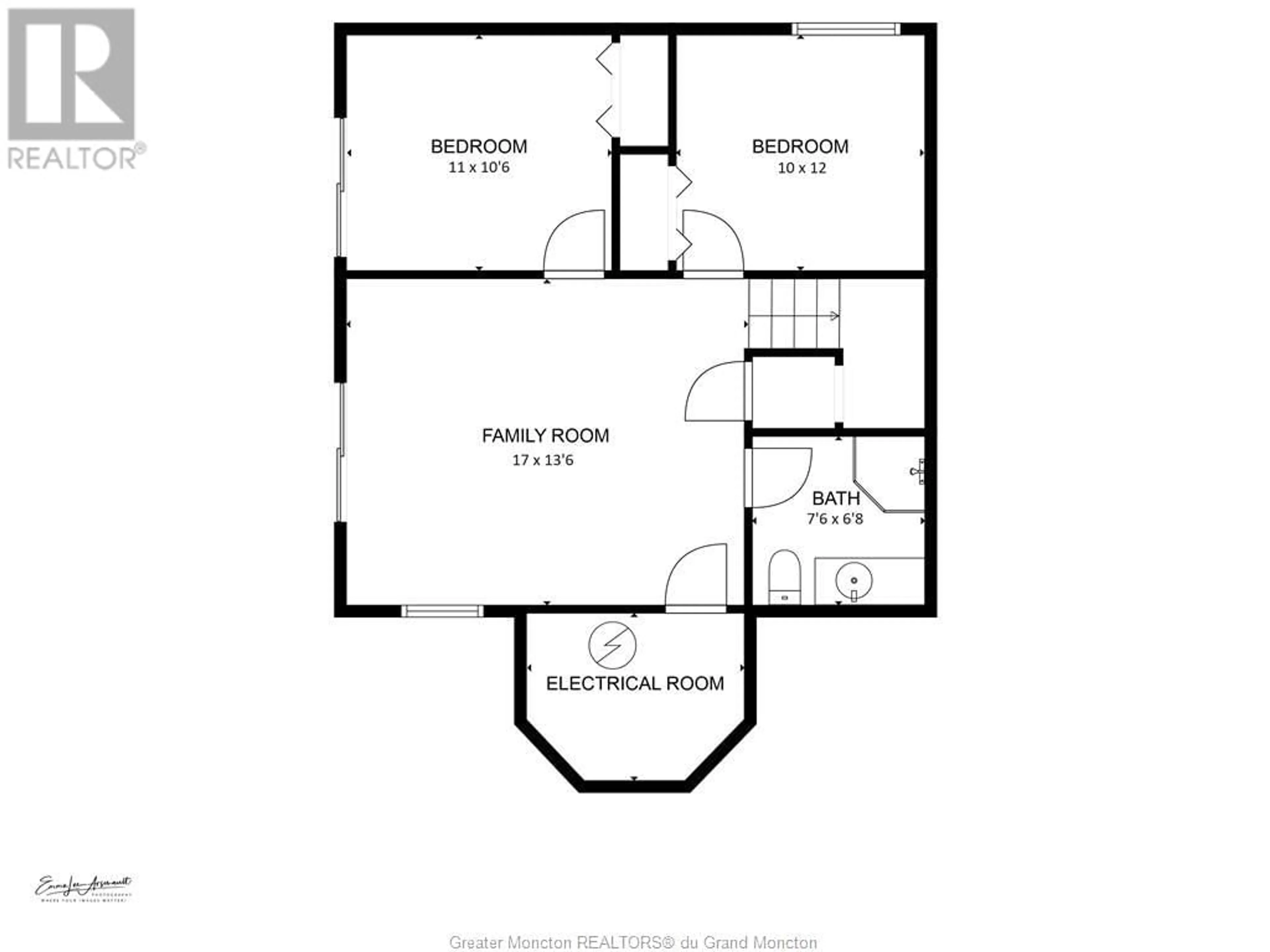18 Denis Street, Bouctouche, New Brunswick E4S3A9
Contact us about this property
Highlights
Estimated ValueThis is the price Wahi expects this property to sell for.
The calculation is powered by our Instant Home Value Estimate, which uses current market and property price trends to estimate your home’s value with a 90% accuracy rate.Not available
Price/Sqft$406/sqft
Est. Mortgage$2,362/mo
Tax Amount ()-
Days On Market11 days
Description
Dreamy Waterfront Living in Bouctouche. Jump on this opportunity to escape to a serene country setting. Nestled on a generous 2.8-acre property, this lovely 2-storey home offers 1352 sqft of beautifully designed living space. Breathe in the fresh seaside air as the panoramic 180-degree water views captivate your senses each day. This haven boasts 4 cozy bedrooms, 2.5 bathrooms & walkout basement for full enjoyment of property. The upper level features the expansive primary bedroom - a peaceful retreat to relax & unwind, paired with another bedroom & a 4pc bathroom. The main floor is filled with natural light & has an Eat-in kitchen, living room with cozy wood fireplace, den & 2pc bath with laundry. The lower level has ample room for guests with 2 additional bedrooms, a spacious family room & 3pc bathroom. Essential features such as a heat pump & central air flow throughout the home, ensuring comfort in all seasons! Additional features: home is generator ready, detached garage, storage garage, quiet cul de sac location & much more. Experience all-season outdoor living to its fullest! This is where your best memories are yet to be created, don't let this chance slip away! (id:39198)
Property Details
Interior
Features
Second level Floor
Bedroom
14'0'' x 12'7''Bedroom
15'0'' x 13'0''4pc Bathroom
7'7'' x 5'7''Property History
 48
48


