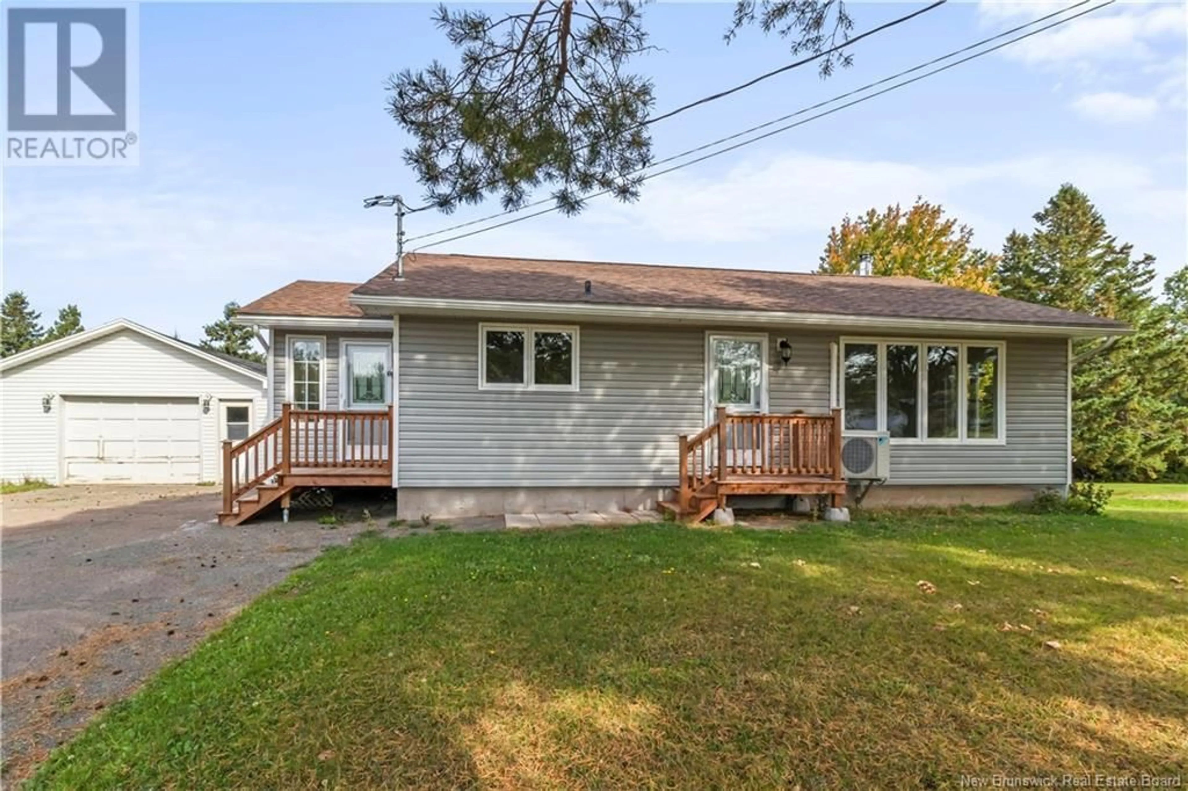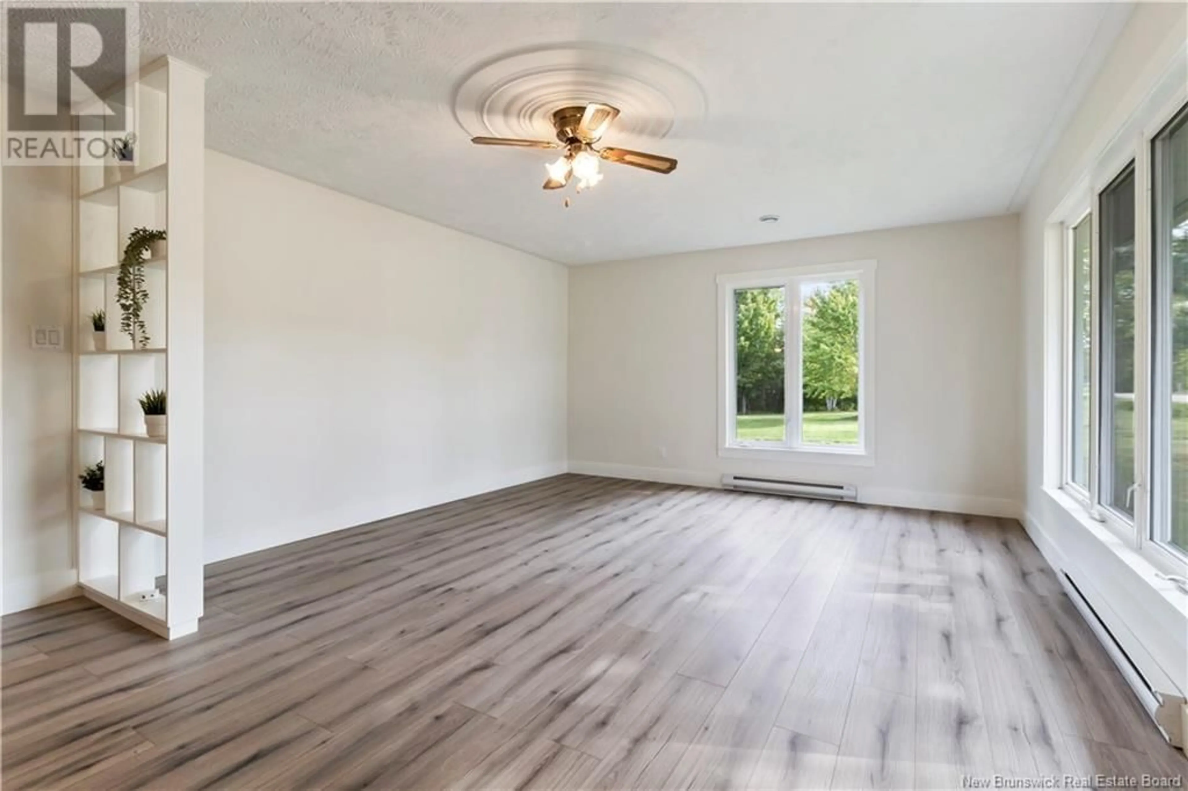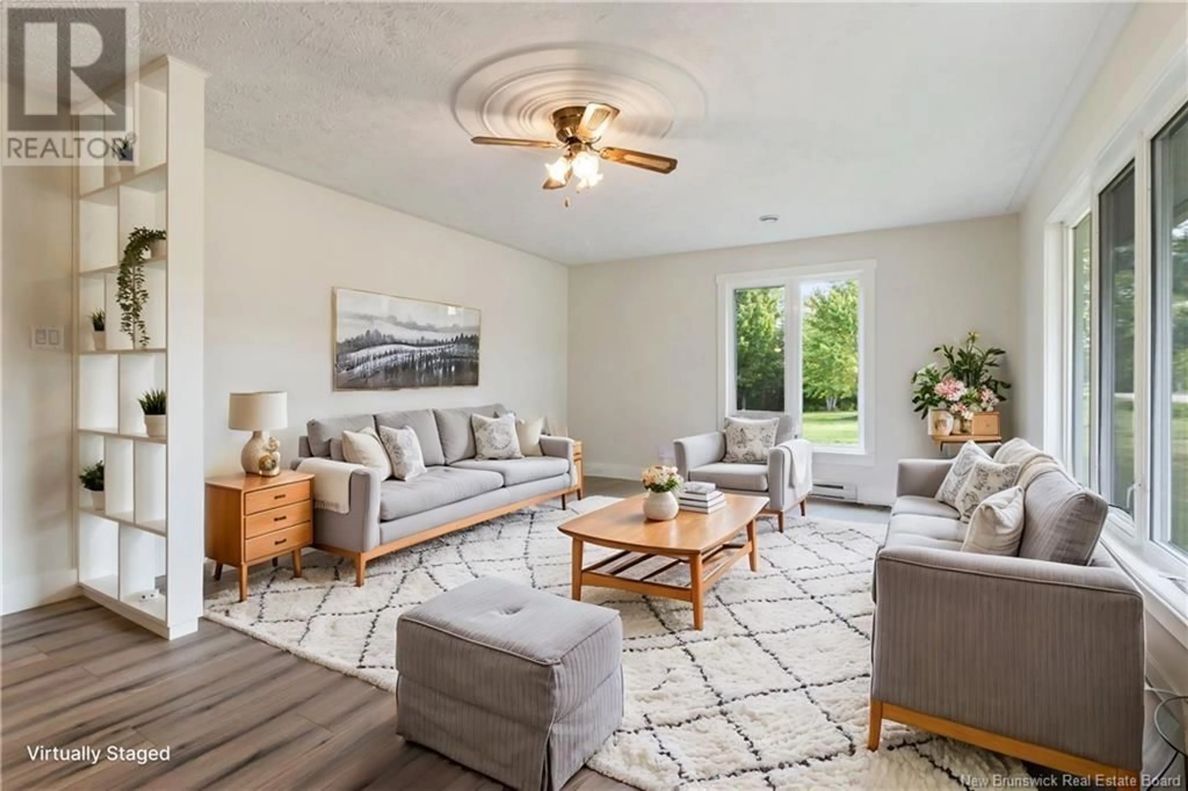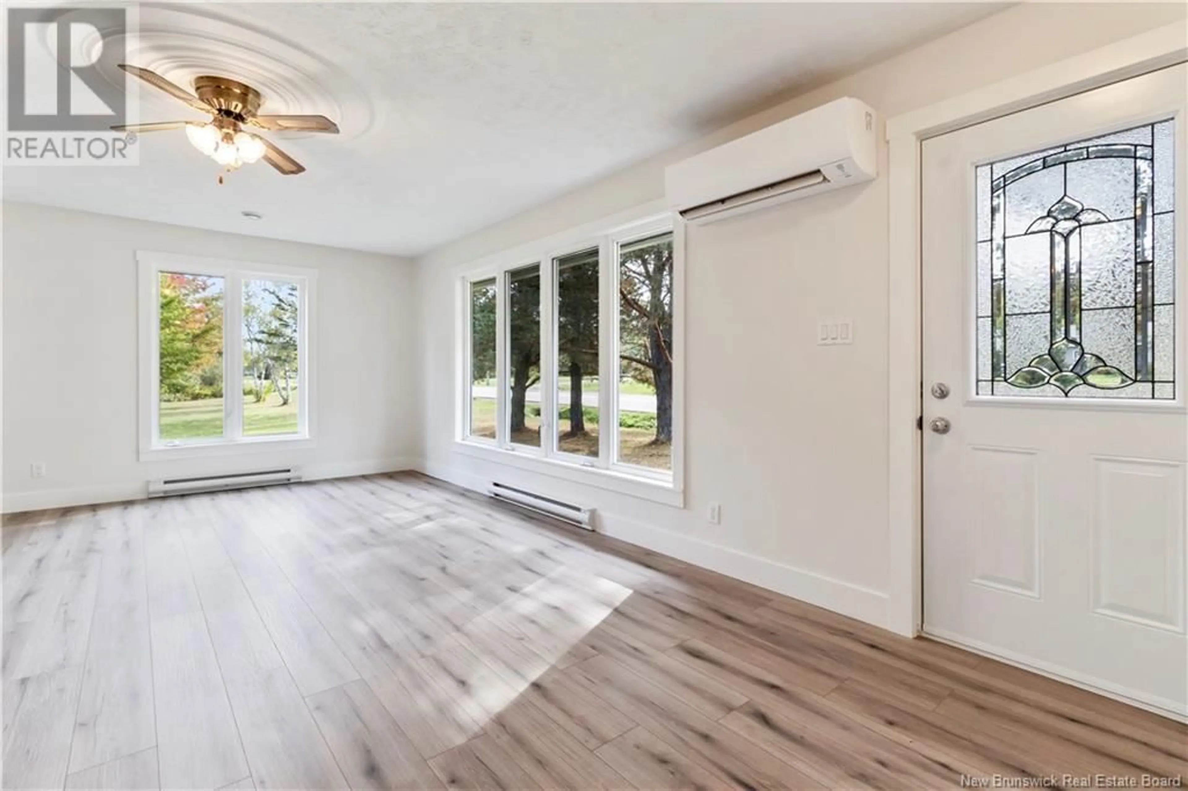1786 Cocagne Sud, Cocagne, New Brunswick E4V1V9
Contact us about this property
Highlights
Estimated ValueThis is the price Wahi expects this property to sell for.
The calculation is powered by our Instant Home Value Estimate, which uses current market and property price trends to estimate your home’s value with a 90% accuracy rate.Not available
Price/Sqft$329/sqft
Est. Mortgage$1,546/mo
Tax Amount ()-
Days On Market74 days
Description
Welcome to 1786 Ch Cocagne Sud, a charming property located in a serene country setting on 2.71 acres of beautifully maintained land. As you step inside, youll be greeted by a bright sunroom that provides convenient access from both the front and backyard. The homes main level features a large kitchen with dining area, a spacious living room perfect for gathering, three comfortable bedrooms, and a full bath. The entire main floor has been updated with new flooring and freshly painted throughout, creating a fresh and welcoming atmosphere. The basement offers ample potential for additional living space and could easily be completed to suit your needs. Outdoors, youll find a paved driveway, a detached garage for extra storage or a workshop, and a stunning yard that features a peaceful stream flowing across the property, adding a touch of natural beauty to your surroundings. For outdoor enthusiasts, this property is ideally located near the areas best beaches, perfect for enjoying the sun, fishing, or kayaking along the scenic coastline. Youre just 30 minutes from Moncton, under 10 minutes to Cocagne for essential amenities, and a quick 20-minute drive to Shediac, making it the perfect balance of country living with easy access to nearby conveniences. This property is a true gem, offering a relaxing lifestyle amidst nature while being close to everything you need. Dont miss this opportunity to own a slice of tranquility while staying close to everything you need! (id:39198)
Property Details
Interior
Features
Main level Floor
Bedroom
9'7'' x 11'3''Bedroom
9'7'' x 9'4''Sunroom
16'1'' x 7'1''3pc Bathroom
7'6'' x 5'Exterior
Features
Property History
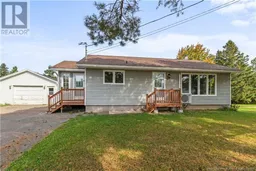 36
36
