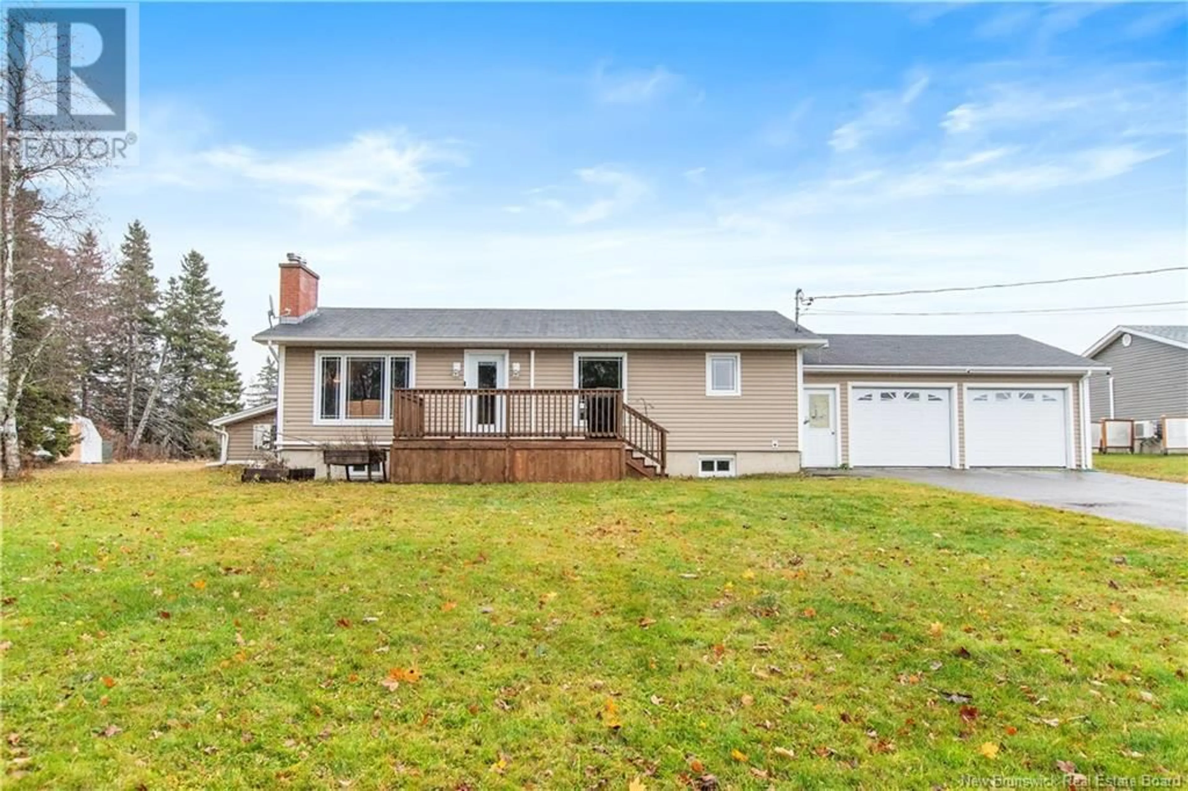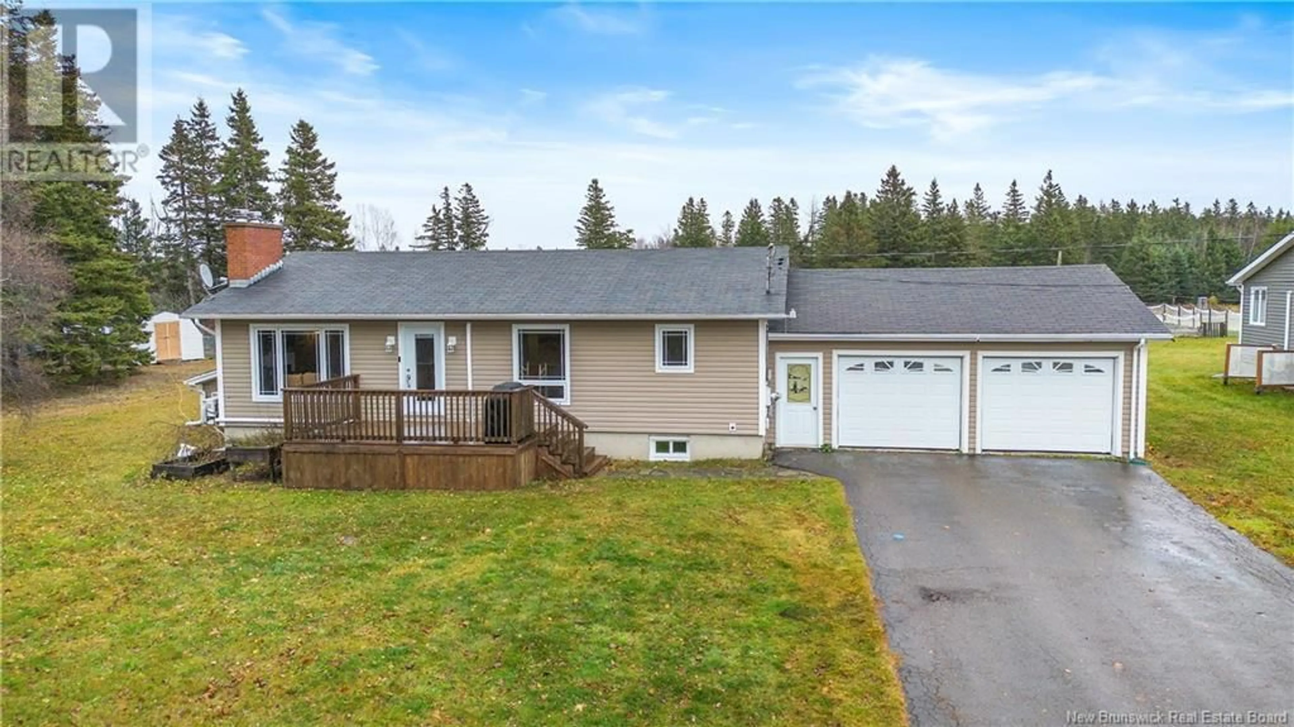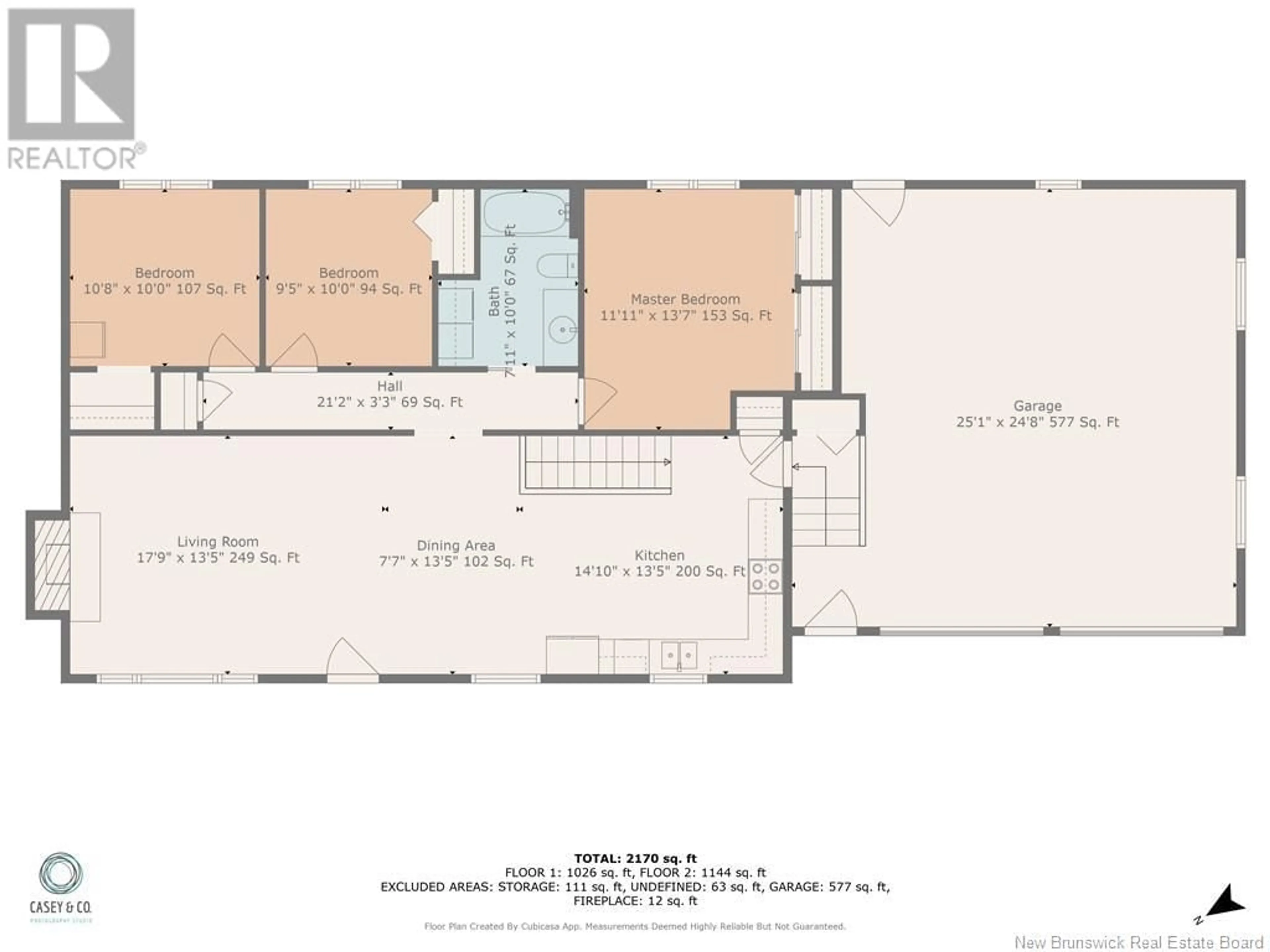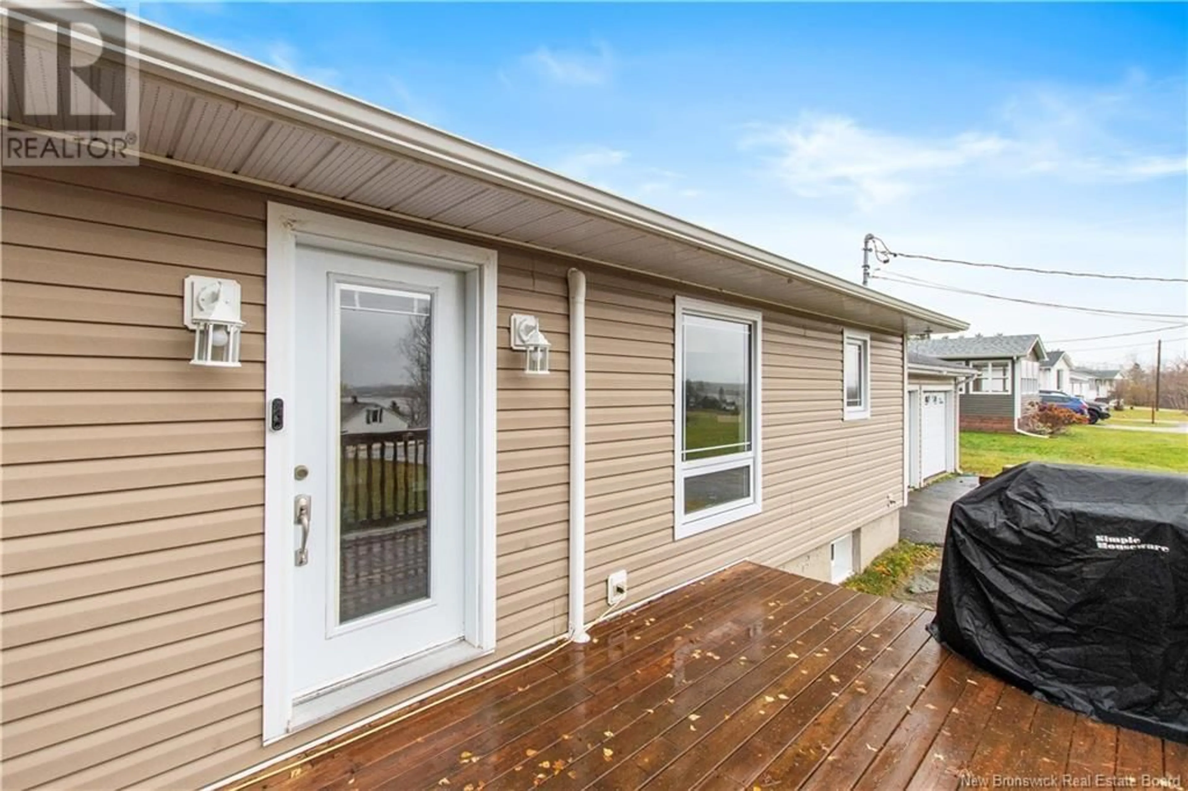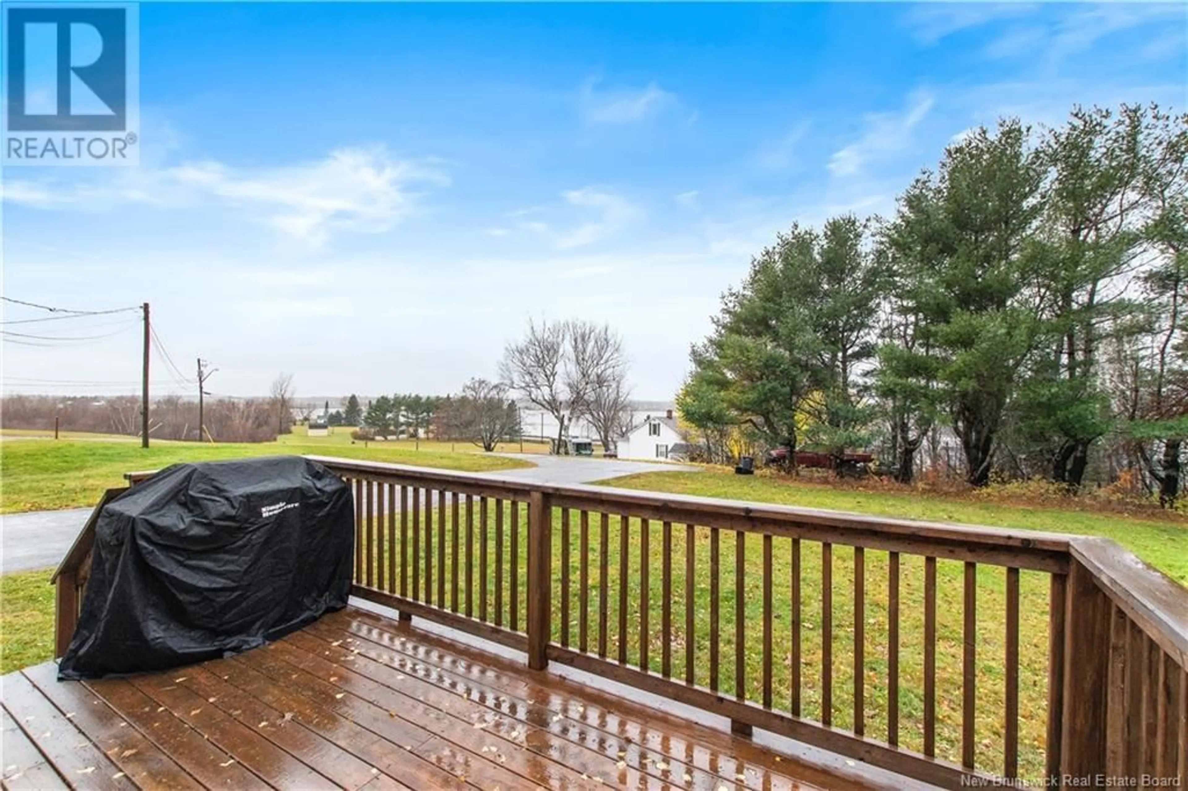17 Maillet Lane, Dixon Point, New Brunswick E4S3Y3
Contact us about this property
Highlights
Estimated ValueThis is the price Wahi expects this property to sell for.
The calculation is powered by our Instant Home Value Estimate, which uses current market and property price trends to estimate your home’s value with a 90% accuracy rate.Not available
Price/Sqft$393/sqft
Est. Mortgage$1,717/mo
Tax Amount ()-
Days On Market58 days
Description
This gorgeous property offers the perfect mix of peace and practicality, surrounded by trees and stunning ocean views. Among the trees, theres a cozy spot with string lights where you can enjoy fires and quiet evenings a beautiful escape from everyday life. The main level has a great open-concept layout, perfect for cooking, dining, and hanging out. The large kitchen and dining area flow into a spacious living room with a cozy wood-burning fireplace ideal for relaxing. The primary bedroom has two closets for extra storage, while two more good-sized bedrooms and a 4-piece bathroom with a laundry area make life easy. Downstairs, youll find a fully finished basement with a 2-bedroom in-law suite with its own entrance great for family, guests, or extra income. The basement also has a full kitchen, a comfy living room, a 3-piece bathroom, a washer and dryer, and plenty of storage. Outside, youll love the double attached garage, handy shed, chicken coop, and friendly neighbors. This place really has it all whether youre looking for a family home or an income opportunity. Dont wait! Contact your REALTOR to see 17 Maillet Lane and fall in love with this perfect property! (id:39198)
Property Details
Interior
Features
Basement Floor
Bedroom
9'9'' x 7'10''Living room
24'4'' x 12'7''Bedroom
15'6'' x 8'11''3pc Bathroom
7'10'' x 5'4''Exterior
Features
Property History
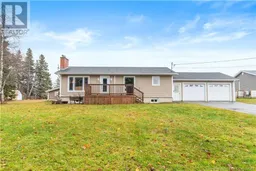 48
48
