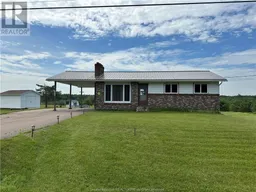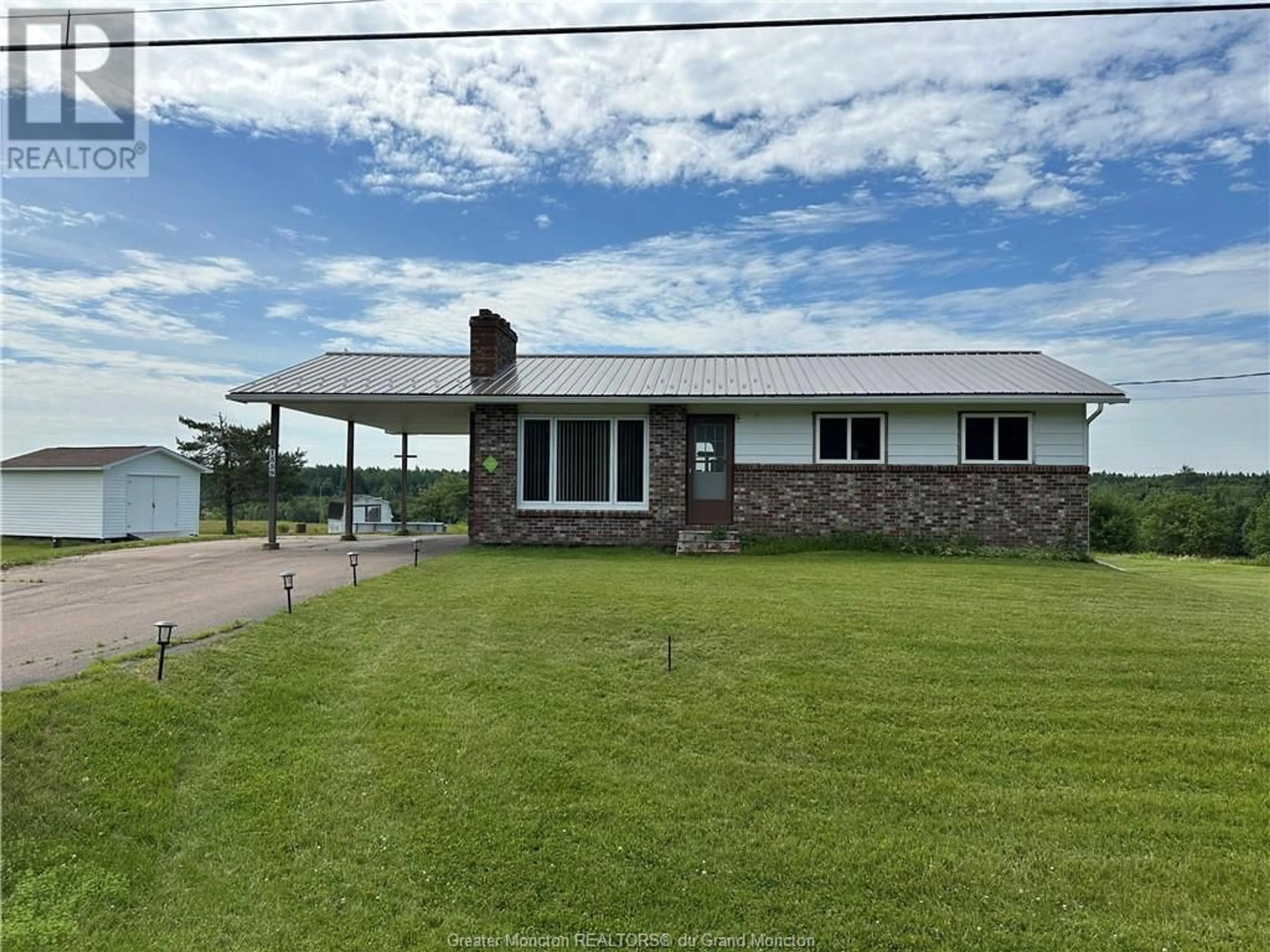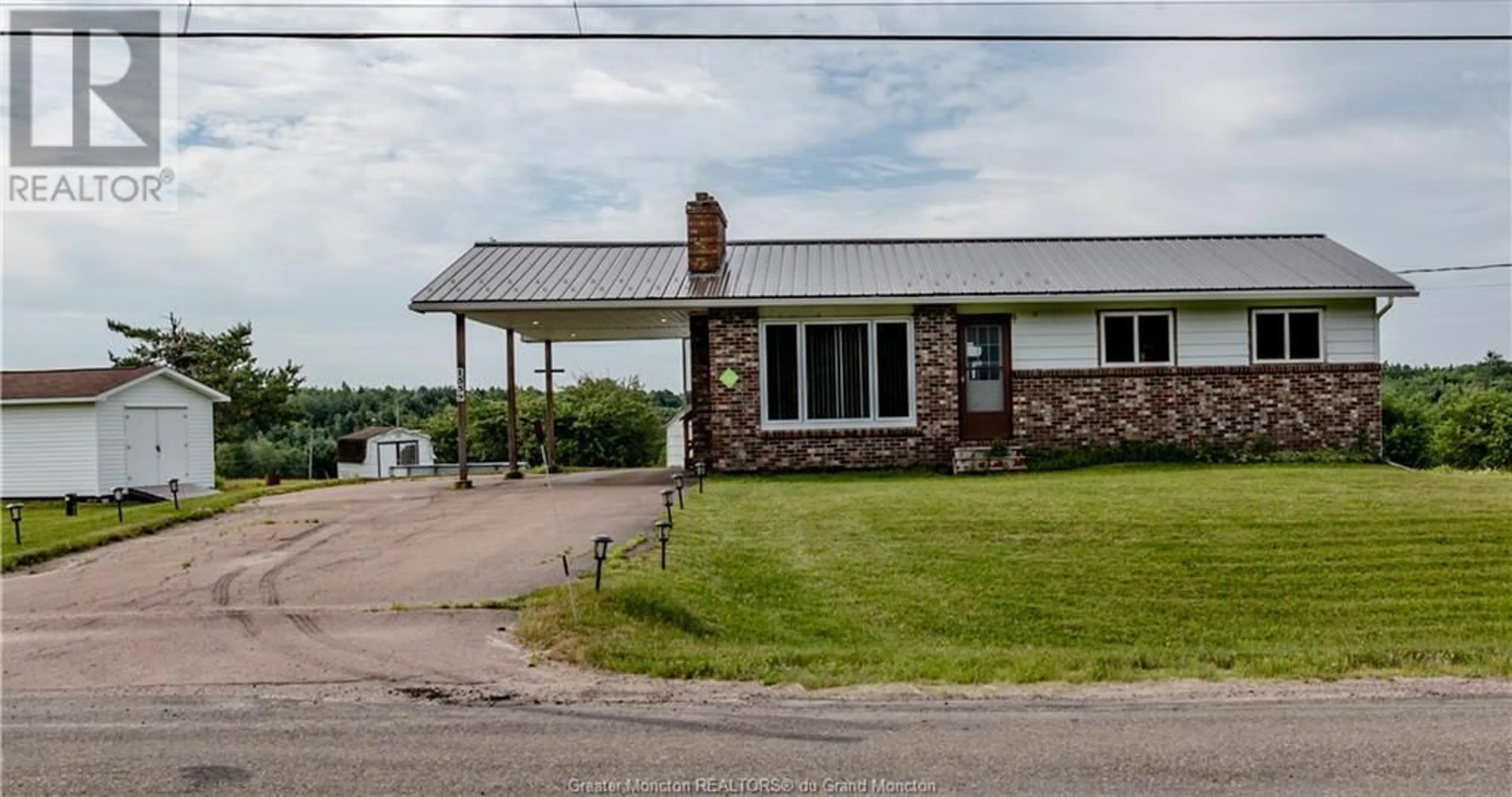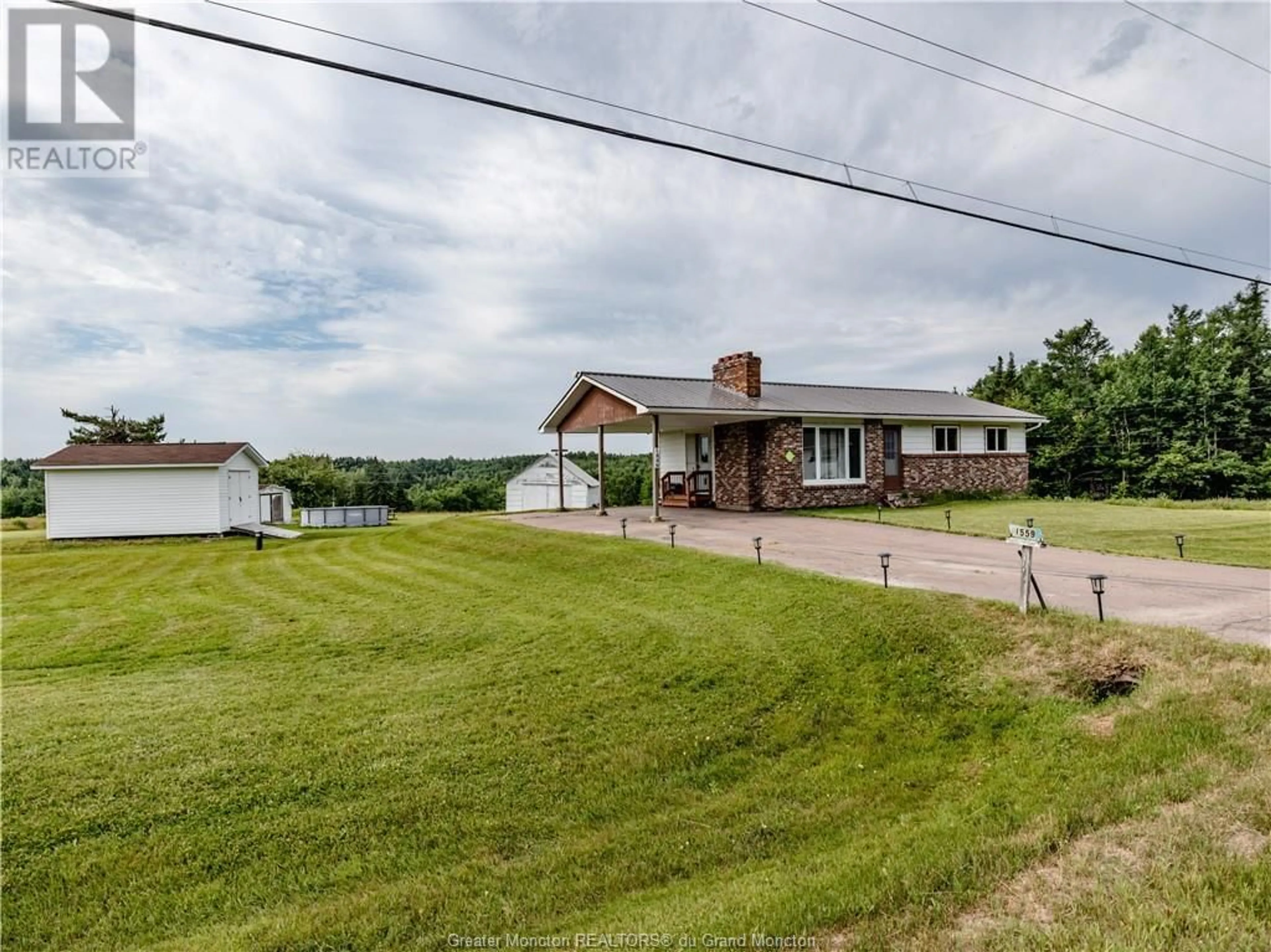1559 Saint Charles North RD, Saint-Charles, New Brunswick E4W4S5
Contact us about this property
Highlights
Estimated ValueThis is the price Wahi expects this property to sell for.
The calculation is powered by our Instant Home Value Estimate, which uses current market and property price trends to estimate your home’s value with a 90% accuracy rate.Not available
Price/Sqft$260/sqft
Days On Market18 days
Est. Mortgage$966/mth
Tax Amount ()-
Description
This charming Country-Style Bungalow is located near a Castle and comes with 6 apple trees! Nestled on a 1-acre lot, it has a metal roof, metal siding and bricks, plus a carport and paved driveway. You'll be pleased with all the outdoor storage for all of your tools and toys: a 12X16 storage shed built in 2021, plus 2 additional storage sheds. The main level has an eat-in kitchen with in-wall oven and countertop stove, a dining area, 2 bedrooms, a large walk-in closet, a 4-piece bathroom, and a living room with wood fireplace. The semi finished lower level consists of a utility room, a cold room with fridge and freezer with room to store all of your canned goods or small kitchen appliances, a family room, a laundry room, a storage room plus an office which could be used as a non conforming bedroom. Improvements throughout the years include: Metal roof 2018, seamless gutters, upgraded the electrical panel to 200 amp, carport ceiling and side steps were redone in 2023, new windows in L/R, D/R, Kitchen and Bathroom in 2024, new walk in closet in former bathroom, 4 pc bath in former bedroom, finished room in basement plus installed an electric boiler for hot wate4r baseboard heat. This could be your next Home! Contact the REALTOR today to book a viewing. (id:39198)
Property Details
Interior
Features
Basement Floor
Utility room
10.11 x 5Storage
10.9 x 14.9Family room
10.9 x 13.5Office
10.9 x 13.7Exterior
Features
Property History
 34
34


