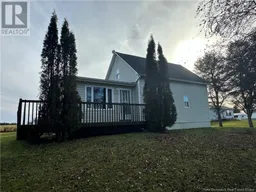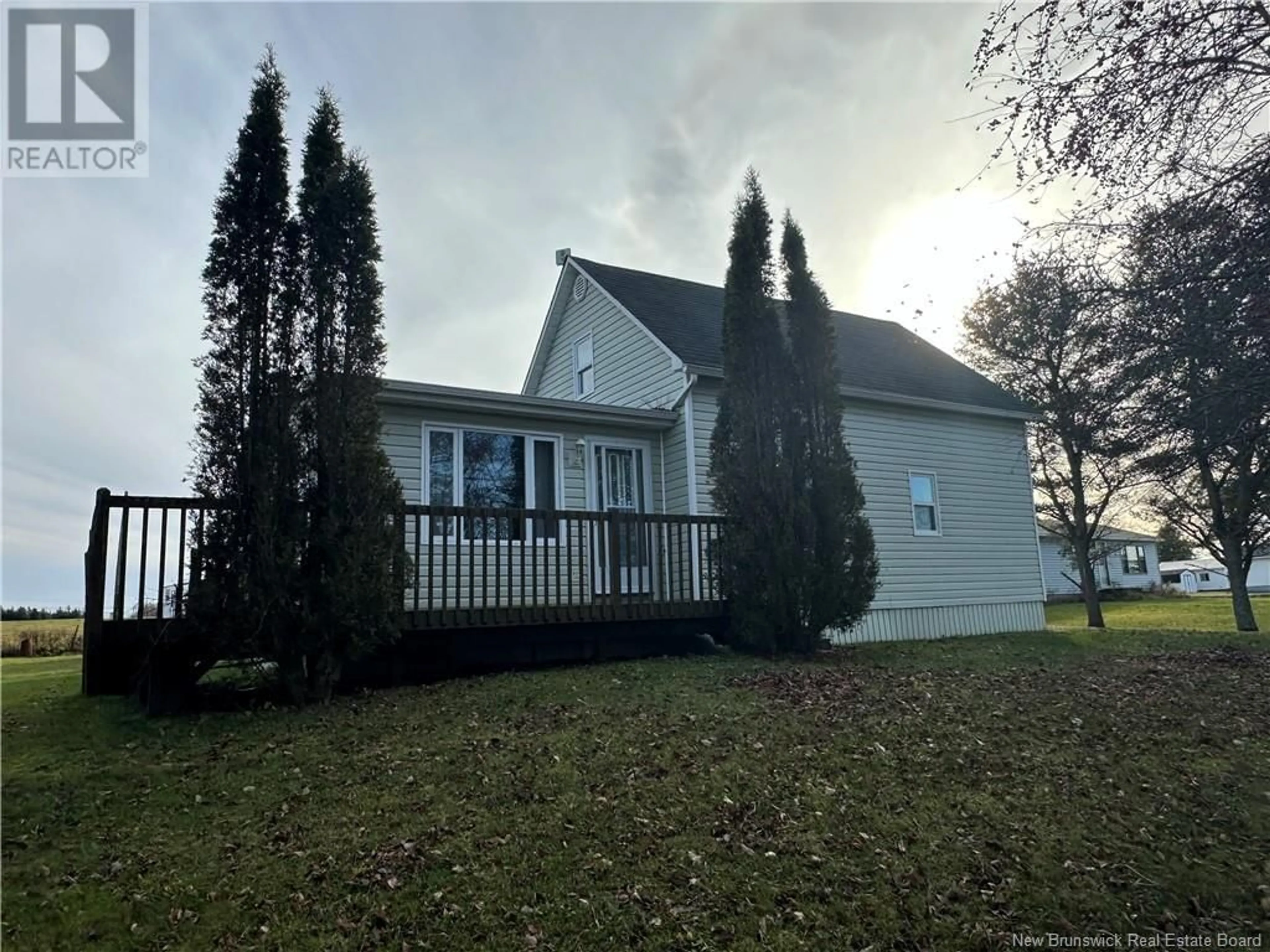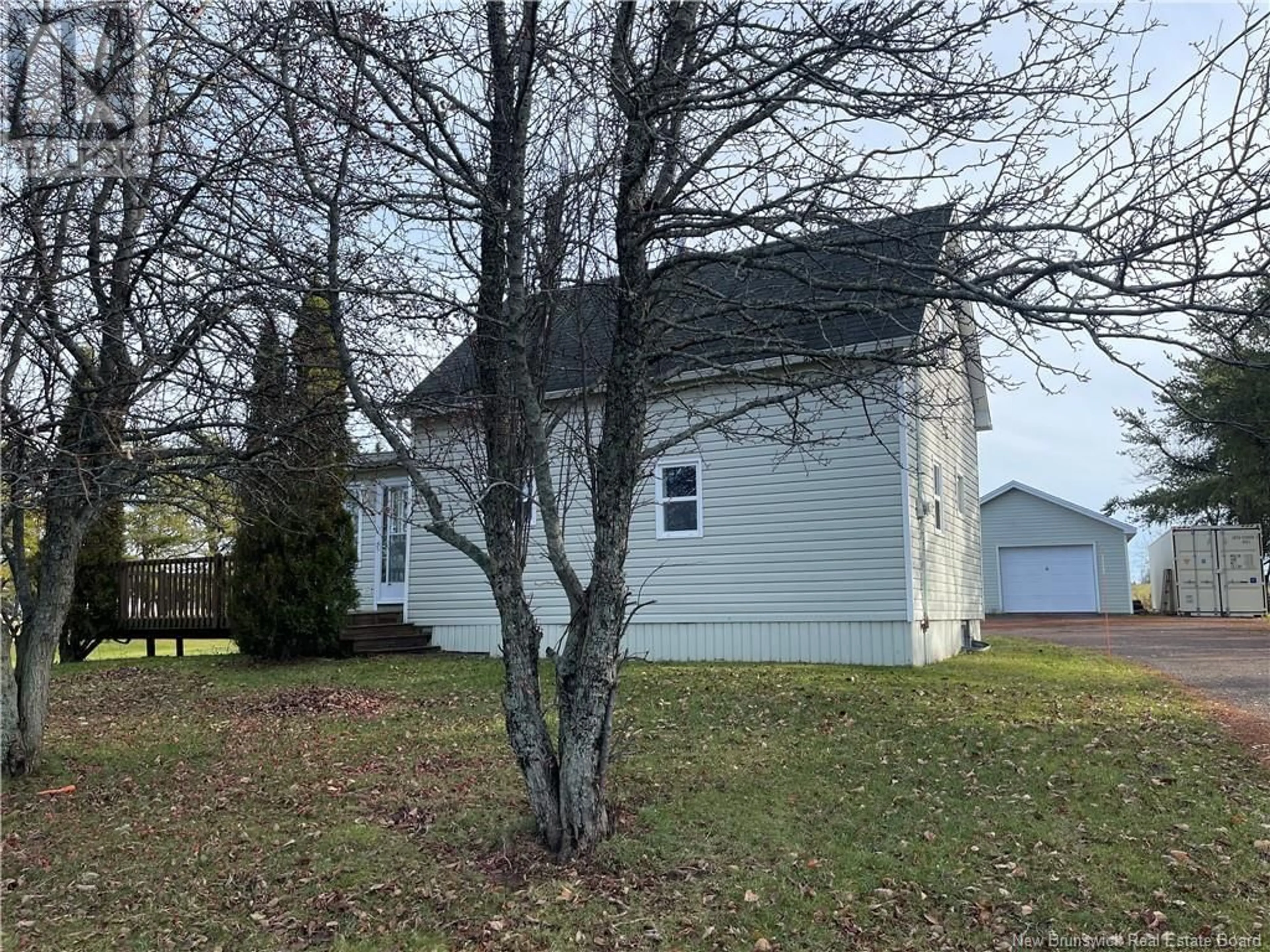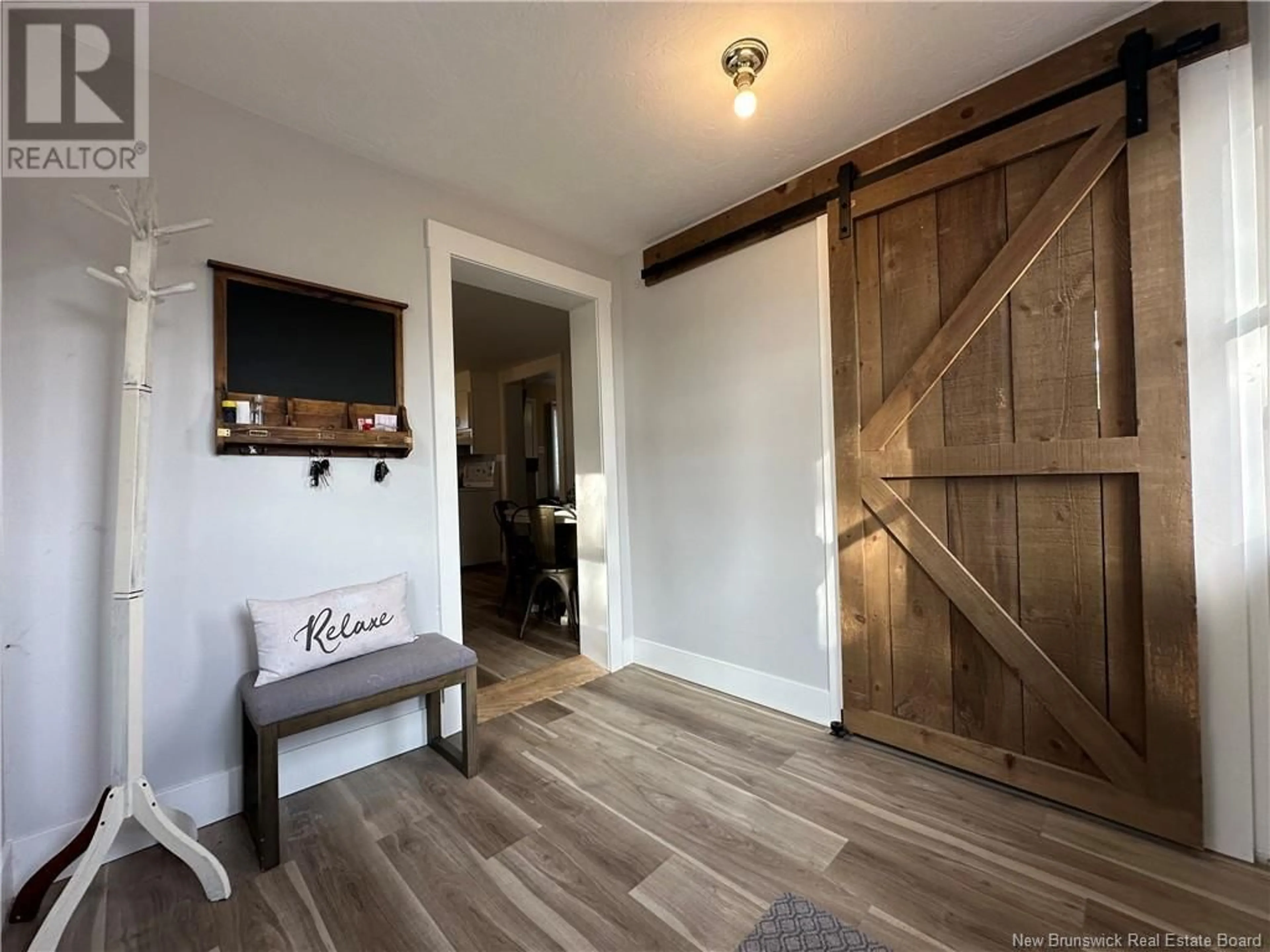1543 Saint-Joseph, Sainte-Marie-De-Kent, New Brunswick E4S2J5
Contact us about this property
Highlights
Estimated ValueThis is the price Wahi expects this property to sell for.
The calculation is powered by our Instant Home Value Estimate, which uses current market and property price trends to estimate your home’s value with a 90% accuracy rate.Not available
Price/Sqft$241/sqft
Est. Mortgage$1,030/mo
Tax Amount ()-
Days On Market1 day
Description
This charming home nestled is located in a great neighborhood that offers both tranquility and convenience. Step into the foyer that flows seamlessly into the heart of the house. The bright white kitchen features a large island perfect for meal prep or casual dining, and an adjacent dining area thats ideal for family gatherings. To the left of the kitchen, youll find a comfortable bedroom and a stylish full bathroom with a convenient laundry area. .To the right, the spacious living room invites you to unwind by the fireplace, accented with shiplap detailing. Adjacent to the living room, the primary bedroom includes a private half-bath for added convenience. Farmhouse-inspired features such as barndoors and rustic touches create a warm and inviting atmosphere throughout the home. The upper level, currently unused, offers additional potential with a bedroom and a den, ready for repairs and customization to suit your needs. The unfinished basement provides ample storage space, keeping your living areas clutter-free. Outside, the large detached garage is a standout feature, complete with wood paneling, power, and a wood stove a dream space for any handyman or hobbyist. The expansive yard is perfect for children to run and play, or for cultivating your very own garden. This property offers a peaceful lifestyle with plenty of space and charm. Dont miss the opportunity to make this beautiful home yours! (id:39198)
Property Details
Interior
Features
Second level Floor
Office
16'4'' x 11'3''Bedroom
11'4'' x 11'4''Exterior
Features
Property History
 31
31


