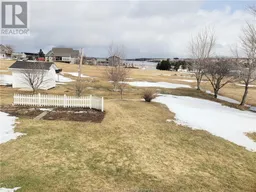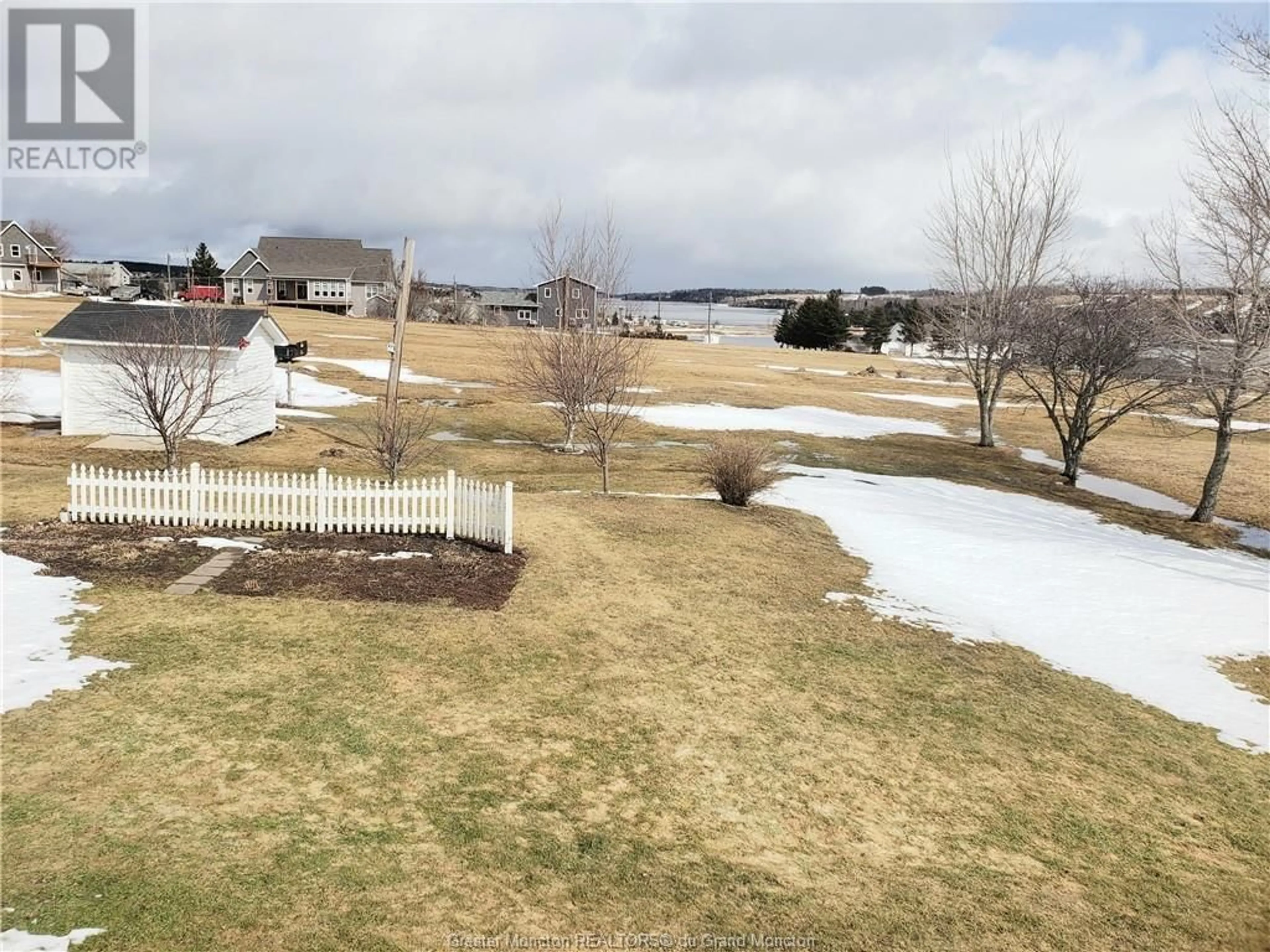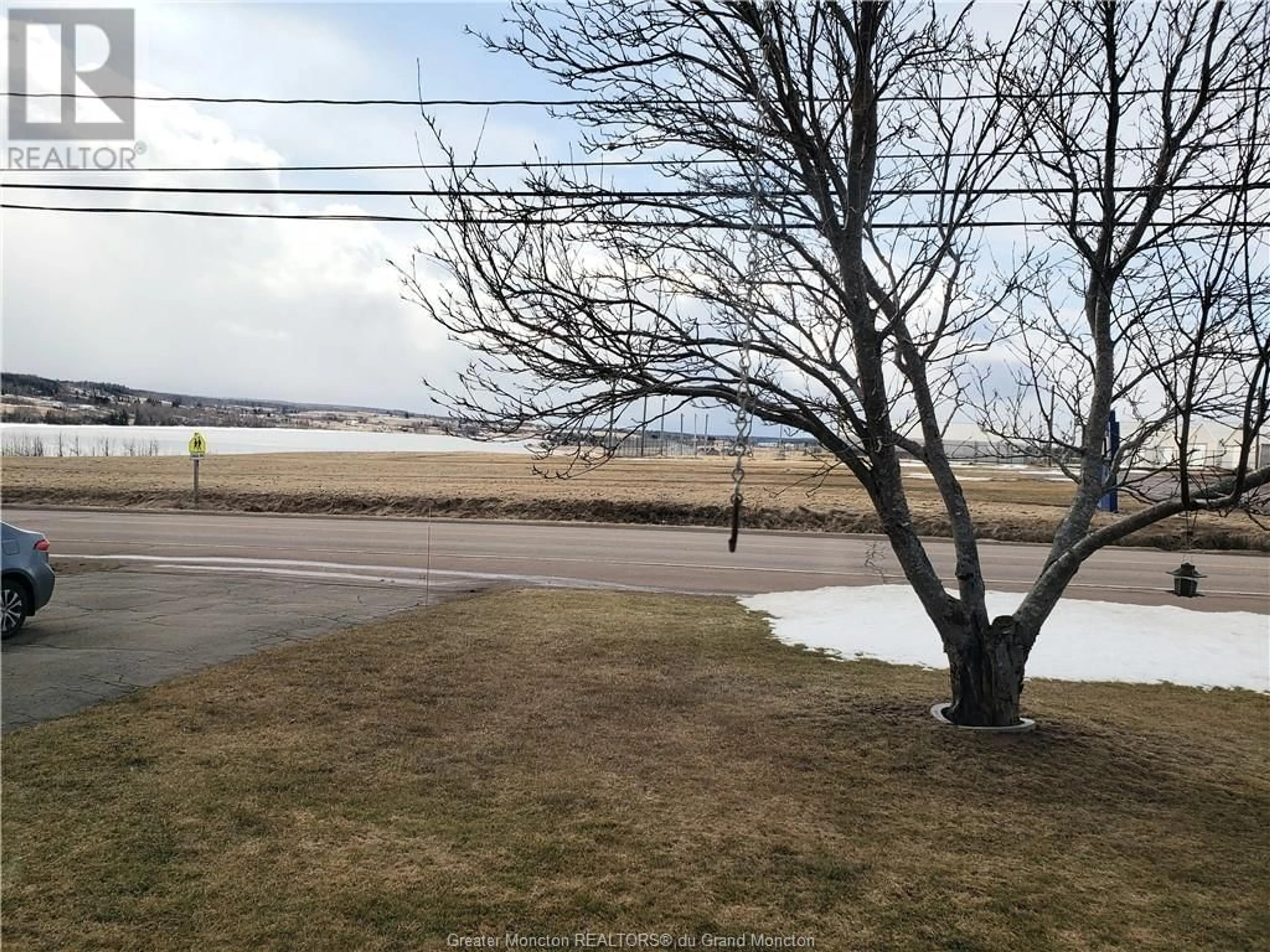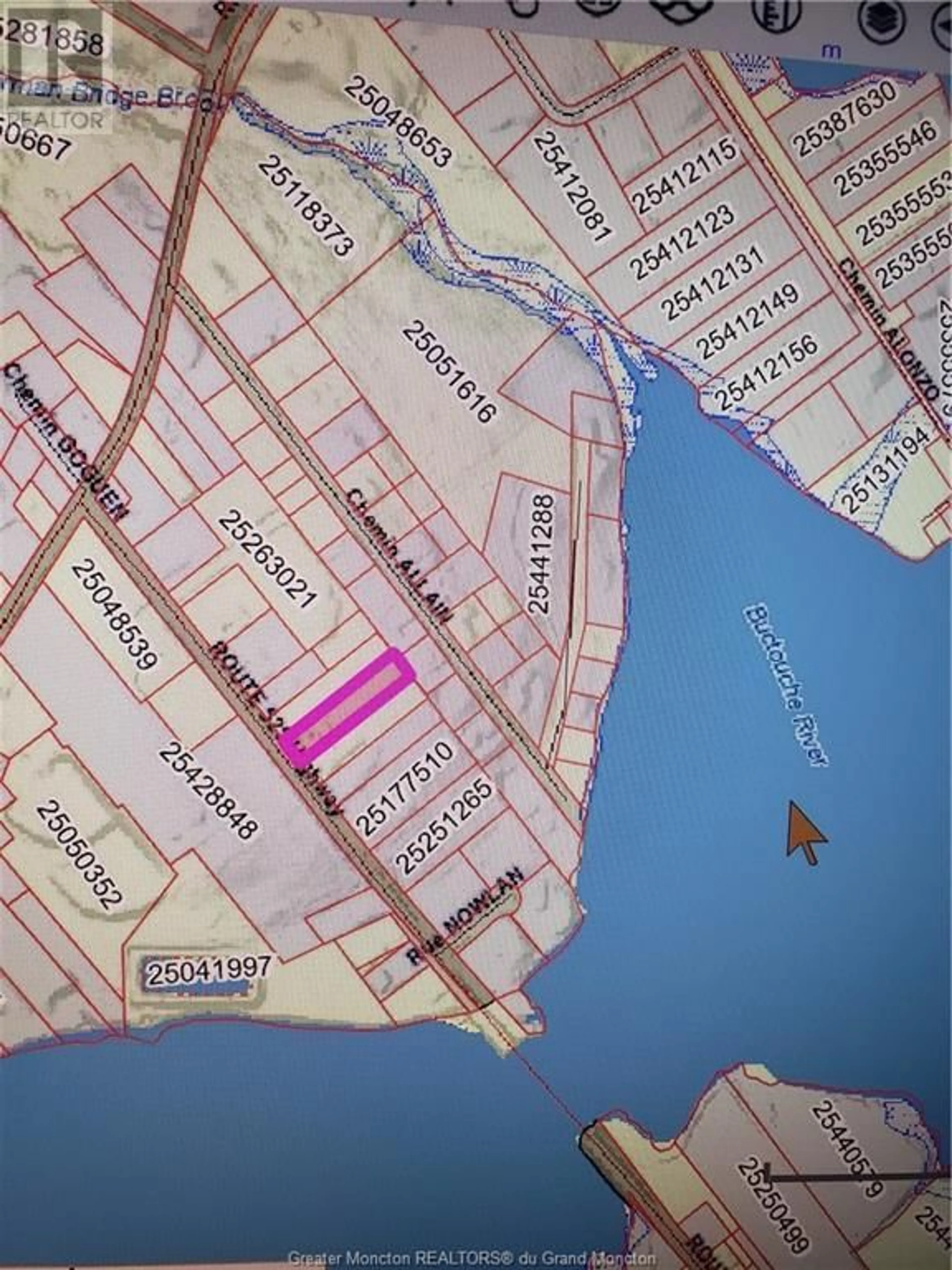1524 Route 525, Sainte-Marie-de-Kent, New Brunswick E4S2H8
Contact us about this property
Highlights
Estimated ValueThis is the price Wahi expects this property to sell for.
The calculation is powered by our Instant Home Value Estimate, which uses current market and property price trends to estimate your home’s value with a 90% accuracy rate.Not available
Price/Sqft$206/sqft
Est. Mortgage$1,503/mo
Tax Amount ()-
Days On Market214 days
Description
PANORAMIC view of the beautiful river from both front yard and back yard on this very spacious bungalow. Great location near the school and the marina. Just a small walk to sit on the Wharf and enjoy the boats go by. Inside, gorgeous hardwood floors installed in 2023 throughout and the huge chef delight kitchen has loads of wood cabinets has ceramic floors. The dining area offers a large window with the river view and spacious enough for a big table and hutch. The living room has a big picture window & a mini split only 6 years old. With an amazing immense master bedroom with large walk in closets, lots of windows with view of the backyard and the river, a newly installed mini split and a 3-pce ensuite. The large 4-pce bathroom on this level also offers a laundry area with newer washer and dryer for your convenience. Across from it is the access to the attach single car garage. At the other end you will find another large bedrooms with double closet and the 3rd bedroom which is perfect for a home office has access to the back patio deck and the lovely large backyard. In the basement and you will find a huge family room, a game room, a cold cellar, a pantry, a cedar closet, a utility room, a storage room and a huge workshop. The roofing was replaced in 2021, there is a 10 x12 baby barn, a huge back deck, a spacious front veranda, a pony panel for a generator and the lot offer plenty of flower beds, fruit trees, nice landscape & plenty of space to make a garden . (id:39198)
Property Details
Interior
Features
Basement Floor
Family room
26 x 11.10Games room
21 x 11.10Cold room
Storage
Exterior
Features
Property History
 50
50


