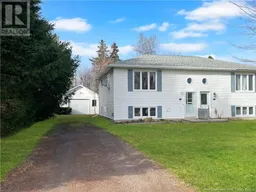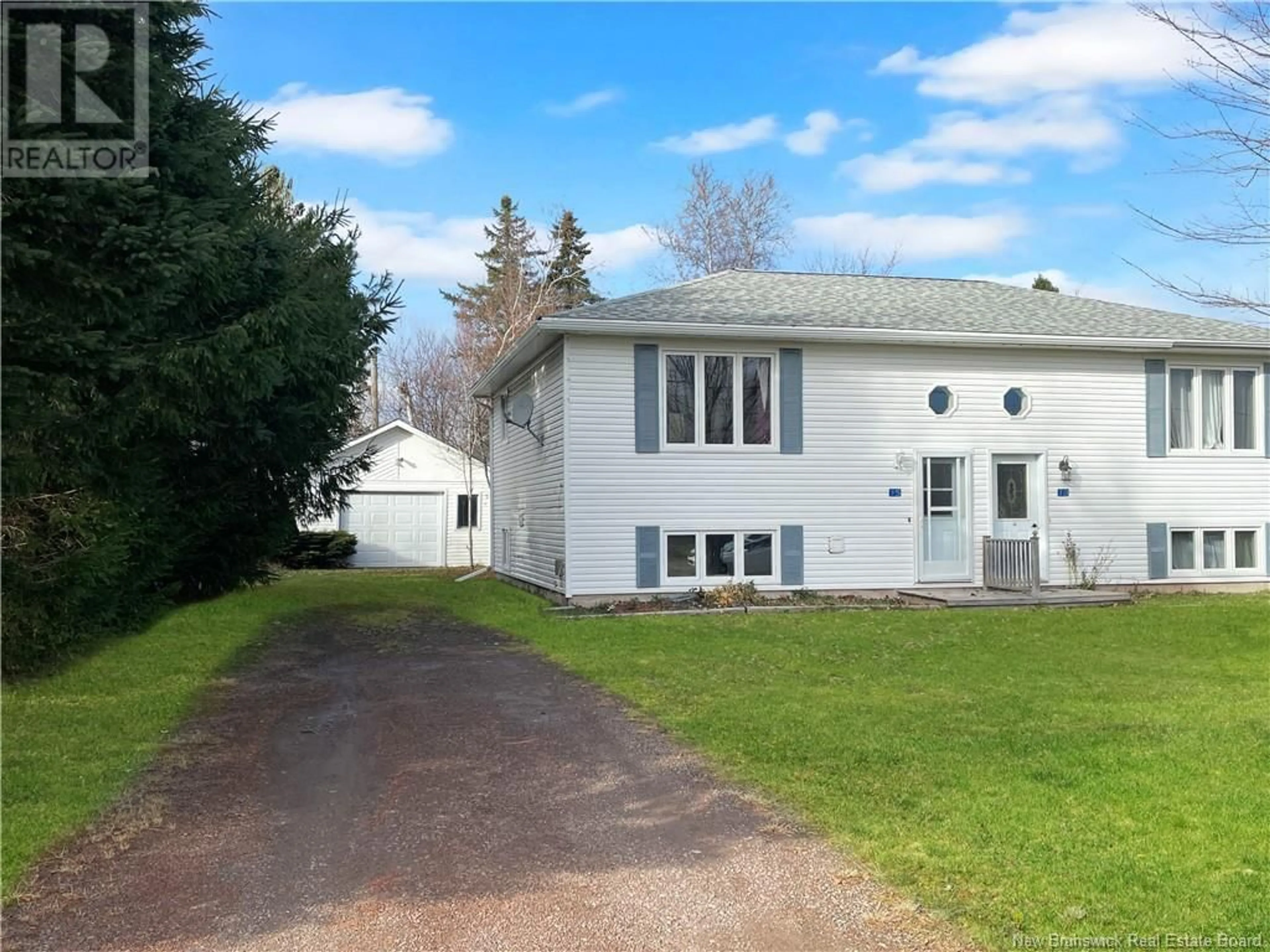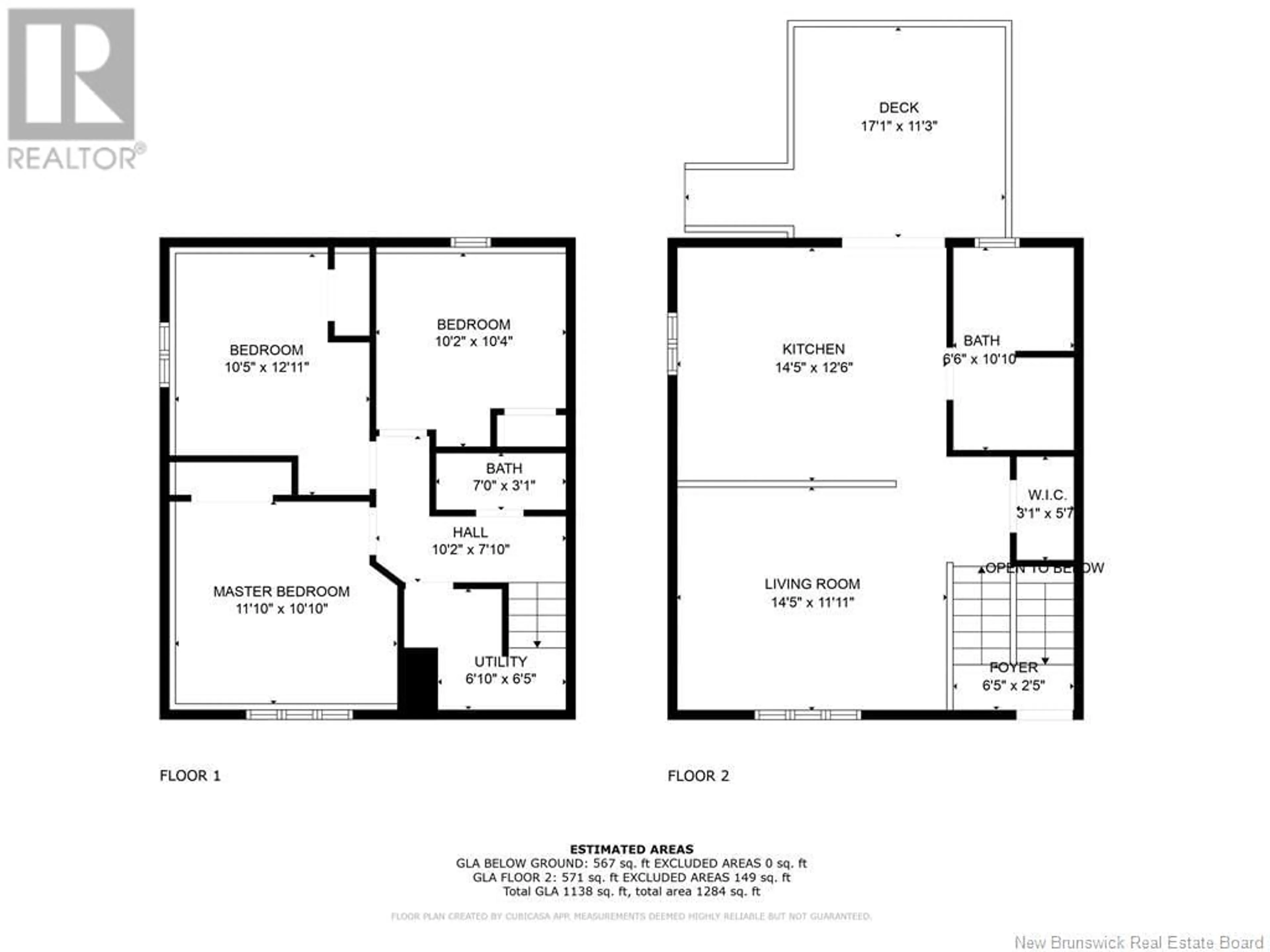15 Tiffany Avenue, Bouctouche, New Brunswick E4S3X2
Contact us about this property
Highlights
Estimated ValueThis is the price Wahi expects this property to sell for.
The calculation is powered by our Instant Home Value Estimate, which uses current market and property price trends to estimate your home’s value with a 90% accuracy rate.Not available
Price/Sqft$405/sqft
Est. Mortgage$987/mo
Tax Amount ()-
Days On Market2 days
Description
Welcome to 15 Tiffany Avenue, where comfort meets practicality in this inviting 3-bedroom, 1.5-bath semi-detached home. Located in a peaceful neighborhood, ideal for families, first-time homebuyers, or anyone looking for a cozy yet functional living space. As you step inside, you are greeted by a bright and welcoming entryway that allows access to both the upper and lower levels. The main floor boasts an open-concept design, seamlessly blending the living room and kitchen to create the perfect space for entertaining or enjoying quality time with loved ones. The kitchen offers plenty of counter and cabinet space and opens onto a back deck through patio doors, ideal for relaxing with your morning coffee or hosting a summer BBQ. A spacious 4-piece bathroom on this level, complete with a washer and dryer, adds convenience and practicality. The lower level provides a quiet retreat, featuring three cozy bedrooms that can accommodate a growing family, guests, or even a home office. A convenient 2-piece bathroom on this level ensures that everyone's needs are met. The outdoor space is just as appealing, with a well-sized backyard that offers ample room for children to play or for gardening enthusiasts to create their oasis. A detached garage provides additional storage or a workshop space, making it a perfect complement to the home. All appliances, including the washer and dryer, are included, so you can move in with ease. Walking distance to French schools. (id:39198)
Property Details
Interior
Features
Main level Floor
Kitchen
14'5'' x 12'6''Living room
14'5'' x 11'11''4pc Bathroom
6'6'' x 10'10''Exterior
Features
Property History
 29
29

