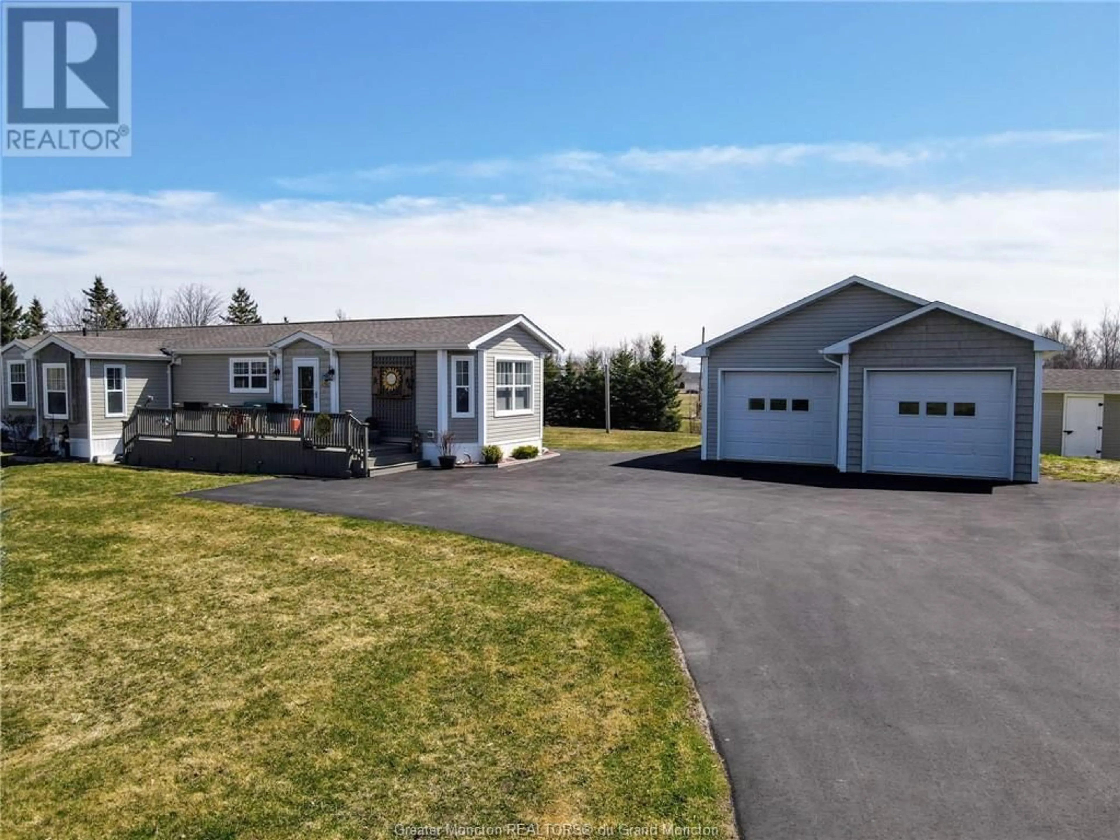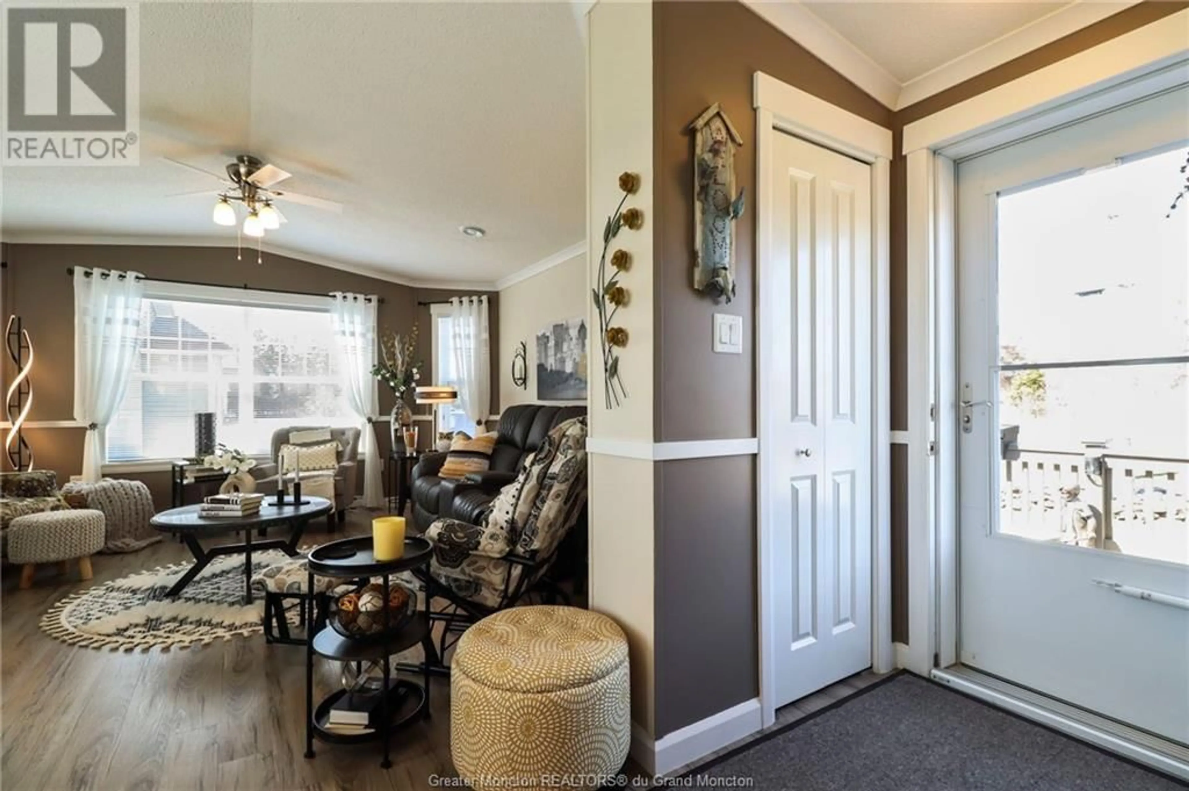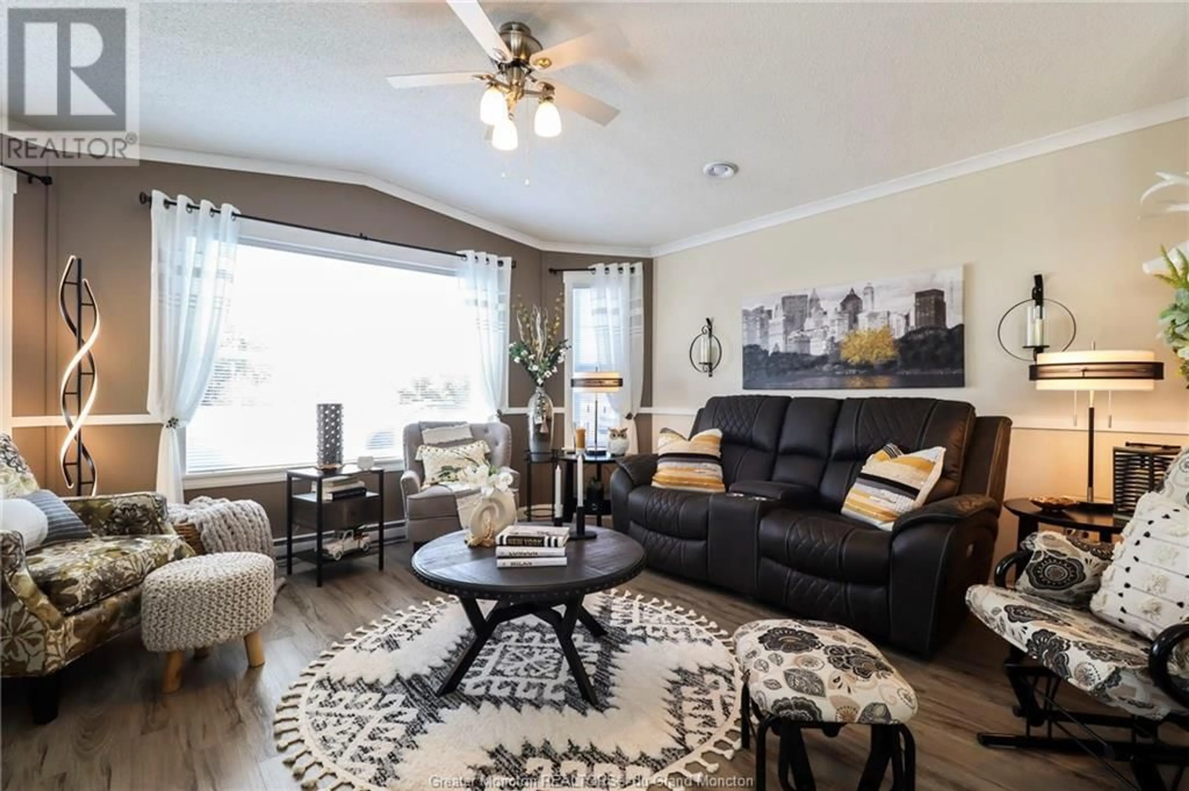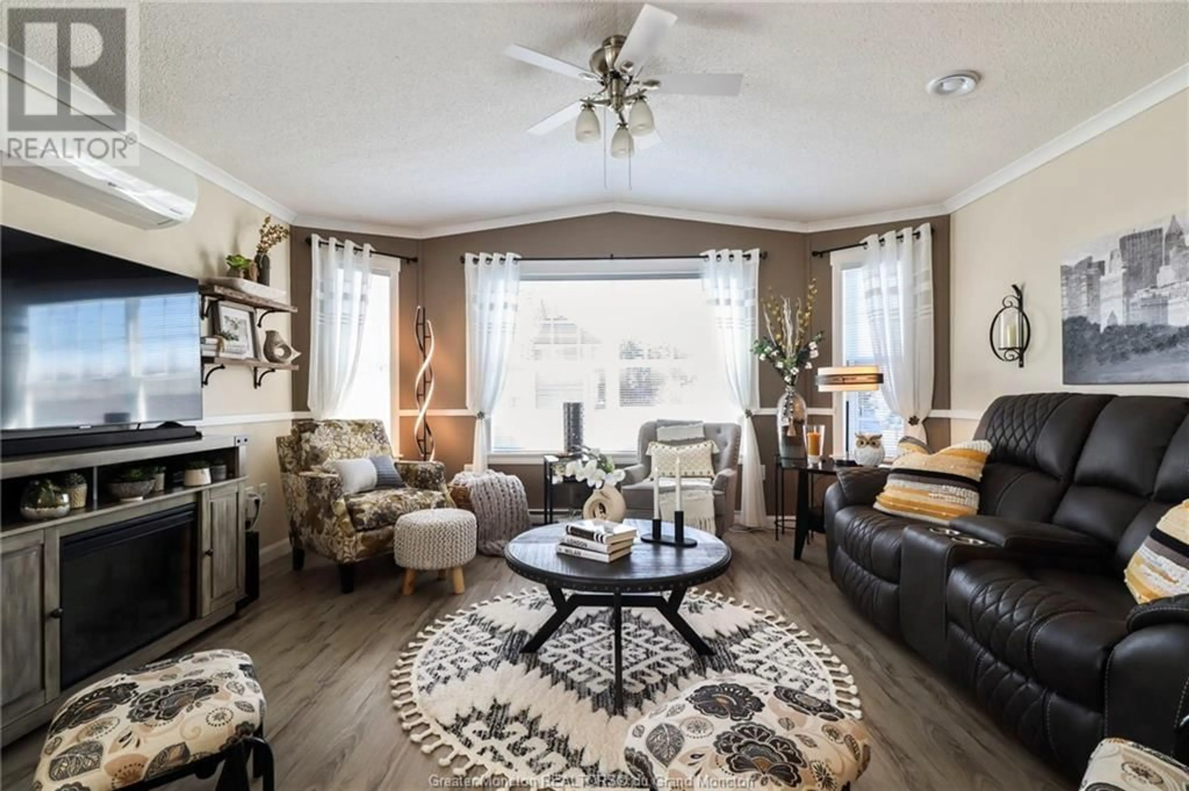1458 Route 530, Grande-Digue, New Brunswick E4R5L6
Contact us about this property
Highlights
Estimated ValueThis is the price Wahi expects this property to sell for.
The calculation is powered by our Instant Home Value Estimate, which uses current market and property price trends to estimate your home’s value with a 90% accuracy rate.Not available
Price/Sqft$308/sqft
Est. Mortgage$1,568/mo
Tax Amount ()-
Days On Market227 days
Description
Beautifully landscaped private lot, large two car garage, screened in gazebo, two heat pumps, meticulously maintained and walking distance to the beach! What more could you ask for? You will love this property the moment you drive up from it's stunning curb appeal to the large detached garage and expansive paved driveway. But it gets even better. The interior of the home is just as appealing. As you enter into the home you'll immediately notice all the natural light that pours in. The kitchen is well equipped with plenty of beautiful white cabinets along with stainless steel appliances. Off the kitchen is a nice size dining area that over looks the private backyard. The large living room is spacious and is accented with vaulted ceilings. Down the hall you'll find the laundry area, large primary bedroom, a second bedroom that has an addition that would be the perfect spot for an office or a peaceful sitting area. Last but not least is a stunning bathroom with updated vanity, stand up shower and large freestanding soaker tub. Through the patio doors you'll find your new favourite spot to spend the summer. The back deck expands nearly the entire length of the home and has a lovely gazebo that allows you to enjoy the outdoors while being shaded from the sun. The large detached garage has a wood stove and an addition at the back for even more storage. This property is a MUST see! Call today to book your showing. (id:39198)
Property Details
Interior
Features
Main level Floor
Kitchen
12.10 x 14.9Dining room
6.2 x 14.9Living room
15.8 x 14.9Bedroom
9 x 11Exterior
Features
Parking
Garage spaces 2
Garage type Detached Garage
Other parking spaces 0
Total parking spaces 2
Property History
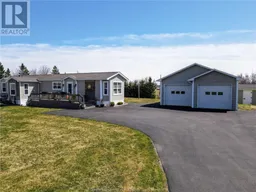 48
48
