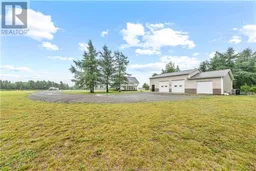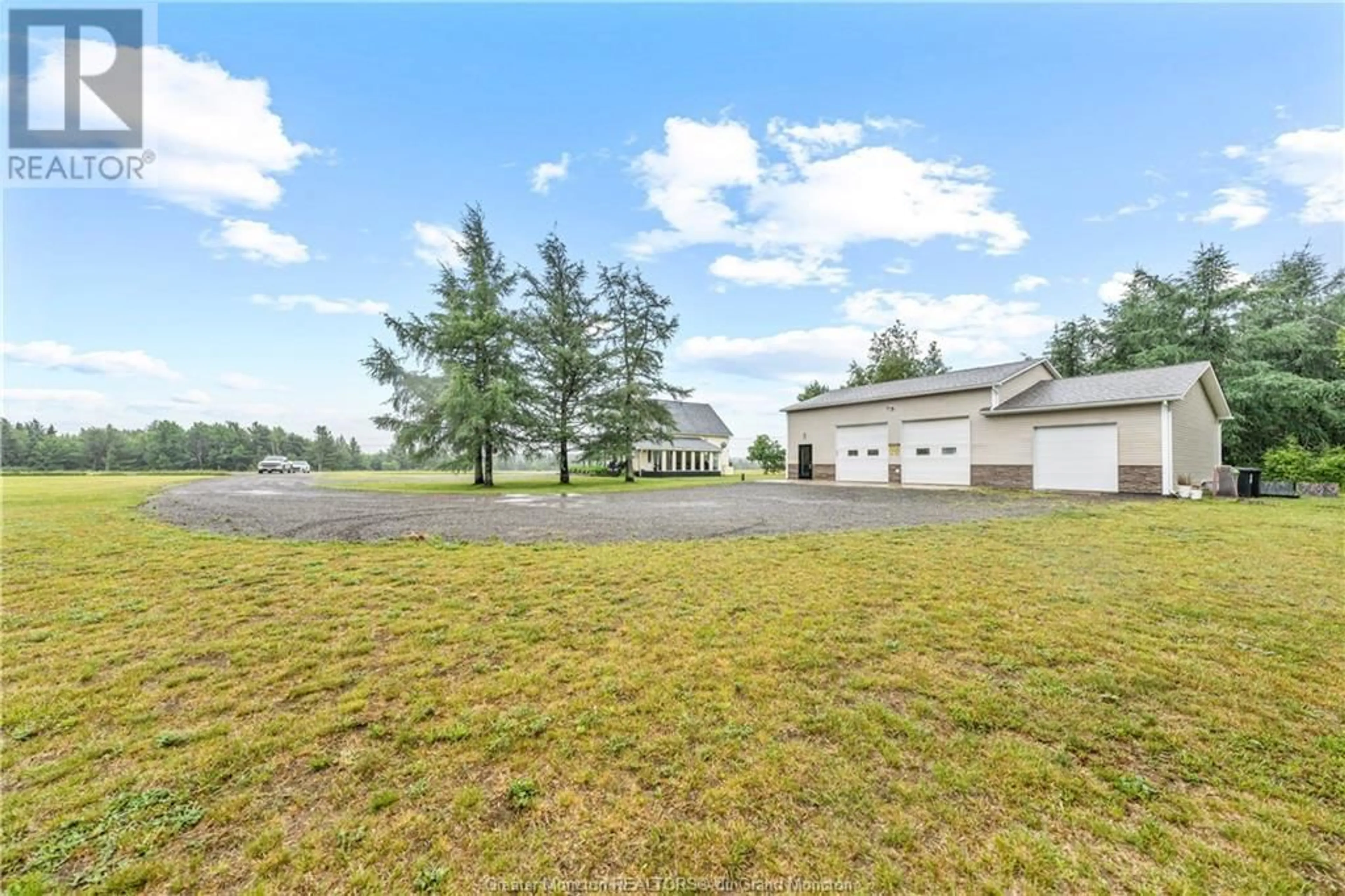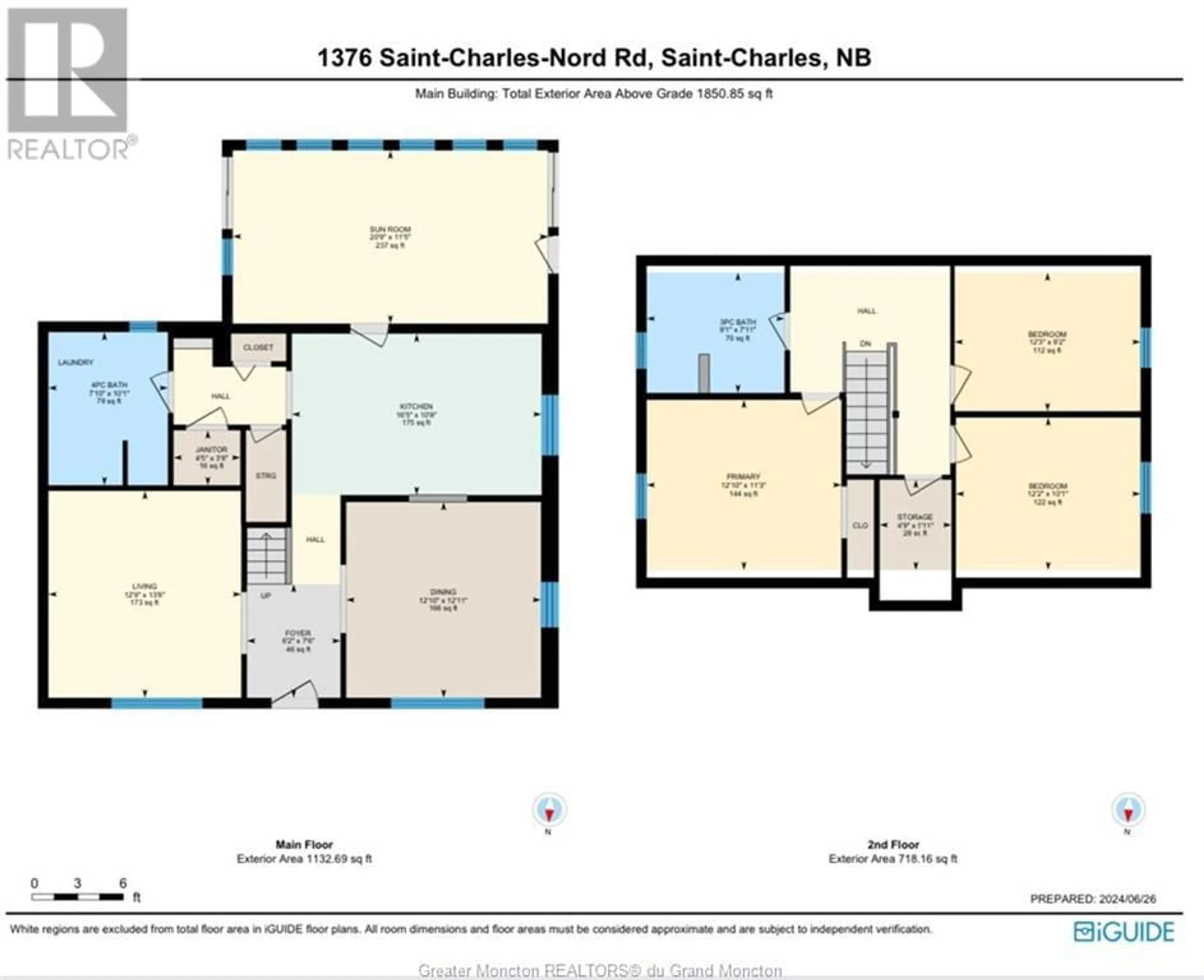1376 Saint Charles Nord, Saint-Charles, New Brunswick E4W4T6
Contact us about this property
Highlights
Estimated ValueThis is the price Wahi expects this property to sell for.
The calculation is powered by our Instant Home Value Estimate, which uses current market and property price trends to estimate your home’s value with a 90% accuracy rate.Not available
Price/Sqft$229/sqft
Days On Market25 days
Est. Mortgage$1,821/mth
Tax Amount ()-
Description
Welcome to 1376 Saint Charles Nord, in beautiful NB! This stunning 2-storey home offers an exceptional blend of modern comforts and country charm, all set on a sprawling 35-acre lot just minutes from Richibucto and Saint Louis. Step inside to find a beautifully designed layout featuring a welcoming enclosed sunroom with panoramic windows, a lovely kitchen open to the dining area, a cozy living rm/main-level bedroom, & beautiful full bath w/ laundry. Upstairs, you'll discover 3 spacious bedrooms & another full bathroom, providing ample space for family and guests. The property boasts a large insulated garage that doubles as a workshop. The garage is a standout with its impressive 14' ceilings, in-floor heating, and half bath. It features two 10' overhead garage doors, an additional 8' overhead door, loft area (great for storage) a hoist capable of lifting 9,000 pounds, making it perfect for any car enthusiast or hobbyist. Outdoors, enjoy the expansive, beautifully landscaped yard from the wrap-around veranda, ideal for entertaining or relaxing while taking in the serene surroundings. The property also includes a baby barn and a delightful garden area.This home offers the perfect combination of tranquility and convenience, with plenty of space for your family to grow and thrive. Many updates and features including: plumbing and electrical updates, two mini splits in the house & one in the garage, new Well and septic in 2007, Garage addition, and more! (id:39198)
Property Details
Interior
Features
Main level Floor
Storage
Sunroom
11.5 x 20.9Kitchen
10.8 x 16.5Dining room
12.11 x 12.10Exterior
Features
Parking
Garage spaces 3
Garage type Detached Garage
Other parking spaces 0
Total parking spaces 3
Property History
 38
38

