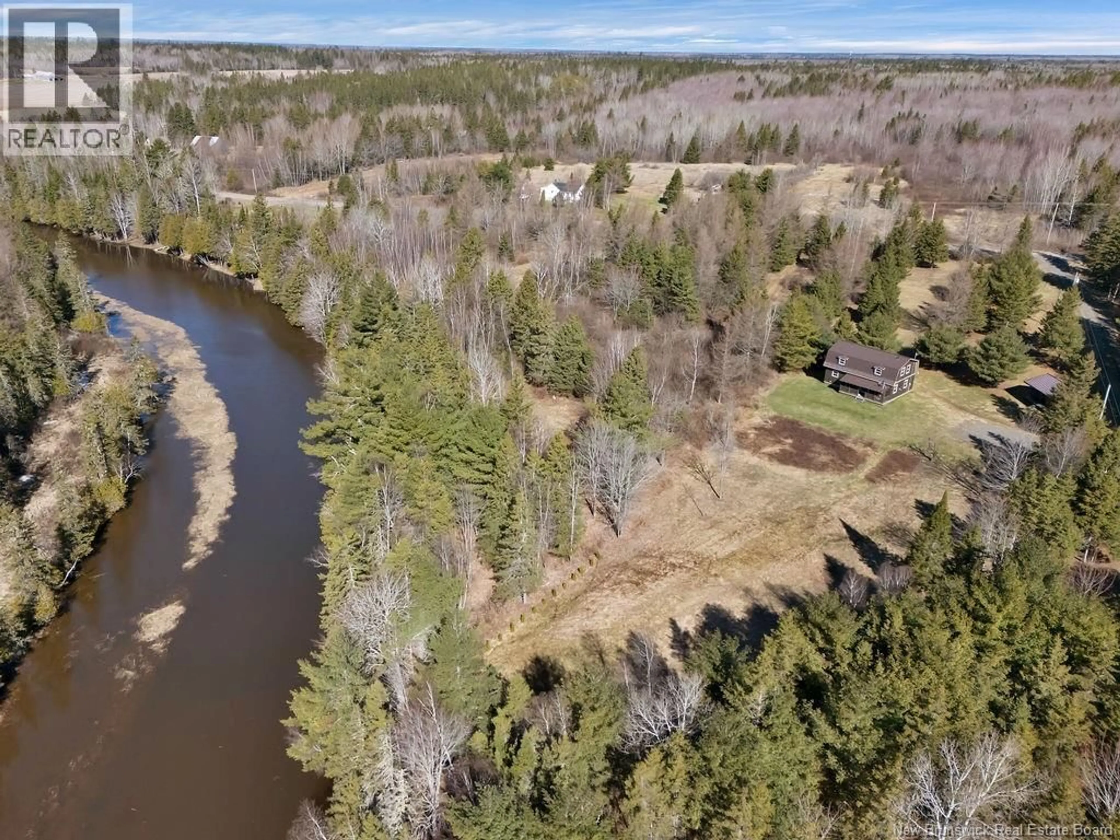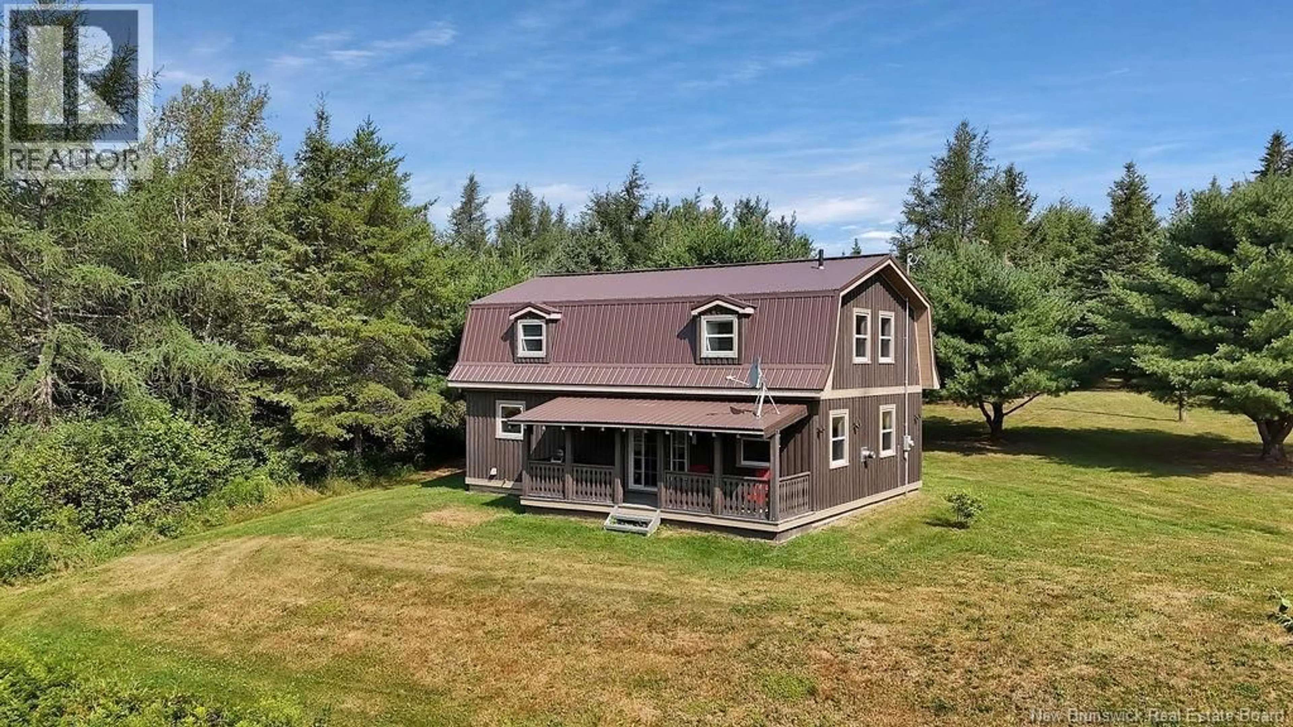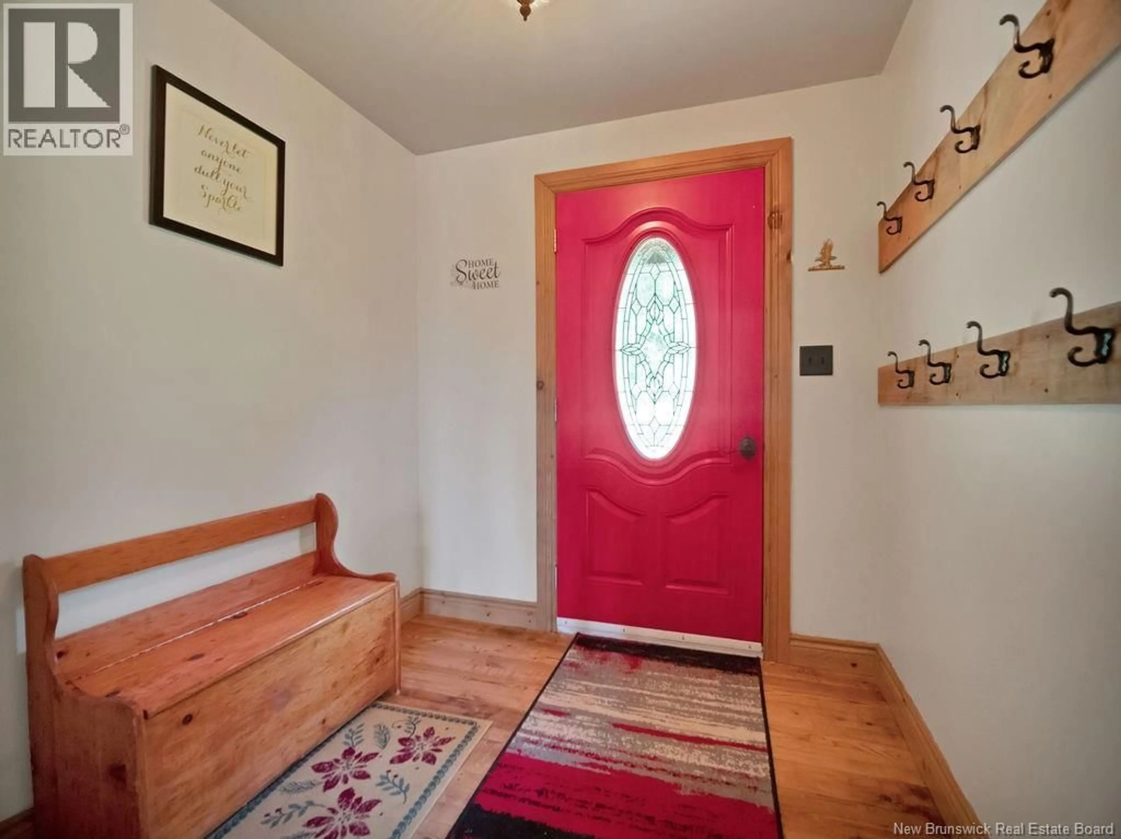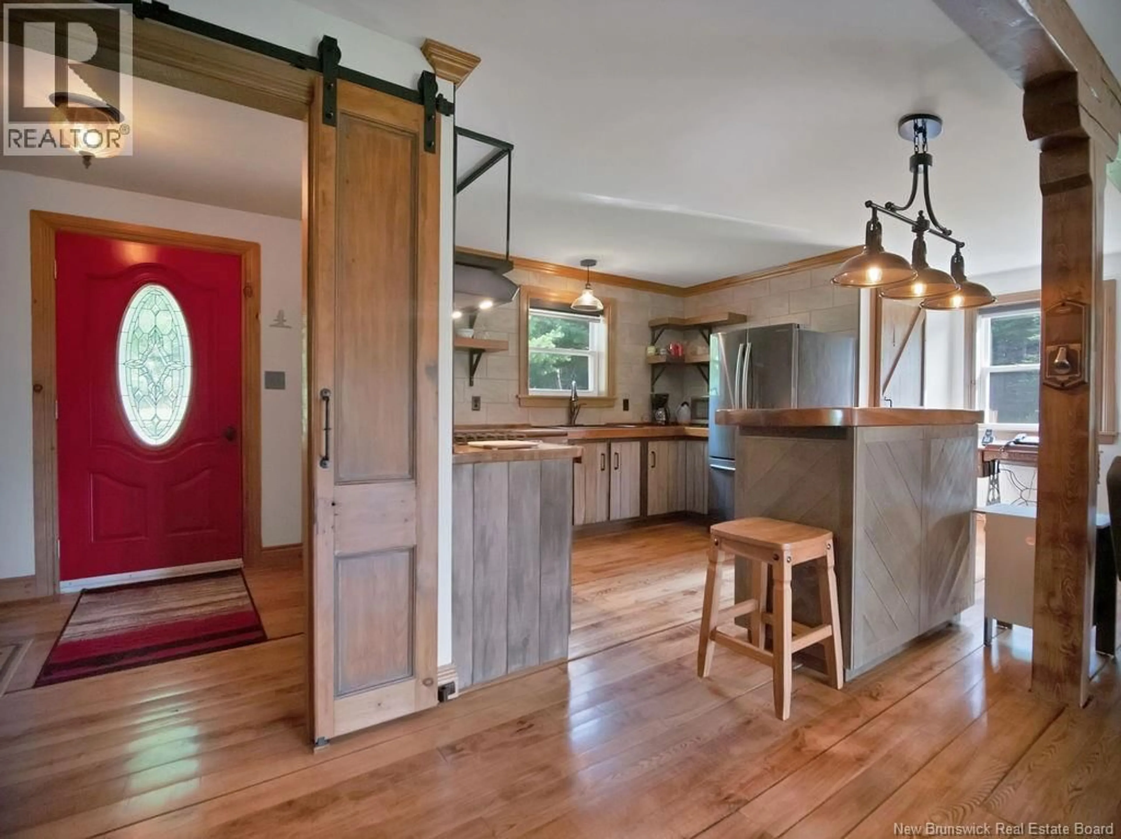1369 ROUTE 470, West Branch, New Brunswick E1W5V5
Contact us about this property
Highlights
Estimated valueThis is the price Wahi expects this property to sell for.
The calculation is powered by our Instant Home Value Estimate, which uses current market and property price trends to estimate your home’s value with a 90% accuracy rate.Not available
Price/Sqft$214/sqft
Monthly cost
Open Calculator
Description
Experience the best of waterfront living in this newer-build retreat, where comfort meets nature. Set against a backdrop of unspoiled natural beauty, this cozy home offers direct water access perfect for kayaking and enjoying peaceful days by the shore. Outdoor enthusiasts will love the nearby ATV trails, making adventure part of everyday life. Inside, thoughtful finishes shine with two beautifully tiled showers and a truly one-of-a-kind wood soaker tub, creating a spa-like escape you wont find anywhere else. Designed for relaxation and connection to the outdoors, this property offers a rare blend of modern construction and serene, nature-driven living. A unique opportunity to own a waterfront home that feels both special and inviting. (id:39198)
Property Details
Interior
Features
Second level Floor
Other
5'1'' x 7'8''Other
5'1'' x 7'8''Other
5'10'' x 7'7''Bedroom
16'1'' x 19'1''Property History
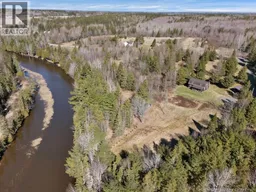 36
36
