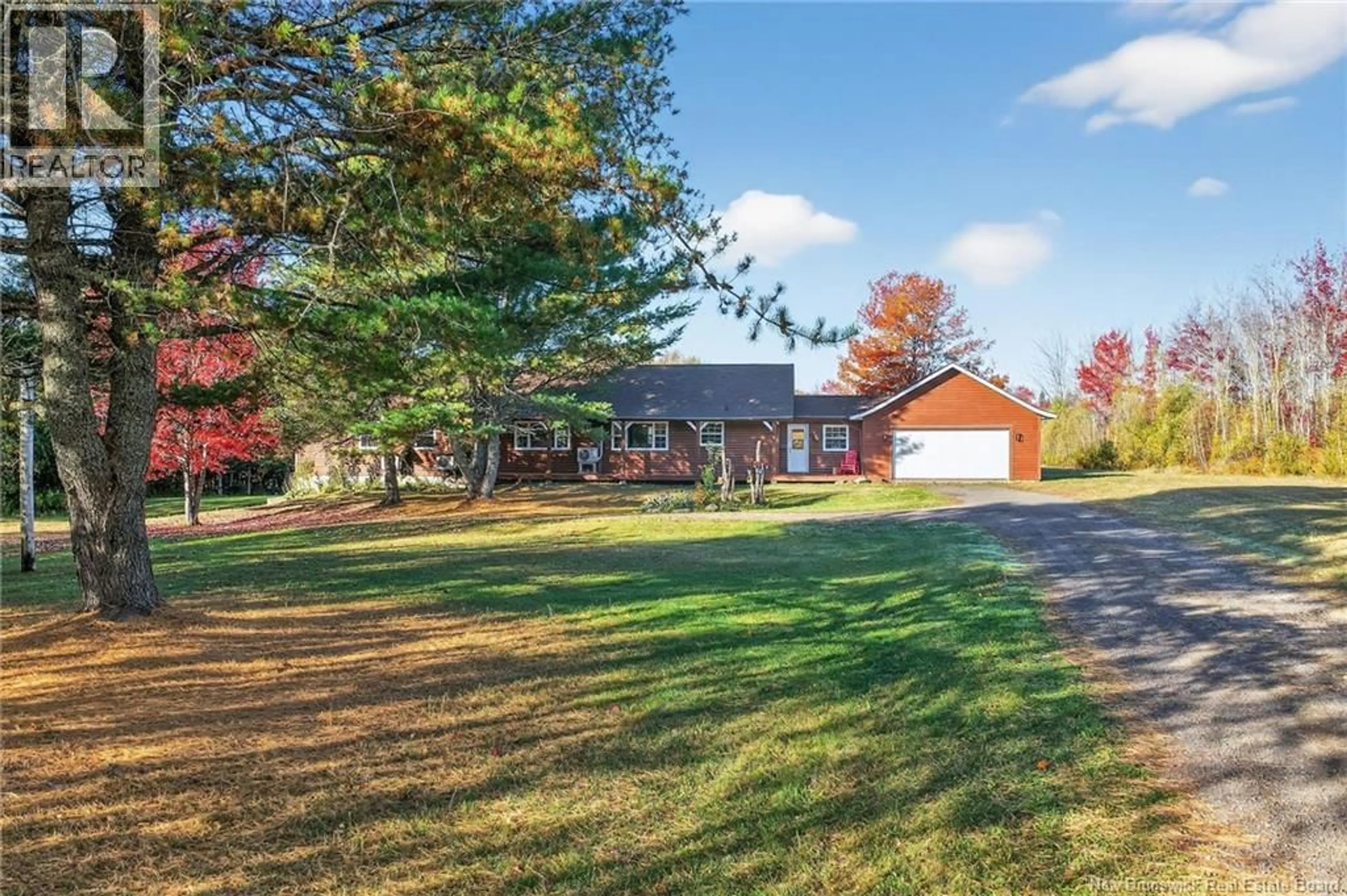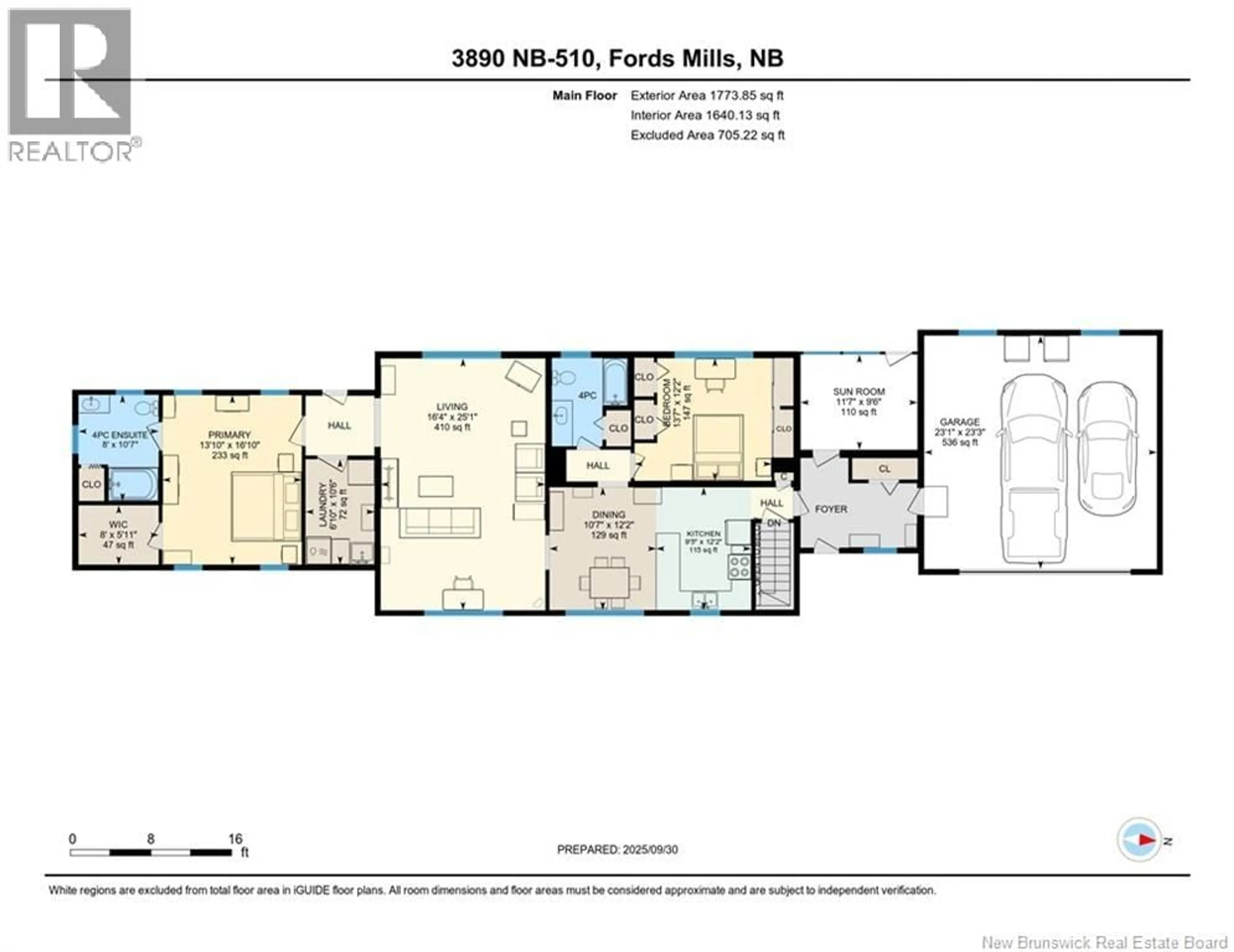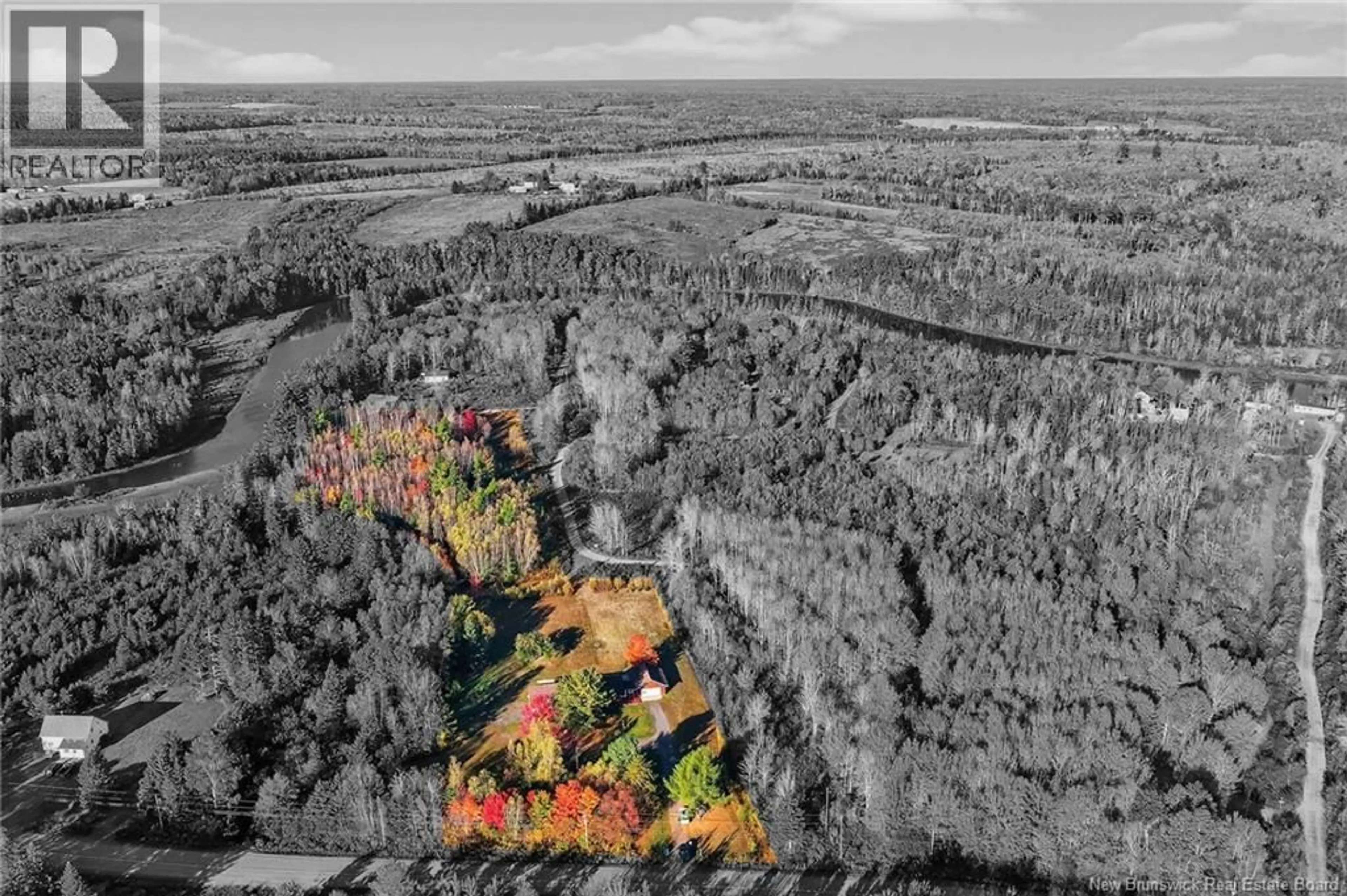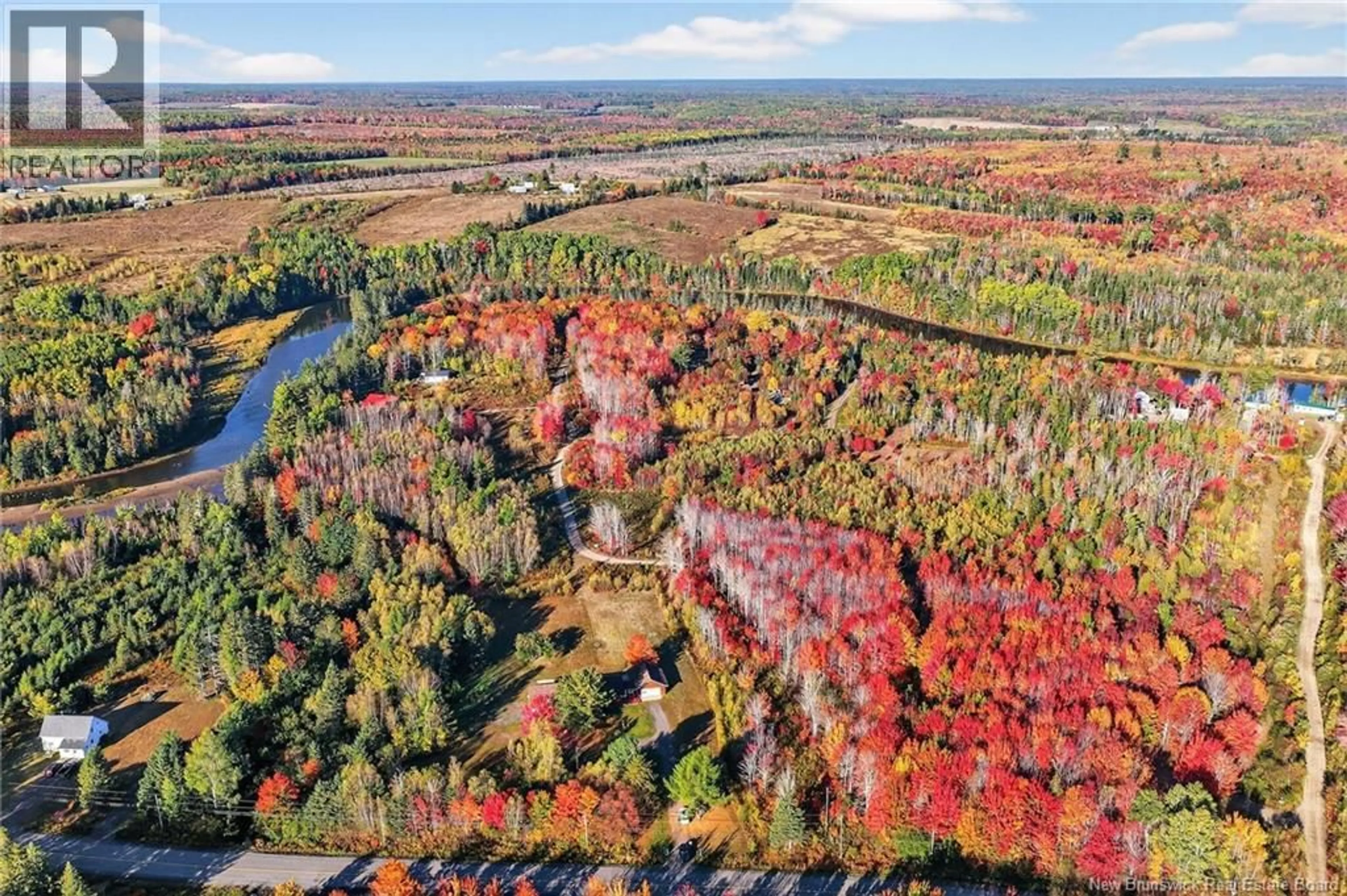3890 ROUTE 510, Fords Mills, New Brunswick E4T1Y1
Contact us about this property
Highlights
Estimated valueThis is the price Wahi expects this property to sell for.
The calculation is powered by our Instant Home Value Estimate, which uses current market and property price trends to estimate your home’s value with a 90% accuracy rate.Not available
Price/Sqft$239/sqft
Monthly cost
Open Calculator
Description
STUNNING LOG-STYLE HOME NESTLED ON A GORGEOUS PRIVATE 5.5 ACRE LOT,OFFERING THE PERFECT BLEND OF RUSTIC CHARM AND MODERN COMFORT.A peaceful walk down a private trail leads you to 198 feet of serene water frontage,ideal for enjoying natures tranquility with kayaking or canoeing or exploring exciting business opportunities such as B&B domes or cozy rental cabins.This well-maintained home features 1770 square feet of easy main floor living,with two spacious bedrooms and two full baths .Upon entry,you're welcomed into a large mudroom with access to the double-car garage and a screened in sunroom,perfect for soaking in the quiet beauty of the surroundings.The kitchen and dining area open into a generous living room with ample space for a home office.The primary suite is a true retreat,showcasing a custom rustic headboard,walk in closet and fully renovated ensuite including a luxurious walk-in shower and spa bath valued at $20,000.A second bedroom, full bath,laundry and access to the back deck are conveniently located on the main level.Downstairs,the unfinished basement offers potential for additional living space tailored to your needs and an additional single garage currently being used as a workshop- ideal for hobbies,storage or housing your outdoor adventure gear.This property is a rare opportunity to embrace peaceful living or launch your next hospitality venture in a truly magical setting.FRESHLY STAINED EXTERIOR,SUNROOM ROOF,WATER SOFTENER AND 3 MINI SPLITS RECENTLY DONE (id:39198)
Property Details
Interior
Features
Basement Floor
Utility room
22'2'' x 24'3''Workshop
29'6'' x 16'2''Property History
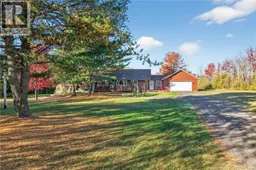 50
50
