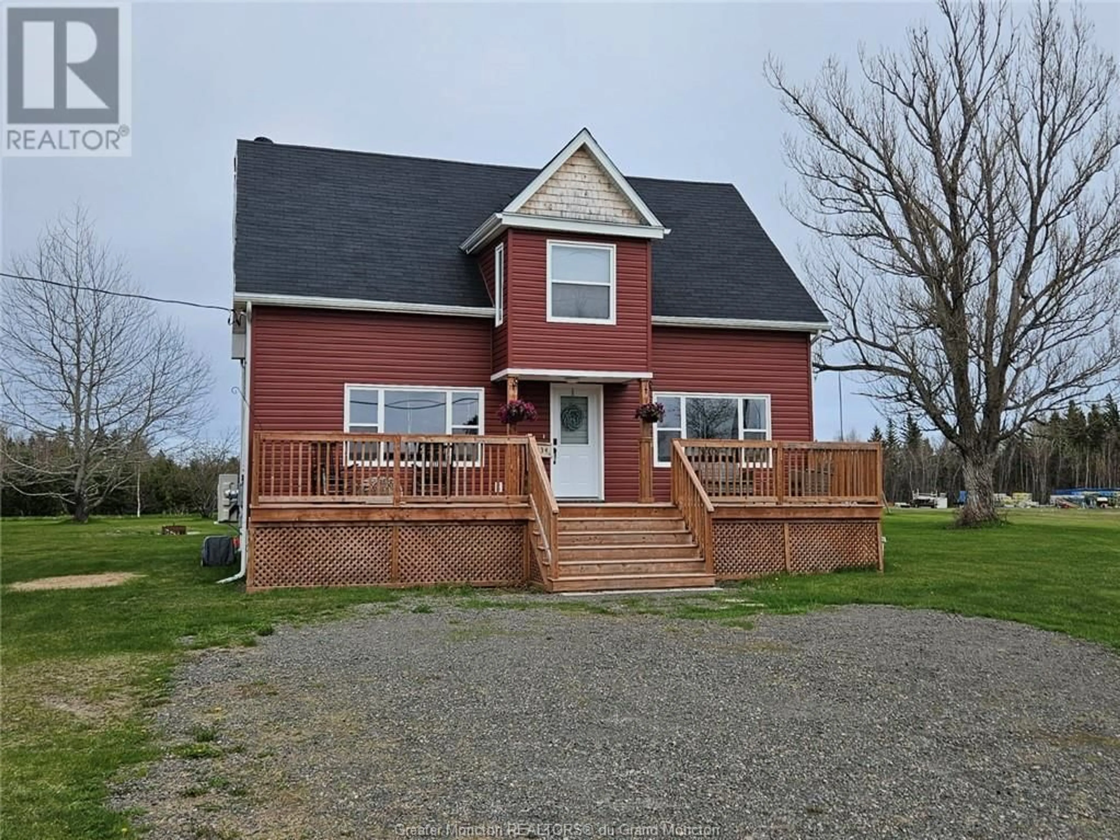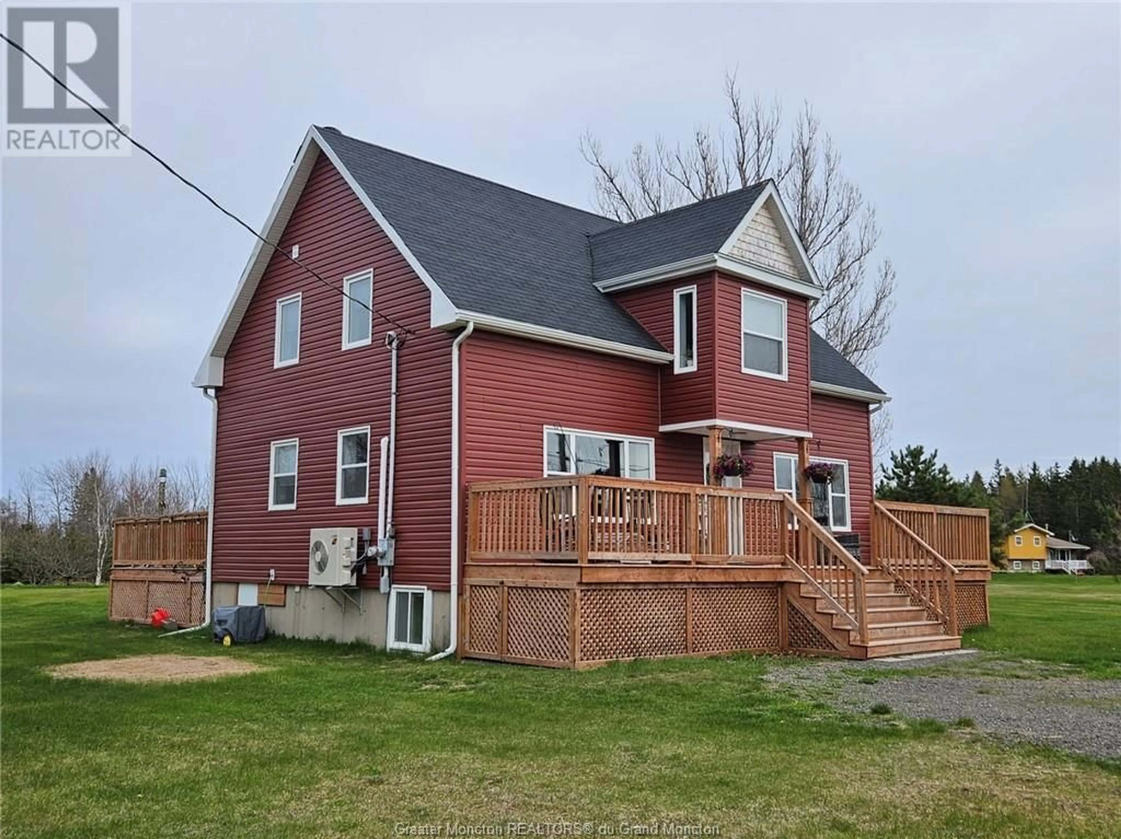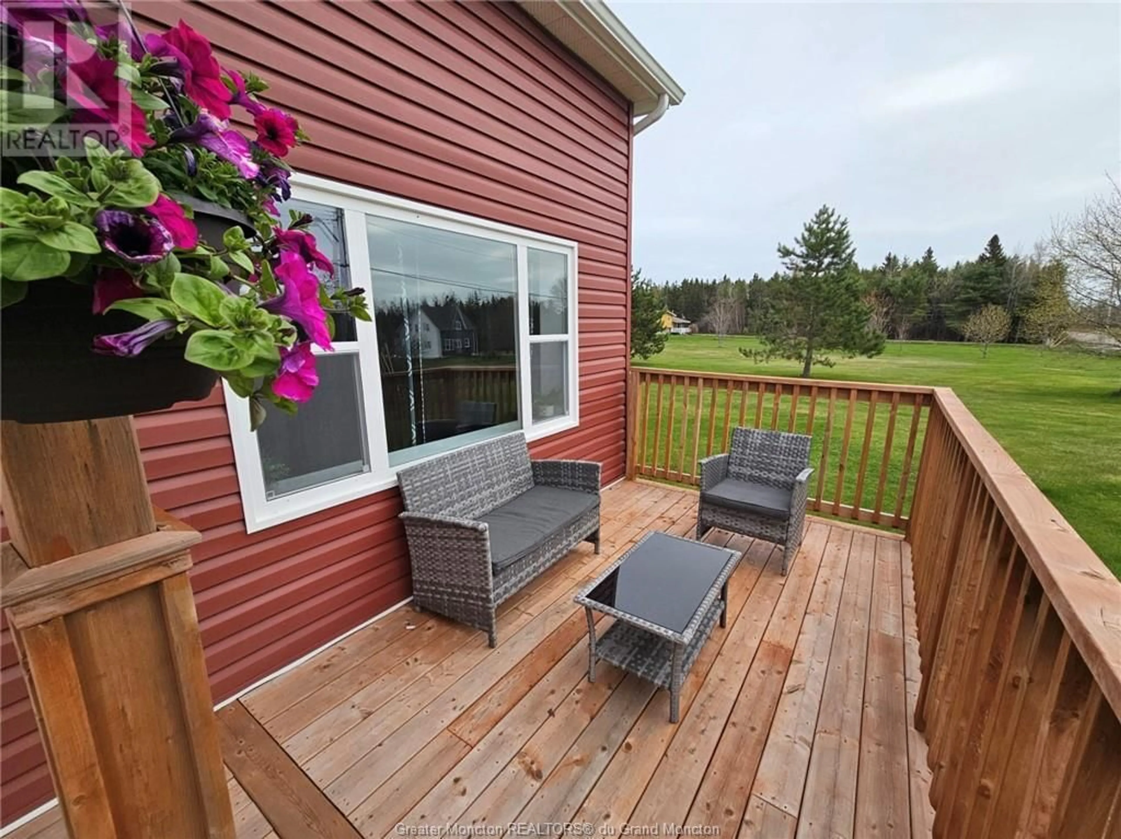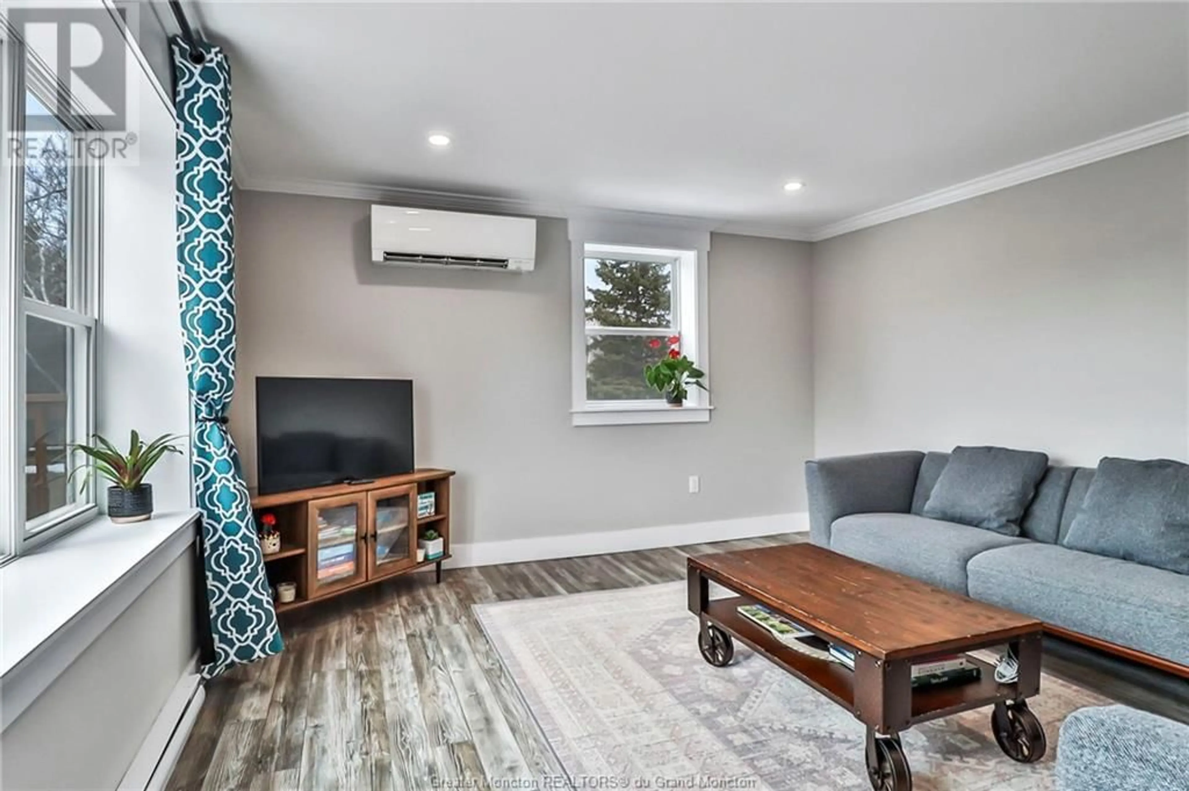134 Richibouctou Village RD, Richibucto Village, New Brunswick E4W1L4
Contact us about this property
Highlights
Estimated ValueThis is the price Wahi expects this property to sell for.
The calculation is powered by our Instant Home Value Estimate, which uses current market and property price trends to estimate your home’s value with a 90% accuracy rate.Not available
Price/Sqft$229/sqft
Est. Mortgage$1,434/mo
Tax Amount ()-
Days On Market206 days
Description
Experience country living infused with modern elegance in this fully renovated three-level home. As you enter the main level, a cozy family room greets you on the left, while a spacious open-concept kitchen and dining area beckon on the right. Beyond the kitchen lies a convenient mudroom with a laundry closet, leading to the back deck, and a luxurious 4-piece bathroom. Upstairs, discover three inviting bedrooms. The generously-sized primary bedroom features an arched ceiling and wood beams, accompanied by a second bathroom boasting an extra-long double vanity and a clawfoot tub. The lower level offers a second family room, a fourth bedroom, and an adjoining bonus room perfect for an office, storage space, or a grand walk-in closet. Three brand new heat pumps for further comfort in every space. Outside, the backyard offers various fruit trees and lots of space for all of your family activities. Just a five minute drive from the sandy beaches near picturesque Cap-Lumiere, and conveniently close to shopping and dining establishments. Call your favourite REALTOR® to view! (id:39198)
Property Details
Interior
Features
Second level Floor
Bedroom
10.9 x 11.4Bedroom
13.3 x 13.3Bedroom
10.9 x 11.44pc Bathroom
13.10 x 9.3Exterior
Features
Property History
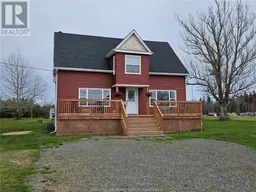 43
43
