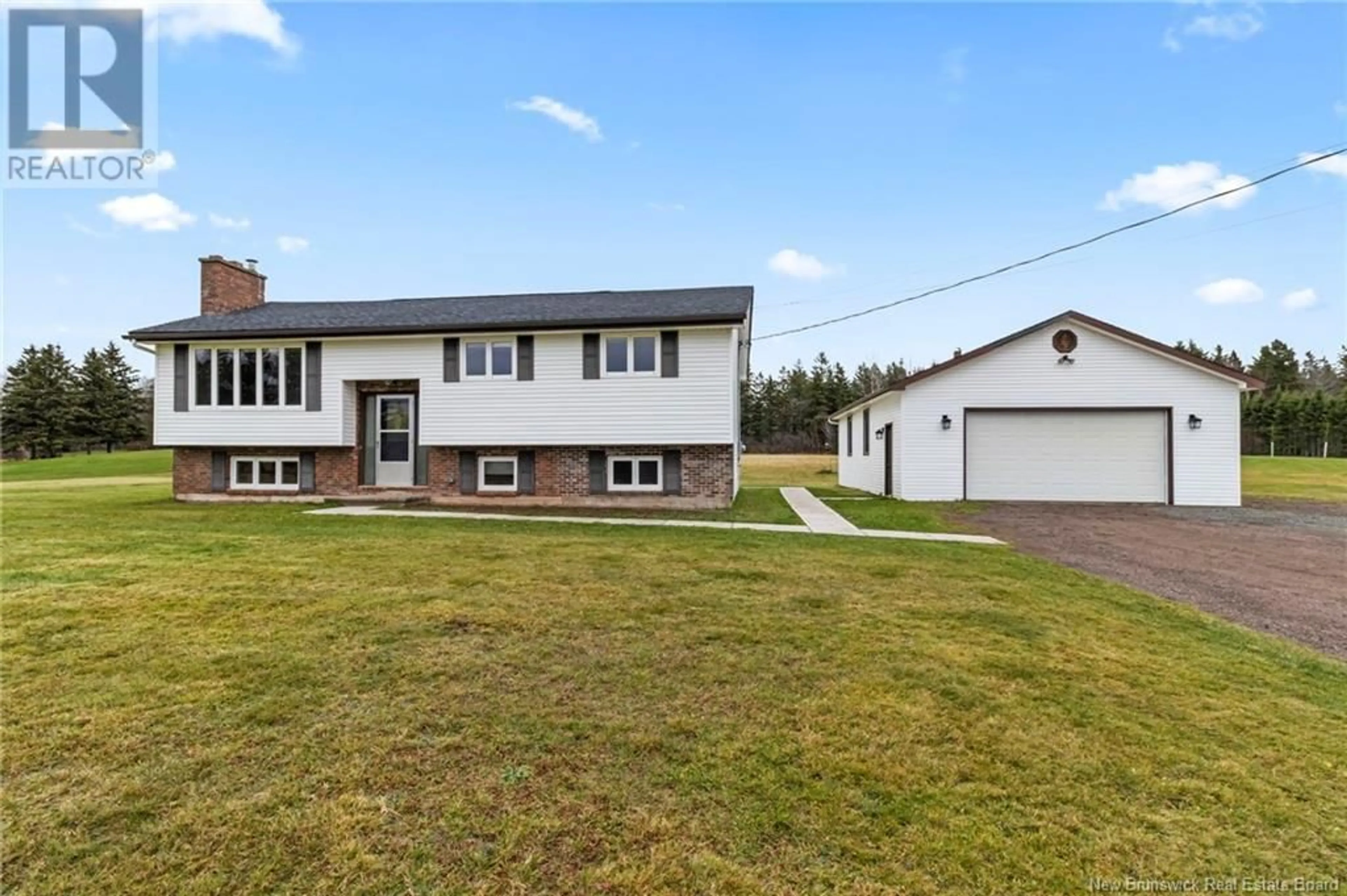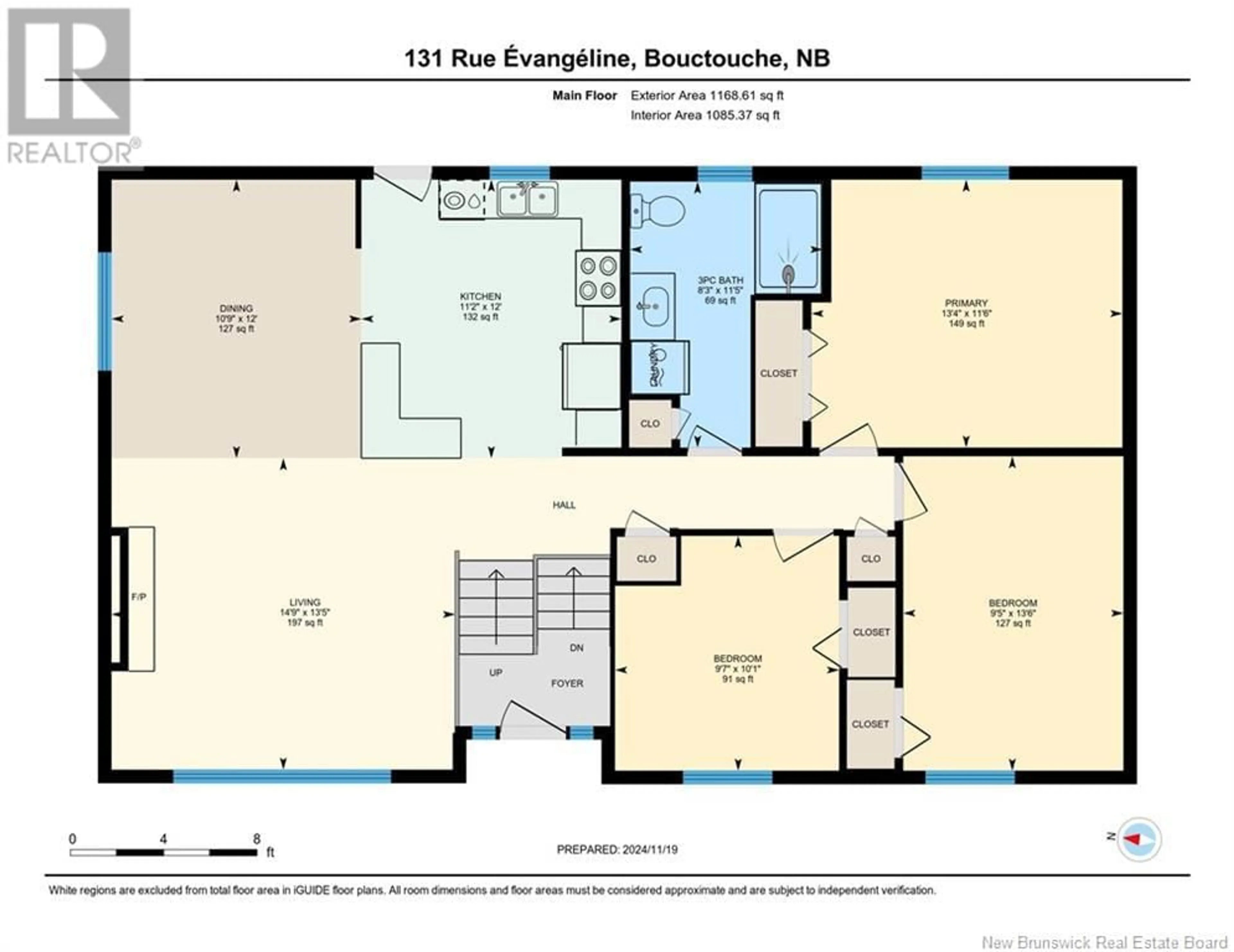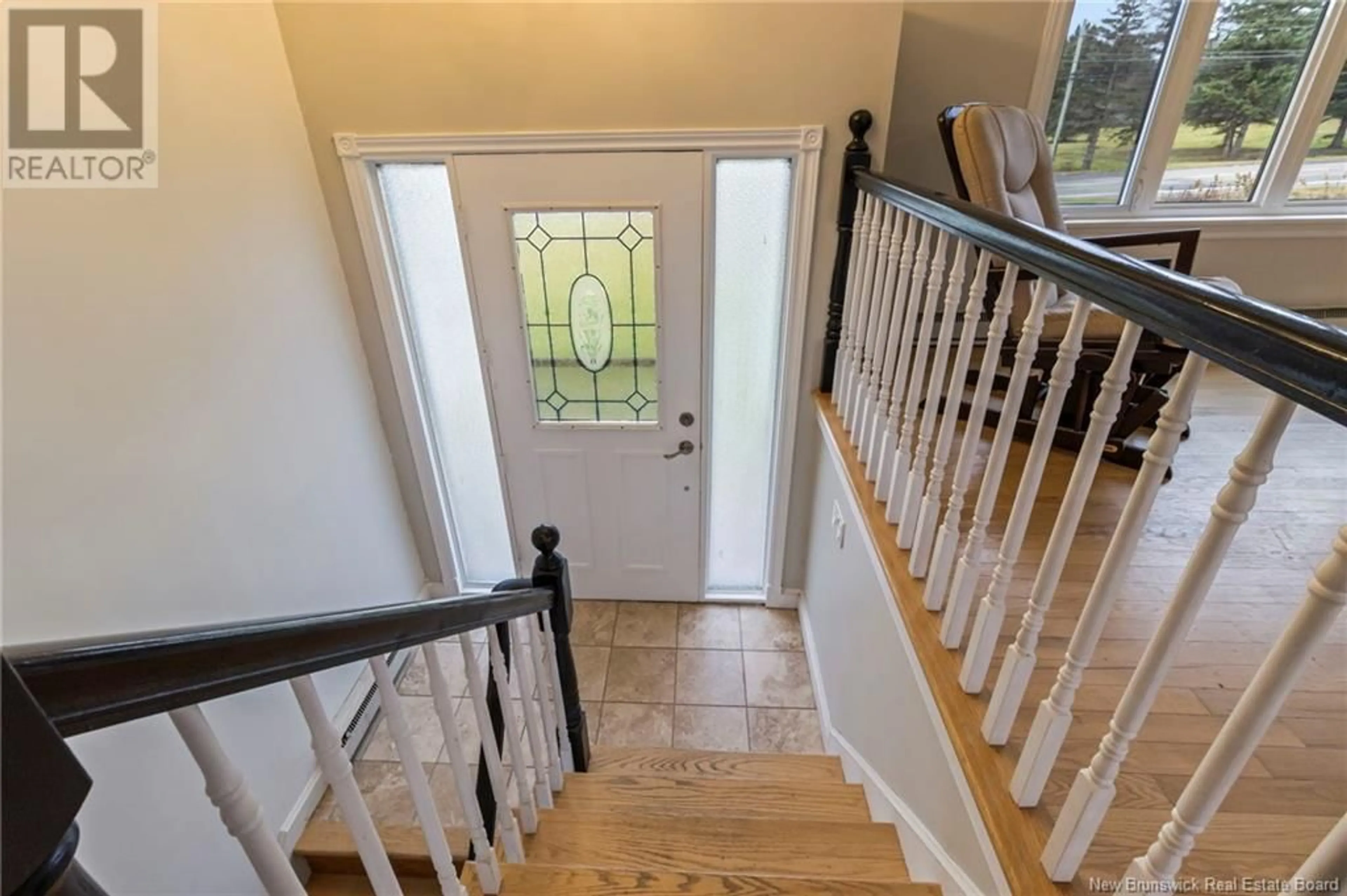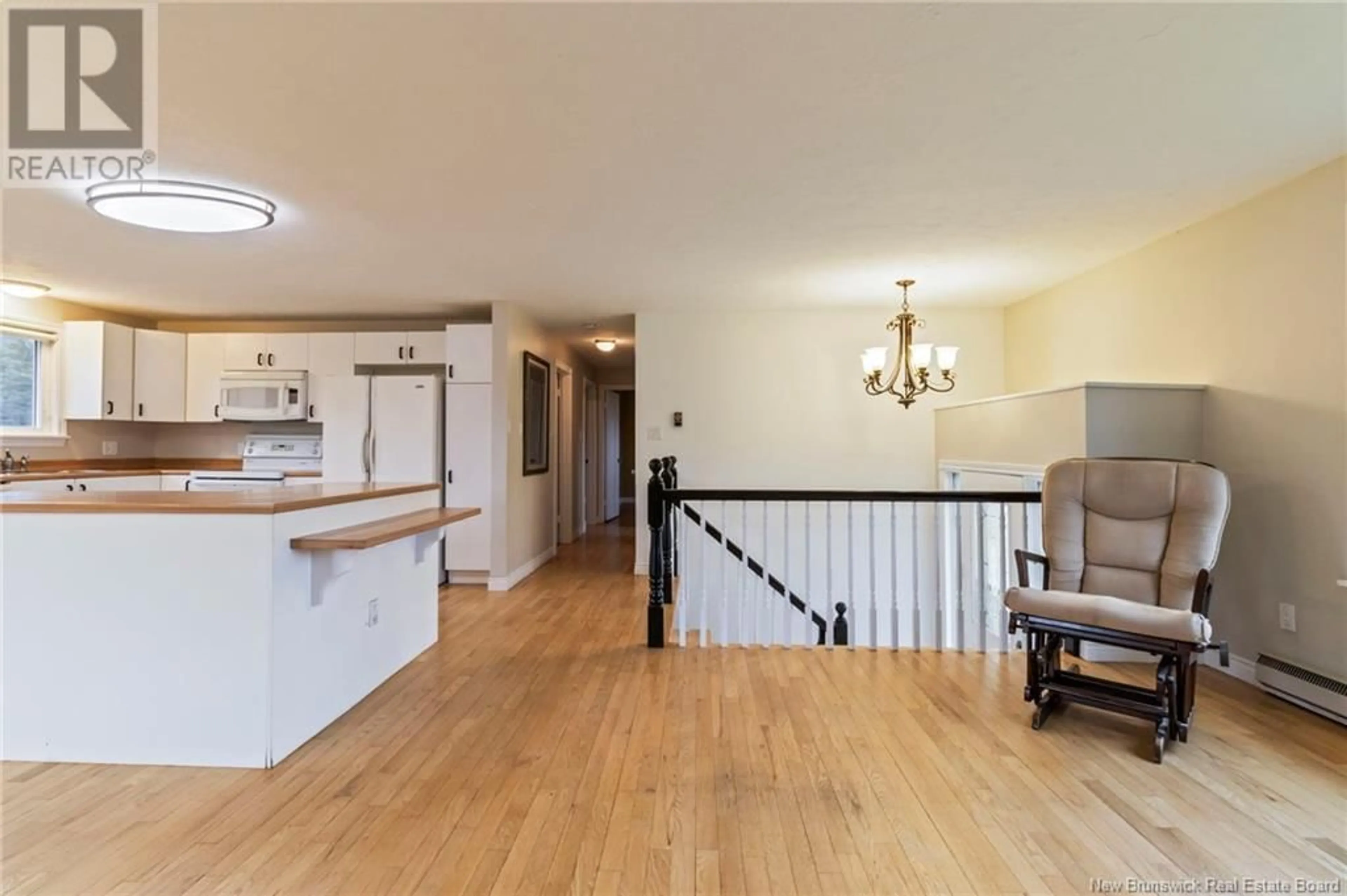131 Rue Evangeline Street, Bouctouche, New Brunswick E4S3E3
Contact us about this property
Highlights
Estimated ValueThis is the price Wahi expects this property to sell for.
The calculation is powered by our Instant Home Value Estimate, which uses current market and property price trends to estimate your home’s value with a 90% accuracy rate.Not available
Price/Sqft$358/sqft
Est. Mortgage$1,671/mo
Tax Amount ()-
Days On Market3 days
Description
Welcome to 131 Evangeline in Bouctouche. Set on 1.4-acre hilltop lot, this beautifully updated two-level home offers stunning views and ample space for family living. Perfect for a large family, it also features a fully renovated in-law suite, ideal for extended family or guests. The main floor boasts an open-concept design with a seamless flow between the living, dining, and kitchen areas, complemented by three spacious bedrooms, a 3-piece bathroom, and convenient laundry. While the fireplace hasnt been operated in over 30 years, it adds a touch of charm and potential for future use. Recent updates include a brand-new roof with shingles (2024) and a large new deck (2024), perfect for enjoying outdoor gatherings or simply taking in the peaceful surroundings. For the handy homeowner, the oversized 2-car garage with a workshop is a standout feature, and the expansive yard is perfect for gardening enthusiasts. The in-law suite offers its own open-concept layout, one bedroom, and a bonus room that can serve as an office, exercise room, or additional bedroom. Located in a quiet, family-friendly neighborhood, this property is a rare find, blending charm, functionality, and the opportunity for multi-generational living. Dont miss your chance to make this exceptional home yours! Call, text or email for more information. (id:39198)
Property Details
Interior
Features
Basement Floor
3pc Bathroom
9'1'' x 6'10''Bonus Room
Bedroom
11'11'' x 11'4''Living room/Dining room
13'11'' x 22'Exterior
Features
Property History
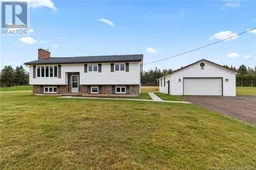 49
49
