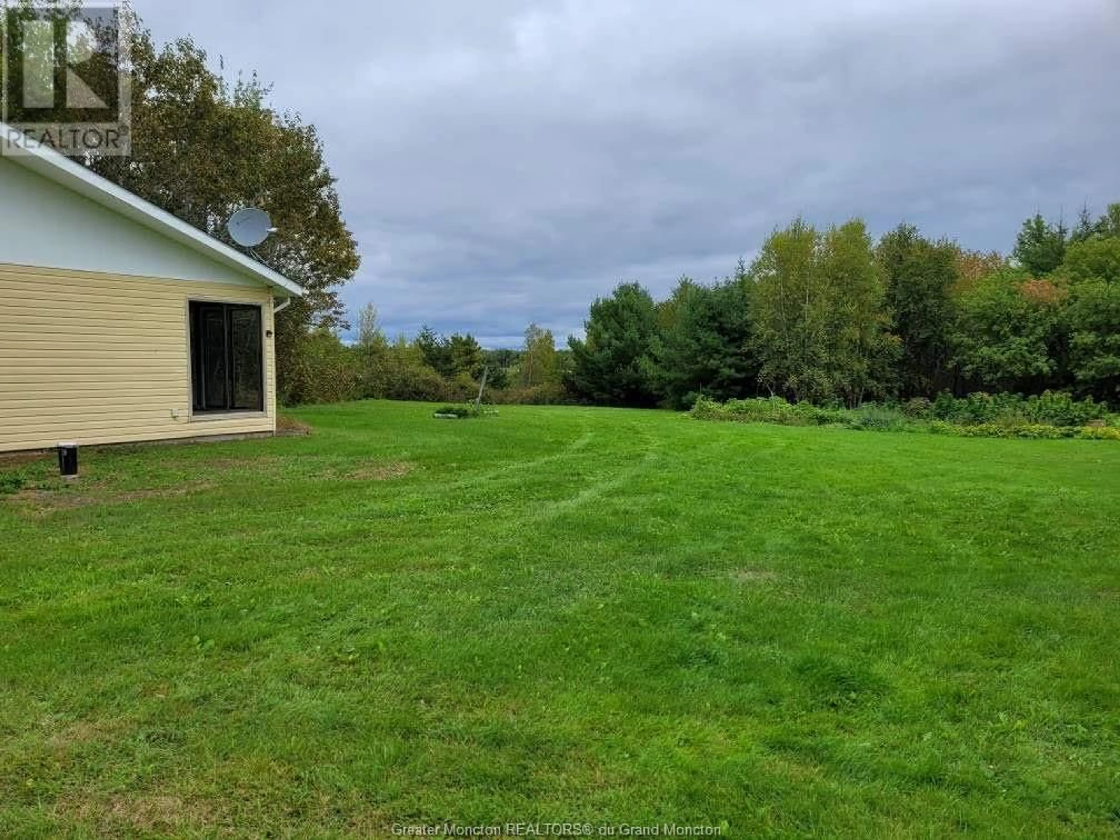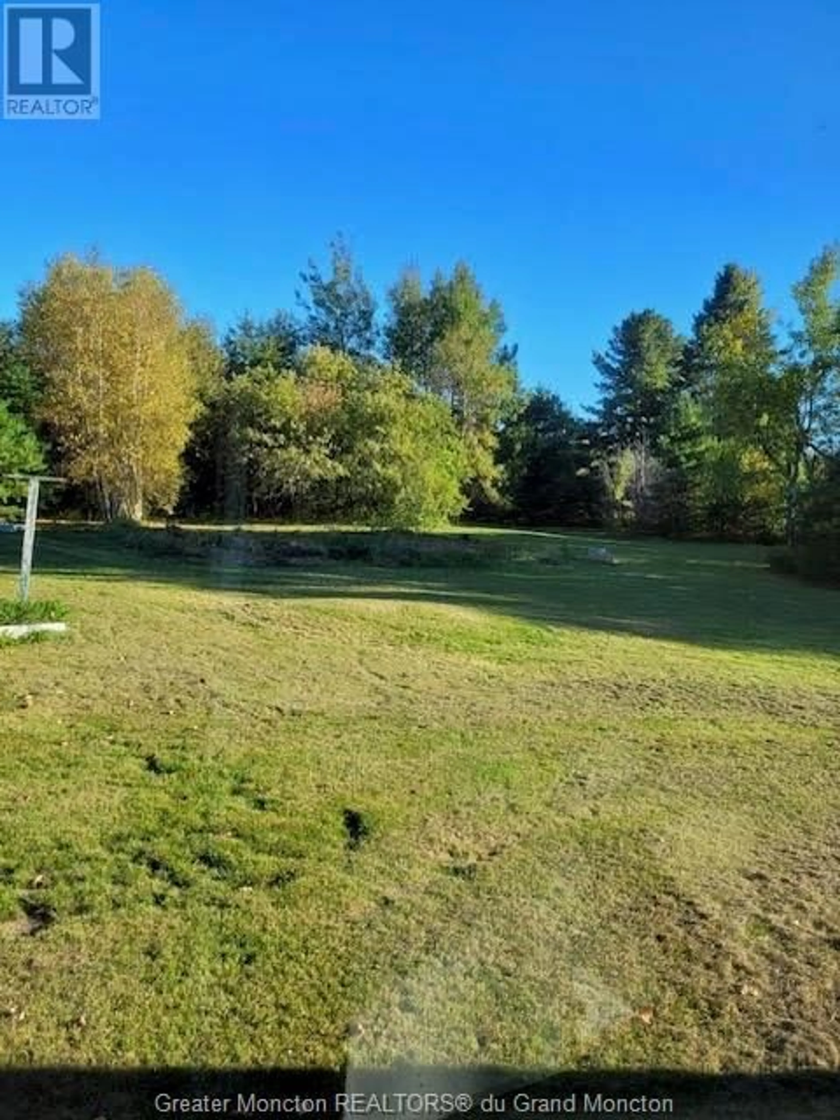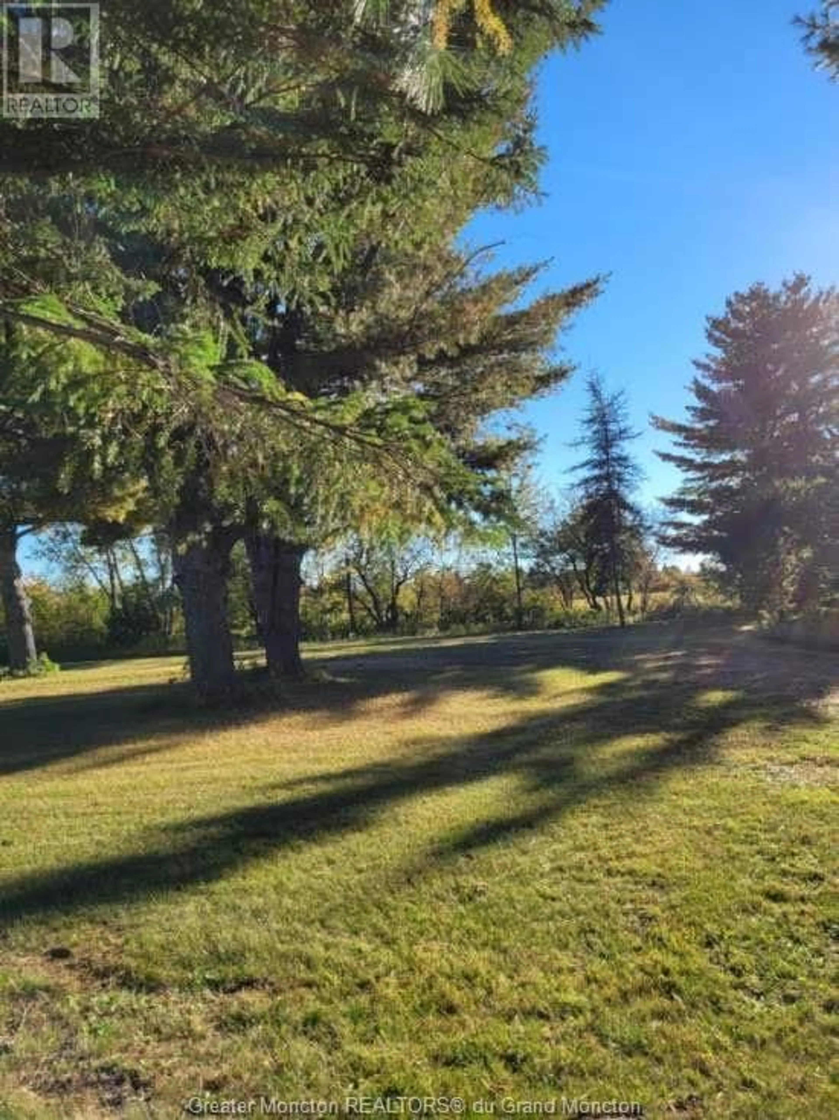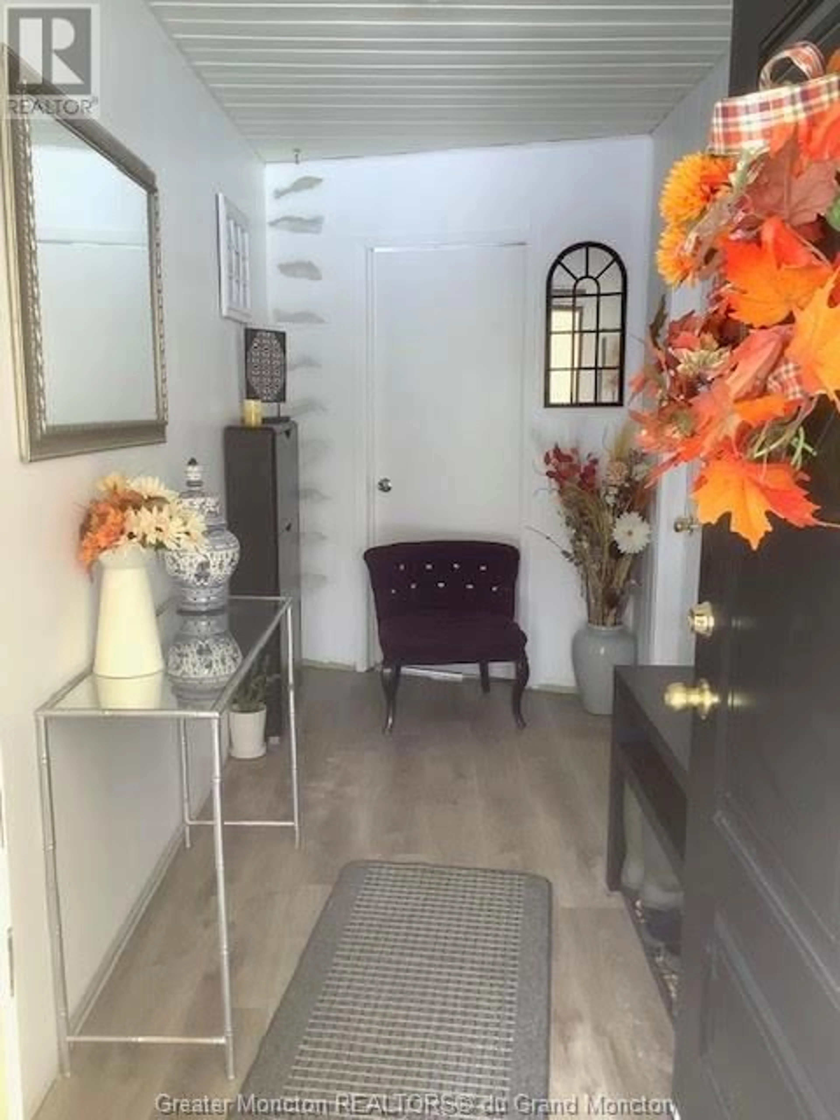1275 St-Charles Nord Road, Saint-Charles, New Brunswick E4W4S4
Contact us about this property
Highlights
Estimated ValueThis is the price Wahi expects this property to sell for.
The calculation is powered by our Instant Home Value Estimate, which uses current market and property price trends to estimate your home’s value with a 90% accuracy rate.Not available
Price/Sqft$178/sqft
Est. Mortgage$941/mo
Tax Amount ()-
Days On Market83 days
Description
This little house is located in the heart of nature on nearly 2 acres! It combines rustic charm with modern comforts. This home has been completely renovated. Every detail has been carefully considered to create a welcoming and functional living space. A welcoming entrance hall, separated from the house by a door, lets you store your belongings without cluttering up the house. As you enter this part of the house, there's a practical laundry room. The bathroom, which has just been tastefully renovated has everything you need. Then you'll find the two bedrooms. The kitchen, living room and dining room are open concept, so you can relax while entertaining guest. The sunroom features large windows that give you an incredible view of the woods, nature and the different kinds of animals that come to visit. Outside, the grounds offer a multitude of possibilities. This is a place where you can have a home in a little piece of paradise that lets you escape the hustle and bustle of the modern life. Call your REALTOR® ! (id:39198)
Property Details
Interior
Features
Main level Floor
Solarium
Kitchen
Living room/Dining room
Laundry room
Exterior
Features
Property History
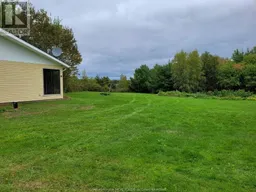 21
21
