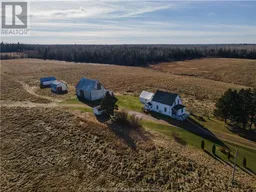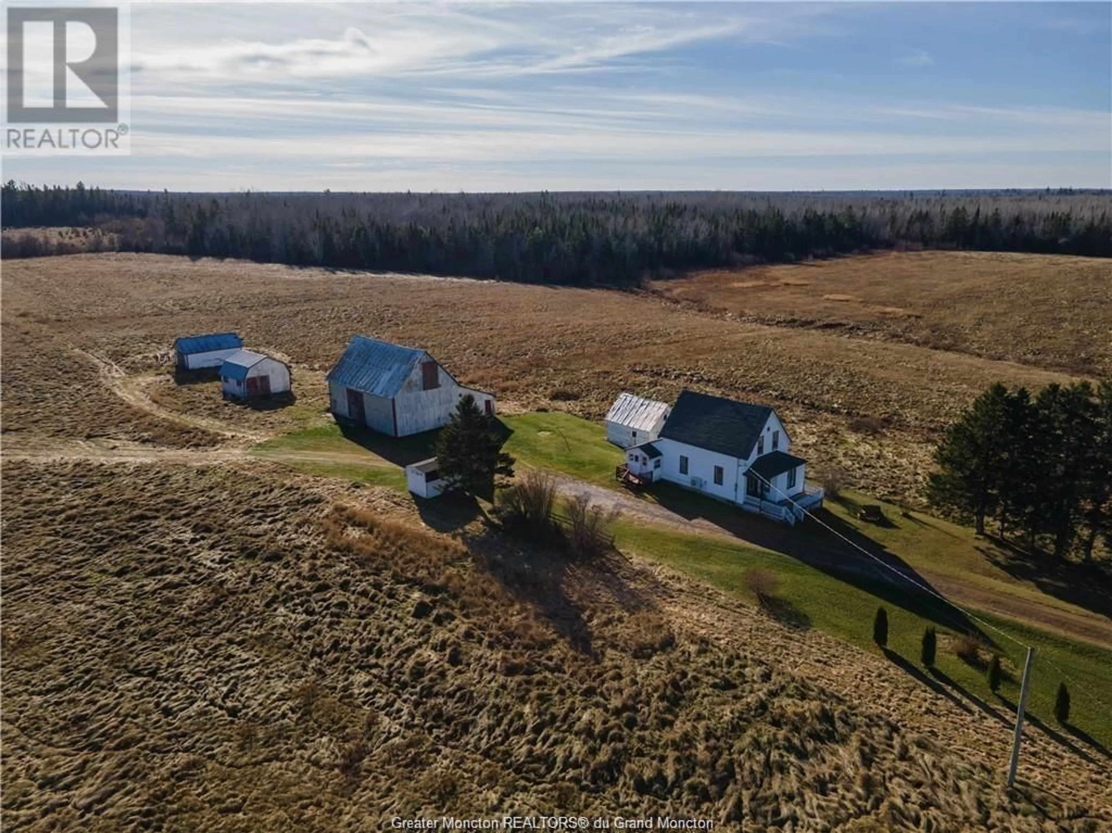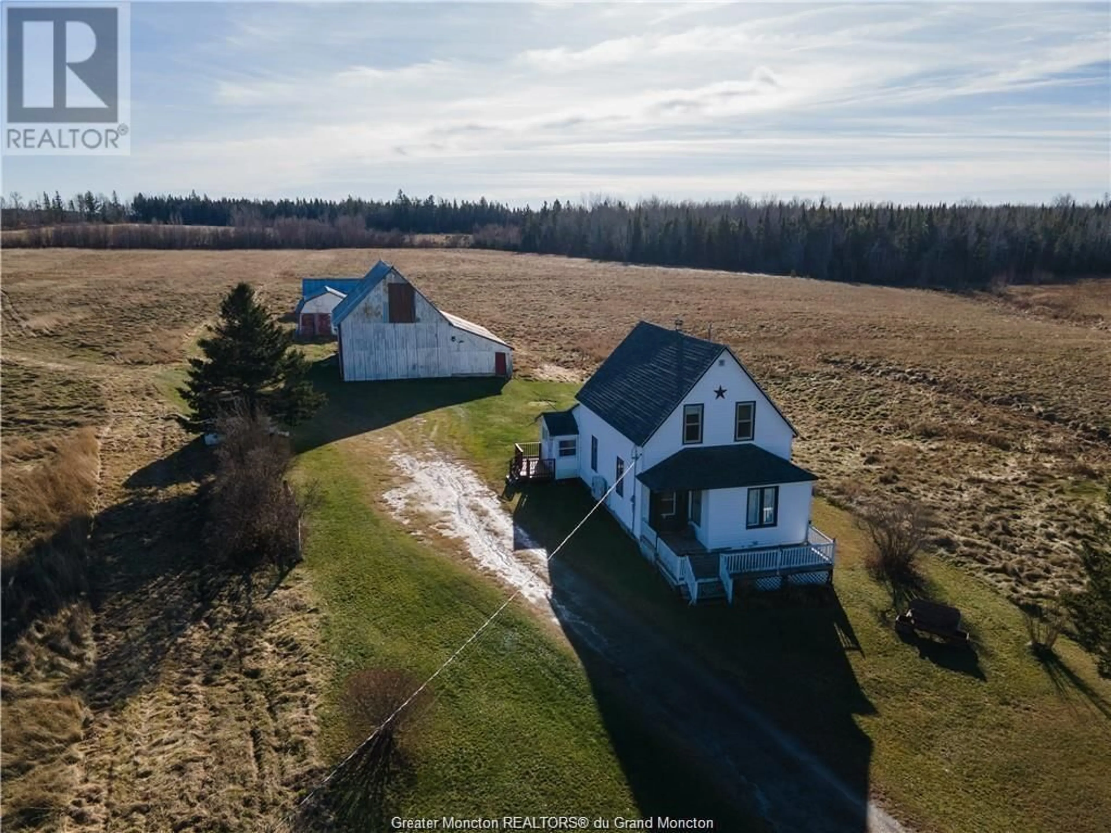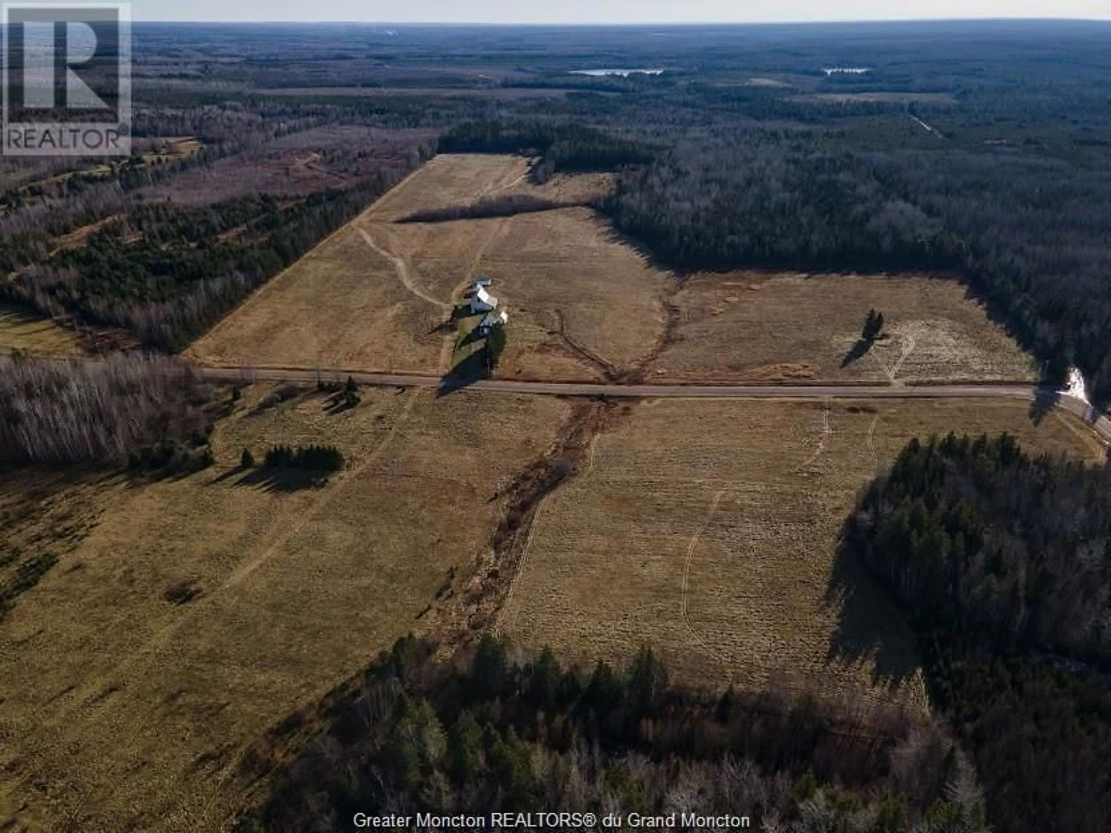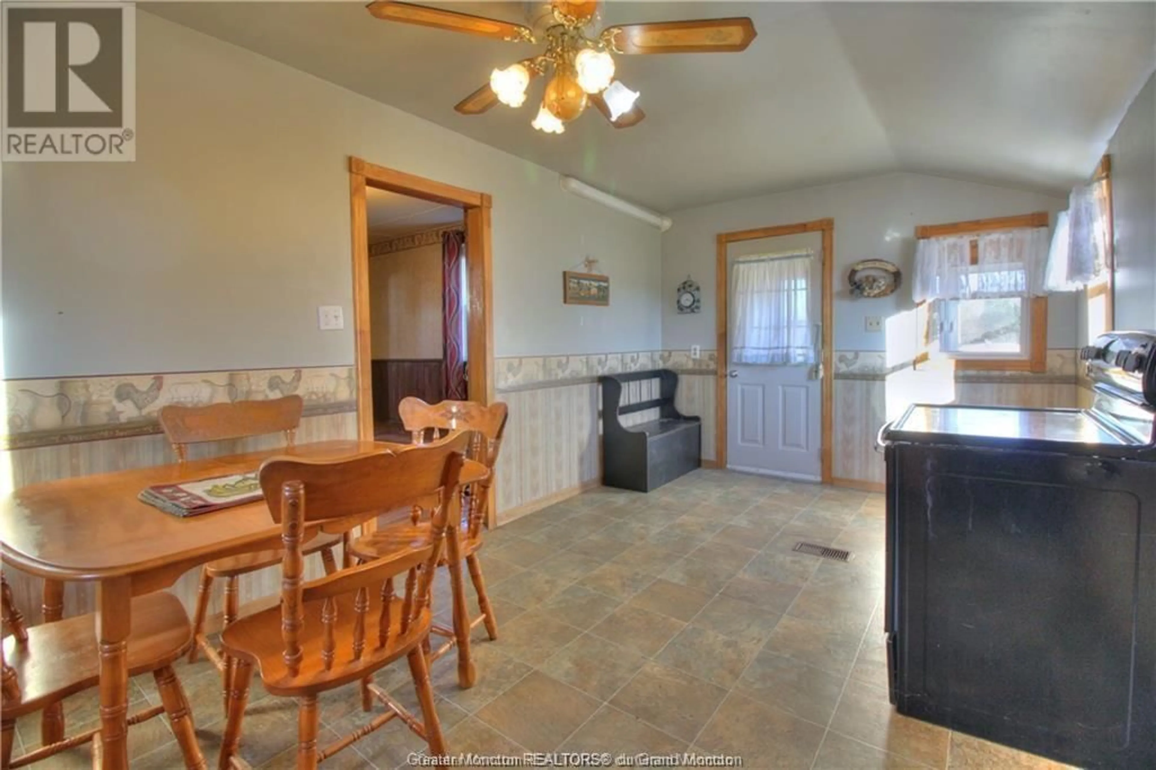1210 Emerson RD, Beersville, New Brunswick E4T2M5
Contact us about this property
Highlights
Estimated ValueThis is the price Wahi expects this property to sell for.
The calculation is powered by our Instant Home Value Estimate, which uses current market and property price trends to estimate your home’s value with a 90% accuracy rate.Not available
Price/Sqft$224/sqft
Est. Mortgage$1,391/mo
Tax Amount ()-
Days On Market263 days
Description
Discover 1210 Emerson, an extraordinary property spanning along 100 acres. Outside, you'll be captivated by the lg barn, 4 additional outbuildings, brook, 2 streams, & natural spring. This property has undergone numerous upgrades, including new 8-foot concrete foundation, updated electrical wiring, newer roof shingles, as well as some new flooring & windows. Approx 45 min from Moncton & 25 to Rexton/Richibucto. Step inside through the main entrance & find yourself in the inviting eat-in kitchen. Formal dining rm boasts a spacious walk-in pantry, currently housing a washing machine for convenience. This versatile space could be converted back into a pantry with prep sink with plumbing conveniently in place. The main floor also offers a comfortable living room & fully updated bathroom. On the upper level, there are 3 bedrooms & generously sized den that could be transformed into a 4th bedroom. The lower level provides ample storage & awaits your personal touch. For heating, the home features a mini-split heat pump & a forced-air wood furnace. Outside: barn & 4 additional outbuildings that can serve various purposes, such as equipment storage or livestock housing. It's an ideal setting for farming enthusiasts. Additionally, the lot across the road is available for sale, providing an additional 76 acres that extend to Trout Brook (see MLS® #M158540: ). The last few pictures in this listing shows the property lines for both listings, giving you a clear view of the boundaries. (id:39198)
Property Details
Interior
Features
Second level Floor
Den
18.11 x 7.9Bedroom
11.11 x 12.10Bedroom
12.5 x 11.1Bedroom
8.5 x 9.1Exterior
Features
Property History
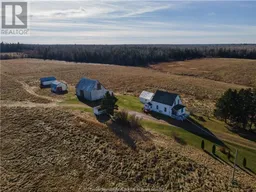 39
39